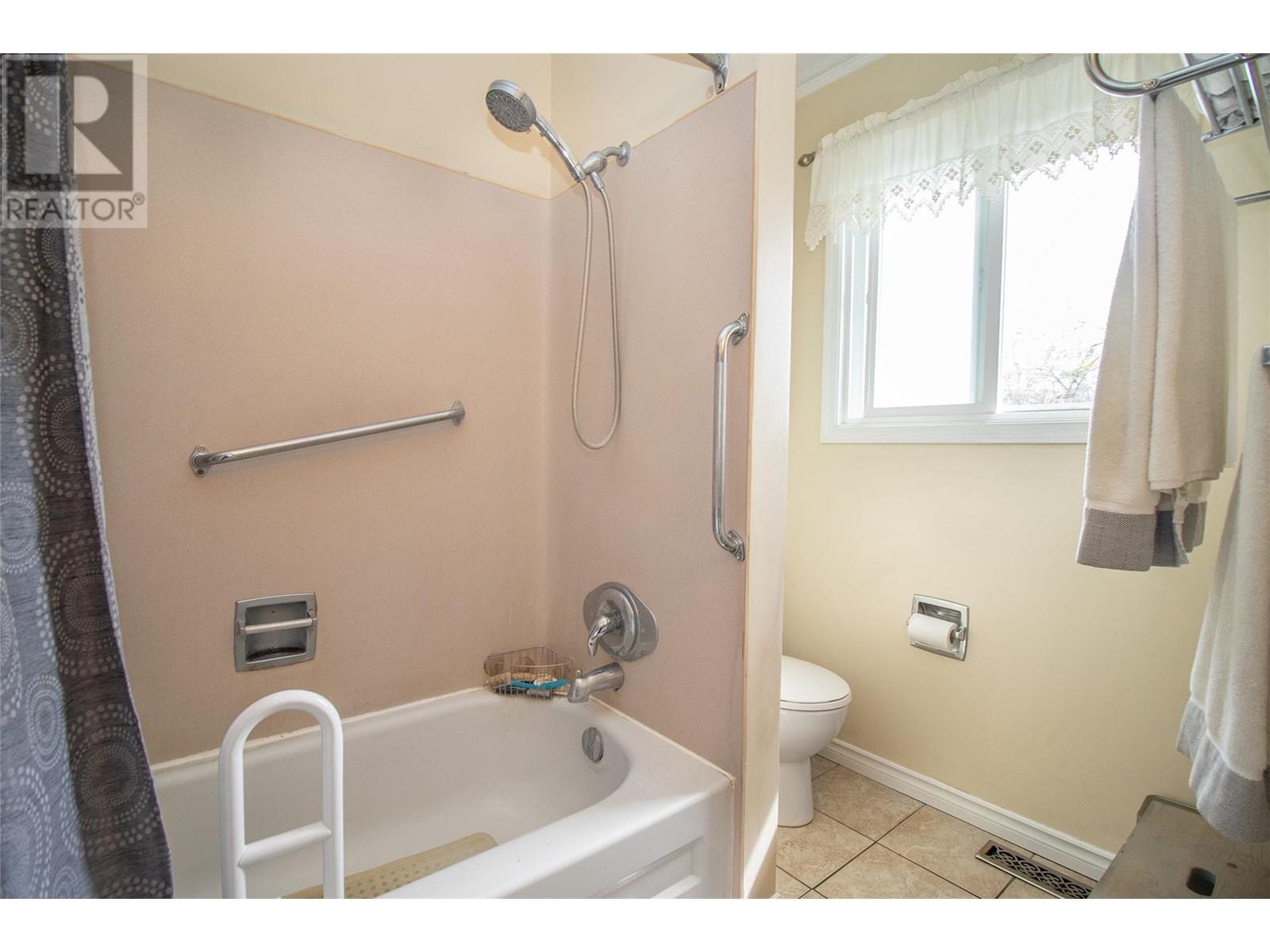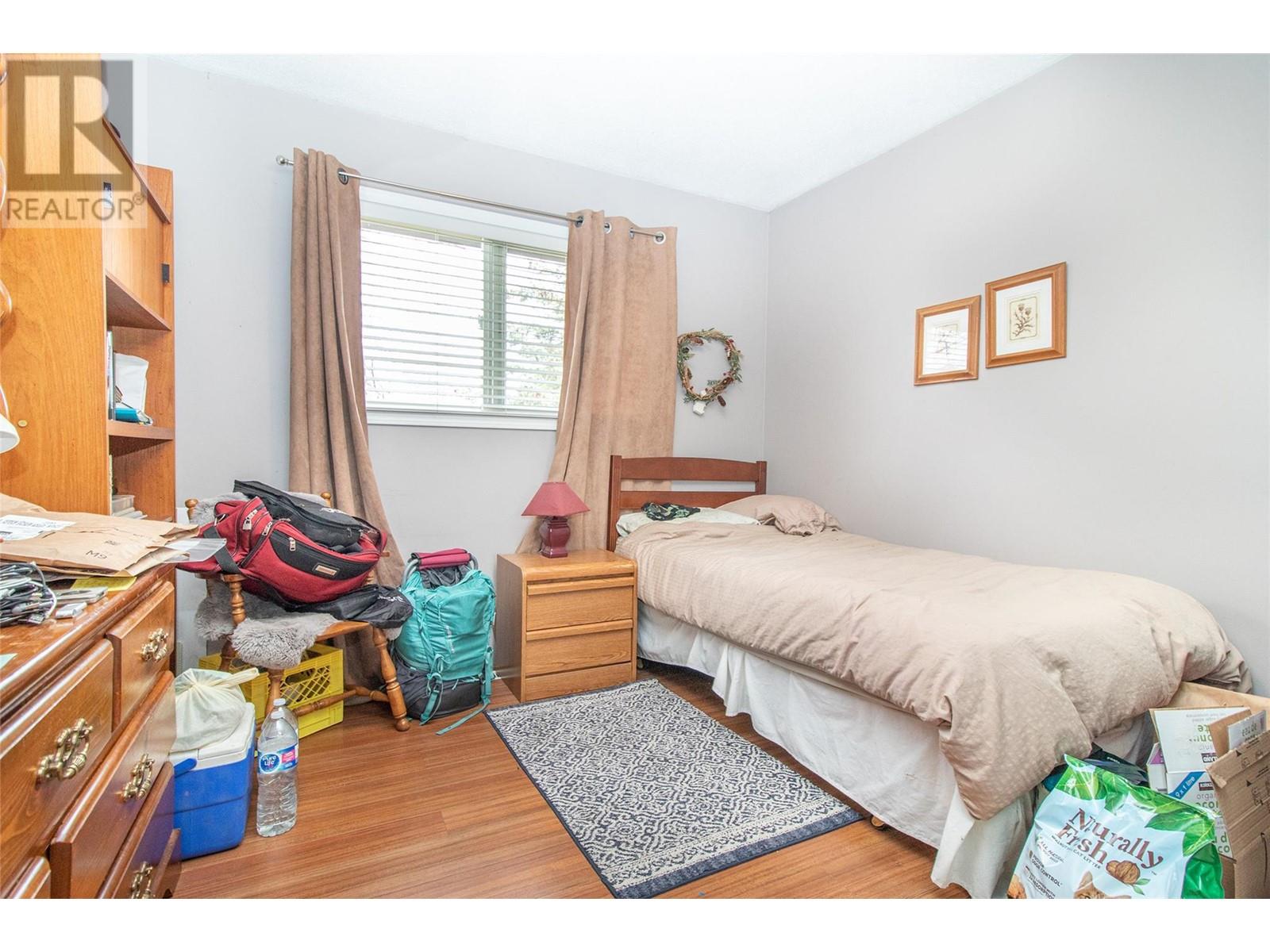575 Stirling Road Kelowna, British Columbia V1X 3X4
4 Bedroom
2 Bathroom
2,220 ft2
Split Level Entry
Inground Pool
Central Air Conditioning
Forced Air, See Remarks
$849,800
Family approved! 3 beds on main, easy to add 3 more, lower level with separate entry, suite possibilities. Well maintained throughout, large entertainment sized deck, beautiful backyard oasis, mature landscaping for privacy, water feature, inground pool and hot tub. Super centrally located, short distance to schools, shopping and amenities nearby. (id:58444)
Property Details
| MLS® Number | 10343618 |
| Property Type | Single Family |
| Neigbourhood | Rutland South |
| Parking Space Total | 3 |
| Pool Type | Inground Pool |
Building
| Bathroom Total | 2 |
| Bedrooms Total | 4 |
| Architectural Style | Split Level Entry |
| Constructed Date | 1973 |
| Construction Style Attachment | Detached |
| Construction Style Split Level | Other |
| Cooling Type | Central Air Conditioning |
| Heating Type | Forced Air, See Remarks |
| Stories Total | 2 |
| Size Interior | 2,220 Ft2 |
| Type | House |
| Utility Water | Municipal Water |
Parking
| Carport |
Land
| Acreage | No |
| Sewer | Municipal Sewage System |
| Size Irregular | 0.2 |
| Size Total | 0.2 Ac|under 1 Acre |
| Size Total Text | 0.2 Ac|under 1 Acre |
| Zoning Type | Unknown |
Rooms
| Level | Type | Length | Width | Dimensions |
|---|---|---|---|---|
| Basement | Full Bathroom | Measurements not available | ||
| Basement | Laundry Room | 9'6'' x 9'2'' | ||
| Basement | Den | 11'5'' x 11'0'' | ||
| Basement | Recreation Room | 11'9'' x 9'11'' | ||
| Basement | Bedroom | 17'5'' x 11'0'' | ||
| Main Level | Full Bathroom | Measurements not available | ||
| Main Level | Bedroom | 10'9'' x 8'0'' | ||
| Main Level | Bedroom | 10'0'' x 9'6'' | ||
| Main Level | Primary Bedroom | 11'9'' x 11'0'' | ||
| Main Level | Kitchen | 16'6'' x 7'11'' | ||
| Main Level | Dining Room | 9'8'' x 8'3'' | ||
| Main Level | Living Room | 16'10'' x 13'0'' |
https://www.realtor.ca/real-estate/28178411/575-stirling-road-kelowna-rutland-south
Contact Us
Contact us for more information

Mark Jontz
www.markjontz.com/
www.facebook.com/BeckyLapierreRealtorRoyalLePageKelo
Royal LePage Kelowna
#1 - 1890 Cooper Road
Kelowna, British Columbia V1Y 8B7
#1 - 1890 Cooper Road
Kelowna, British Columbia V1Y 8B7
(250) 860-1100
(250) 860-0595
royallepagekelowna.com/
























