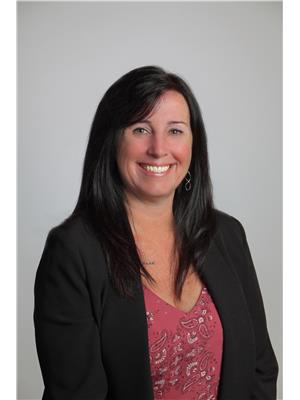5773 Tern Place Vernon, British Columbia V1H 1R2
$729,000
Welcome Home to this well located, well lived in family home. Within walking distance to Clarence Fulton High School and Ellison Elementary and close to bus routes, shopping, Kin beach, golfing and so much more. This home has a separate 2 bedroom suite for the in-laws or use it as a summer kitchen with walk out access to the backyard and hot tub hook up. The main living area is upstairs with a spacious living room, kitchen and dining area, 3 bedrooms and a deck that overlooks the back yard and mountains. Located on a large lot the backyard has a ton of potential for your outdoor living ideas and lot's of shade from the hot summer sun! This home is priced under assessed value as it does need a little TLC. Back deck and stairs need to be replaced. Garage door works but is dented from aspiring hockey players shooting pucks and some Poly B. Roof was done in 2018. Call me for more details or to book your viewing and come and make this your new home today! Open house Sunday September 7 2025, 1-3 pm (id:58444)
Open House
This property has open houses!
1:00 pm
Ends at:3:00 pm
Hosted by John Deak
Property Details
| MLS® Number | 10360975 |
| Property Type | Single Family |
| Neigbourhood | Okanagan Landing |
| Parking Space Total | 2 |
Building
| Bathroom Total | 3 |
| Bedrooms Total | 5 |
| Appliances | Refrigerator, Dishwasher, Range - Electric, Microwave, Washer/dryer Stack-up |
| Constructed Date | 1997 |
| Construction Style Attachment | Detached |
| Cooling Type | Central Air Conditioning |
| Exterior Finish | Vinyl Siding |
| Fire Protection | Smoke Detector Only |
| Heating Type | Forced Air, See Remarks |
| Roof Material | Asphalt Shingle |
| Roof Style | Unknown |
| Stories Total | 2 |
| Size Interior | 1,885 Ft2 |
| Type | House |
| Utility Water | Municipal Water |
Parking
| Attached Garage | 2 |
Land
| Acreage | No |
| Fence Type | Fence |
| Sewer | Municipal Sewage System |
| Size Irregular | 0.15 |
| Size Total | 0.15 Ac|under 1 Acre |
| Size Total Text | 0.15 Ac|under 1 Acre |
| Zoning Type | Unknown |
Rooms
| Level | Type | Length | Width | Dimensions |
|---|---|---|---|---|
| Lower Level | Full Bathroom | 9'8'' x 4'11'' | ||
| Lower Level | Bedroom | 9'8'' x 9' | ||
| Lower Level | Bedroom | 13'2'' x 10'11'' | ||
| Lower Level | Living Room | 13'6'' x 12'10'' | ||
| Lower Level | Kitchen | 13'6'' x 13' | ||
| Main Level | Bedroom | 10' x 10'11'' | ||
| Main Level | Bedroom | 10' x 10'11'' | ||
| Main Level | Full Bathroom | 4'11'' x 8'7'' | ||
| Main Level | Full Ensuite Bathroom | 4'11'' x 8'7'' | ||
| Main Level | Primary Bedroom | 12'11'' x 10'11'' | ||
| Main Level | Living Room | 17'7'' x 12'11'' | ||
| Main Level | Dining Room | 13'9'' x 10'7'' | ||
| Main Level | Kitchen | 11' x 8'1'' |
https://www.realtor.ca/real-estate/28798726/5773-tern-place-vernon-okanagan-landing
Contact Us
Contact us for more information

Ryan Loewen
4007 - 32nd Street
Vernon, British Columbia V1T 5P2
(250) 545-5371
(250) 542-3381
































































