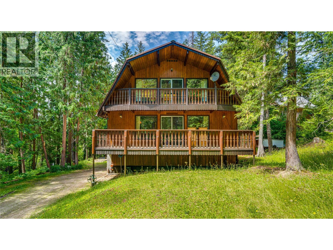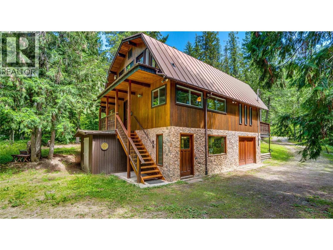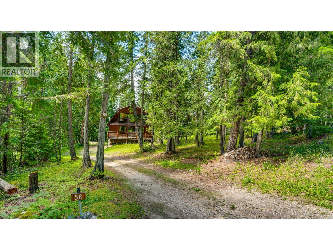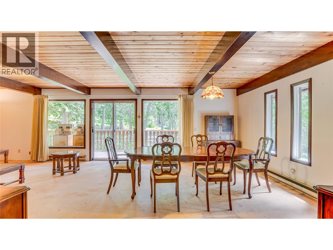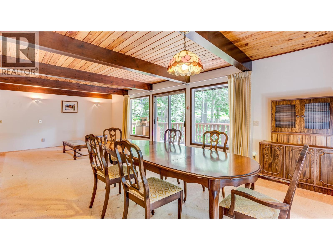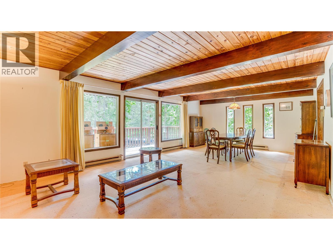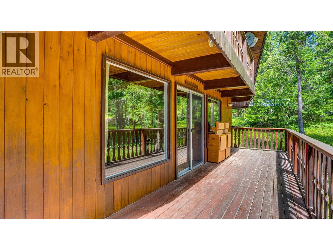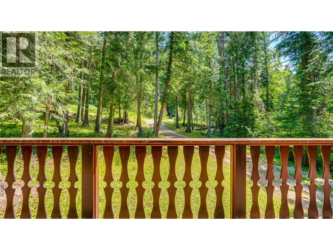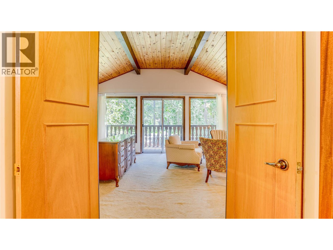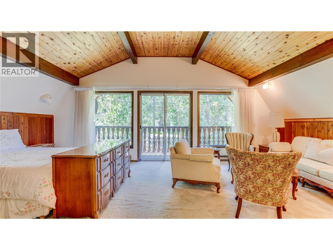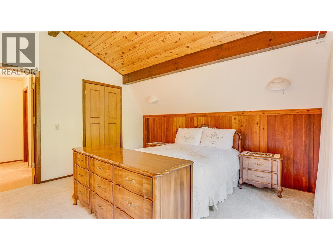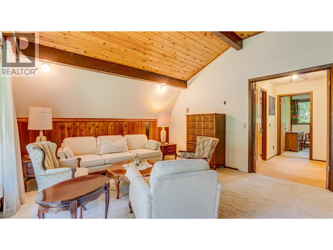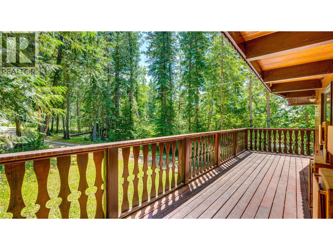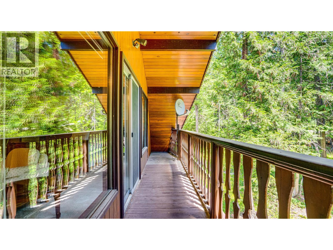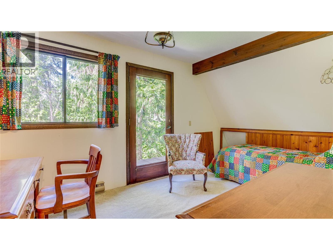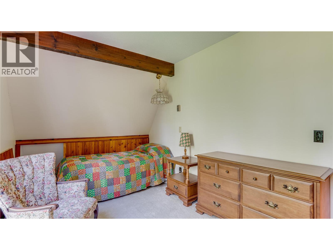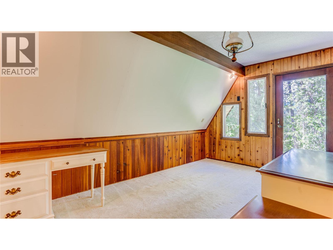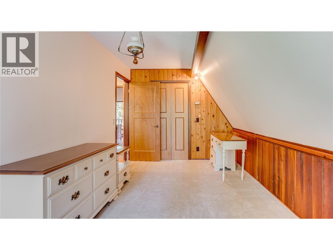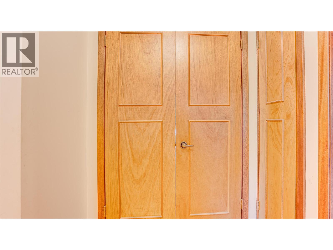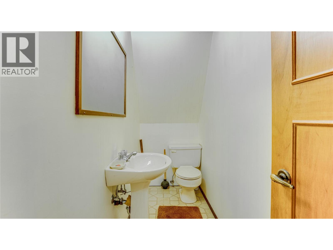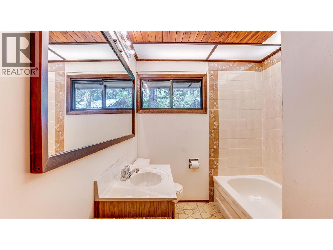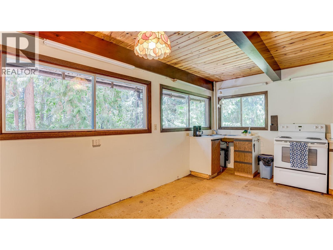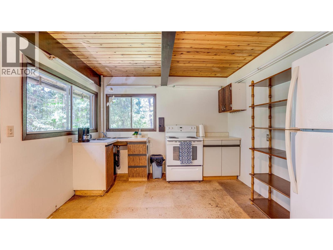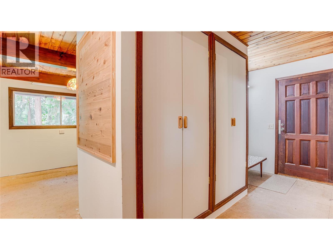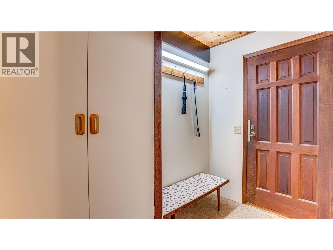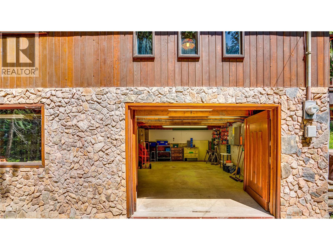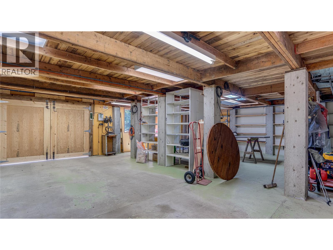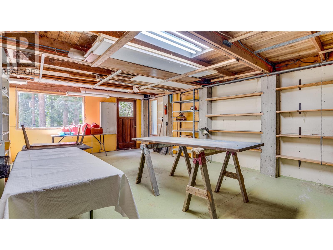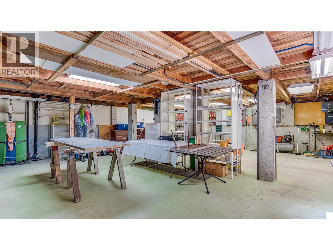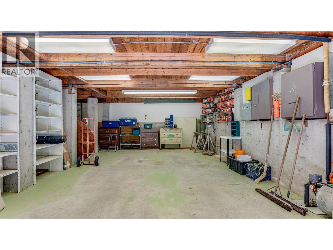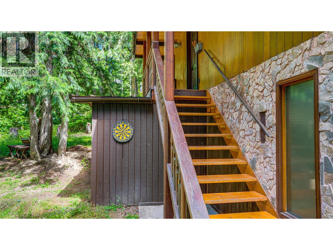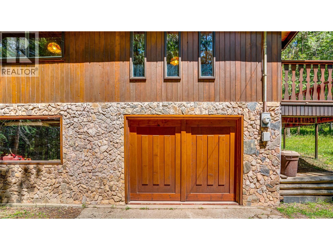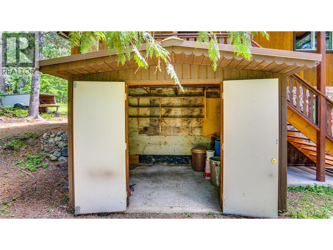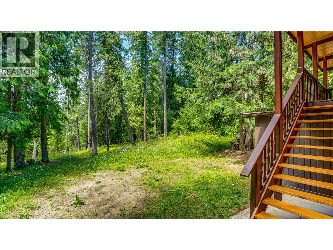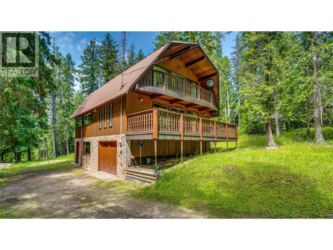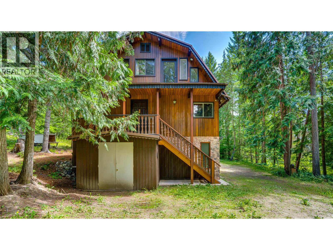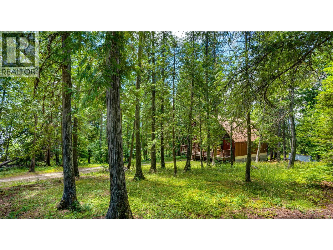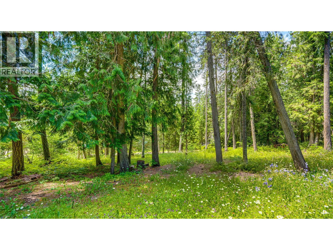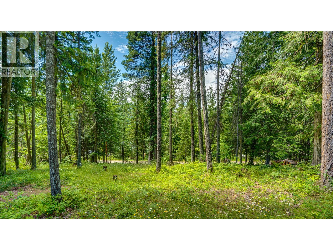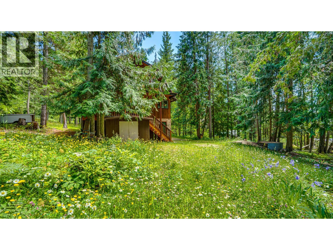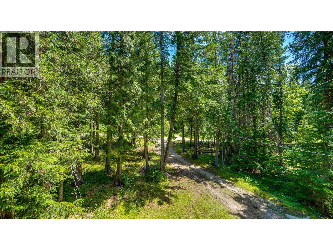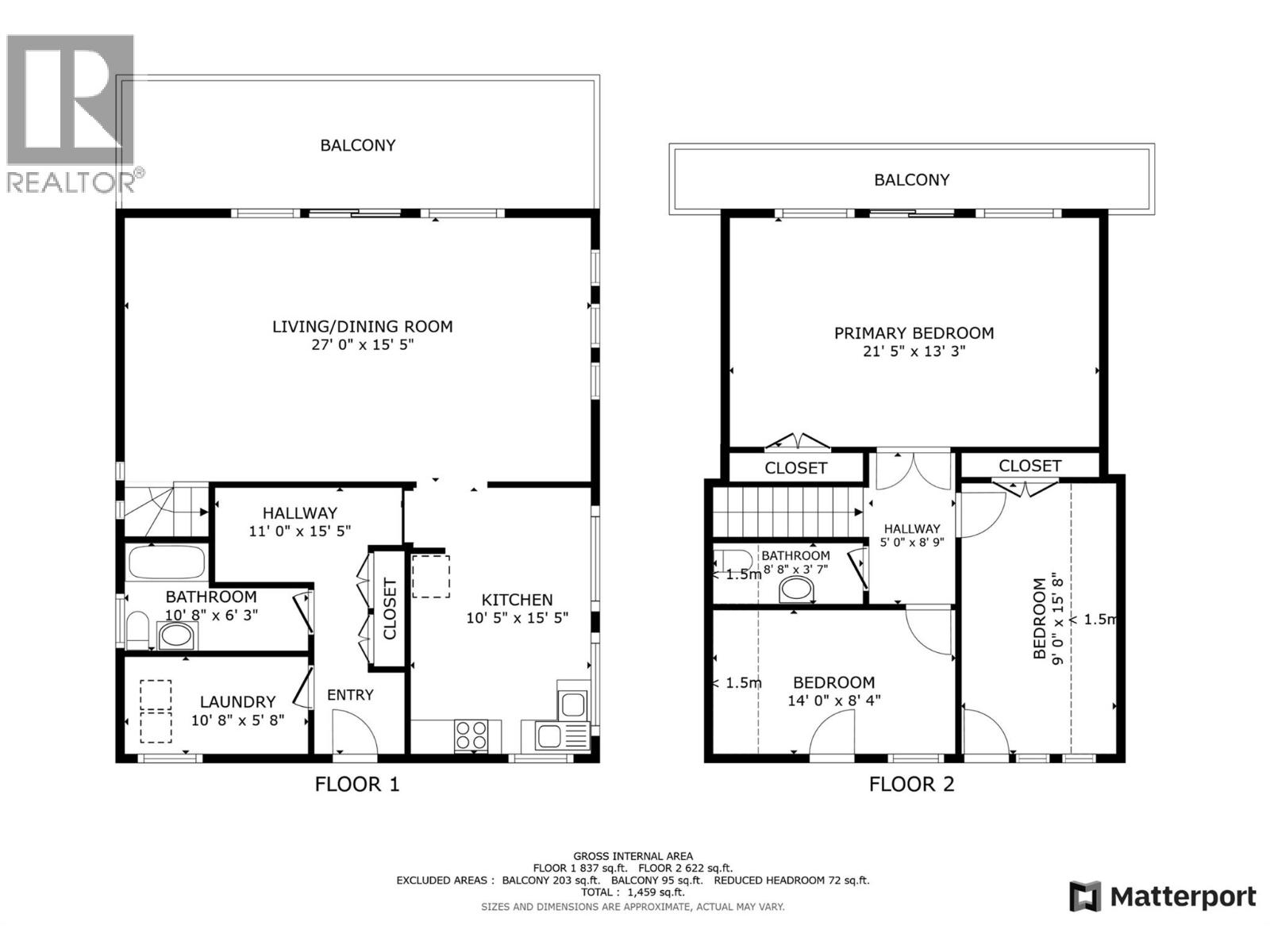58 Walker Road Enderby, British Columbia V0E 1V5
$605,000
Nestled among tall trees on a gently sloped 0.4-acre lot, this Dutch-style home offers timeless country charm and much potential. Whether you're seeking a peaceful full-time residence or a seasonal getaway, this property combines natural beauty with character-rich living. The home's distinctive curved roofline, custom wood and stone finishes, and hand-crafted details hold personalized exterior character. Inside, you will find a very spacious primary bedroom with its own balcony, and two additional rooms with exterior doors awaiting their own balcony. The unfinished kitchen and open entertaining areas are a canvas waiting for your ideas. At ground level, the garage has custom made wood doors and is connected to a spacious work/storage space. The property offers ample room for RV, boat and recreational vehicle storage. The laneway gives access to additional parking and holds potential to build a pull through driveway. Located on quiet and friendly Walker Rd, this property is within walking distance to the shores of Mabel Lake and close proximity to the marina, beach, golf course, restaurant, air park, Shuswap River, and Kingfisher Community Hall. 30 min to Enderby and Highway 97A, 1.5 hr to Kelowna Airport, and 50 min to Highway 1, this is a central location for commutes yet tucked away in serenity. Current owner dwelled on the property and maintained it year round. (id:58444)
Property Details
| MLS® Number | 10361014 |
| Property Type | Single Family |
| Neigbourhood | Ashton Crk/Mabel Lk |
| Amenities Near By | Golf Nearby, Recreation |
| Community Features | Family Oriented, Rural Setting, Pets Allowed, Rentals Allowed |
| Features | Balcony, Two Balconies |
| Parking Space Total | 5 |
Building
| Bathroom Total | 2 |
| Bedrooms Total | 3 |
| Appliances | Refrigerator, Dryer, Oven - Electric, Washer |
| Architectural Style | Other |
| Basement Type | Full |
| Constructed Date | 1976 |
| Construction Style Attachment | Detached |
| Exterior Finish | Stone, Wood, Wood Siding |
| Flooring Type | Carpeted, Mixed Flooring, Other |
| Half Bath Total | 1 |
| Heating Fuel | Electric |
| Heating Type | Baseboard Heaters |
| Roof Material | Metal |
| Roof Style | Unknown |
| Stories Total | 3 |
| Size Interior | 1,792 Ft2 |
| Type | House |
| Utility Water | Community Water User's Utility |
Parking
| See Remarks | |
| Attached Garage | 1 |
| Oversize | |
| R V | 2 |
Land
| Access Type | Easy Access |
| Acreage | No |
| Fence Type | Not Fenced |
| Land Amenities | Golf Nearby, Recreation |
| Landscape Features | Wooded Area |
| Sewer | Septic Tank |
| Size Irregular | 0.4 |
| Size Total | 0.4 Ac|under 1 Acre |
| Size Total Text | 0.4 Ac|under 1 Acre |
Rooms
| Level | Type | Length | Width | Dimensions |
|---|---|---|---|---|
| Second Level | 2pc Bathroom | 8'8'' x 3'7'' | ||
| Second Level | Bedroom | 14' x 8'4'' | ||
| Second Level | Bedroom | 15'8'' x 9' | ||
| Second Level | Primary Bedroom | 21'5'' x 13'3'' | ||
| Main Level | Dining Nook | 10'5'' x 11' | ||
| Main Level | Laundry Room | 10'8'' x 5'8'' | ||
| Main Level | 4pc Bathroom | 10'8'' x 6'3'' | ||
| Main Level | Kitchen | 15'5'' x 10'5'' | ||
| Main Level | Dining Room | 10' x 15'5'' | ||
| Main Level | Living Room | 17'0'' x 15'5'' |
https://www.realtor.ca/real-estate/28791254/58-walker-road-enderby-ashton-crkmabel-lk
Contact Us
Contact us for more information
Brilianna Rose
#1100 - 1631 Dickson Avenue
Kelowna, British Columbia V1Y 0B5
(888) 828-8447
www.onereal.com/

