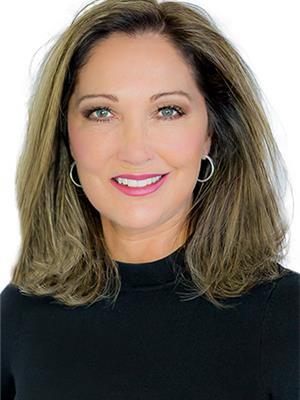580 Sarsons Road Unit# 107 Kelowna, British Columbia V1W 5H5
$599,000Maintenance, Reserve Fund Contributions, Heat, Insurance, Ground Maintenance, Property Management, Waste Removal, Water
$560 Monthly
Maintenance, Reserve Fund Contributions, Heat, Insurance, Ground Maintenance, Property Management, Waste Removal, Water
$560 MonthlyDiscover your serene condo that backs onto lush green space. Perfect for nature lovers, this home is just a short walk from the stunning shores of Okanagan Lake. Inside, the beautifully designed living spaces are filled with natural light, thanks to large windows that create a warm and inviting atmosphere. The modern kitchen features top-of-the-line appliances, ideal for culinary enthusiasts who love to entertain. Step outside to your private backyard oasis, perfect for gatherings or relaxing evenings under the stars. Embrace the perfect Okanagan lifestyle! (id:58444)
Property Details
| MLS® Number | 10355694 |
| Property Type | Single Family |
| Neigbourhood | Lower Mission |
| Community Name | Southwind at Sarsons |
| Amenities Near By | Golf Nearby, Park, Recreation, Schools, Shopping |
| Community Features | Pets Allowed With Restrictions |
| Features | Level Lot, Central Island |
| Parking Space Total | 1 |
| Pool Type | Indoor Pool |
| Storage Type | Storage, Locker |
| Structure | Clubhouse |
| View Type | View (panoramic) |
| Water Front Type | Other |
Building
| Bathroom Total | 2 |
| Bedrooms Total | 2 |
| Amenities | Clubhouse, Storage - Locker |
| Appliances | Refrigerator, Dishwasher, Dryer, Range - Gas, Microwave, Washer |
| Architectural Style | Other |
| Constructed Date | 2009 |
| Cooling Type | Central Air Conditioning, See Remarks |
| Exterior Finish | Stone, Stucco |
| Fire Protection | Sprinkler System-fire, Smoke Detector Only |
| Fireplace Fuel | Unknown |
| Fireplace Present | Yes |
| Fireplace Type | Decorative |
| Flooring Type | Hardwood, Tile |
| Half Bath Total | 1 |
| Heating Fuel | Geo Thermal |
| Heating Type | Forced Air |
| Roof Material | Tile |
| Roof Style | Unknown |
| Stories Total | 1 |
| Size Interior | 1,008 Ft2 |
| Type | Apartment |
| Utility Water | Municipal Water |
Parking
| Parkade |
Land
| Access Type | Easy Access |
| Acreage | No |
| Land Amenities | Golf Nearby, Park, Recreation, Schools, Shopping |
| Landscape Features | Landscaped, Level, Underground Sprinkler |
| Sewer | Municipal Sewage System |
| Size Total Text | Under 1 Acre |
| Zoning Type | Unknown |
Rooms
| Level | Type | Length | Width | Dimensions |
|---|---|---|---|---|
| Main Level | 2pc Bathroom | 8'0'' x 6'0'' | ||
| Main Level | 5pc Ensuite Bath | 9'3'' x 8'7'' | ||
| Main Level | Bedroom | 13' x 8'11'' | ||
| Main Level | Primary Bedroom | 13' x 13'5'' | ||
| Main Level | Kitchen | 9'1'' x 13'1'' | ||
| Main Level | Dining Room | 8'4'' x 13'9'' | ||
| Main Level | Living Room | 14'2'' x 14'8'' |
https://www.realtor.ca/real-estate/28592917/580-sarsons-road-unit-107-kelowna-lower-mission
Contact Us
Contact us for more information

Blake Roberts
www.97wayhome.com/
1631 Dickson Ave, Suite 1100
Kelowna, British Columbia V1Y 0B5
(833) 817-6506
www.exprealty.ca/

Marlene Braun
www.97wayhome.com/
www.facebook.com/97wayhome/
www.linkedin.com/in/marlene-braun-ba7b872b/?ppe=1
instagram.com/97wayhome
1631 Dickson Ave, Suite 1100
Kelowna, British Columbia V1Y 0B5
(833) 817-6506
www.exprealty.ca/





































