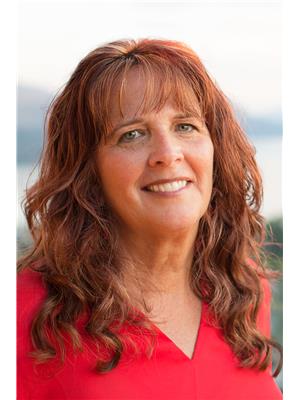5813 Richfield Place Vernon, British Columbia V1H 1A6
$799,000
Grade level walk up with suite. 5 bedrooms, 3 full bathrooms. open concept living space with gas fireplace, vaulted ceilings and large windows. Kitchen has lots of pantry space and large island. The dining area leads out to the patio and backyard. There are 3 bedrooms, 2 full bathrooms and laundry area on main level. The primary has 4 piece ensuite, walk in closet, patio doors that lead out to back yard. The walk-in lower level has a den/office off the foyer, storage and access to double garage and access to a self contained 1 bedroom + bonus room suite with private entrance at side of house. (id:58444)
Property Details
| MLS® Number | 10350234 |
| Property Type | Single Family |
| Neigbourhood | Bella Vista |
| Community Features | Family Oriented |
| Features | Cul-de-sac, Central Island |
| Parking Space Total | 2 |
| Road Type | Cul De Sac |
| View Type | View (panoramic) |
Building
| Bathroom Total | 3 |
| Bedrooms Total | 4 |
| Constructed Date | 2005 |
| Construction Style Attachment | Detached |
| Cooling Type | Heat Pump |
| Flooring Type | Carpeted, Vinyl |
| Heating Type | Heat Pump |
| Stories Total | 2 |
| Size Interior | 2,479 Ft2 |
| Type | House |
| Utility Water | Municipal Water |
Parking
| Attached Garage | 2 |
Land
| Acreage | No |
| Landscape Features | Landscaped, Underground Sprinkler |
| Sewer | Municipal Sewage System |
| Size Total | 0|under 1 Acre |
| Size Total Text | 0|under 1 Acre |
| Zoning Type | Unknown |
Rooms
| Level | Type | Length | Width | Dimensions |
|---|---|---|---|---|
| Lower Level | Office | 11' x 10' | ||
| Lower Level | 4pc Bathroom | 8' x 5' | ||
| Lower Level | Den | 11' x 10' | ||
| Lower Level | Bedroom | 12'6'' x 10' | ||
| Lower Level | Family Room | 20' x 12' | ||
| Lower Level | Kitchen | 12' x 10' | ||
| Main Level | Laundry Room | 7' x 3' | ||
| Main Level | 4pc Bathroom | 8'6'' x 4'2'' | ||
| Main Level | Bedroom | 12'10'' x 10'2'' | ||
| Main Level | Bedroom | 13' x 10'8'' | ||
| Main Level | 4pc Ensuite Bath | 8'6'' x 6'6'' | ||
| Main Level | Primary Bedroom | 14'6'' x 12'2'' | ||
| Main Level | Dining Room | 13' x 8'8'' | ||
| Main Level | Kitchen | 15'6'' x 12'6'' | ||
| Main Level | Living Room | 16'6'' x 15'6'' |
https://www.realtor.ca/real-estate/28403255/5813-richfield-place-vernon-bella-vista
Contact Us
Contact us for more information

Sandra Bradley
www.redheadrealestate.com/
www.redheadrealestate.com/
4007 - 32nd Street
Vernon, British Columbia V1T 5P2
(250) 545-5371
(250) 542-3381






















