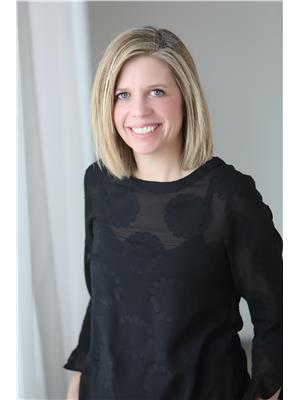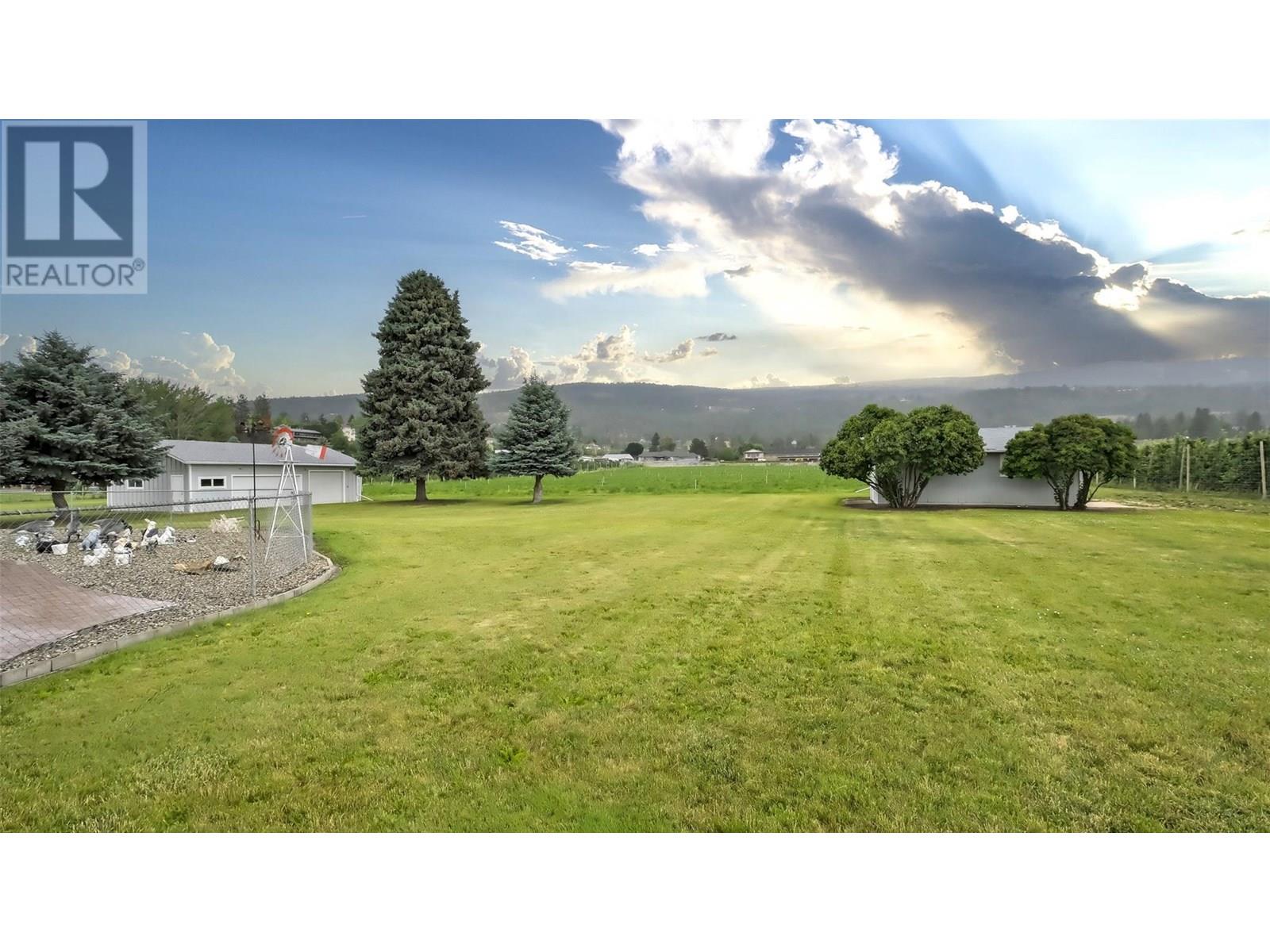5831 Old Vernon Road Kelowna, British Columbia V1X 7V2
$1,590,000
Flat 5 acres of prime irrigated farm land located in the ALR. The land used to grow apples. Approx 3 acres currently leased out for hay. 2 outbuildings. One larger shop that measures 39ft X 24ft and a 2nd that measures 25ft x 17ft. The well cared for home is a 4 bedroom, 3 bathroom rancher with basement. The home has some nice updates including windows, AC (2024) and furnace. A double car garage with lots of storage and a lovely covered patio overlooking the land. Cherries are being grown on one side of this property and apples on the other. This is a wonderful piece of land with lots of opportunity. Property has farm status re: lower taxes and assessment value. (id:58444)
Property Details
| MLS® Number | 10353770 |
| Property Type | Agriculture |
| Neigbourhood | Ellison |
| Amenities Near By | Golf Nearby, Airport, Park, Recreation |
| Community Features | Rural Setting |
| Farm Type | Unknown |
| Features | Private Setting |
| Parking Space Total | 6 |
| Storage Type | Storage Shed |
Building
| Bathroom Total | 3 |
| Bedrooms Total | 4 |
| Appliances | Refrigerator, Dishwasher, Dryer, Oven - Electric, Hood Fan, Washer |
| Architectural Style | Ranch |
| Basement Type | Full |
| Constructed Date | 1971 |
| Cooling Type | Central Air Conditioning |
| Heating Type | Forced Air |
| Roof Material | Asphalt Shingle |
| Roof Style | Unknown |
| Stories Total | 2 |
| Size Interior | 3,118 Ft2 |
| Type | Other |
| Utility Water | Irrigation District, Municipal Water |
Parking
| See Remarks | |
| Attached Garage | 6 |
| Detached Garage | 6 |
| Oversize | |
| Rear |
Land
| Access Type | Easy Access |
| Acreage | Yes |
| Land Amenities | Golf Nearby, Airport, Park, Recreation |
| Landscape Features | Underground Sprinkler |
| Sewer | Septic Tank |
| Size Irregular | 5 |
| Size Total | 5 Ac|5 - 10 Acres |
| Size Total Text | 5 Ac|5 - 10 Acres |
| Zoning Type | Agricultural |
Rooms
| Level | Type | Length | Width | Dimensions |
|---|---|---|---|---|
| Fourth Level | Workshop | 25'1'' x 17'6'' | ||
| Fourth Level | Workshop | 39'6'' x 23'4'' | ||
| Basement | Storage | 5'9'' x 4'11'' | ||
| Basement | Other | 13'8'' x 11'11'' | ||
| Basement | Recreation Room | 25'7'' x 29' | ||
| Basement | Laundry Room | 16'10'' x 17'9'' | ||
| Basement | Bedroom | 13'10'' x 16'9'' | ||
| Basement | Other | 9'10'' x 13'4'' | ||
| Basement | 3pc Bathroom | 9'2'' x 7' | ||
| Main Level | Primary Bedroom | 11'9'' x 16'5'' | ||
| Main Level | Living Room | 16'10'' x 13'8'' | ||
| Main Level | Kitchen | 11'11'' x 9'10'' | ||
| Main Level | Family Room | 18'2'' x 11'11'' | ||
| Main Level | Dining Room | 10'5'' x 14'1'' | ||
| Main Level | Dining Nook | 13'3'' x 7'6'' | ||
| Main Level | Bedroom | 9'11'' x 16'7'' | ||
| Main Level | Bedroom | 9'11'' x 9'1'' | ||
| Main Level | 3pc Ensuite Bath | 7'7'' x 12'5'' | ||
| Main Level | 3pc Bathroom | 4'11'' x 9'5'' |
https://www.realtor.ca/real-estate/28521732/5831-old-vernon-road-kelowna-ellison
Contact Us
Contact us for more information

Sarah Lindsay
Personal Real Estate Corporation
#1 - 1890 Cooper Road
Kelowna, British Columbia V1Y 8B7
(250) 860-1100
(250) 860-0595
royallepagekelowna.com/























































