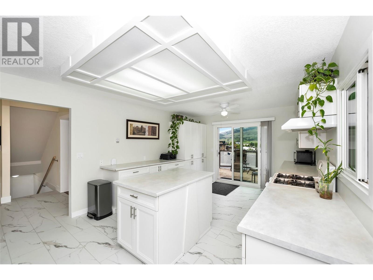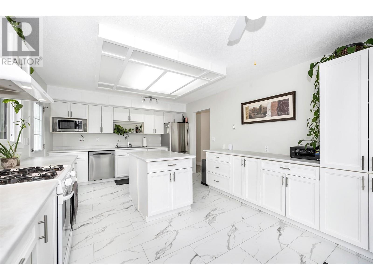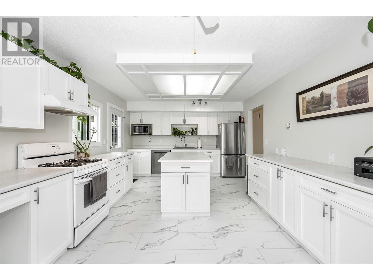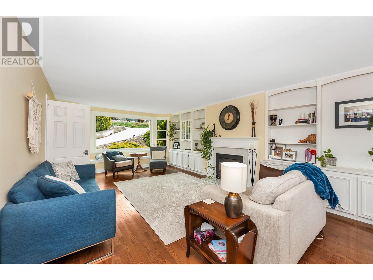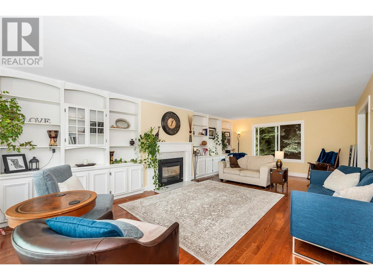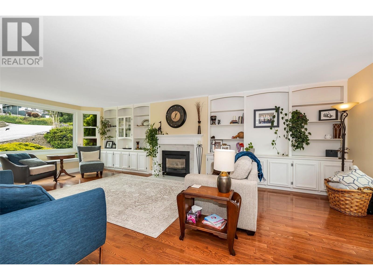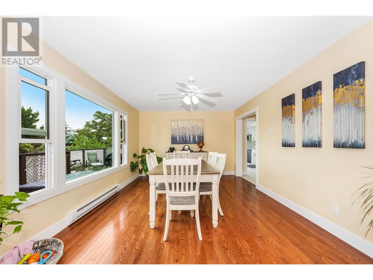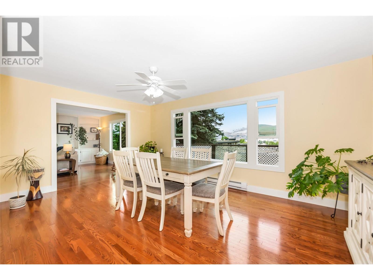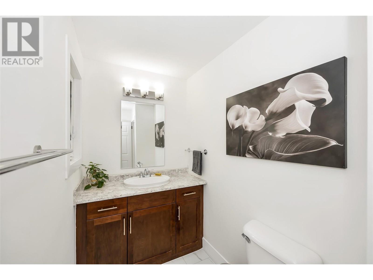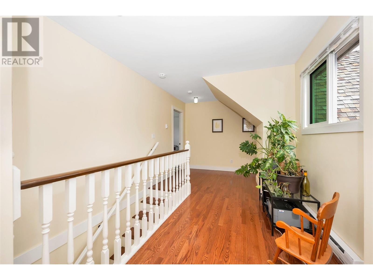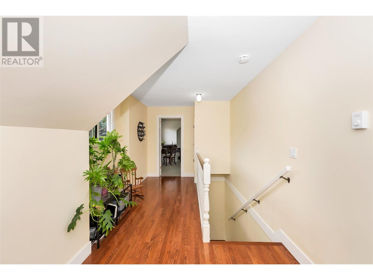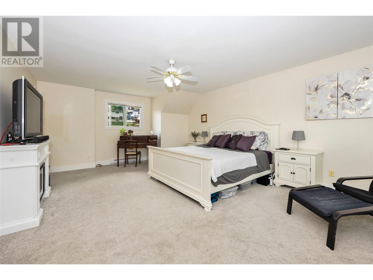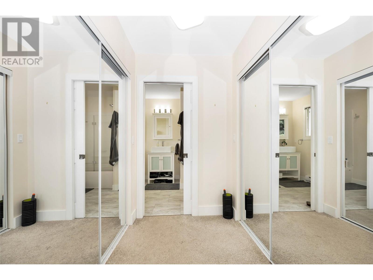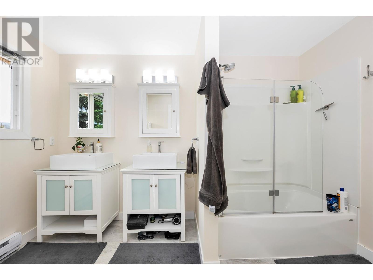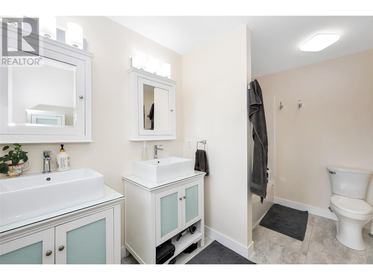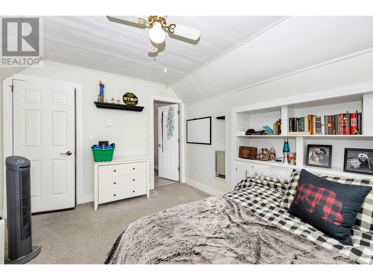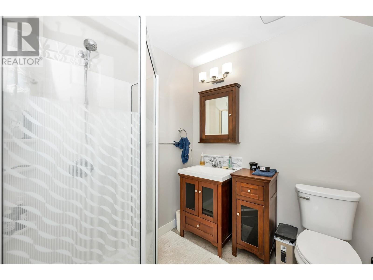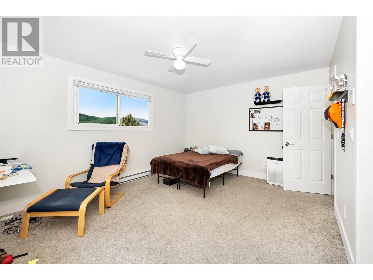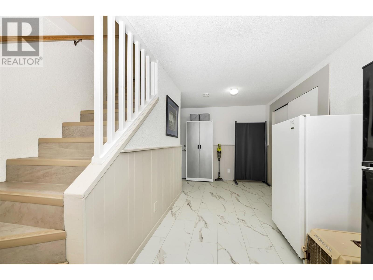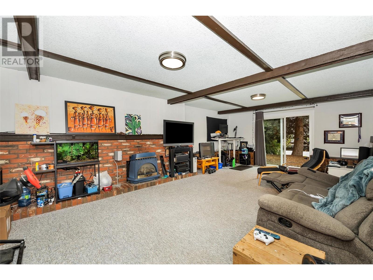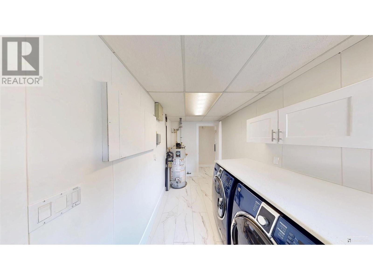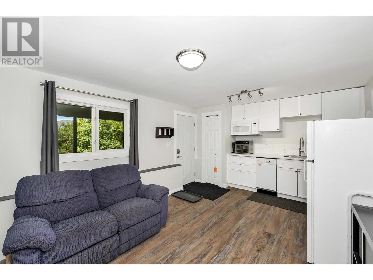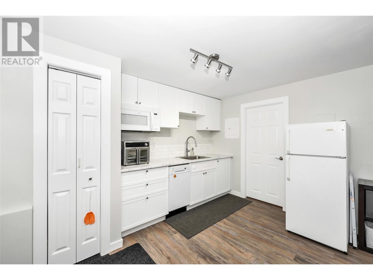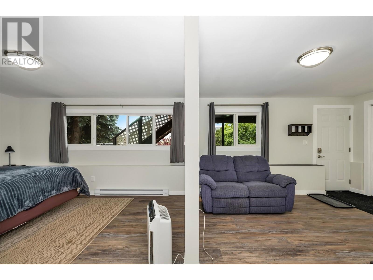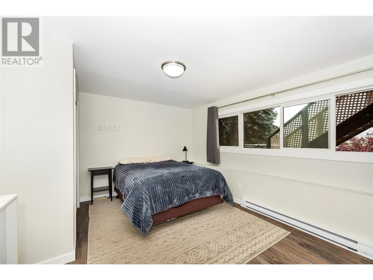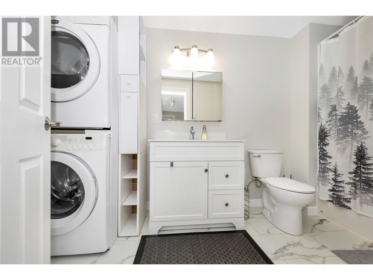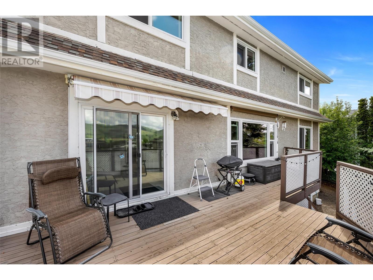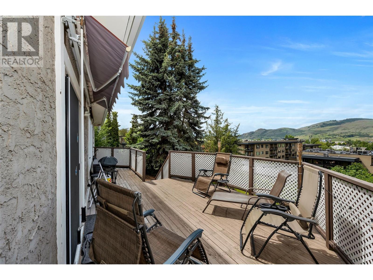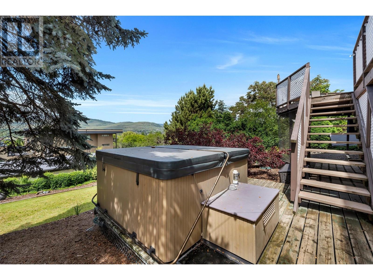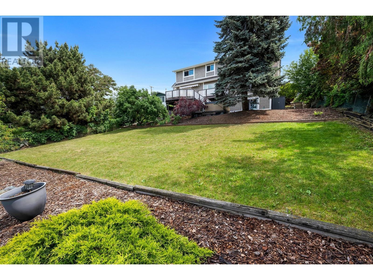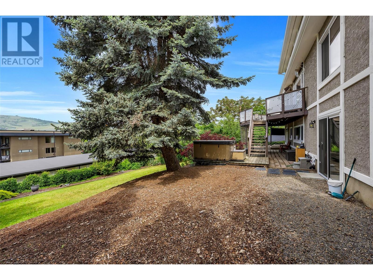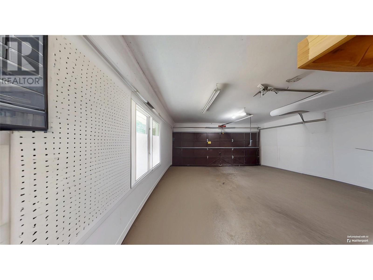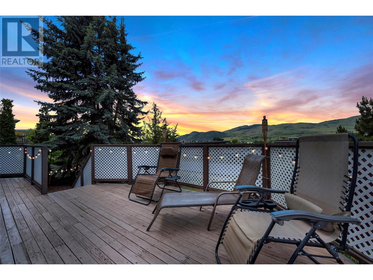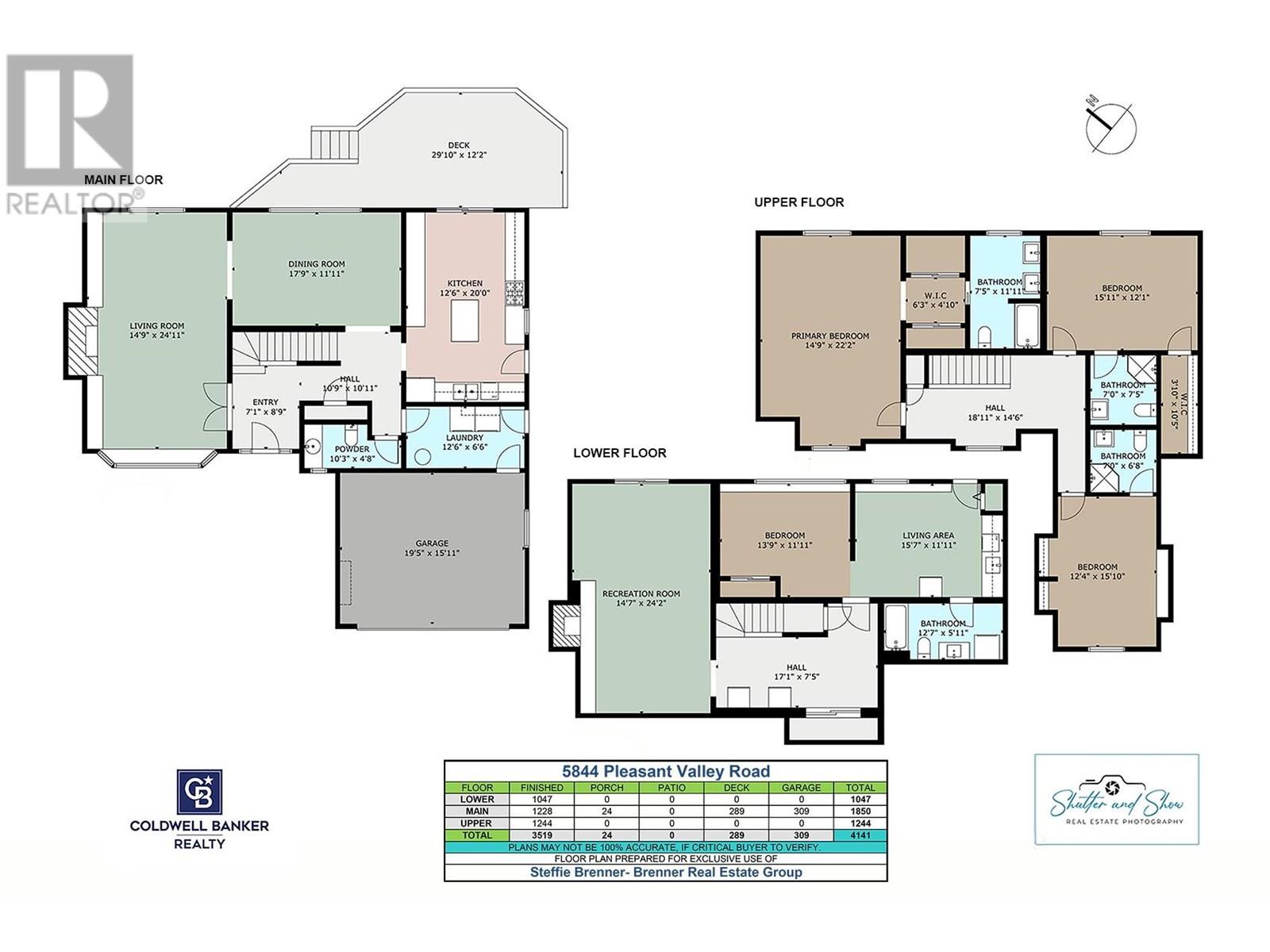5844 Pleasant Valley Road Vernon, British Columbia V1B 3L6
$949,000
Welcome to 5844 Pleasant Valley Road — a beautifully renovated home with stunning city and valley views, just minutes from town. Set on a spacious lot, this property offers a perfect blend of comfort and style. A unique layout with every bedroom with an ensuite bathroom. The main floor features new vinyl flooring in the entry, kitchen, laundry, and powder room. A formal living room with hardwood floors and a natural gas fireplace which opens to the dining area, creating an inviting space for entertaining. The charming country-style kitchen includes white cabinetry, ample counter space, new flooring, and sliding doors that lead to a large deck , ideal for enjoying the city lights and mountain views. Also on the main level are laundry facilities and a guest bath. Upstairs, the generous primary bedroom includes a private ensuite, and a double closet. Two additional bedrooms each have their own ensuites and are separated by a landing area. The lower level offers a spacious family/games room that opens to the backyard, along with abundant storage. A newly renovated in-law suite features an updated kitchen, separate bathroom, its own electrical panel, in suite laundry. Other highlights include new energy-efficient windows, a double garage, ample parking, and a large backyard — newly renovated home perfect for families or hosting guests. (id:58444)
Property Details
| MLS® Number | 10349499 |
| Property Type | Single Family |
| Neigbourhood | North BX |
| Features | One Balcony |
| Parking Space Total | 2 |
Building
| Bathroom Total | 5 |
| Bedrooms Total | 4 |
| Appliances | Refrigerator, Dishwasher, Dryer, Range - Gas, Washer |
| Architectural Style | Other |
| Basement Type | Full |
| Constructed Date | 1976 |
| Construction Style Attachment | Detached |
| Cooling Type | See Remarks |
| Exterior Finish | Stone, Stucco |
| Fire Protection | Security System |
| Fireplace Fuel | Gas |
| Fireplace Present | Yes |
| Fireplace Type | Unknown |
| Flooring Type | Carpeted, Hardwood, Vinyl |
| Half Bath Total | 1 |
| Heating Fuel | Electric |
| Heating Type | Baseboard Heaters |
| Roof Material | Asphalt Shingle |
| Roof Style | Unknown |
| Stories Total | 3 |
| Size Interior | 4,141 Ft2 |
| Type | House |
| Utility Water | Municipal Water |
Parking
| Attached Garage | 2 |
Land
| Acreage | No |
| Sewer | Septic Tank |
| Size Frontage | 70 Ft |
| Size Irregular | 0.24 |
| Size Total | 0.24 Ac|under 1 Acre |
| Size Total Text | 0.24 Ac|under 1 Acre |
| Zoning Type | Unknown |
Rooms
| Level | Type | Length | Width | Dimensions |
|---|---|---|---|---|
| Second Level | 3pc Ensuite Bath | 6'0'' x 6'11'' | ||
| Second Level | Bedroom | 15'6'' x 10'4'' | ||
| Second Level | 3pc Ensuite Bath | 7'4'' x 7'10'' | ||
| Second Level | Bedroom | 15'6'' x 12'0'' | ||
| Second Level | 4pc Ensuite Bath | 11'9'' x 7'3'' | ||
| Second Level | Primary Bedroom | 14'6'' x 22'1'' | ||
| Basement | Full Ensuite Bathroom | Measurements not available | ||
| Basement | Storage | 17' x 7' | ||
| Basement | Living Room | 15'7'' x 11' | ||
| Basement | Bedroom | 11' x 14' | ||
| Basement | Recreation Room | 13'5'' x 24'11'' | ||
| Main Level | Partial Bathroom | 4'7'' x 7'5'' | ||
| Main Level | Laundry Room | 12'4'' x 6'5'' | ||
| Main Level | Kitchen | 12'6'' x 20'9'' | ||
| Main Level | Dining Room | 11'8'' x 17'5'' | ||
| Main Level | Living Room | 14'8'' x 24'0'' |
https://www.realtor.ca/real-estate/28392103/5844-pleasant-valley-road-vernon-north-bx
Contact Us
Contact us for more information
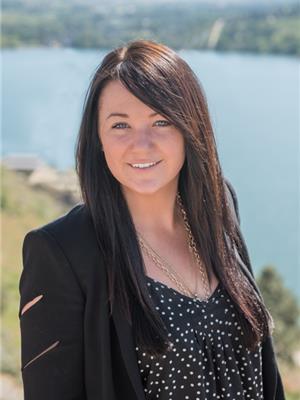
Steffie Brenner
www.okanaganlands.ca/
3405 27 St
Vernon, British Columbia V1T 4W8
(250) 549-2103
(250) 549-2106
thebchomes.com/

Norman Brenner
Personal Real Estate Corporation
www.okanaganlands.ca/
3405 27 St
Vernon, British Columbia V1T 4W8
(250) 549-2103
(250) 549-2106
thebchomes.com/


