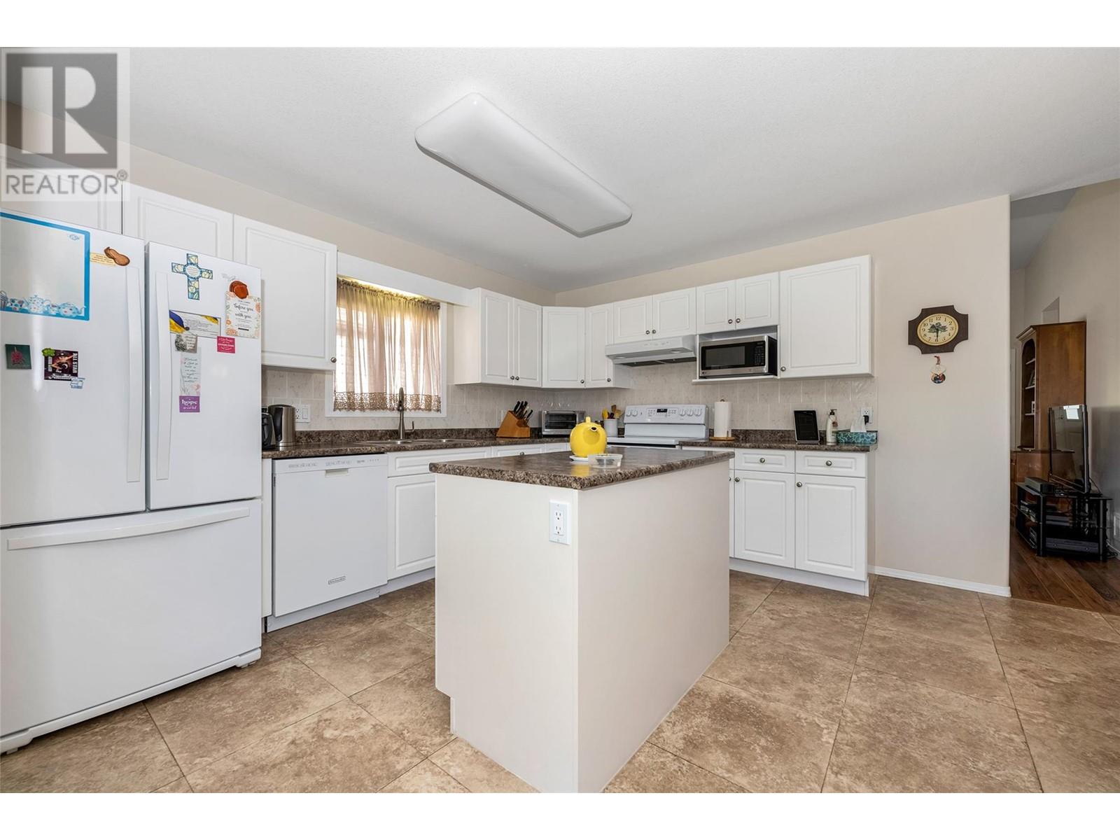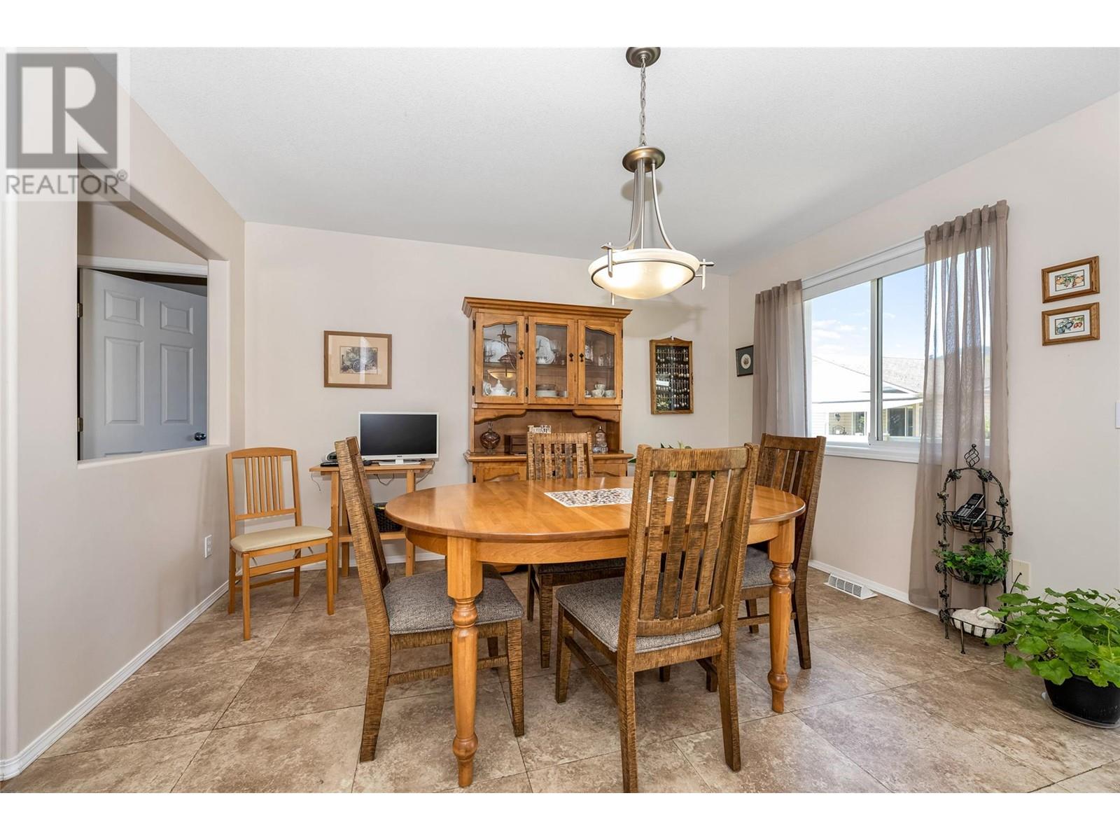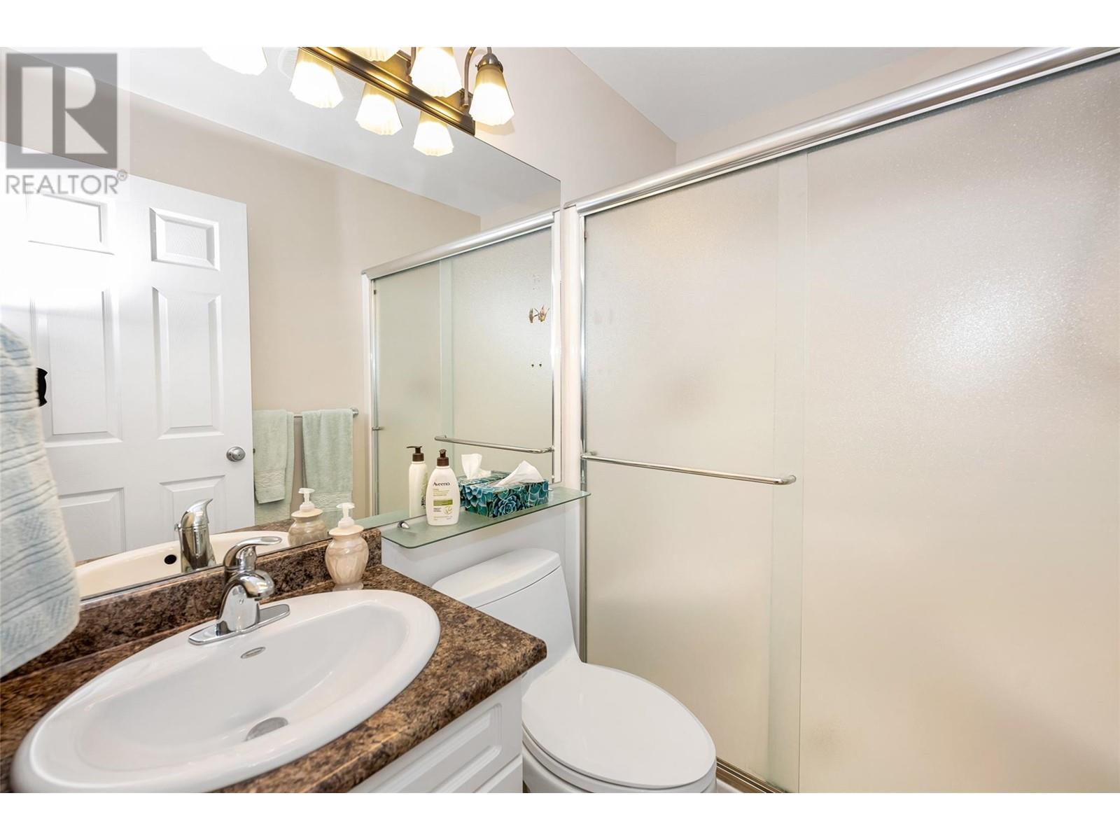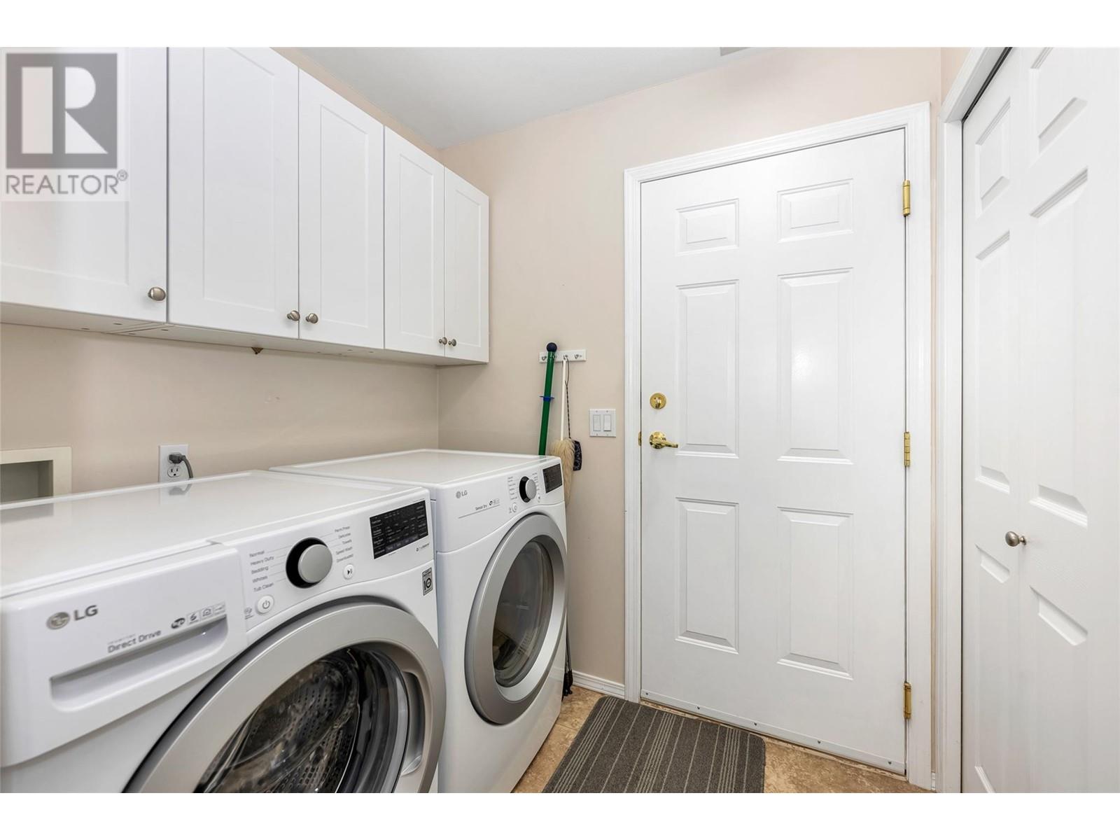5888 Okanagan Landing Road Unit# 51 Vernon, British Columbia V1H 1S2
$624,900Maintenance, Reserve Fund Contributions, Insurance, Ground Maintenance, Property Management, Other, See Remarks
$190 Monthly
Maintenance, Reserve Fund Contributions, Insurance, Ground Maintenance, Property Management, Other, See Remarks
$190 MonthlyWelcome yourself home to one of Vernon’s most sought-after adult-oriented gated communities. Enjoy the prime location near shopping, Marshall Fields, the dog park, and just minutes from Kin Beach on beautiful Okanagan Lake. This home boasts an updated interior, including hardwood flooring, window coverings, a 2-year-old roof, new vinyl fencing, and much more. Featuring 2 bedrooms, including a generous primary suite with a full ensuite and walk-in closet. The second bedroom is ideally separated and located next to a convenient main full bathroom. The bright, modern kitchen with updated appliances is perfect for cooking and entertaining. Step through the patio doors to your covered patio and private, fully irrigated yard. The living room offers vaulted ceilings, a gas fireplace, and large, light-filled windows—including a charming front bay window that floods the space with natural light. This wonderful home is completed with a finished double attached front garage, plus a full driveway for ample parking. Enjoy carefree, lock-and-leave living in an unbeatable location. This home is a 10 out of 10—don’t hesitate on this one! (id:58444)
Property Details
| MLS® Number | 10348127 |
| Property Type | Single Family |
| Neigbourhood | Okanagan Landing |
| Community Name | South Valley Ranch |
| Amenities Near By | Public Transit, Park, Recreation, Shopping |
| Community Features | Adult Oriented, Rentals Allowed With Restrictions |
| Features | Level Lot |
| Parking Space Total | 2 |
Building
| Bathroom Total | 2 |
| Bedrooms Total | 2 |
| Architectural Style | Ranch |
| Basement Type | Crawl Space |
| Constructed Date | 2001 |
| Construction Style Attachment | Attached |
| Cooling Type | Central Air Conditioning |
| Fireplace Fuel | Gas |
| Fireplace Present | Yes |
| Fireplace Type | Unknown |
| Heating Type | Forced Air, See Remarks |
| Stories Total | 1 |
| Size Interior | 1,089 Ft2 |
| Type | Row / Townhouse |
| Utility Water | Municipal Water |
Parking
| Attached Garage | 2 |
Land
| Access Type | Easy Access |
| Acreage | No |
| Land Amenities | Public Transit, Park, Recreation, Shopping |
| Landscape Features | Landscaped, Level |
| Sewer | Municipal Sewage System |
| Size Total Text | Under 1 Acre |
| Zoning Type | Unknown |
Rooms
| Level | Type | Length | Width | Dimensions |
|---|---|---|---|---|
| Main Level | Foyer | 4'9'' x 4'9'' | ||
| Main Level | Laundry Room | 7'1'' x 5'3'' | ||
| Main Level | Full Bathroom | 5'1'' x 6'3'' | ||
| Main Level | Bedroom | 9'3'' x 9'3'' | ||
| Main Level | Other | 4'6'' x 6'9'' | ||
| Main Level | Full Ensuite Bathroom | 4'4'' x 9'6'' | ||
| Main Level | Primary Bedroom | 13'3'' x 16'4'' | ||
| Main Level | Dining Room | 10'0'' x 12'9'' | ||
| Main Level | Kitchen | 9'10'' x 12'9'' | ||
| Main Level | Living Room | 14'5'' x 20'6'' |
Contact Us
Contact us for more information

Steven Wikkerink
www.youtube.com/embed/u01tOEmStRM
thriveokanagan.com/
www.facebook.com/profile.php?id=61558473411998
twitter.com/thriveokanagan1
www.instagram.com/thriveokanaganremaxvernon/
5603 27th Street
Vernon, British Columbia V1T 8Z5
(250) 549-4161
(250) 549-7007
www.remaxvernon.com/

Jen Wikkerink
www.youtube.com/embed/u01tOEmStRM
www.thriveokanagan.com/
www.facebook.com/profile.php?id=61558473411998
twitter.com/thriveokanagan1
www.instagram.com/thriveokanaganremaxvernon/
5603 27th Street
Vernon, British Columbia V1T 8Z5
(250) 549-4161
(250) 549-7007
www.remaxvernon.com/




























