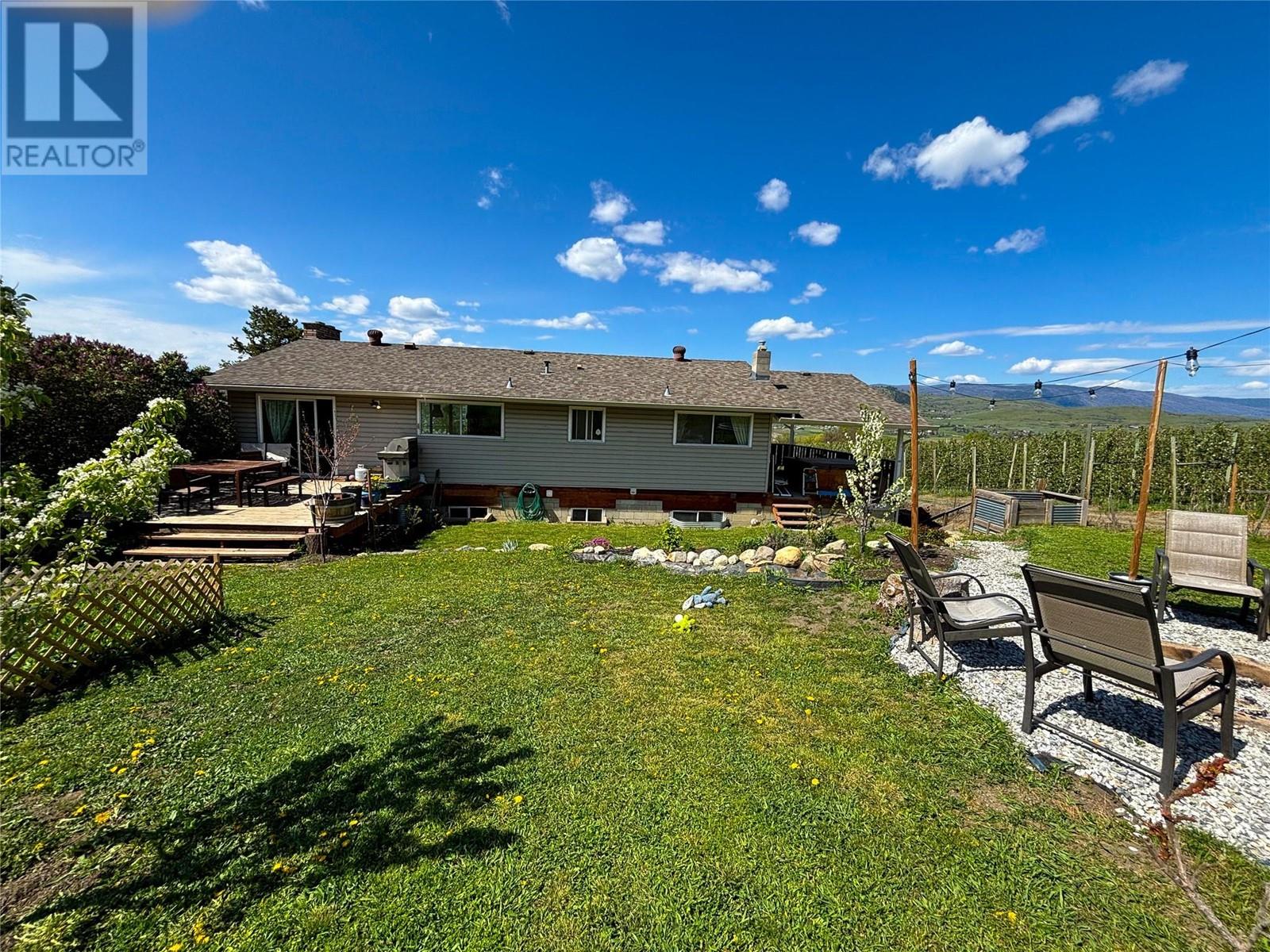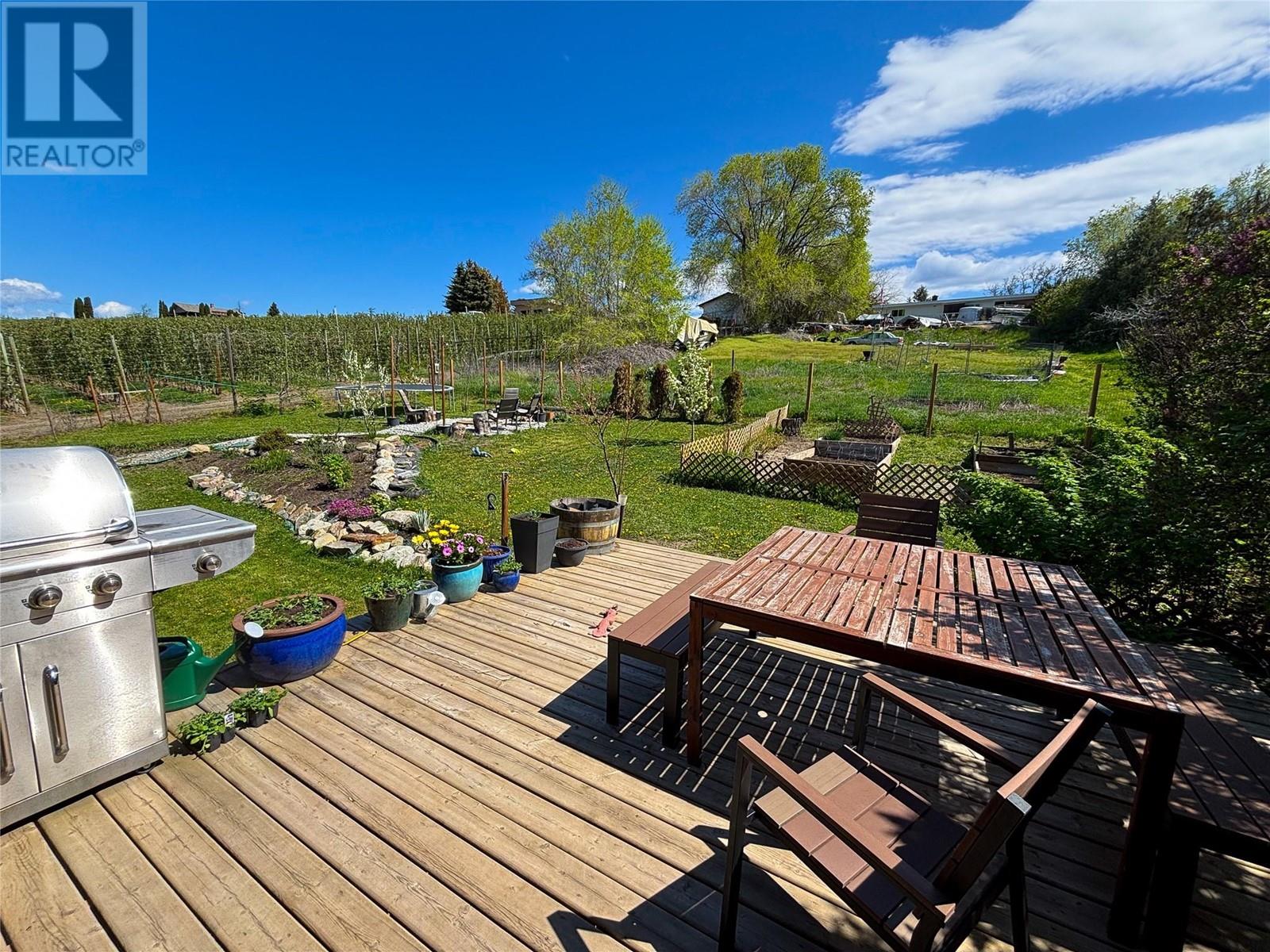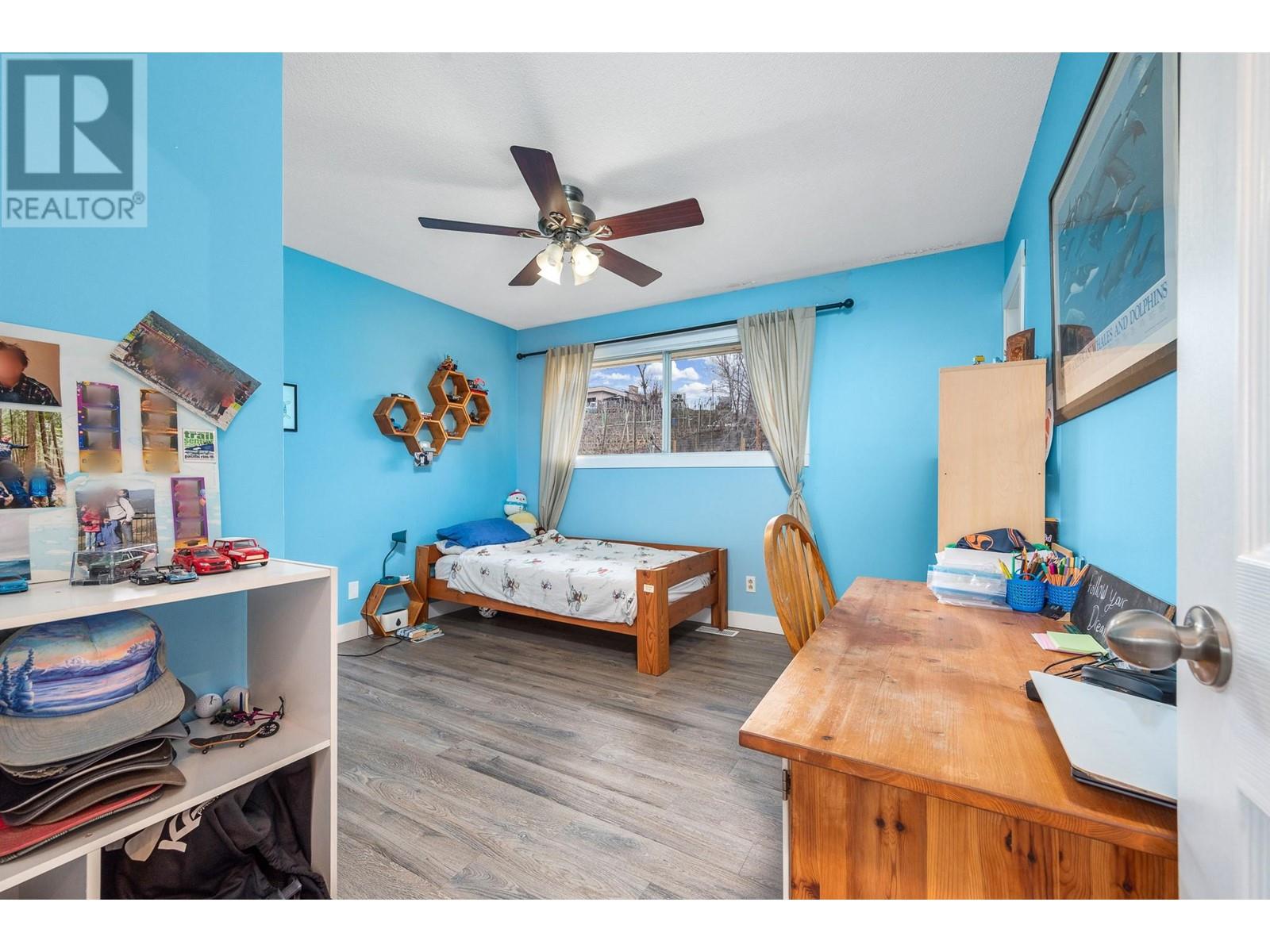5895 Collison Road Vernon, British Columbia V1B 3L4
$776,420
Located at the end of a quiet no-thru road in North BX, this solid family home offers a functional layout with three bedrooms up and two down. The updated kitchen features a large island and a big window that looks out over the 0.24-acre backyard. The spacious basement includes a large rec room—perfect for extra living space. Bright, expansive windows fill the home with natural light, and you'll enjoy beautiful views of the mountains and neighbouring orchard from the living room. Recent updates include updated kitchen, newer flooring, a refreshed main bathroom plus a wood-burning fireplace that adds warmth and charm. The fully fenced backyard is ideal for summer with raised garden beds, fruit trees, a fire pit, and room for RV parking. A covered deck with orchard views and a hot tub completes the package. All of this in the BX Elementary school catchment—a great choice for families. (id:58444)
Property Details
| MLS® Number | 10347461 |
| Property Type | Single Family |
| Neigbourhood | North BX |
| Amenities Near By | Public Transit, Park, Schools, Shopping, Ski Area |
| Community Features | Family Oriented |
| Features | Private Setting, Central Island |
| Parking Space Total | 1 |
| View Type | View (panoramic) |
Building
| Bathroom Total | 2 |
| Bedrooms Total | 5 |
| Appliances | Refrigerator, Dishwasher, Dryer, Range - Electric, Washer |
| Basement Type | Full |
| Constructed Date | 1972 |
| Construction Style Attachment | Detached |
| Cooling Type | Central Air Conditioning |
| Exterior Finish | Aluminum, Brick, Vinyl Siding, Other |
| Fireplace Fuel | Wood |
| Fireplace Present | Yes |
| Fireplace Type | Conventional |
| Flooring Type | Ceramic Tile, Laminate, Linoleum |
| Foundation Type | Block |
| Heating Type | Forced Air, See Remarks |
| Roof Material | Asphalt Shingle |
| Roof Style | Unknown |
| Stories Total | 2 |
| Size Interior | 2,268 Ft2 |
| Type | House |
| Utility Water | Municipal Water |
Parking
| Attached Garage | 1 |
Land
| Access Type | Easy Access |
| Acreage | No |
| Fence Type | Fence |
| Land Amenities | Public Transit, Park, Schools, Shopping, Ski Area |
| Sewer | Septic Tank |
| Size Frontage | 83 Ft |
| Size Irregular | 0.24 |
| Size Total | 0.24 Ac|under 1 Acre |
| Size Total Text | 0.24 Ac|under 1 Acre |
| Zoning Type | Unknown |
Rooms
| Level | Type | Length | Width | Dimensions |
|---|---|---|---|---|
| Basement | Other | 24'11'' x 12'2'' | ||
| Basement | Storage | 4'8'' x 2'7'' | ||
| Basement | Laundry Room | 10'11'' x 11'7'' | ||
| Basement | Bedroom | 12'8'' x 15'5'' | ||
| Basement | Recreation Room | 12'11'' x 18'8'' | ||
| Basement | 3pc Bathroom | 6'8'' x 7'8'' | ||
| Basement | Bedroom | 10'7'' x 10'1'' | ||
| Main Level | Bedroom | 11'4'' x 10'1'' | ||
| Main Level | Bedroom | 11'4'' x 11'11'' | ||
| Main Level | Primary Bedroom | 12'4'' x 12'2'' | ||
| Main Level | 5pc Bathroom | 12'3'' x 7'7'' | ||
| Main Level | Kitchen | 12'7'' x 16'1'' | ||
| Main Level | Dining Room | 12'7'' x 16'1'' | ||
| Main Level | Living Room | 13'3'' x 17'2'' |
https://www.realtor.ca/real-estate/28298716/5895-collison-road-vernon-north-bx
Contact Us
Contact us for more information

Lindsay Siedmann
www.realestate-okanagan.com/
4007 - 32nd Street
Vernon, British Columbia V1T 5P2
(250) 545-5371
(250) 542-3381
































