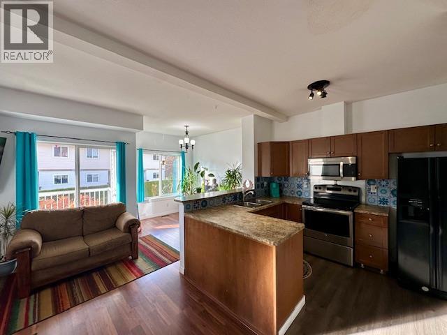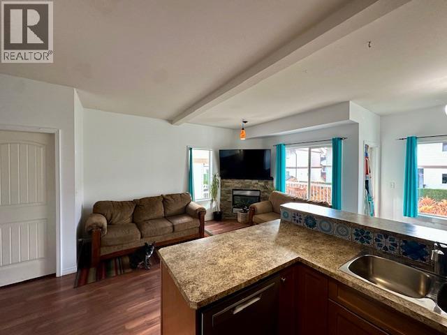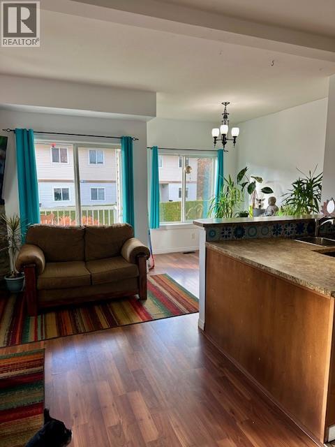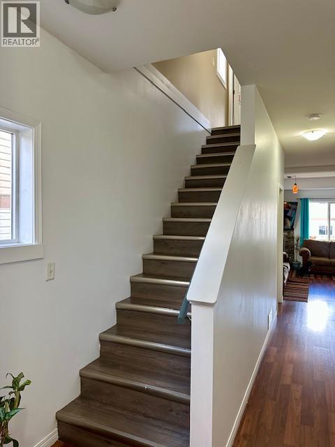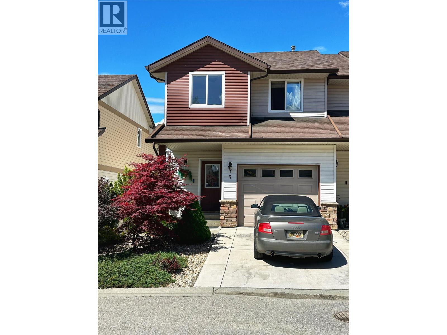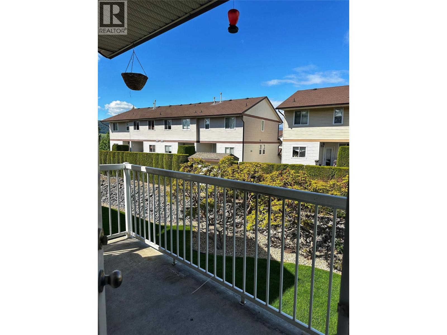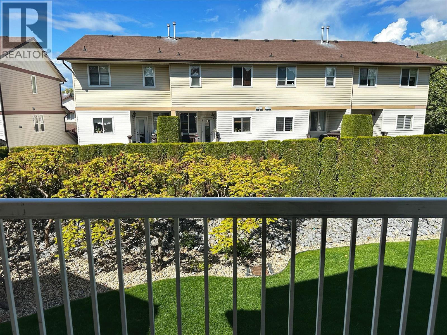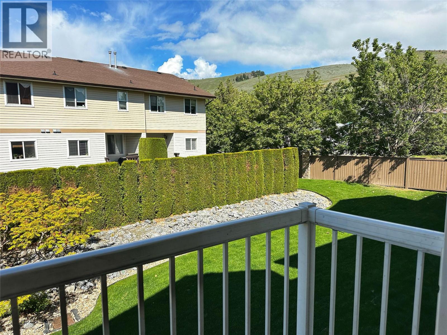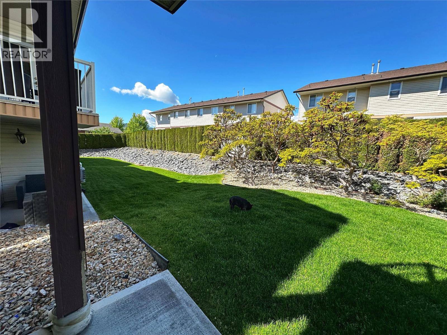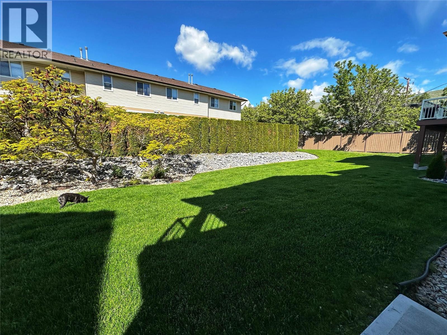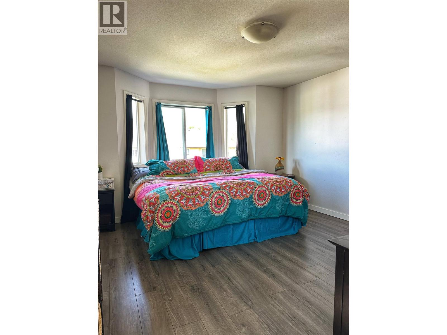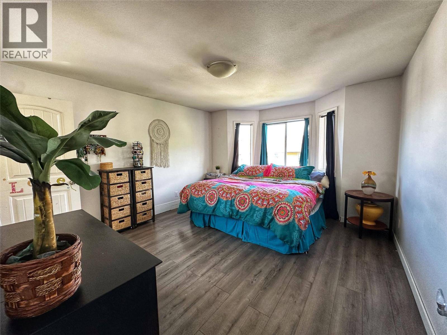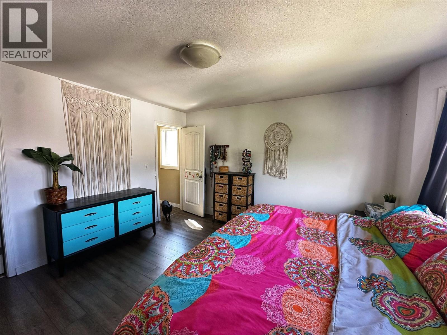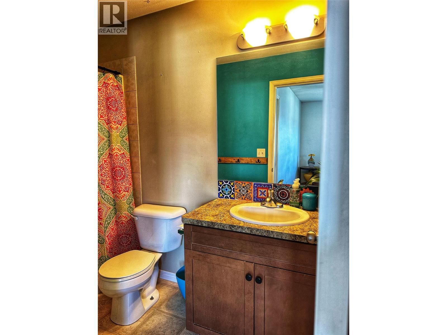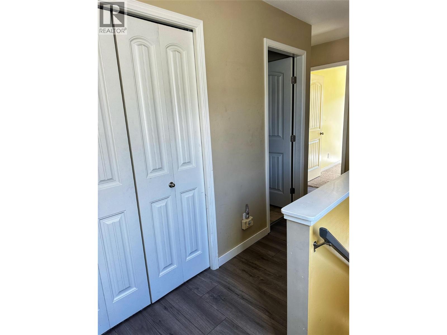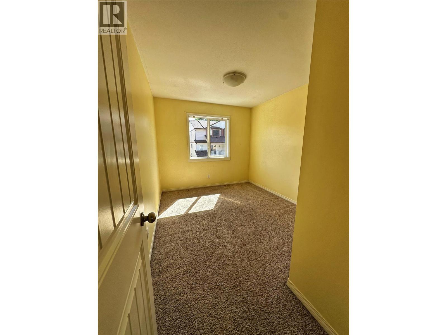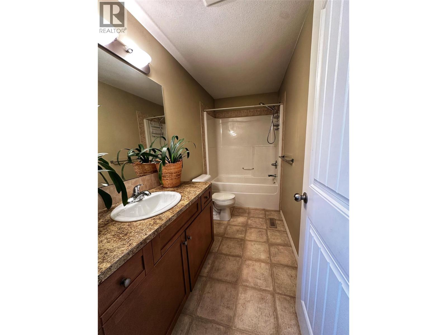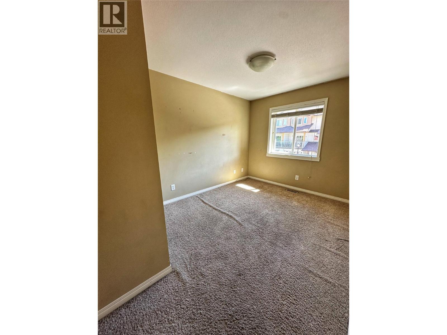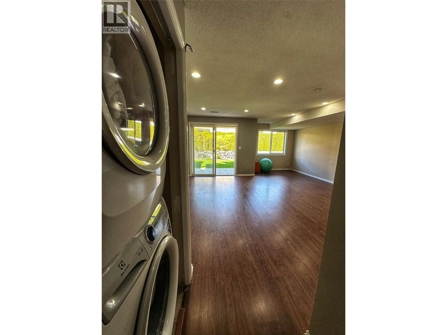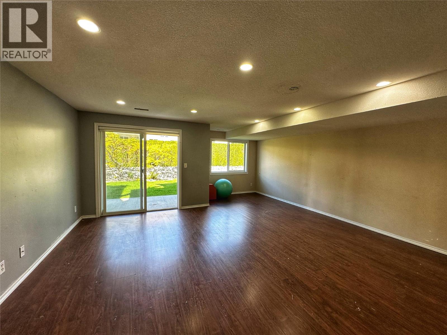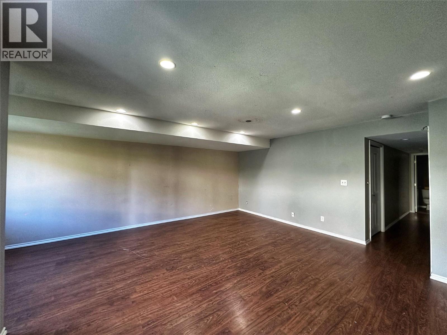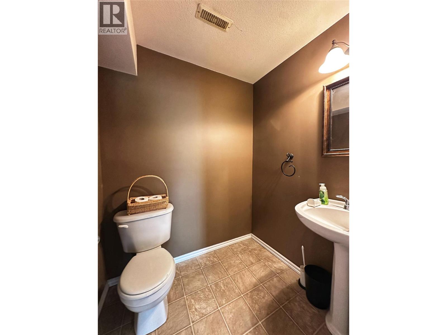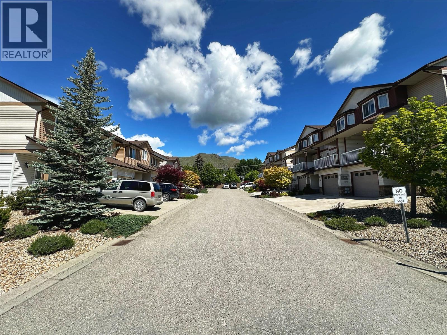5901 Heritage Drive Unit# 5 Vernon, British Columbia V1H 1Z5
$549,700Maintenance, Reserve Fund Contributions, Insurance, Ground Maintenance, Property Management, Other, See Remarks
$280.28 Monthly
Maintenance, Reserve Fund Contributions, Insurance, Ground Maintenance, Property Management, Other, See Remarks
$280.28 MonthlyBright 3 bedroom / 4 bathroom end unit ready for your family to call home!! With windows on 3 sides this unit is favoured by light throughout the day. One of the few units to come on market with a street level entry. Park in your garage and it's just a couple steps into your kitchen. Upstairs you'll find 2 practical bedrooms and a spacious principal suite with 4 piece ensuite. Downstairs, in addition to laundry and mechanical, you'll appreciate the extra half bath and a large family room / flex space. There's walk-out access to the rear yard with beautifully maintained lawn and landscaping. With close proximity to the Grey Canal trails, Kin Beach, Davison Orchards, and all the amenities of town, this home is perfect for the first time buyer, family, or retiree looking for an easy place to call home. (id:58444)
Property Details
| MLS® Number | 10349153 |
| Property Type | Single Family |
| Neigbourhood | Bella Vista |
| Community Name | Bella Vita Summit |
| Community Features | Pet Restrictions, Pets Allowed With Restrictions |
| Parking Space Total | 2 |
Building
| Bathroom Total | 4 |
| Bedrooms Total | 3 |
| Architectural Style | Split Level Entry |
| Basement Type | Full |
| Constructed Date | 2006 |
| Construction Style Attachment | Attached |
| Construction Style Split Level | Other |
| Cooling Type | Central Air Conditioning |
| Exterior Finish | Vinyl Siding |
| Fireplace Fuel | Gas |
| Fireplace Present | Yes |
| Fireplace Total | 1 |
| Fireplace Type | Unknown |
| Flooring Type | Carpeted, Laminate, Vinyl |
| Half Bath Total | 2 |
| Heating Type | Forced Air |
| Roof Material | Asphalt Shingle |
| Roof Style | Unknown |
| Stories Total | 3 |
| Size Interior | 1,830 Ft2 |
| Type | Row / Townhouse |
| Utility Water | Municipal Water |
Parking
| Attached Garage | 1 |
| Offset | |
| Street |
Land
| Acreage | No |
| Sewer | Municipal Sewage System |
| Size Total Text | Under 1 Acre |
Rooms
| Level | Type | Length | Width | Dimensions |
|---|---|---|---|---|
| Second Level | Bedroom | 10'8'' x 8'11'' | ||
| Second Level | 4pc Ensuite Bath | Measurements not available | ||
| Second Level | 4pc Bathroom | Measurements not available | ||
| Second Level | Bedroom | 10'4'' x 9'0'' | ||
| Second Level | Primary Bedroom | 13'9'' x 12'8'' | ||
| Basement | Family Room | 20'1'' x 17'9'' | ||
| Basement | 2pc Bathroom | Measurements not available | ||
| Main Level | Dining Room | 10'0'' x 8'5'' | ||
| Main Level | 2pc Bathroom | Measurements not available | ||
| Main Level | Kitchen | 13'9'' x 8'3'' | ||
| Main Level | Living Room | 15'8'' x 9'11'' |
https://www.realtor.ca/real-estate/28361258/5901-heritage-drive-unit-5-vernon-bella-vista
Contact Us
Contact us for more information

Steve Onsorge
102-2901 32 St
Vernon, British Columbia V1T 5M2
(250) 549-2103
(250) 549-2106
thebchomes.com/

