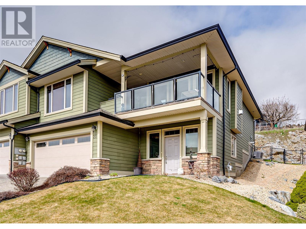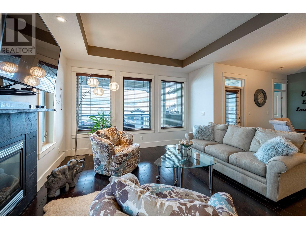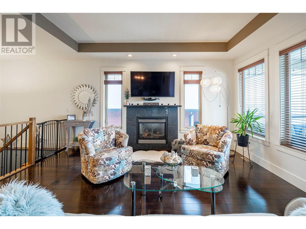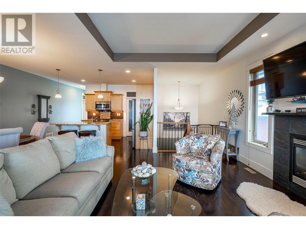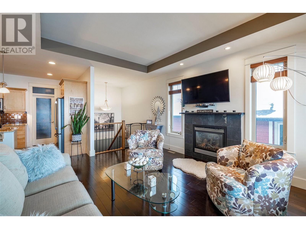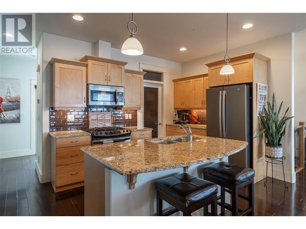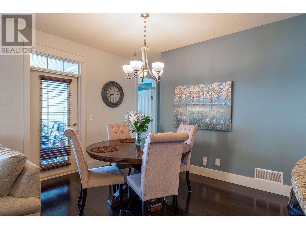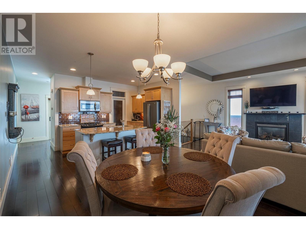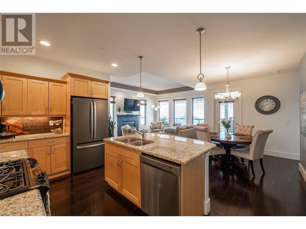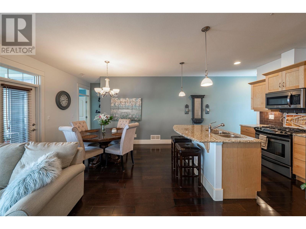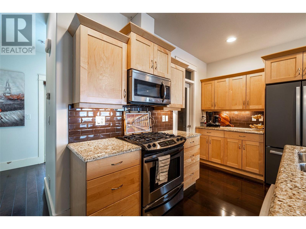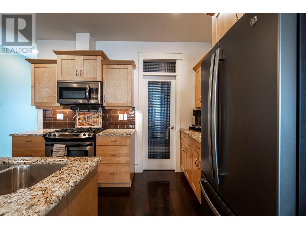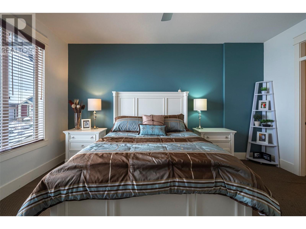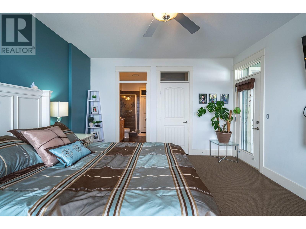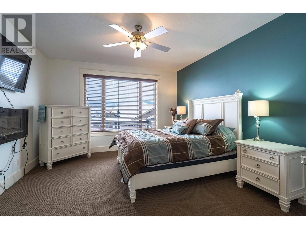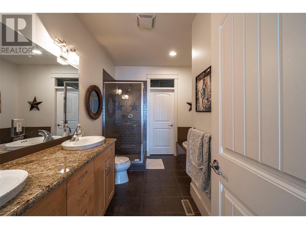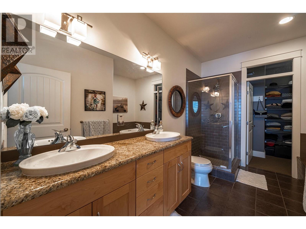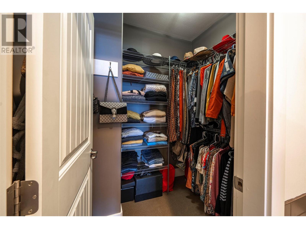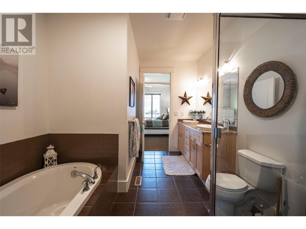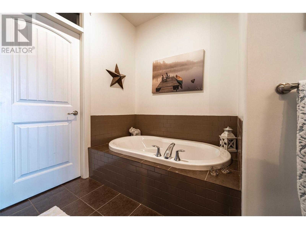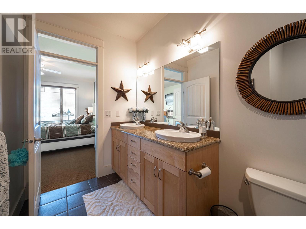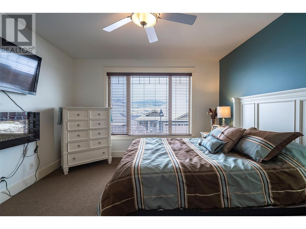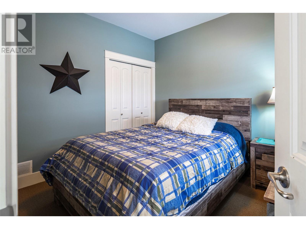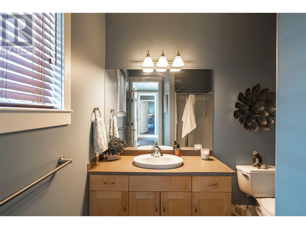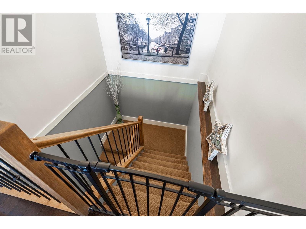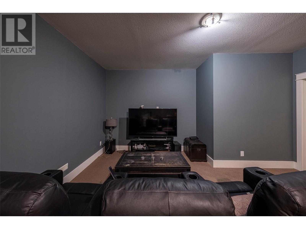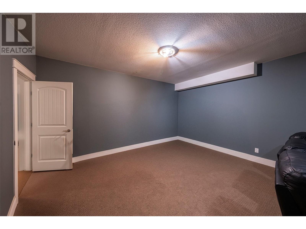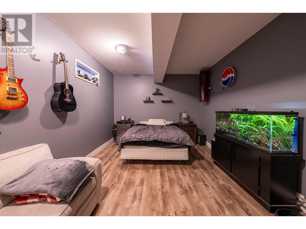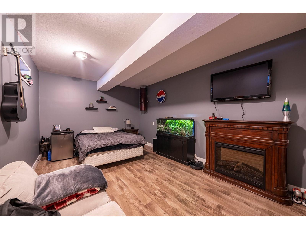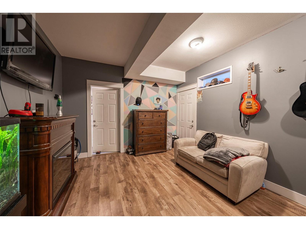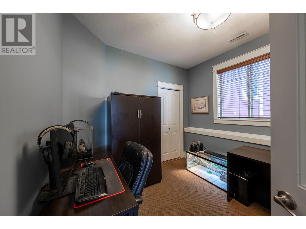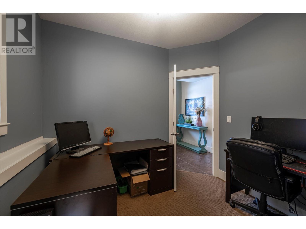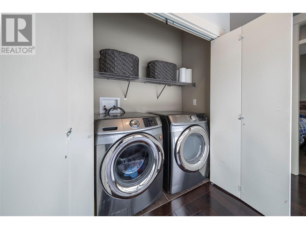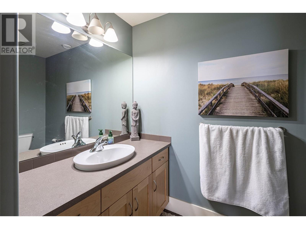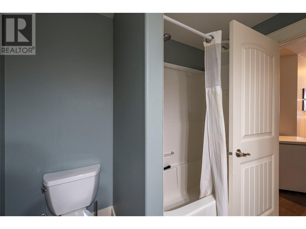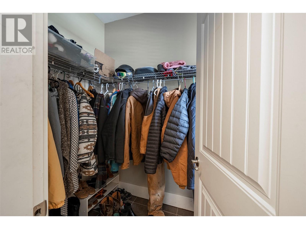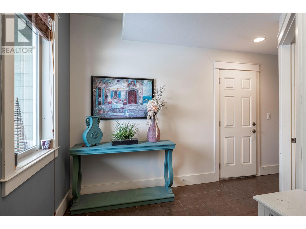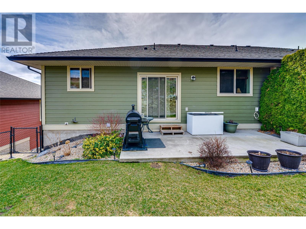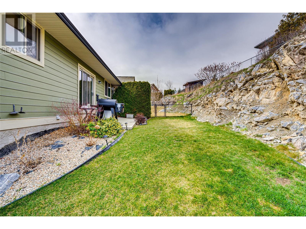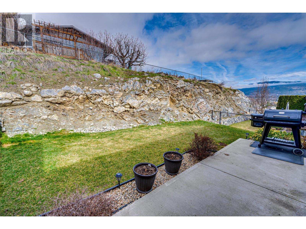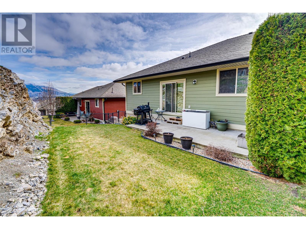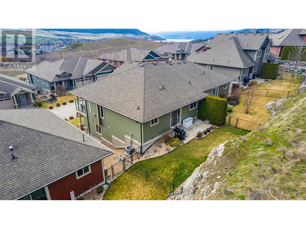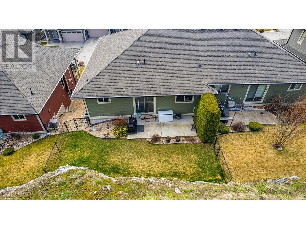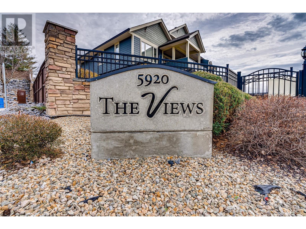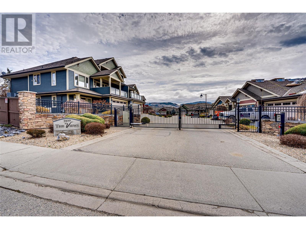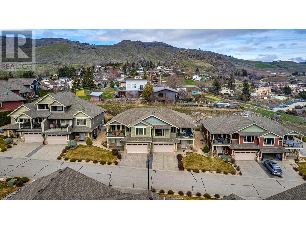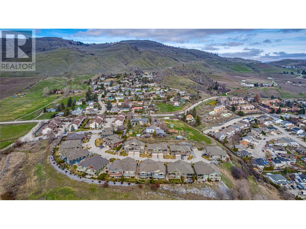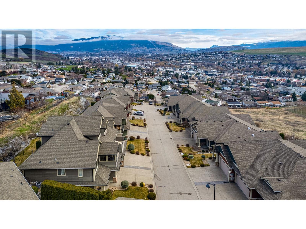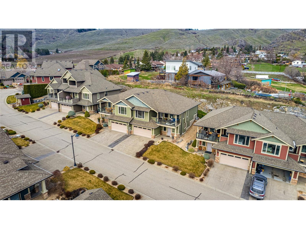5920 Heritage Drive Unit# 21 Vernon, British Columbia V1H 1Z6
$779,900Maintenance,
$215 Monthly
Maintenance,
$215 MonthlyWow! Rare 1/2 duplex on it's own lot, in a secure, gated community that is family & pet friendly! Take advantage of the views of the semi-rural hillsides during the day and twinkling city lights in the evening from the covered front deck & your prime living areas.. The main floor offers high ceilings, abundant natural light for an added feeling of spaciousness, and a cozy gas fireplace that can be enjoyed from the living/dining/kitchen areas. The kitchen features granite counters, a gas range, island with breakfast bar & a handy walk-in pantry. Just around the corner from the kitchen is access to the private, East facing fully fenced backyard that offers a shady place to enjoy those warm summer days & evenings. The primary bedroom can accommodate a king-sized bed & offers the same beautiful views & an easy step out to the front deck. There is a full ensuite with dbl sinks, separate soaker tub & shower, plus a nice sized walk-in closet. A 2nd full bath, 2nd bdrm & convenient laundry facilities round out the main floor. Downstairs is a 3rd bdrm, full bath, a HUGE media room & storage room. The garage has been converted into an additional bdrm & storage with a floating wall: easily converted back to parking space. This home is located in a small, bare land strata complex with low monthly fees & yard maintenance done for you. 2 dogs (a few breed restrictions) or 2 cats allowed. Close to all amenities, schools & abundant outdoor activities inc. the beach on Okanagan Lake! (id:58444)
Property Details
| MLS® Number | 10340101 |
| Property Type | Single Family |
| Neigbourhood | Bella Vista |
| Community Name | Bella Vita Views |
| Amenities Near By | Golf Nearby, Park, Recreation, Schools |
| Community Features | Family Oriented, Pets Allowed, Pets Allowed With Restrictions |
| Features | Private Setting, Central Island, One Balcony |
| Parking Space Total | 2 |
| View Type | Mountain View |
Building
| Bathroom Total | 3 |
| Bedrooms Total | 4 |
| Appliances | Refrigerator, Dishwasher, Dryer, Range - Gas, Washer |
| Constructed Date | 2007 |
| Construction Style Attachment | Attached |
| Cooling Type | Central Air Conditioning |
| Exterior Finish | Other |
| Fire Protection | Smoke Detector Only |
| Fireplace Fuel | Gas |
| Fireplace Present | Yes |
| Fireplace Type | Unknown |
| Flooring Type | Carpeted, Ceramic Tile, Hardwood |
| Heating Type | Forced Air, See Remarks |
| Roof Material | Asphalt Shingle |
| Roof Style | Unknown |
| Stories Total | 2 |
| Size Interior | 2,345 Ft2 |
| Type | Row / Townhouse |
| Utility Water | Municipal Water |
Parking
| Attached Garage | 2 |
Land
| Access Type | Easy Access |
| Acreage | No |
| Fence Type | Fence |
| Land Amenities | Golf Nearby, Park, Recreation, Schools |
| Landscape Features | Landscaped |
| Sewer | Municipal Sewage System |
| Size Frontage | 42 Ft |
| Size Irregular | 0.12 |
| Size Total | 0.12 Ac|under 1 Acre |
| Size Total Text | 0.12 Ac|under 1 Acre |
| Zoning Type | Unknown |
Rooms
| Level | Type | Length | Width | Dimensions |
|---|---|---|---|---|
| Basement | Bedroom | 18'7'' x 11'7'' | ||
| Basement | Storage | 15'11'' x 7'9'' | ||
| Basement | Recreation Room | 23'4'' x 16'2'' | ||
| Basement | 4pc Bathroom | Measurements not available | ||
| Basement | Bedroom | 10'0'' x 9'11'' | ||
| Basement | Foyer | 8'5'' x 6'1'' | ||
| Main Level | 4pc Bathroom | Measurements not available | ||
| Main Level | Bedroom | 10'11'' x 9'4'' | ||
| Main Level | 5pc Ensuite Bath | Measurements not available | ||
| Main Level | Primary Bedroom | 13'5'' x 15'1'' | ||
| Main Level | Living Room | 13'4'' x 16'0'' | ||
| Main Level | Dining Room | 10'0'' x 11'0'' | ||
| Main Level | Kitchen | 15'3'' x 10'2'' |















https://www.realtor.ca/real-estate/28060278/5920-heritage-drive-unit-21-vernon-bella-vista
Contact Us
Contact us for more information

Kelly Brown
www.thecomfortsofhome.ca/
2a-3305 Smith Drive
Armstrong, British Columbia V4Y 0A2
(250) 546-8791

Tammy Wolzen
www.thecomfortsofhome.ca/
2a-3305 Smith Drive
Armstrong, British Columbia V4Y 0A2
(250) 546-8791

