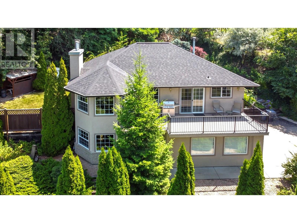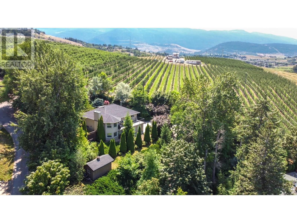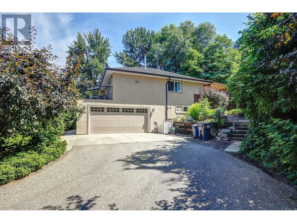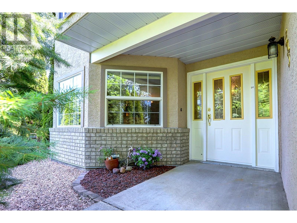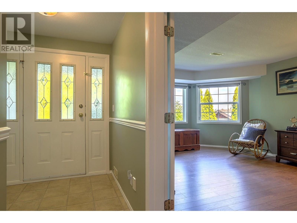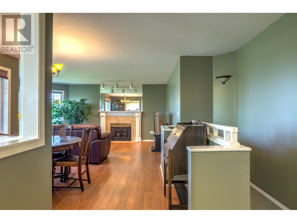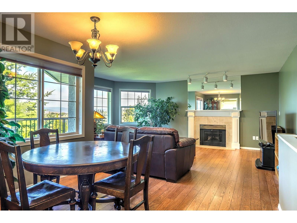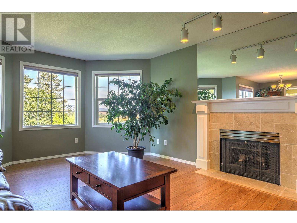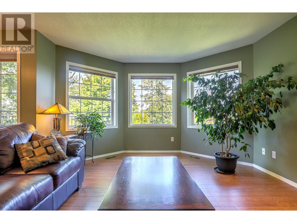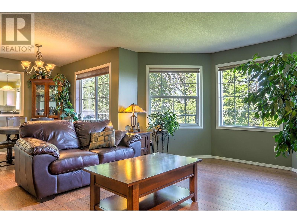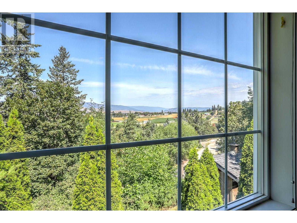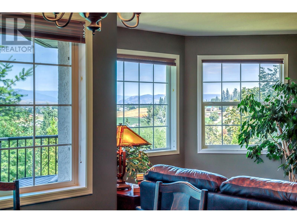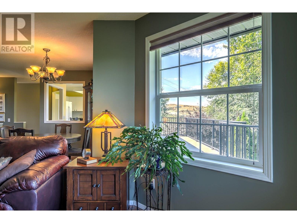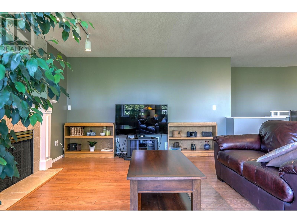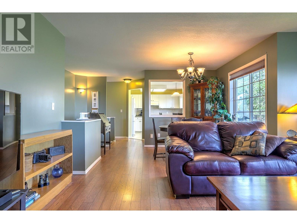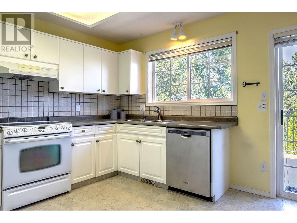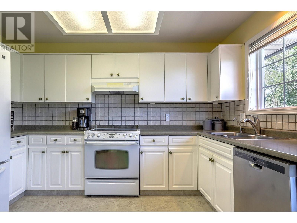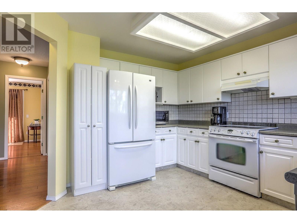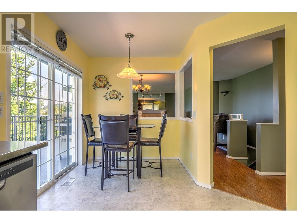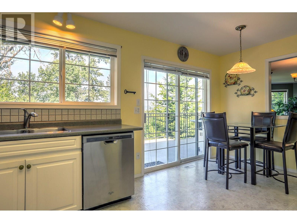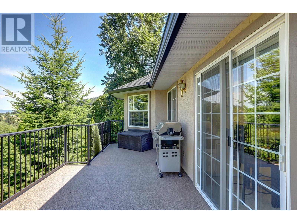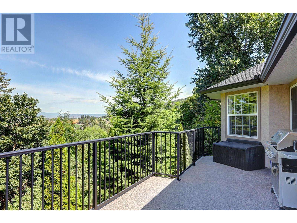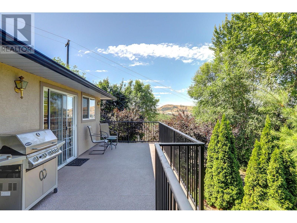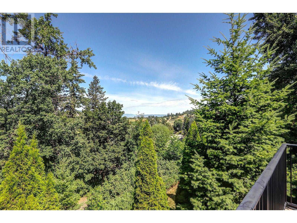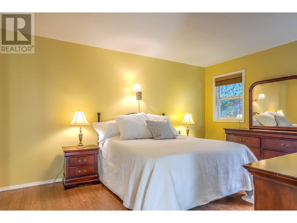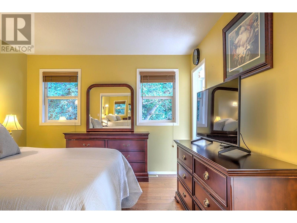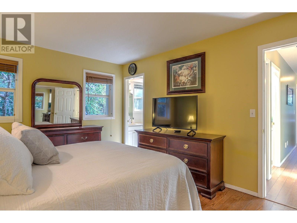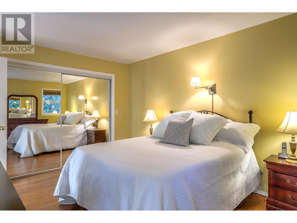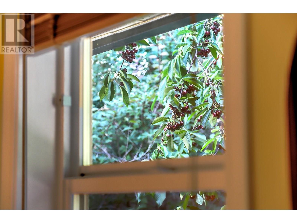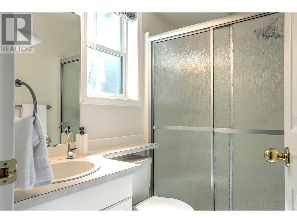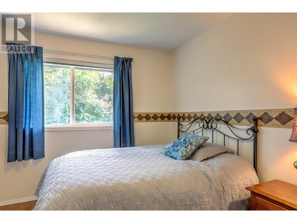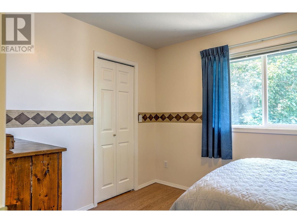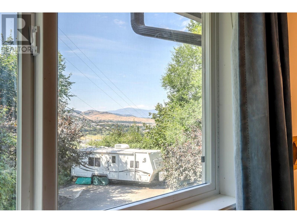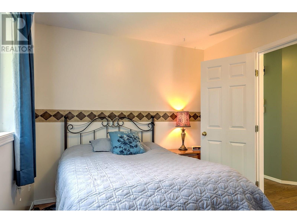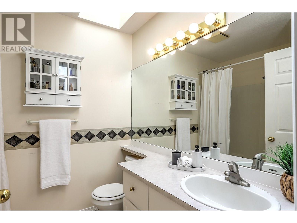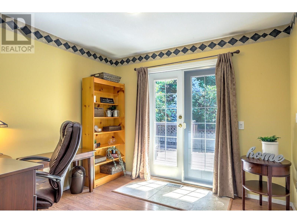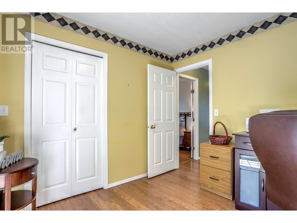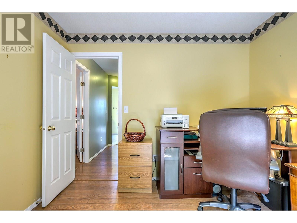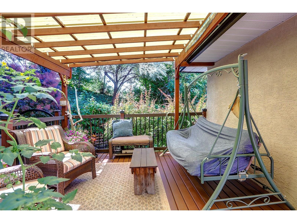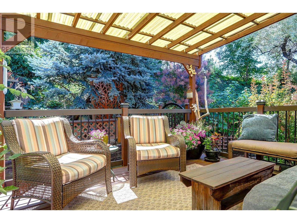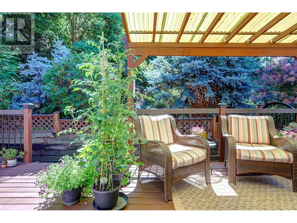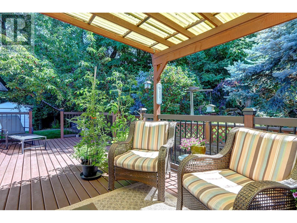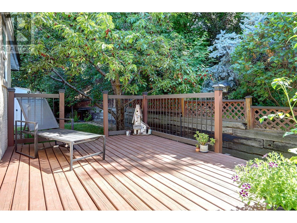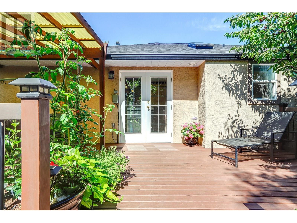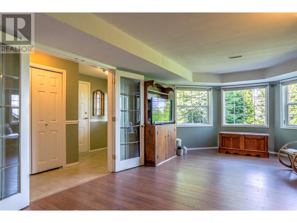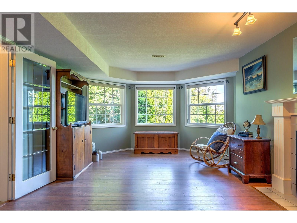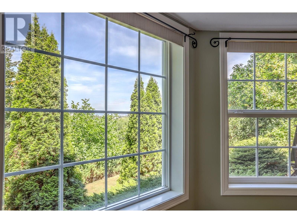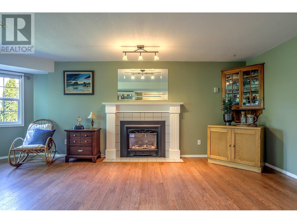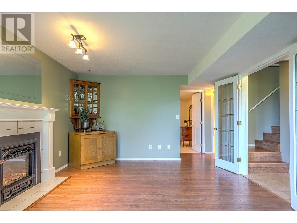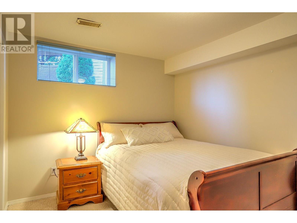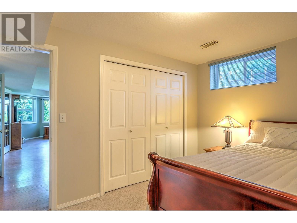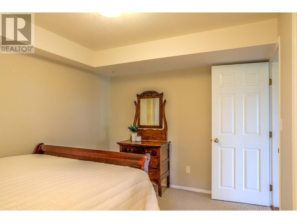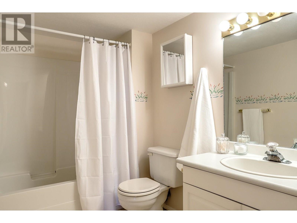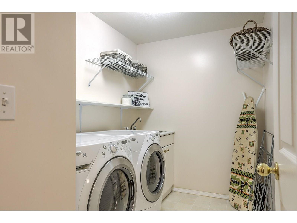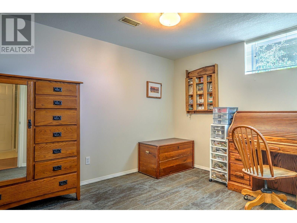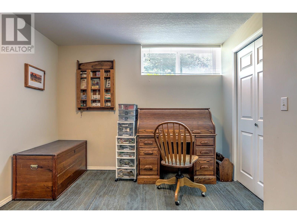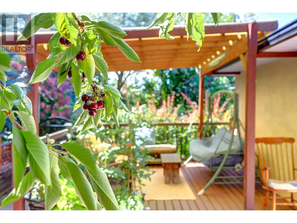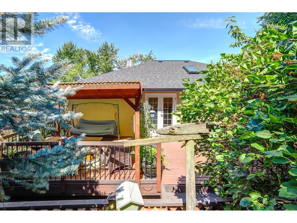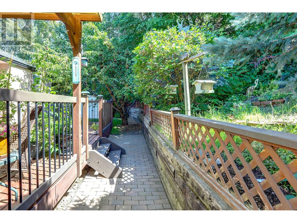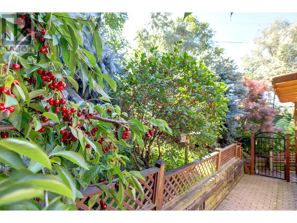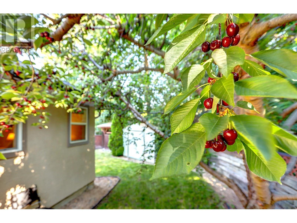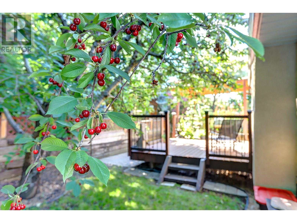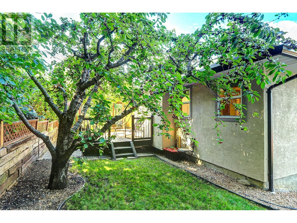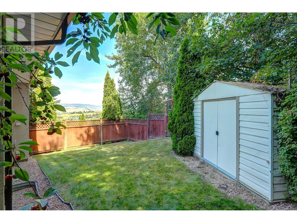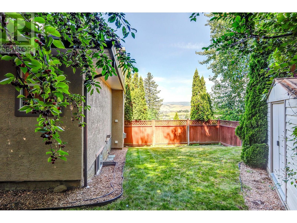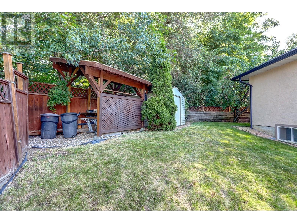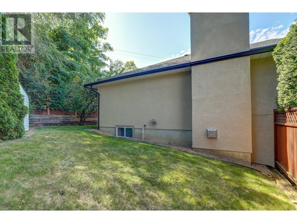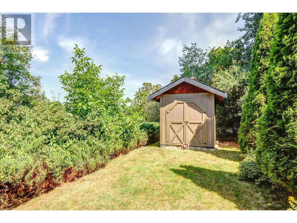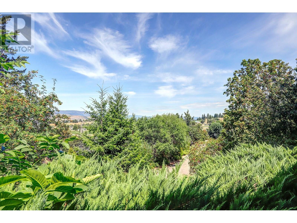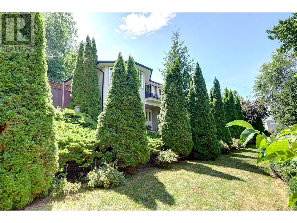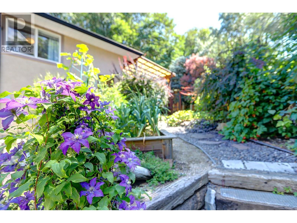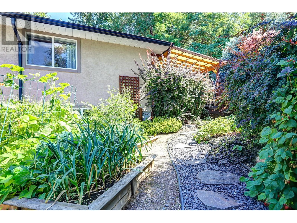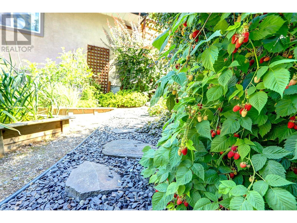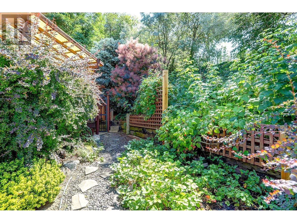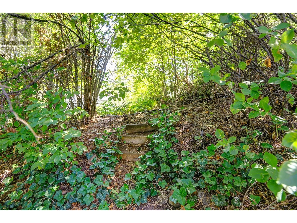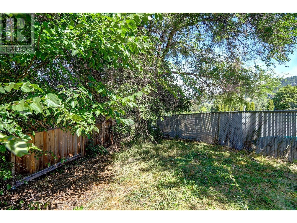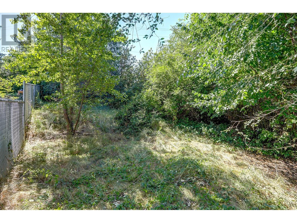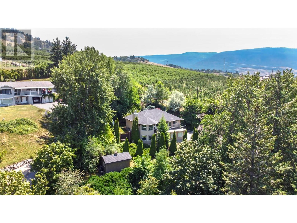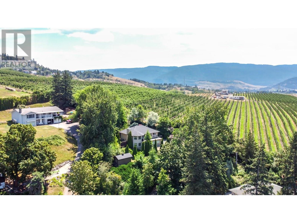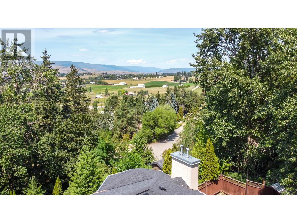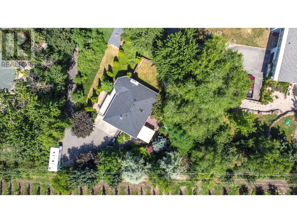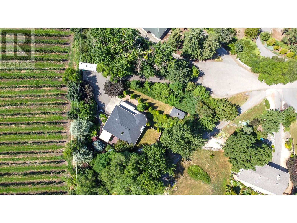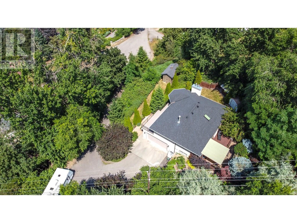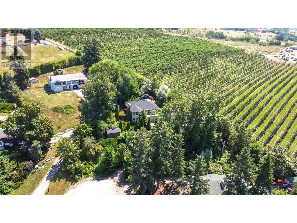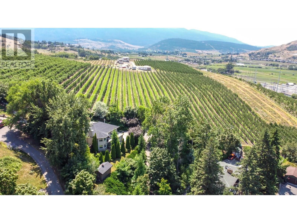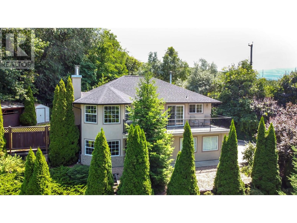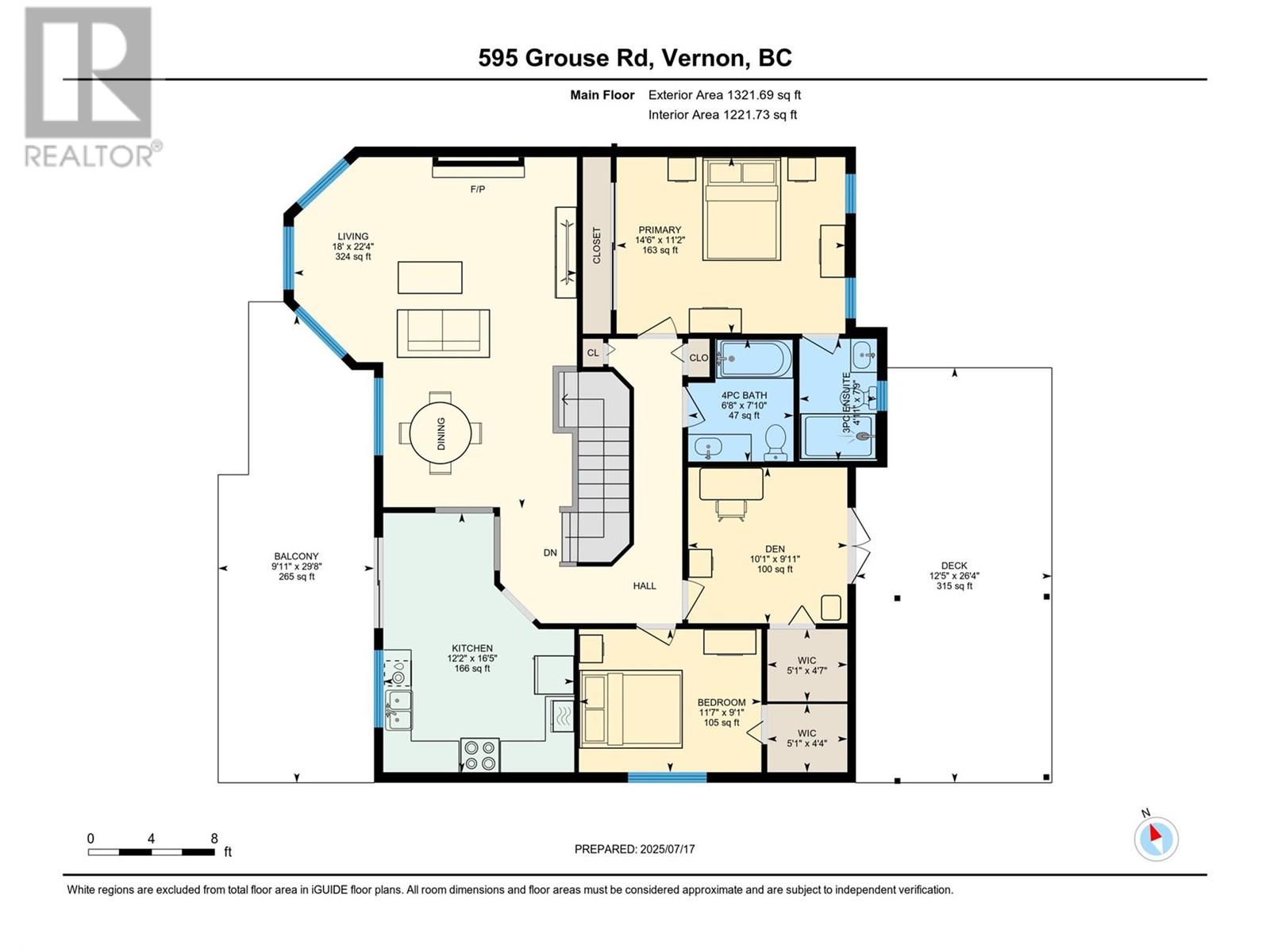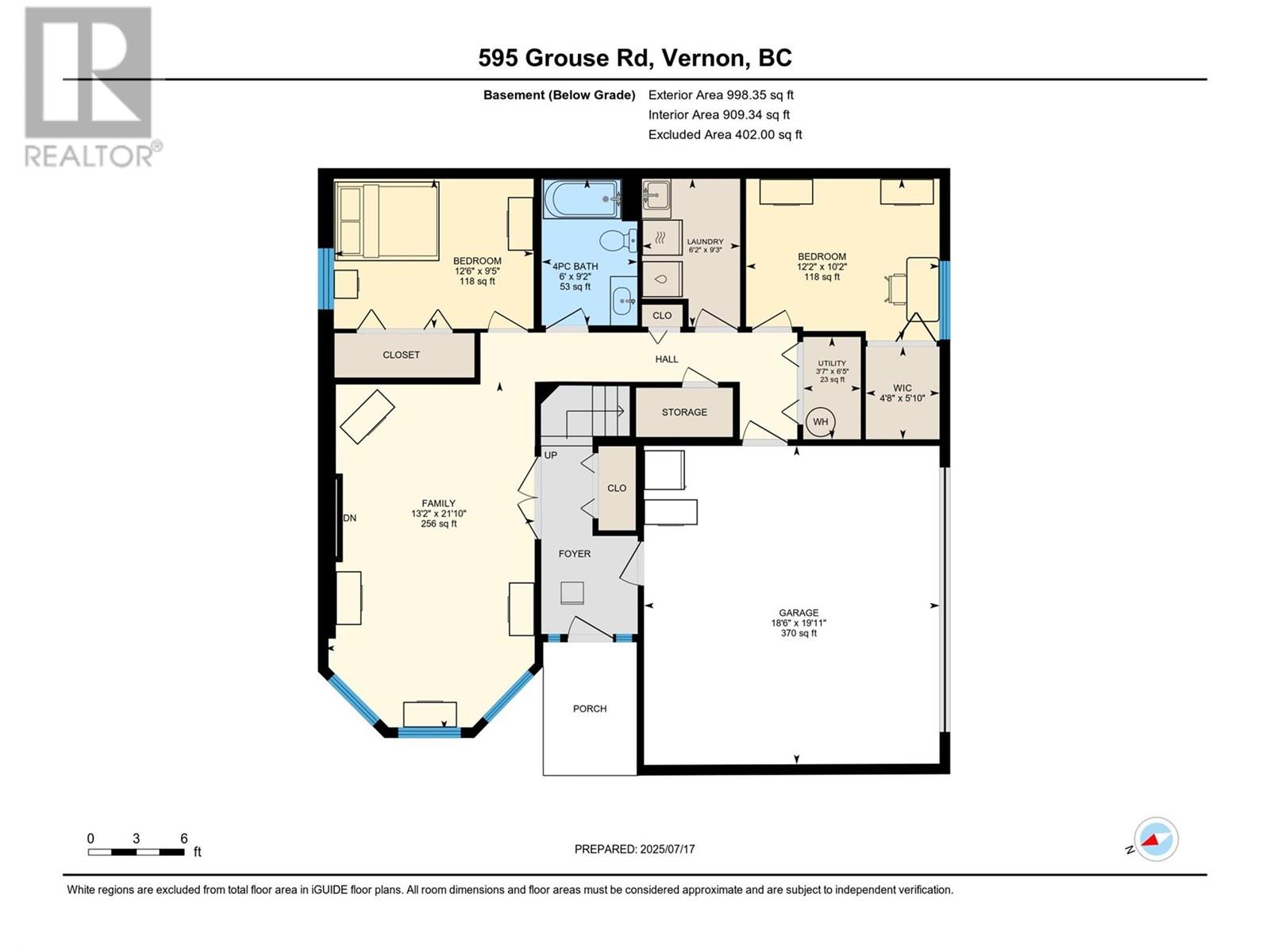595 Grouse Road Vernon, British Columbia V1B 3B1
$869,000
Nestled in a quiet, park-like setting with stunning mountain views, this well-cared-for home offers privacy and space for the whole family. With 4 bedrooms plus a den and 3 bathrooms, there’s room for everyone to enjoy. Start your mornings on the large front deck taking in the peaceful views, or relax in the afternoon shade on the covered back patio surrounded by mature trees and lush landscaping. Gardeners will love the garden boxes, strawberries, raspberries, and a bountiful cherry tree. No manual watering, this property is irrigated with sprinklers and drip lines. South side of property borders an orchard. The main living area is on the upper floor and features large windows, a cozy gas fireplace, front deck access off the kitchen, 2 bedrooms, a den with patio access. The primary bedroom has a 3-piece ensuite. Downstairs, you'll find a bright family room with another gas fireplace, 2 more bedrooms, a full bathroom, and laundry. Ample outisde storage includes a 16x8 storage shed or bunkhouse, 8x10 garden shed, open covered storage, and a large double garage. Updates include roof (2016), hot water tank (2018), newer gutters, vinyl decking and railing. Paved driveway with RV parking. Conveniently located close to schools, golf, the beach, and just 30 minutes to Silver Star. (id:58444)
Property Details
| MLS® Number | 10355801 |
| Property Type | Single Family |
| Neigbourhood | South BX |
| Amenities Near By | Schools |
| Features | Cul-de-sac, Private Setting, Sloping, Balcony |
| Parking Space Total | 6 |
| Road Type | Cul De Sac |
| View Type | Mountain View, View (panoramic) |
Building
| Bathroom Total | 3 |
| Bedrooms Total | 4 |
| Constructed Date | 1992 |
| Construction Style Attachment | Detached |
| Cooling Type | Central Air Conditioning |
| Exterior Finish | Stucco |
| Fireplace Fuel | Gas |
| Fireplace Present | Yes |
| Fireplace Total | 2 |
| Fireplace Type | Unknown |
| Flooring Type | Carpeted, Laminate, Linoleum, Tile |
| Heating Type | Forced Air, See Remarks |
| Roof Material | Asphalt Shingle |
| Roof Style | Unknown |
| Stories Total | 2 |
| Size Interior | 2,375 Ft2 |
| Type | House |
| Utility Water | Municipal Water |
Parking
| Attached Garage | 2 |
| R V | 1 |
Land
| Acreage | No |
| Fence Type | Chain Link, Page Wire |
| Land Amenities | Schools |
| Landscape Features | Landscaped, Sloping, Underground Sprinkler |
| Sewer | Septic Tank |
| Size Irregular | 0.48 |
| Size Total | 0.48 Ac|under 1 Acre |
| Size Total Text | 0.48 Ac|under 1 Acre |
| Zoning Type | Unknown |
Rooms
| Level | Type | Length | Width | Dimensions |
|---|---|---|---|---|
| Lower Level | Utility Room | 6'5'' x 3'7'' | ||
| Lower Level | Laundry Room | 9'3'' x 6'2'' | ||
| Lower Level | Bedroom | 12'2'' x 10'2'' | ||
| Lower Level | Bedroom | 12'6'' x 9'5'' | ||
| Lower Level | 4pc Bathroom | 9'2'' x 6' | ||
| Lower Level | Family Room | 21'10'' x 13'2'' | ||
| Main Level | Bedroom | 11'7'' x 9'1'' | ||
| Main Level | Living Room | 22'3'' x 18' | ||
| Main Level | Den | 10'1'' x 9'11'' | ||
| Main Level | Kitchen | 16'5'' x 12'2'' | ||
| Main Level | 4pc Bathroom | Measurements not available | ||
| Main Level | 3pc Ensuite Bath | 7'9'' x 4'11'' | ||
| Main Level | Primary Bedroom | 14'6'' x 11'2'' |
https://www.realtor.ca/real-estate/28633062/595-grouse-road-vernon-south-bx
Contact Us
Contact us for more information
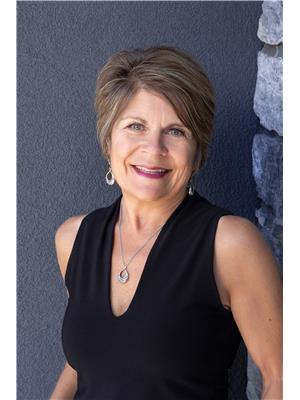
Shell Christensen
www.youtube.com/embed/X_gv0y37Tz8
www.shell@shellrealestate.ca/
5603 27th Street
Vernon, British Columbia V1T 8Z5
(250) 549-4161
(250) 549-7007
www.remaxvernon.com/

