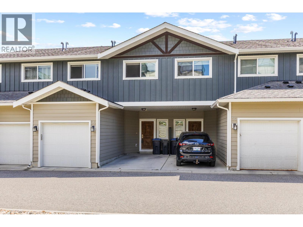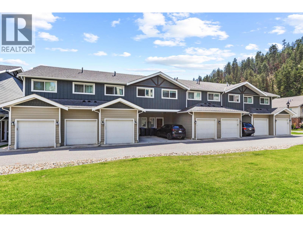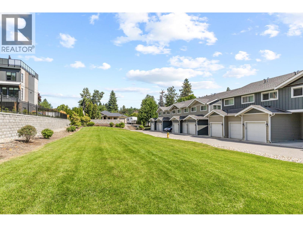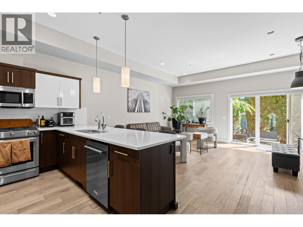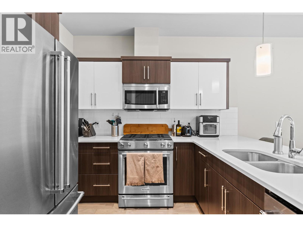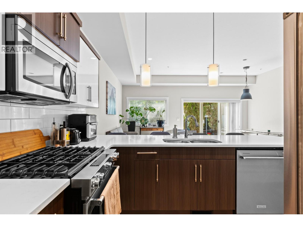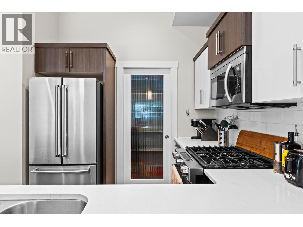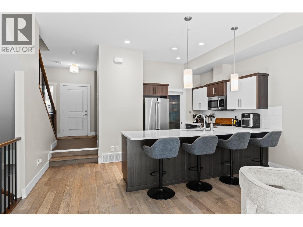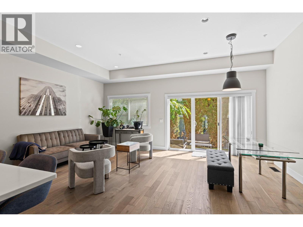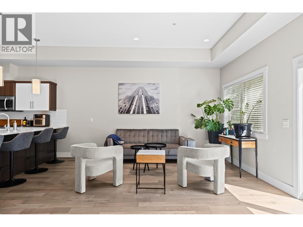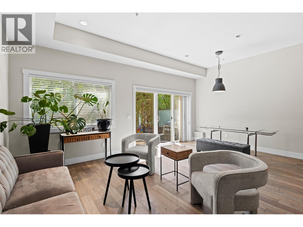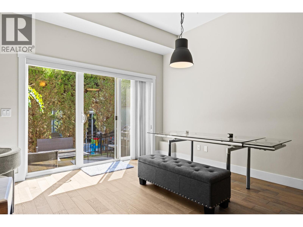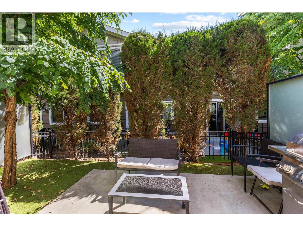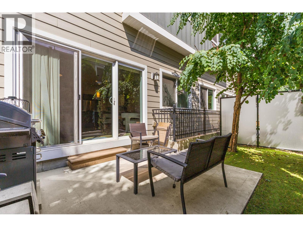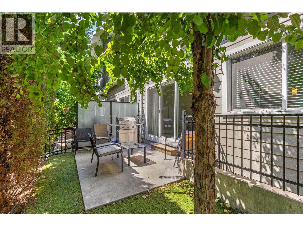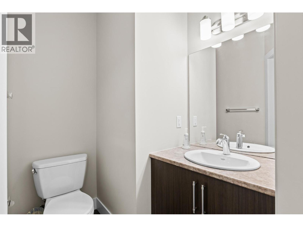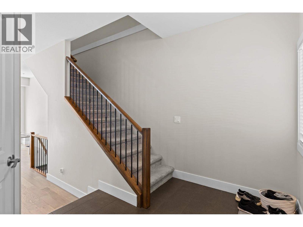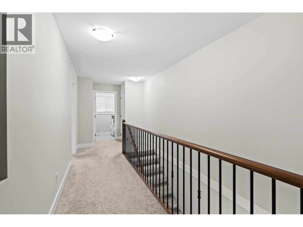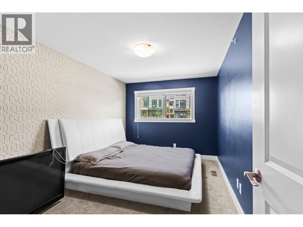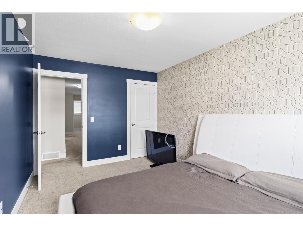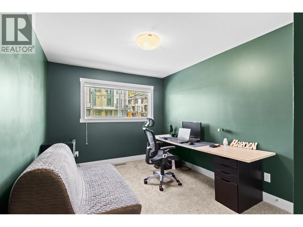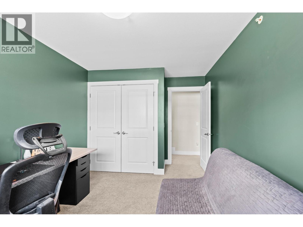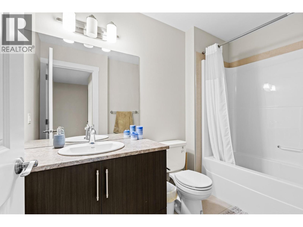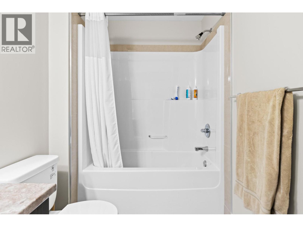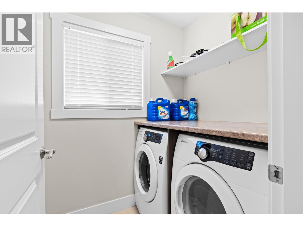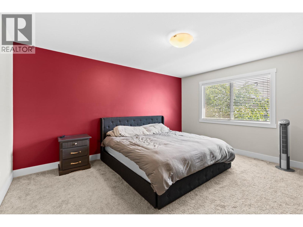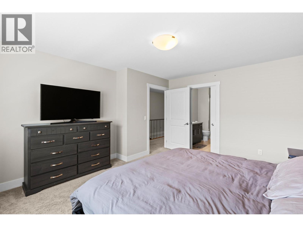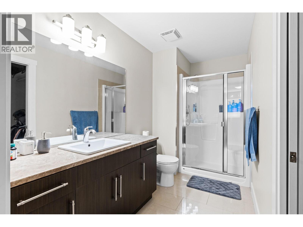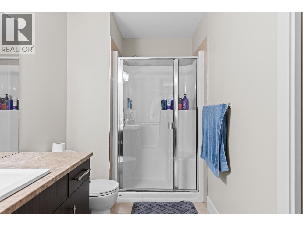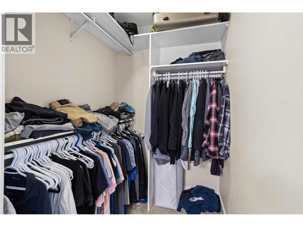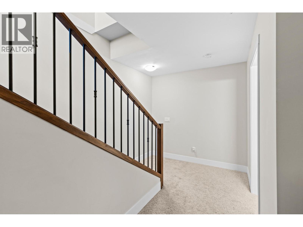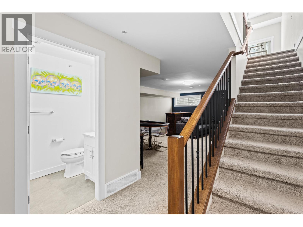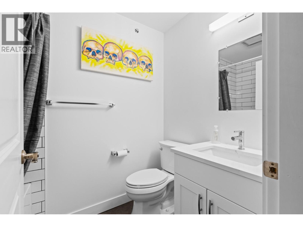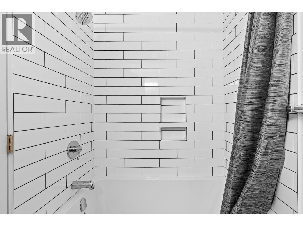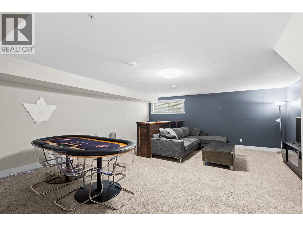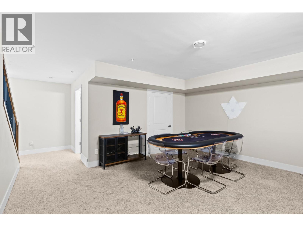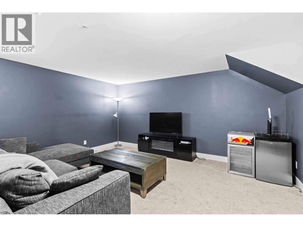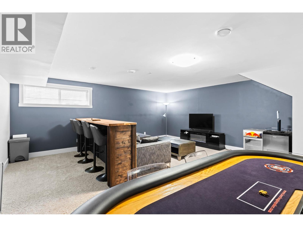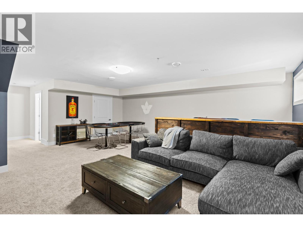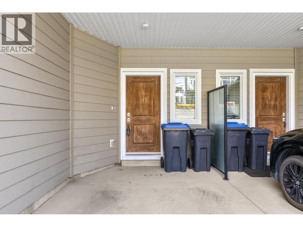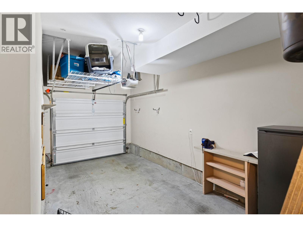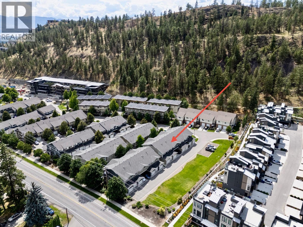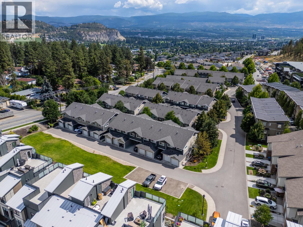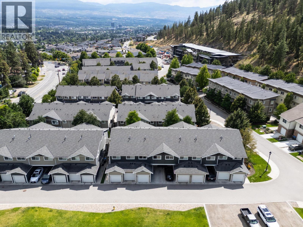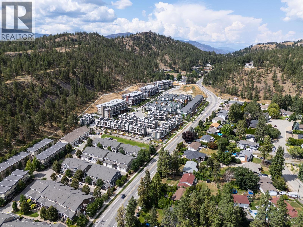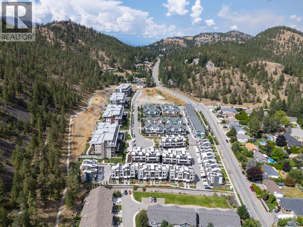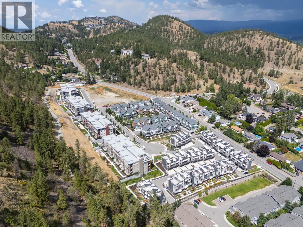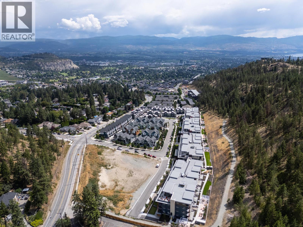600 Boynton Place Unit# 56 Kelowna, British Columbia V1V 3B8
$709,000Maintenance, Reserve Fund Contributions, Heat, Insurance, Property Management, Other, See Remarks, Sewer, Waste Removal, Water
$444.14 Monthly
Maintenance, Reserve Fund Contributions, Heat, Insurance, Property Management, Other, See Remarks, Sewer, Waste Removal, Water
$444.14 MonthlyWelcome to this spacious and inviting townhouse offering just over 2,300 square feet of living space in the highly desirable Glenmore area. This home featured green space and visitors parking in the front and is designed for comfort and efficiency with geothermal heating and cooling and on-demand hot water. The main floor showcases durable luxury vinyl plank flooring, granite countertops, a gas BBQ outlet, an over-the-range hood fan, and a built-in vacuum with convenient kitchen kick sweep. The basement provides a generous family room, ideal as a media space, games room, or children’s play area. A fenced and pet-friendly backyard offers additional outdoor living space for relaxation or entertaining. Situated close to schools, shopping, downtown Kelowna, and the hiking and biking trails of Knox Mountain, this home delivers the perfect combination of location, lifestyle, and value. (id:58444)
Property Details
| MLS® Number | 10356883 |
| Property Type | Single Family |
| Neigbourhood | Glenmore |
| Community Name | Glen Valley |
| Parking Space Total | 2 |
| View Type | Mountain View |
Building
| Bathroom Total | 4 |
| Bedrooms Total | 3 |
| Appliances | Dishwasher, Dryer, Range - Gas, Microwave, Washer |
| Basement Type | Full |
| Constructed Date | 2013 |
| Construction Style Attachment | Attached |
| Cooling Type | Central Air Conditioning, See Remarks |
| Exterior Finish | Other |
| Fire Protection | Sprinkler System-fire, Smoke Detector Only |
| Flooring Type | Carpeted, Hardwood, Other, Tile |
| Half Bath Total | 1 |
| Heating Fuel | Electric, Geo Thermal |
| Heating Type | Forced Air, See Remarks |
| Roof Material | Asphalt Shingle |
| Roof Style | Unknown |
| Stories Total | 3 |
| Size Interior | 2,310 Ft2 |
| Type | Row / Townhouse |
| Utility Water | Municipal Water |
Parking
| Attached Garage | 1 |
Land
| Acreage | No |
| Fence Type | Fence |
| Sewer | Municipal Sewage System |
| Size Total Text | Under 1 Acre |
Rooms
| Level | Type | Length | Width | Dimensions |
|---|---|---|---|---|
| Second Level | 4pc Bathroom | 9'8'' x 5'6'' | ||
| Second Level | Bedroom | 14'8'' x 9'8'' | ||
| Second Level | Bedroom | 14'7'' x 9'8'' | ||
| Second Level | 3pc Ensuite Bath | 11'2'' x 5'9'' | ||
| Second Level | Primary Bedroom | 15'1'' x 13'2'' | ||
| Basement | Utility Room | 7'10'' x 6' | ||
| Basement | 4pc Bathroom | 7'10'' x 5' | ||
| Basement | Recreation Room | 31'2'' x 19'9'' | ||
| Main Level | Foyer | 10'1'' x 12' | ||
| Main Level | 2pc Bathroom | 5'1'' x 6'2'' | ||
| Main Level | Kitchen | 11'8'' x 16' | ||
| Main Level | Dining Room | 13'5'' x 10'4'' | ||
| Main Level | Living Room | 13'5'' x 9'4'' |
https://www.realtor.ca/real-estate/28808779/600-boynton-place-unit-56-kelowna-glenmore
Contact Us
Contact us for more information
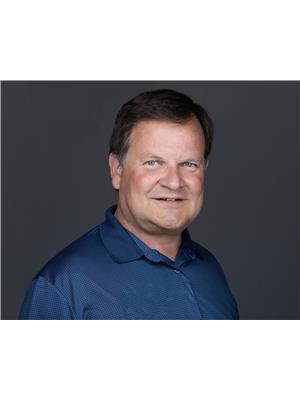
Rom Houtstra
Personal Real Estate Corporation
www.romrealty.com/
www.facebook.com/RomRealty
www.linkedin.com/pub/rom-houtstra/6/928/455
www.twitter.com/RomRealty
www.instagram.com/rom_realty/
102-2901 32 St
Vernon, British Columbia V1T 5M2
(250) 549-2103
(250) 549-2106
thebchomes.com/

