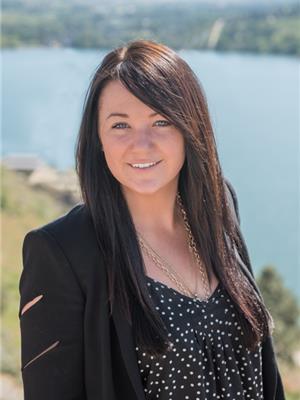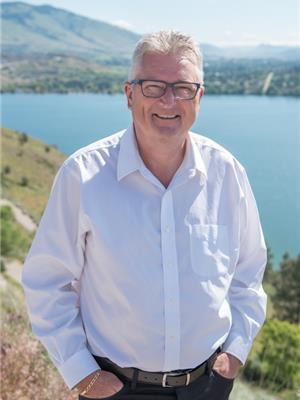600 Hart Place Vernon, British Columbia V1B 4B2
$1,499,800
Experience the best of summer in this stunning Legacy Design home, ideally situated on a spacious lot with sweeping views of the Vernon valley. This beautifully built home offers a functional and inviting layout, featuring open-concept living spaces that seamlessly connect the kitchen, dining, and living rooms. The galley-style kitchen includes solid surface countertops, an eating bar, and abundant storage. A formal dining room sits at the front of the home, perfect for entertaining. The living room showcases vaulted ceilings, a cozy natural gas fireplace, and direct access to the patio—ideal for indoor-outdoor living. The primary suite enjoys its own private wing with a walk-in closet and a well-appointed ensuite. Two additional bedrooms and a full guest bath complete the main floor. Downstairs, the lower level is designed for both relaxation and fun, featuring a spacious living room with a hidden door to the pool room, which includes a pass-through window to the outdoors and a dedicated pool bathroom. You'll also find a large laundry room, home office, gym, two more bedrooms, and another full guest bath, along with generous storage throughout. Step outside to a beautifully landscaped backyard oasis with a pool, waterfall feature, and built-in seating—perfect for summer entertaining. The property also features a triple-car garage, ample driveway parking, and a large fenced yard. Don't miss this exceptional opportunity to own a foothills gem. (id:58444)
Property Details
| MLS® Number | 10358276 |
| Property Type | Single Family |
| Neigbourhood | Foothills |
| Amenities Near By | Park, Schools, Ski Area |
| Community Features | Family Oriented |
| Features | Cul-de-sac, Irregular Lot Size, Jacuzzi Bath-tub, One Balcony |
| Parking Space Total | 3 |
| Pool Type | Inground Pool |
| Road Type | Cul De Sac |
| View Type | City View, Lake View, Valley View, View (panoramic) |
Building
| Bathroom Total | 4 |
| Bedrooms Total | 6 |
| Appliances | Refrigerator, Dishwasher, Dryer, Range - Gas, Microwave, Washer, Oven - Built-in |
| Architectural Style | Ranch |
| Constructed Date | 2010 |
| Construction Style Attachment | Detached |
| Cooling Type | Central Air Conditioning, Heat Pump |
| Exterior Finish | Stone, Other |
| Fire Protection | Security System |
| Fireplace Fuel | Gas |
| Fireplace Present | Yes |
| Fireplace Type | Unknown |
| Flooring Type | Carpeted, Hardwood, Tile |
| Half Bath Total | 1 |
| Heating Type | Forced Air, Heat Pump, Hot Water, See Remarks |
| Roof Material | Asphalt Shingle |
| Roof Style | Unknown |
| Stories Total | 2 |
| Size Interior | 3,904 Ft2 |
| Type | House |
| Utility Water | Municipal Water |
Parking
| Attached Garage | 3 |
Land
| Access Type | Easy Access |
| Acreage | No |
| Land Amenities | Park, Schools, Ski Area |
| Landscape Features | Landscaped, Underground Sprinkler |
| Sewer | Municipal Sewage System |
| Size Frontage | 144 Ft |
| Size Irregular | 0.29 |
| Size Total | 0.29 Ac|under 1 Acre |
| Size Total Text | 0.29 Ac|under 1 Acre |
| Zoning Type | Unknown |
Rooms
| Level | Type | Length | Width | Dimensions |
|---|---|---|---|---|
| Basement | Utility Room | 12'0'' x 15'4'' | ||
| Basement | Storage | 23'0'' x 22'8'' | ||
| Basement | Other | 11'0'' x 7'0'' | ||
| Basement | Partial Bathroom | 7'0'' x 3'3'' | ||
| Basement | Full Bathroom | 9'2'' x 8'4'' | ||
| Basement | Bedroom | 12'0'' x 13'8'' | ||
| Basement | Bedroom | 17'2'' x 12'0'' | ||
| Basement | Bedroom | 15'4'' x 13'0'' | ||
| Basement | Laundry Room | 11'9'' x 12'8'' | ||
| Basement | Family Room | 23'0'' x 17'0'' | ||
| Main Level | Full Bathroom | 6'0'' x 10'10'' | ||
| Main Level | Mud Room | 8'6'' x 7'8'' | ||
| Main Level | 4pc Ensuite Bath | 15'8'' x 11'0'' | ||
| Main Level | Primary Bedroom | 17'0'' x 14'8'' | ||
| Main Level | Bedroom | 11'0'' x 12'0'' | ||
| Main Level | Bedroom | 11'0'' x 11'8'' | ||
| Main Level | Great Room | 15'0'' x 17'0'' | ||
| Main Level | Pantry | 5'0'' x 4'0'' | ||
| Main Level | Kitchen | 11'0'' x 11'0'' | ||
| Main Level | Dining Room | 13'0'' x 12'0'' | ||
| Main Level | Foyer | 6'0'' x 5'0'' |
https://www.realtor.ca/real-estate/28692664/600-hart-place-vernon-foothills
Contact Us
Contact us for more information

Steffie Brenner
www.okanaganlands.ca/
3405 27 St
Vernon, British Columbia V1T 4W8
(250) 549-2103
(250) 549-2106
thebchomes.com/

Norman Brenner
Personal Real Estate Corporation
www.okanaganlands.ca/
3405 27 St
Vernon, British Columbia V1T 4W8
(250) 549-2103
(250) 549-2106
thebchomes.com/














































































