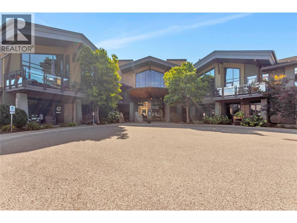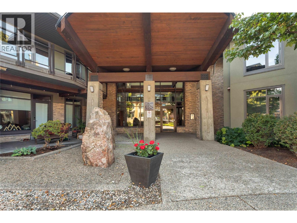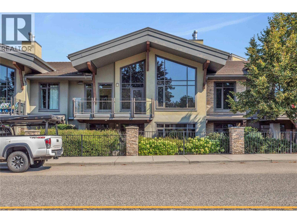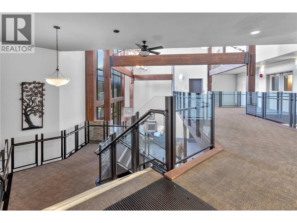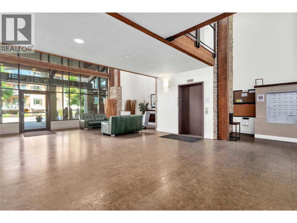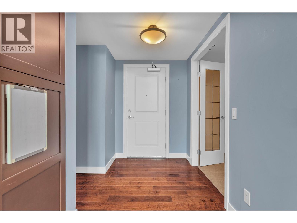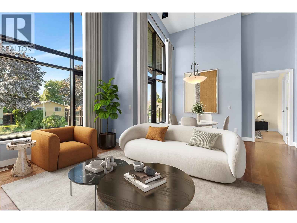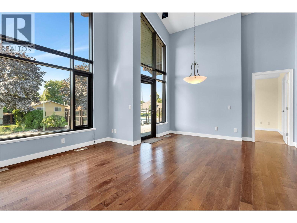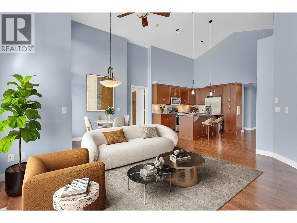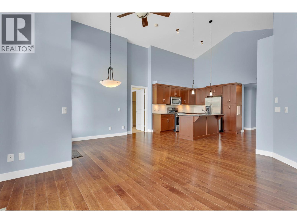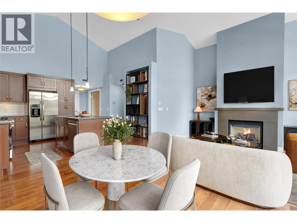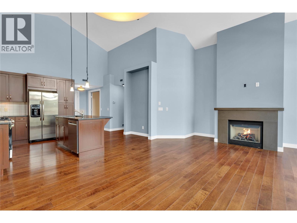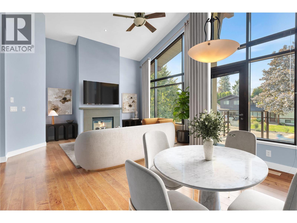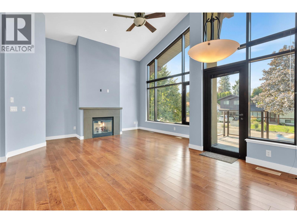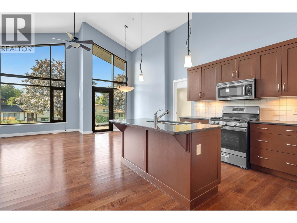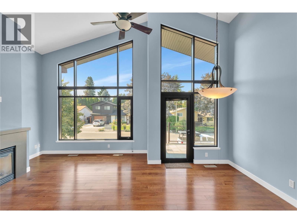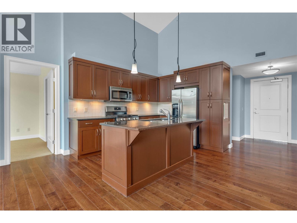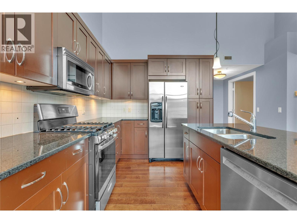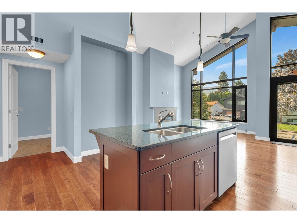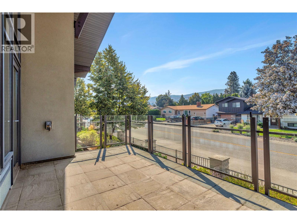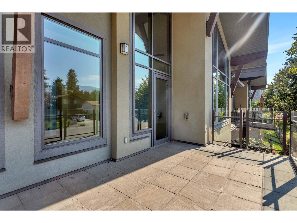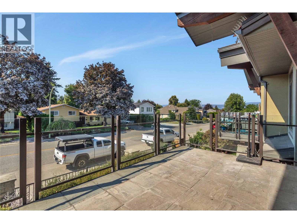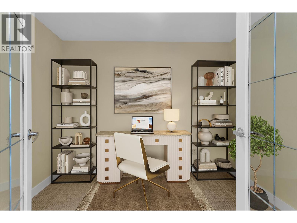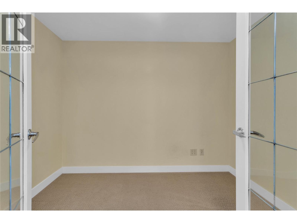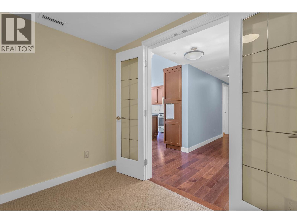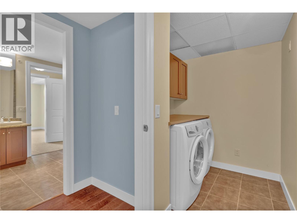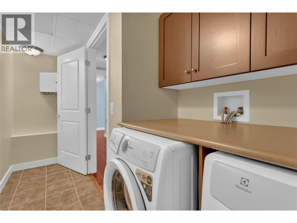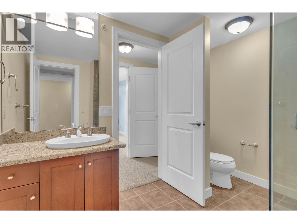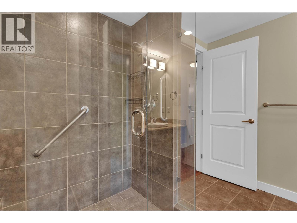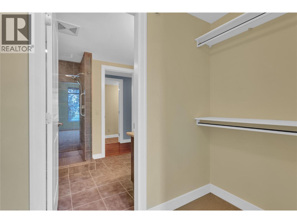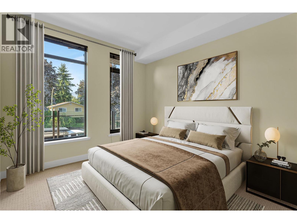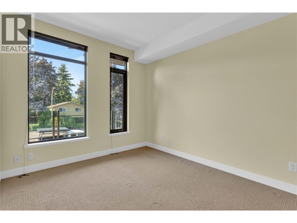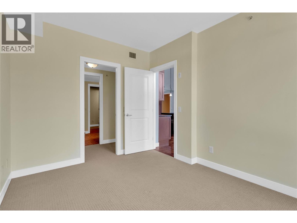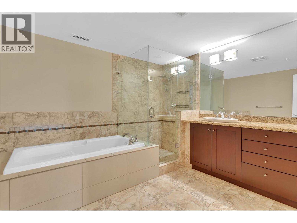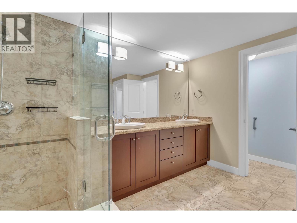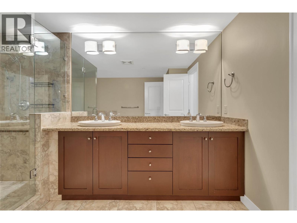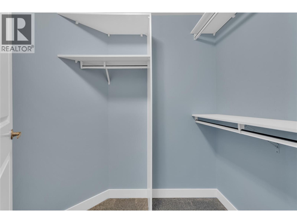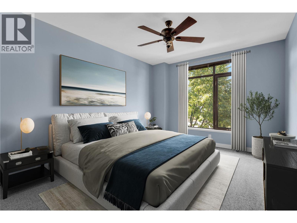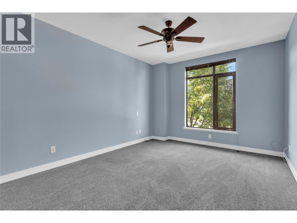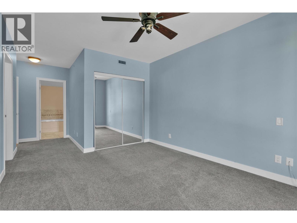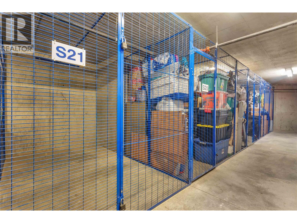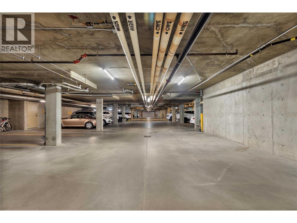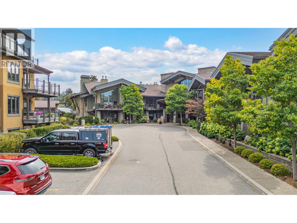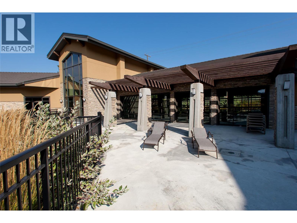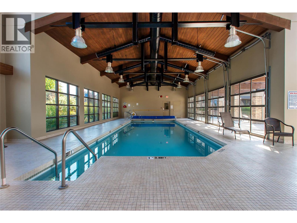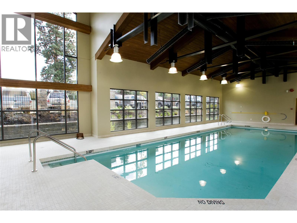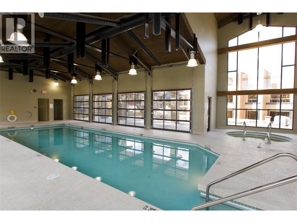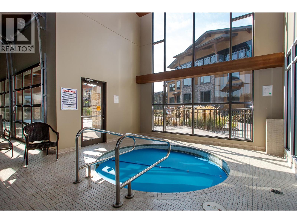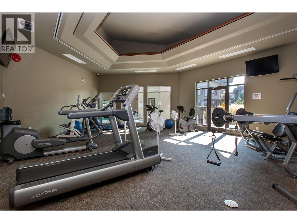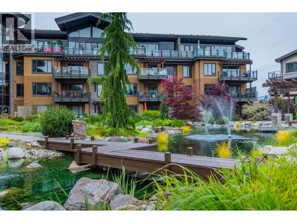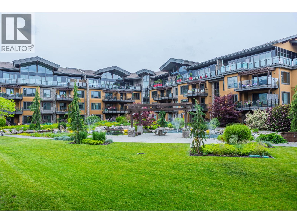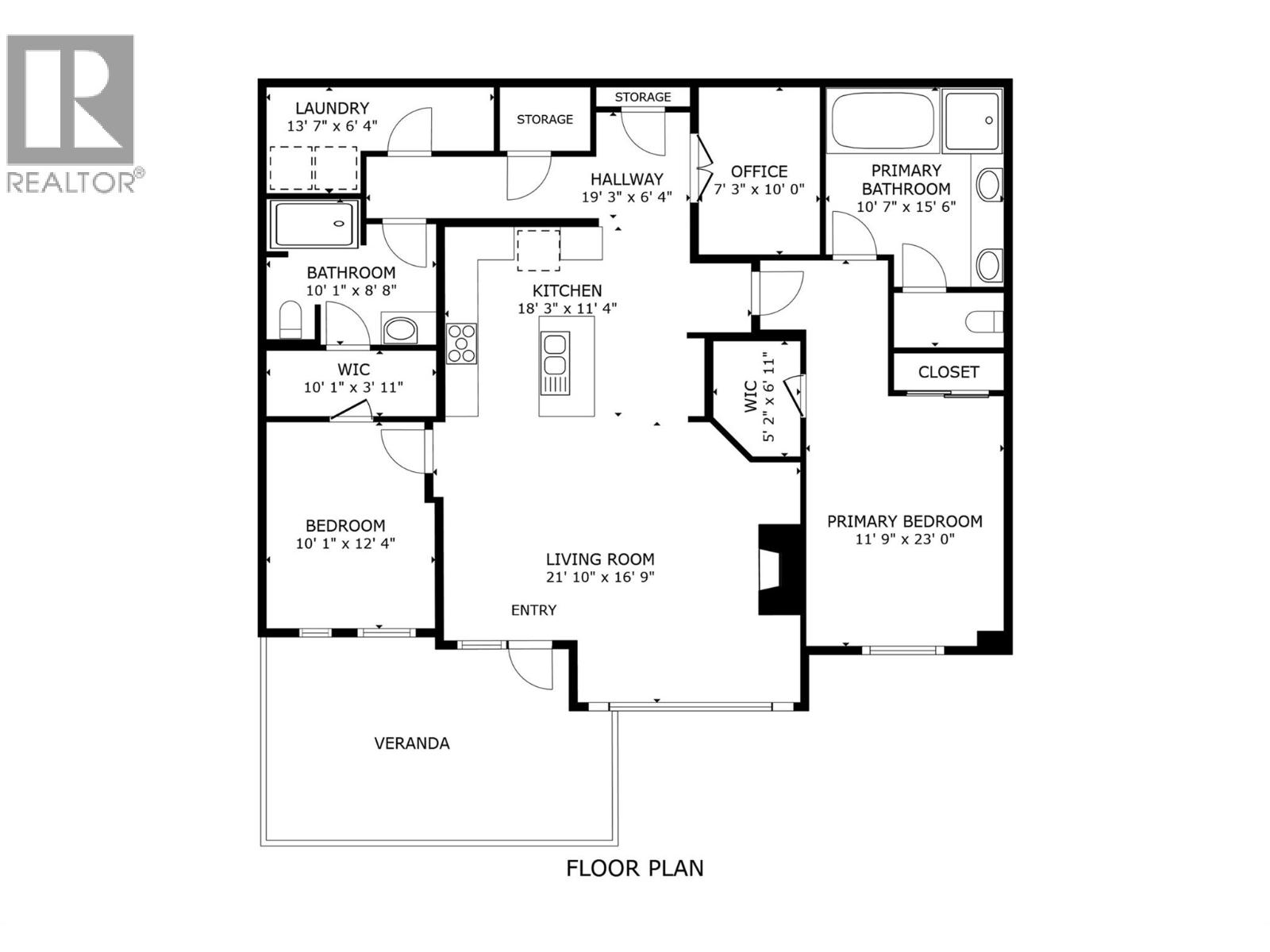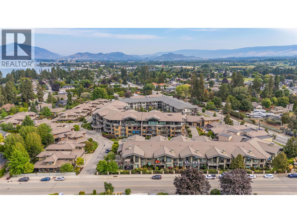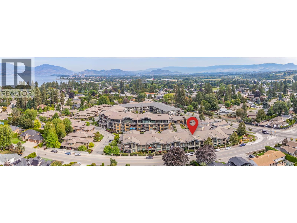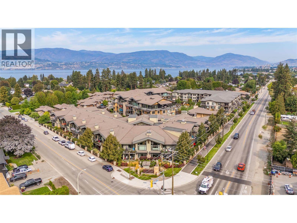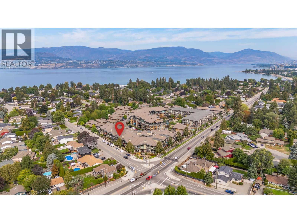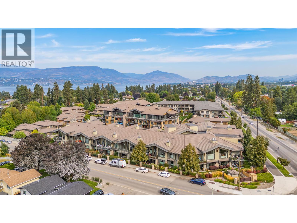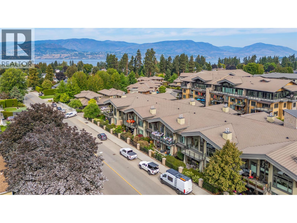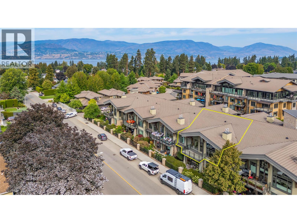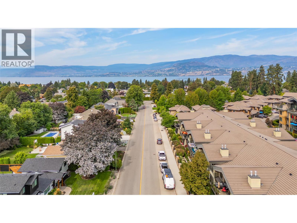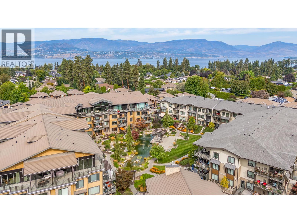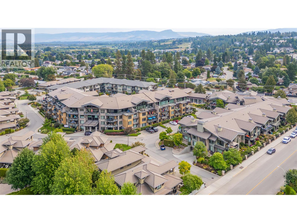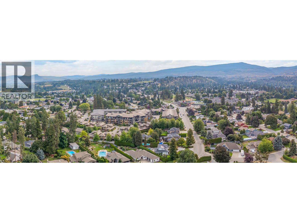600 Sarsons Road Unit# 209 Kelowna, British Columbia V1W 5H5
$779,900Maintenance, Reserve Fund Contributions, Insurance, Ground Maintenance, Property Management, Other, See Remarks, Recreation Facilities, Waste Removal, Water
$765.98 Monthly
Maintenance, Reserve Fund Contributions, Insurance, Ground Maintenance, Property Management, Other, See Remarks, Recreation Facilities, Waste Removal, Water
$765.98 MonthlyRARE OPPORTUNITY to own a TOP FLOOR executive condo in the sought after 'Southwind at Sarsons' community in the heart of the Lower Mission. TWO side x side PARKING STALLS included! This 2-Bedroom plus Den, 2-Bath home offers nearly 1,500 sq. ft. of bright open living space with soaring 18' vaulted ceilings and expansive south-facing windows that flood the home with natural light. Perfect for entertaining, the kitchen features a large island with granite counters, maple cabinetry, a gas stove, and flows seamlessly into the spacious living area with hardwood floors and a cozy gas fireplace. The primary suite includes a generous walk-in closet and a spa-inspired ensuite with double sinks, soaker tub and separate shower. A versatile flex area makes for the perfect den, home office or craft room. Strata fee includes environmentally friendly geothermal heating/cooling and first-class on site amenities include an indoor/outdoor pool, hot tub, fitness center and private residents lounge. Stunning landscaped grounds showcasing award-winning gardens and a beautiful water feature/pergola. Separate secured storage locker in parkade. One pet permitted <15"" from shoulder and max 12 kgs. Rentals allowed - 6 month minimum. Minutes to Sarsons Beach, Sunshine Market, Barn Owl Brewing, H2O Center, Mission Greenway, Michaelbrook Golf Course and world renowned Wineries! Experience Okanagan living at its finest! Move-In Ready! **Furnished photos have been virtually staged** (id:58444)
Property Details
| MLS® Number | 10360493 |
| Property Type | Single Family |
| Neigbourhood | Lower Mission |
| Community Name | Southwind at Sarsons |
| Amenities Near By | Golf Nearby, Park, Recreation, Schools, Shopping |
| Community Features | Recreational Facilities, Pets Allowed, Pet Restrictions, Rentals Allowed |
| Features | Level Lot, Central Island, One Balcony |
| Parking Space Total | 2 |
| Pool Type | Indoor Pool |
| Storage Type | Storage, Locker |
| Structure | Clubhouse |
| View Type | Mountain View |
Building
| Bathroom Total | 2 |
| Bedrooms Total | 2 |
| Amenities | Clubhouse, Recreation Centre, Whirlpool, Storage - Locker |
| Appliances | Refrigerator, Dishwasher, Dryer, Range - Gas, Microwave, Washer |
| Architectural Style | Other |
| Constructed Date | 2007 |
| Cooling Type | Central Air Conditioning, See Remarks |
| Exterior Finish | Stucco |
| Fire Protection | Sprinkler System-fire, Smoke Detector Only |
| Fireplace Fuel | Gas |
| Fireplace Present | Yes |
| Fireplace Total | 1 |
| Fireplace Type | Unknown |
| Flooring Type | Carpeted, Hardwood, Tile |
| Heating Fuel | Geo Thermal |
| Heating Type | See Remarks |
| Roof Material | Tile |
| Roof Style | Unknown |
| Stories Total | 1 |
| Size Interior | 1,485 Ft2 |
| Type | Apartment |
| Utility Water | Municipal Water |
Parking
| Underground | 2 |
Land
| Access Type | Easy Access |
| Acreage | No |
| Land Amenities | Golf Nearby, Park, Recreation, Schools, Shopping |
| Landscape Features | Landscaped, Level |
| Sewer | Municipal Sewage System |
| Size Total Text | Under 1 Acre |
| Zoning Type | Unknown |
Rooms
| Level | Type | Length | Width | Dimensions |
|---|---|---|---|---|
| Main Level | 5pc Ensuite Bath | 15'6'' x 10'7'' | ||
| Main Level | Primary Bedroom | 23'0'' x 11'9'' | ||
| Main Level | Den | 7'3'' x 10'0'' | ||
| Main Level | Laundry Room | 6'4'' x 13'7'' | ||
| Main Level | Full Bathroom | 10'1'' x 8'8'' | ||
| Main Level | Bedroom | 10'1'' x 12'4'' | ||
| Main Level | Living Room | 21'10'' x 16'9'' | ||
| Main Level | Dining Room | 8'5'' x 12'6'' | ||
| Main Level | Kitchen | 11'4'' x 18'3'' |
https://www.realtor.ca/real-estate/28792866/600-sarsons-road-unit-209-kelowna-lower-mission
Contact Us
Contact us for more information
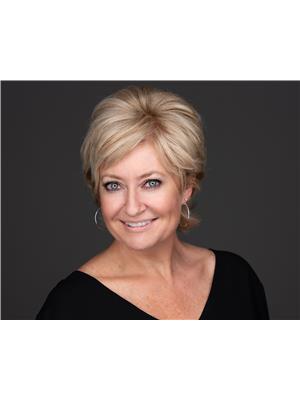
Lisa Moldenhauer
Personal Real Estate Corporation
lisa-moldenhauer@c21.ca/
251 Harvey Ave
Kelowna, British Columbia V1Y 6C2
(250) 869-0101
(250) 869-0105
assurancerealty.c21.ca/

Payton Moldenhauer
Personal Real Estate Corporation
251 Harvey Ave
Kelowna, British Columbia V1Y 6C2
(250) 869-0101
(250) 869-0105
assurancerealty.c21.ca/

