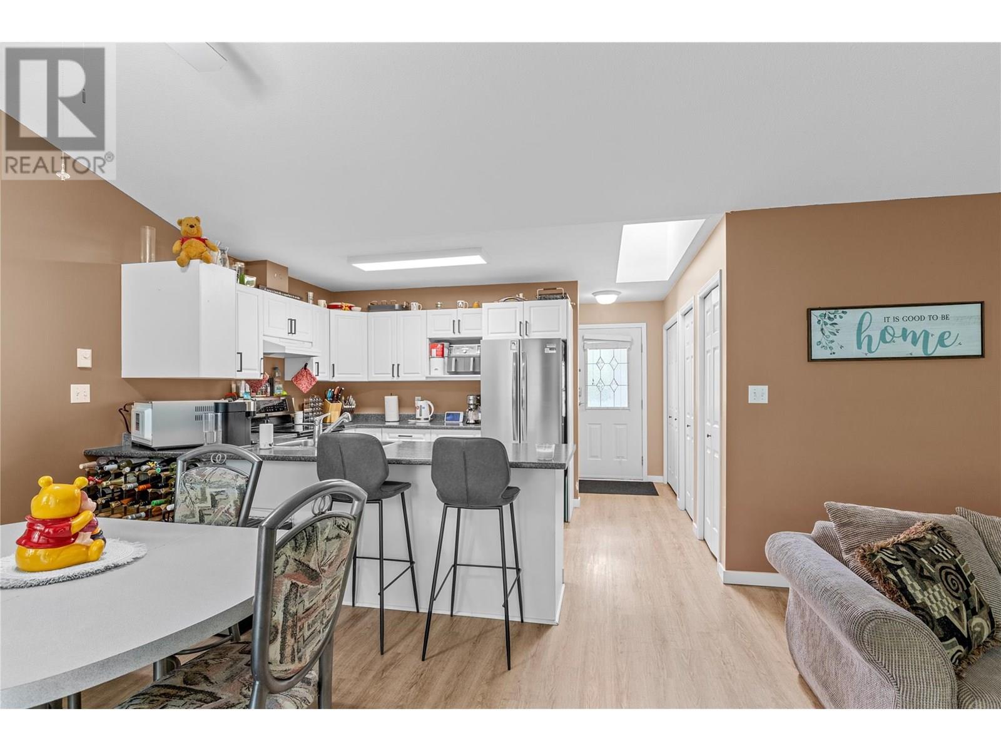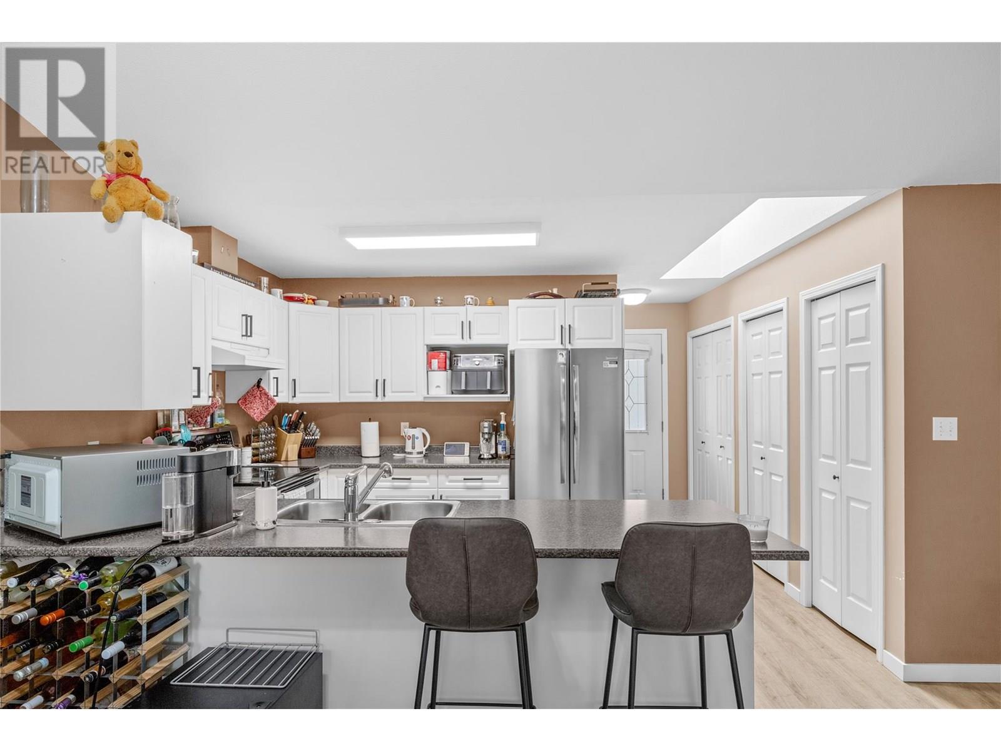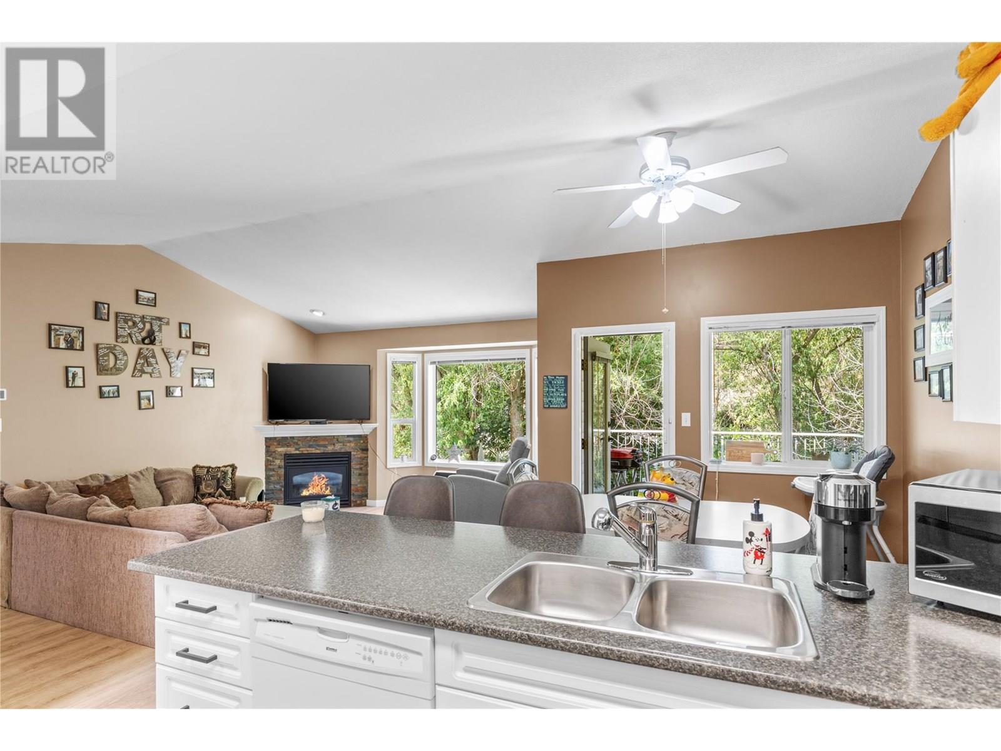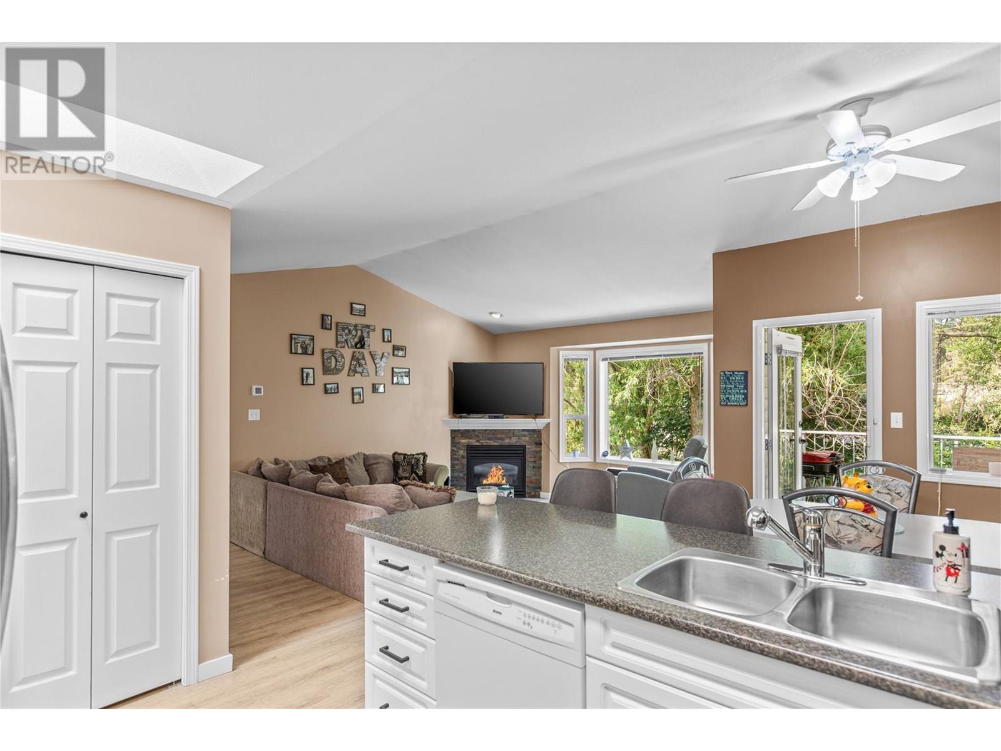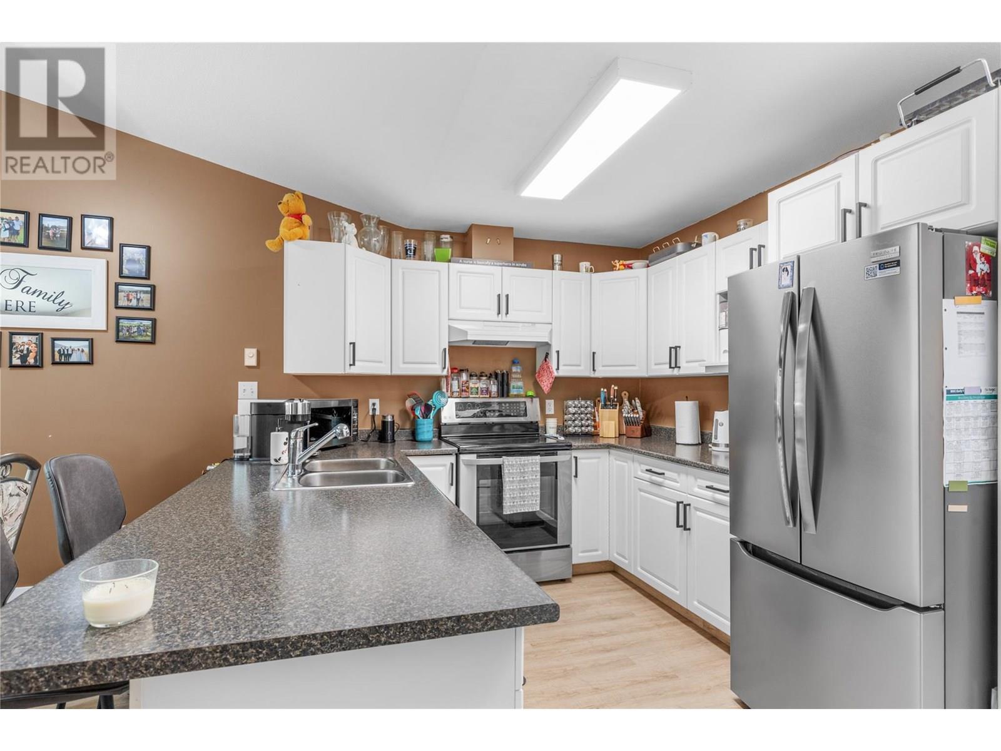602 Browne Road Unit# 12 Vernon, British Columbia V1T 7M1
$399,900Maintenance, Reserve Fund Contributions, Insurance, Ground Maintenance, Property Management, Other, See Remarks, Sewer, Waste Removal, Water
$460 Monthly
Maintenance, Reserve Fund Contributions, Insurance, Ground Maintenance, Property Management, Other, See Remarks, Sewer, Waste Removal, Water
$460 MonthlyWelcome to Country Estate Place! This small tucked away complex gives you the feeling of privacy and tranquillity nestled in a parklike setting. Only 12 units in the complex makes it an ideal place to live. This beautiful 2 bedroom, 2 bath, top floor corner unit has vaulted ceiling in the living room and an open floor plan that allows for tons of natural light. The large master bedroom has large walk in closet and a 3 piece ensuite and you'll find a cozy gas fireplace in the corner of the living room to cuddle up to for those chilly winter nights. Enjoy your morning coffee, BBQ or evening tea sitting on the deck just off of the dining area that overlooks Vernon Creek. Recent upgrades include new fridge and dishwasher (June 2025) and Poly B was done in 2023. In unit laundry, large storage room, sky light for extra daylight round off this unit. Beautifully maintained and move in ready. Strata fees are $460.00 and include snow removal, water, sewer, garbage, and landscaping. Pets allowed with restrictions. Walking distance to Kal Beach and the Rail Trail. Close to golf, transit and shopping. (id:58444)
Property Details
| MLS® Number | 10355865 |
| Property Type | Single Family |
| Neigbourhood | City of Vernon |
| Community Name | Country Place |
| Amenities Near By | Golf Nearby, Park, Recreation |
| Features | Level Lot, Private Setting, One Balcony |
| Parking Space Total | 1 |
| Storage Type | Storage, Locker |
| View Type | River View, Mountain View, View (panoramic) |
Building
| Bathroom Total | 2 |
| Bedrooms Total | 2 |
| Architectural Style | Other |
| Constructed Date | 1995 |
| Construction Style Attachment | Attached |
| Cooling Type | Wall Unit |
| Exterior Finish | Stucco, Vinyl Siding |
| Fire Protection | Smoke Detector Only |
| Fireplace Fuel | Gas |
| Fireplace Present | Yes |
| Fireplace Type | Unknown |
| Flooring Type | Carpeted, Linoleum, Vinyl |
| Heating Fuel | Electric |
| Heating Type | See Remarks |
| Roof Material | Asphalt Shingle |
| Roof Style | Unknown |
| Stories Total | 1 |
| Size Interior | 1,064 Ft2 |
| Type | Row / Townhouse |
| Utility Water | Municipal Water |
Parking
| Stall |
Land
| Access Type | Easy Access |
| Acreage | No |
| Land Amenities | Golf Nearby, Park, Recreation |
| Landscape Features | Landscaped, Level |
| Sewer | Municipal Sewage System |
| Size Total Text | Under 1 Acre |
| Surface Water | Creeks, Creek Or Stream |
| Zoning Type | Unknown |
Rooms
| Level | Type | Length | Width | Dimensions |
|---|---|---|---|---|
| Main Level | Storage | 7'7'' x 4'9'' | ||
| Main Level | Full Bathroom | 5'10'' x 9'4'' | ||
| Main Level | Bedroom | 10'0'' x 11'0'' | ||
| Main Level | 3pc Ensuite Bath | 5'0'' x 7'6'' | ||
| Main Level | Primary Bedroom | 12'0'' x 12'6'' | ||
| Main Level | Living Room | 12'6'' x 16'6'' | ||
| Main Level | Dining Room | 9'6'' x 9'0'' | ||
| Main Level | Kitchen | 9'10'' x 9'6'' |
https://www.realtor.ca/real-estate/28606933/602-browne-road-unit-12-vernon-city-of-vernon
Contact Us
Contact us for more information
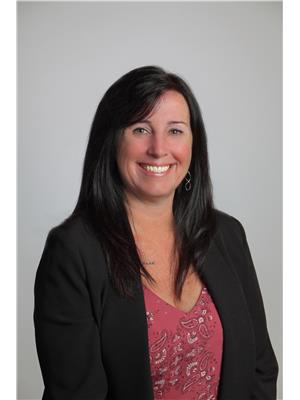
Ryan Loewen
4007 - 32nd Street
Vernon, British Columbia V1T 5P2
(250) 545-5371
(250) 542-3381











