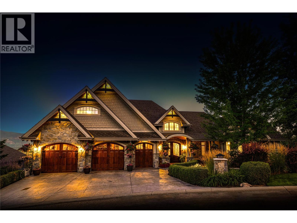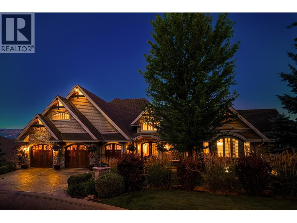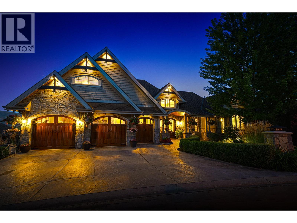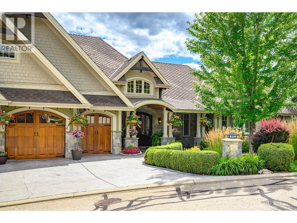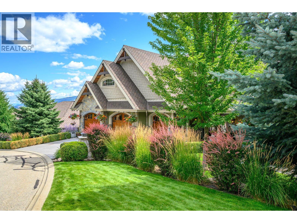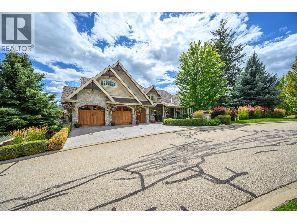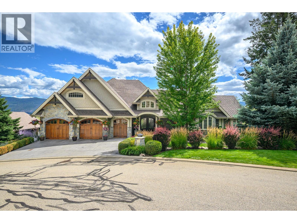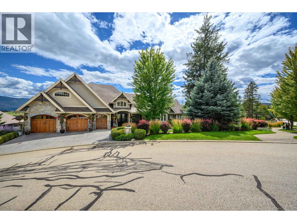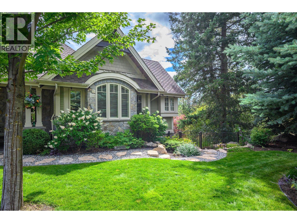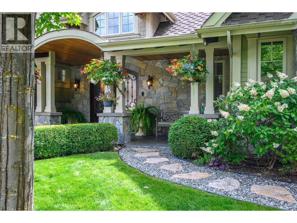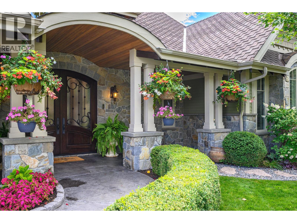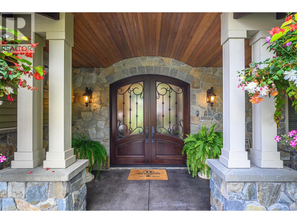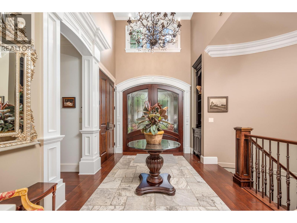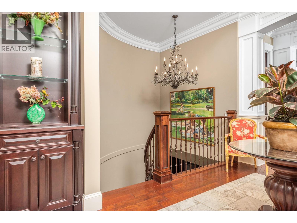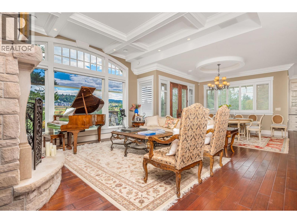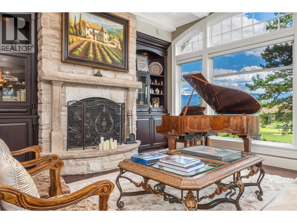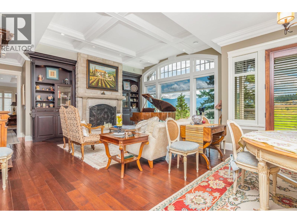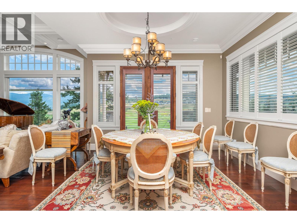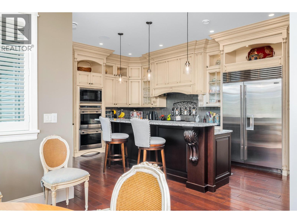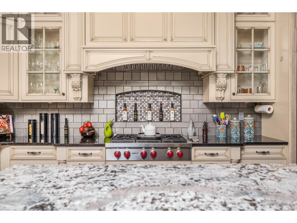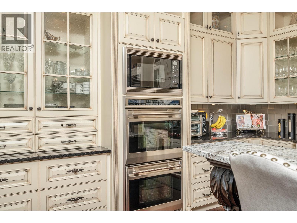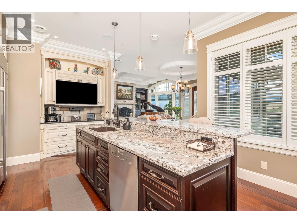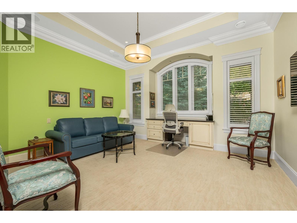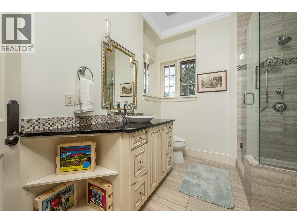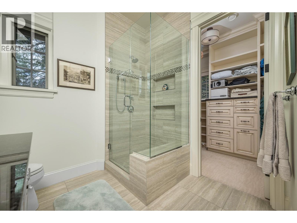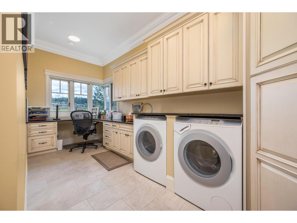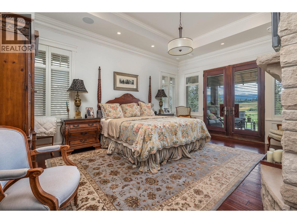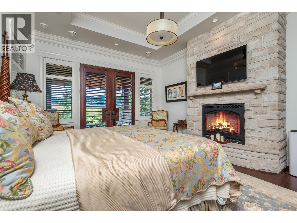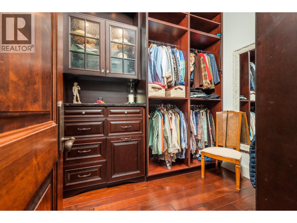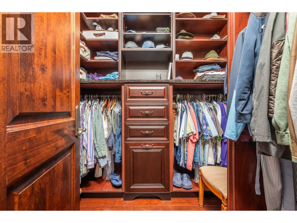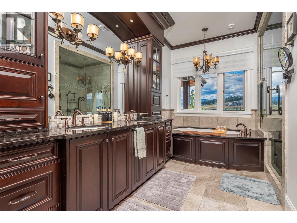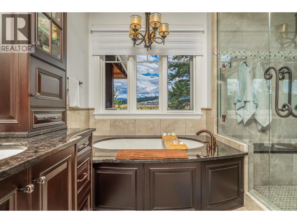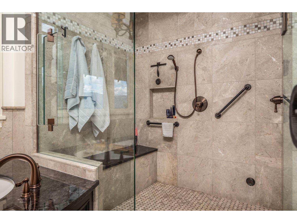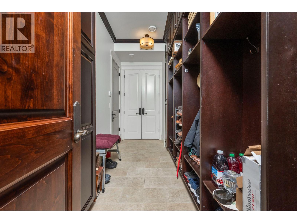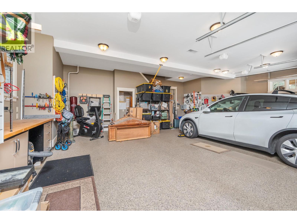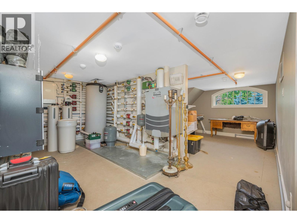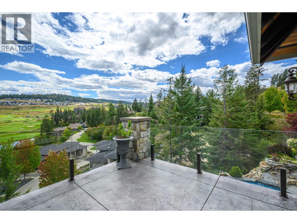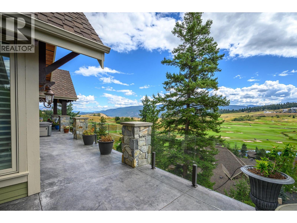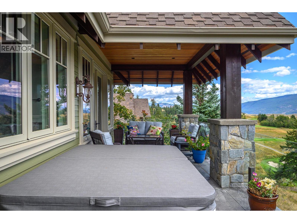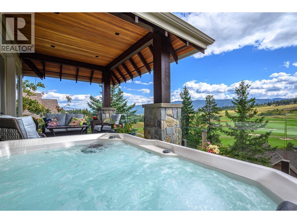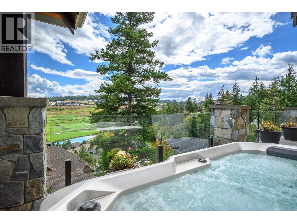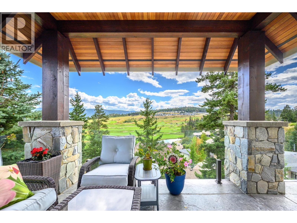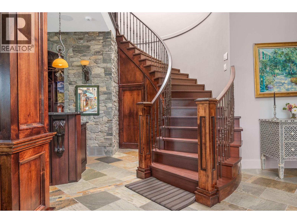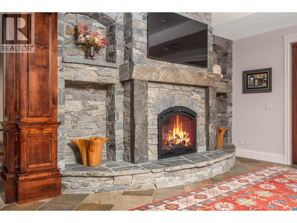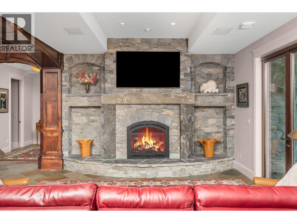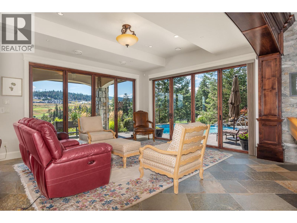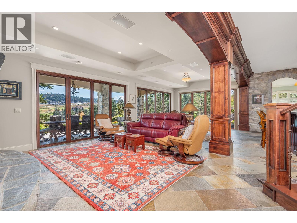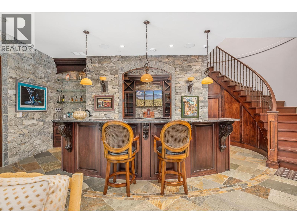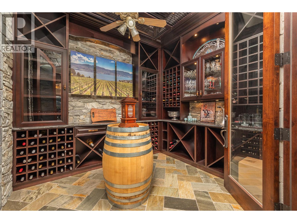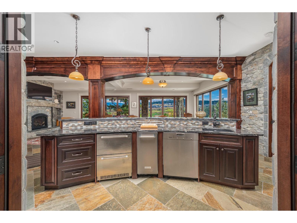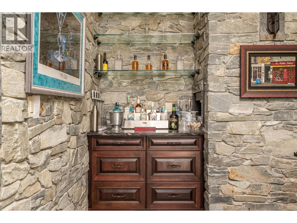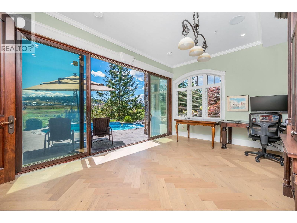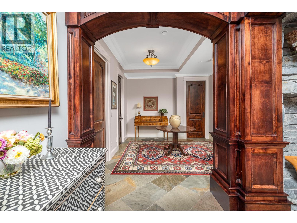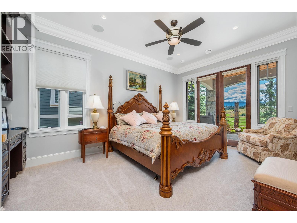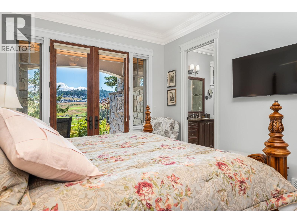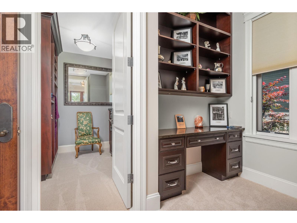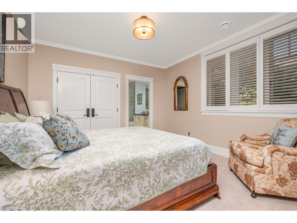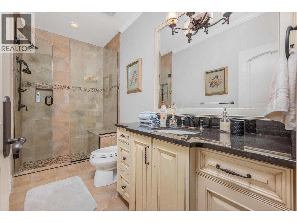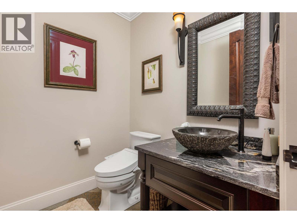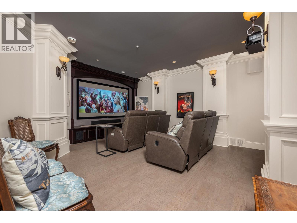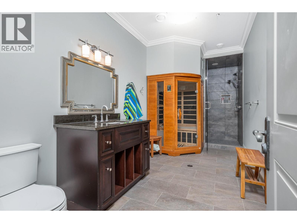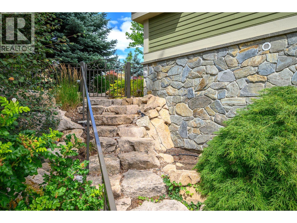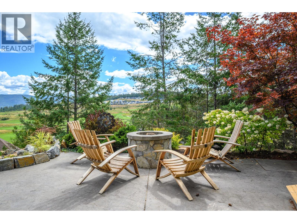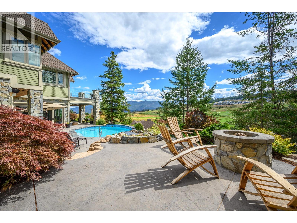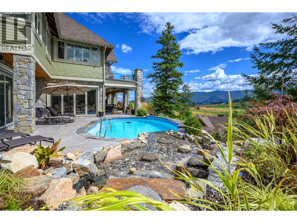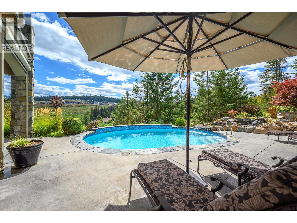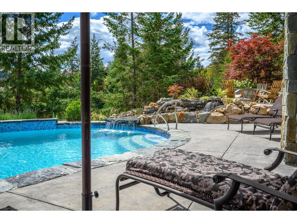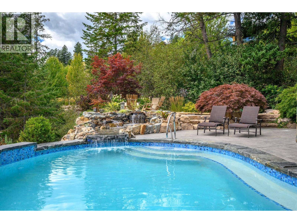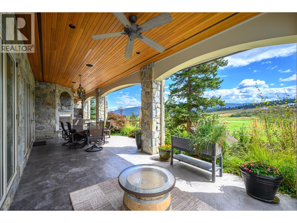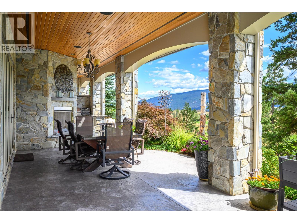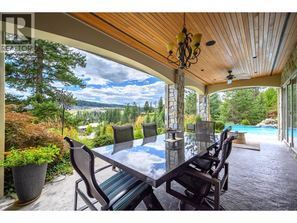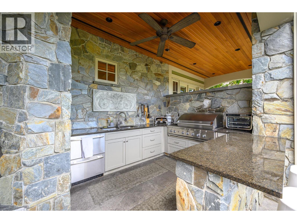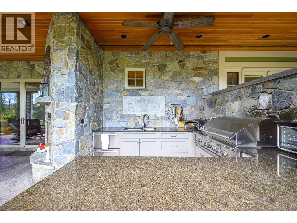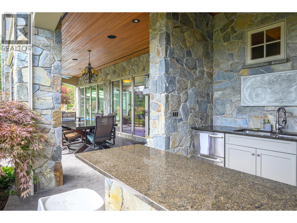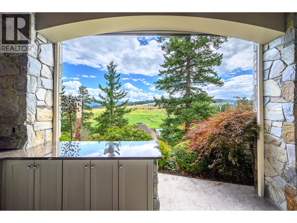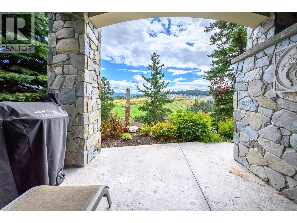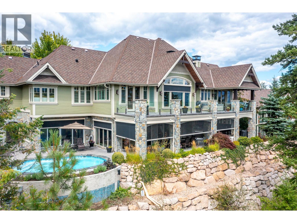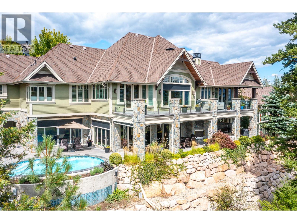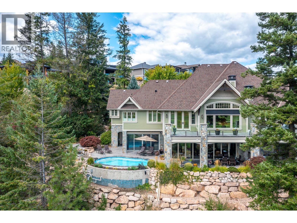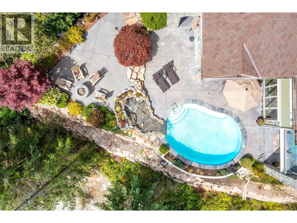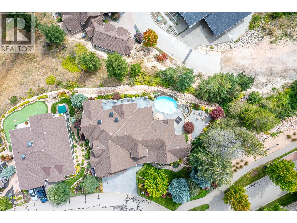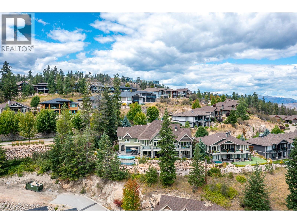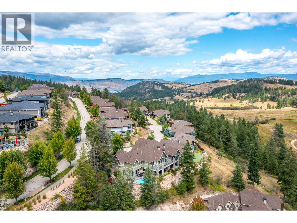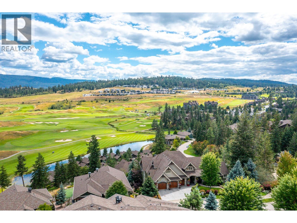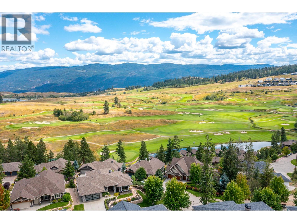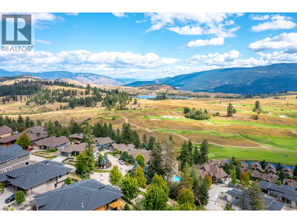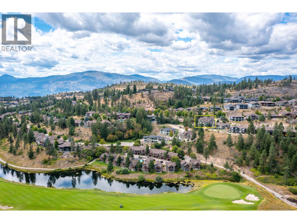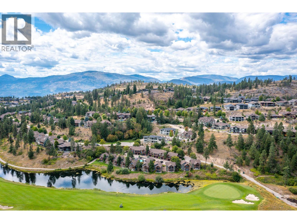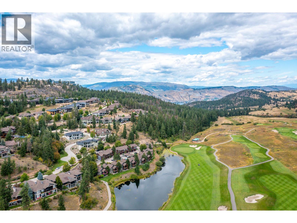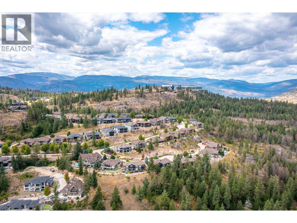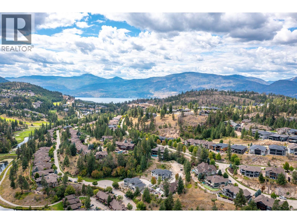602 Falcon Point Way Vernon, British Columbia V1H 2H7
$3,795,000Maintenance, Ground Maintenance, Recreation Facilities
$377.72 Monthly
Maintenance, Ground Maintenance, Recreation Facilities
$377.72 MonthlyWELCOME TO FALCON’S NEST! Experience luxury living in this stunning Craftsman estate on .36 acres with breathtaking southerly 180-degree views of the golf course. Every corner boasts architectural excellence from the exquisite millwork to soaring tray ceilings, 8.5’ doors, shuttered windows & retractable patio doors. Kitchen features top-tier Sub-Zero, Wolf & Miele appliances. Enjoy meals at the kitchen bar or in the dining room with sweeping views. Down a grand staircase, discover a stunning entertainment center with stone floors, a massive fireplace & a custom 1,100+ bottle wine cellar. The 11’ wet bar includes an icemaker, dishwasher & fridge. Theatre room will provide hours entertainment. The office, designed for two, has ample cabinetry, large desks & spectacular views. Radiant heated floors are complemented by backup electric furnaces. Outdoor living is exceptional with retractable screens, a BBQ kitchen, fireplace, a 4’ x 8’ x 2” thick stone dining table & lounging area. These spaces overlook the newly refinished pool & 3-drop stone waterfall plus a full bathroom & infrared sauna. The estate has 4 ensuite bedrooms, 3 with custom closets & the primary suite features two. Two bedrooms offer outdoor living areas, with the primary suite also having a Hot Spring Spa. Control 4 allows you to manage music, lighting & HVAC from your phone. There are two top-ranked golf courses & a premium racquet club for year-round pickleball & tennis. Some Seller financing is a possibility. (id:58444)
Property Details
| MLS® Number | 10358902 |
| Property Type | Single Family |
| Neigbourhood | Predator Ridge |
| Community Name | Falcon Point |
| Amenities Near By | Golf Nearby, Recreation, Ski Area |
| Community Features | Pet Restrictions |
| Features | Private Setting, Irregular Lot Size, Central Island |
| Parking Space Total | 5 |
| Pool Type | Inground Pool, Outdoor Pool, Pool |
| Storage Type | Storage, Locker |
| View Type | Mountain View, View (panoramic) |
Building
| Bathroom Total | 7 |
| Bedrooms Total | 4 |
| Appliances | Refrigerator, Dishwasher, Dryer, Range - Gas, Microwave, Washer, Oven - Built-in |
| Basement Type | Full |
| Constructed Date | 2010 |
| Construction Style Attachment | Detached |
| Cooling Type | Central Air Conditioning, Heat Pump |
| Exterior Finish | Stone, Other |
| Fire Protection | Security System |
| Fireplace Fuel | Gas |
| Fireplace Present | Yes |
| Fireplace Total | 4 |
| Fireplace Type | Unknown |
| Flooring Type | Carpeted, Hardwood, Other, Slate, Tile |
| Half Bath Total | 2 |
| Heating Type | In Floor Heating, Forced Air, Heat Pump, See Remarks |
| Roof Material | Asphalt Shingle |
| Roof Style | Unknown |
| Stories Total | 2 |
| Size Interior | 5,305 Ft2 |
| Type | House |
| Utility Water | Municipal Water |
Parking
| Attached Garage | 2 |
| Other |
Land
| Acreage | No |
| Land Amenities | Golf Nearby, Recreation, Ski Area |
| Landscape Features | Landscaped, Underground Sprinkler |
| Sewer | Municipal Sewage System |
| Size Frontage | 208 Ft |
| Size Irregular | 0.36 |
| Size Total | 0.36 Ac|under 1 Acre |
| Size Total Text | 0.36 Ac|under 1 Acre |
Rooms
| Level | Type | Length | Width | Dimensions |
|---|---|---|---|---|
| Lower Level | Utility Room | 21'10'' x 10'2'' | ||
| Lower Level | 3pc Bathroom | 18'8'' x 7'1'' | ||
| Lower Level | 3pc Ensuite Bath | 11'9'' x 5'4'' | ||
| Lower Level | Bedroom | 13'0'' x 14'9'' | ||
| Lower Level | 3pc Ensuite Bath | 11'3'' x 5'4'' | ||
| Lower Level | Bedroom | 11'11'' x 17'7'' | ||
| Lower Level | 2pc Bathroom | 5'8'' x 6'2'' | ||
| Lower Level | Office | 18'9'' x 13'4'' | ||
| Lower Level | Media | 17'6'' x 22'3'' | ||
| Lower Level | Wine Cellar | 9'11'' x 9'1'' | ||
| Lower Level | Other | 22'4'' x 13'10'' | ||
| Lower Level | Family Room | 31'2'' x 22'0'' | ||
| Main Level | Utility Room | 26'4'' x 20'6'' | ||
| Main Level | Foyer | 10'4'' x 13'3'' | ||
| Main Level | Mud Room | 15'5'' x 6'1'' | ||
| Main Level | 2pc Bathroom | 6'11'' x 4'11'' | ||
| Main Level | Laundry Room | 10'3'' x 18'7'' | ||
| Main Level | 3pc Ensuite Bath | 11'0'' x 8'6'' | ||
| Main Level | Bedroom | 15'1'' x 15'11'' | ||
| Main Level | 5pc Ensuite Bath | 12'4'' x 14'0'' | ||
| Main Level | Primary Bedroom | 14'2'' x 18'1'' | ||
| Main Level | Dining Room | 13'0'' x 16'4'' | ||
| Main Level | Kitchen | 20'6'' x 13'6'' | ||
| Main Level | Living Room | 17' x 20'5'' |
https://www.realtor.ca/real-estate/28717409/602-falcon-point-way-vernon-predator-ridge
Contact Us
Contact us for more information
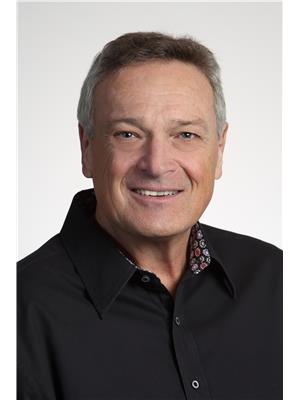
Bob Dohnalek
www.rockridge.ca/
www.facebook.com/RockRidgeRealEstateCo
www.rockridge.ca/
244 Chicopee Road
Vernon, British Columbia V1H 1V5
(250) 260-3116
(250) 260-3118
www.rockridge.ca/
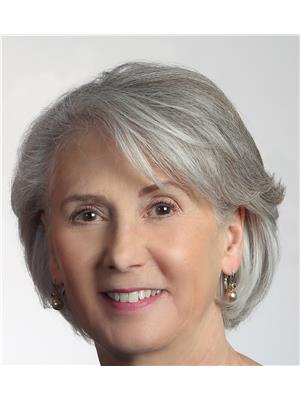
Lisa Dohnalek
rockridge.ca/
www.facebook.com/RockRidgeRealEstateCo
244 Chicopee Road
Vernon, British Columbia V1H 1V5
(250) 260-3116
(250) 260-3118
www.rockridge.ca/

