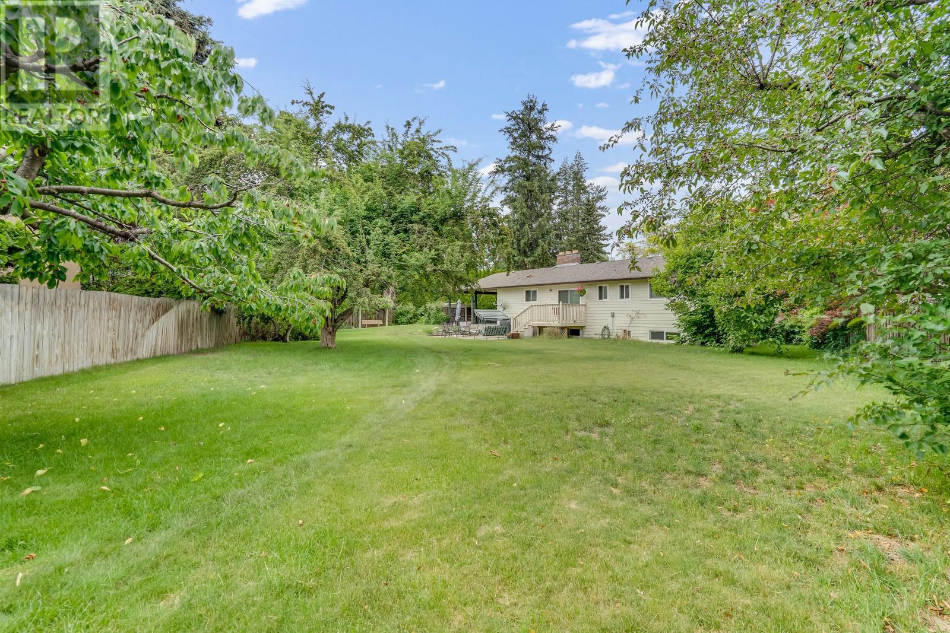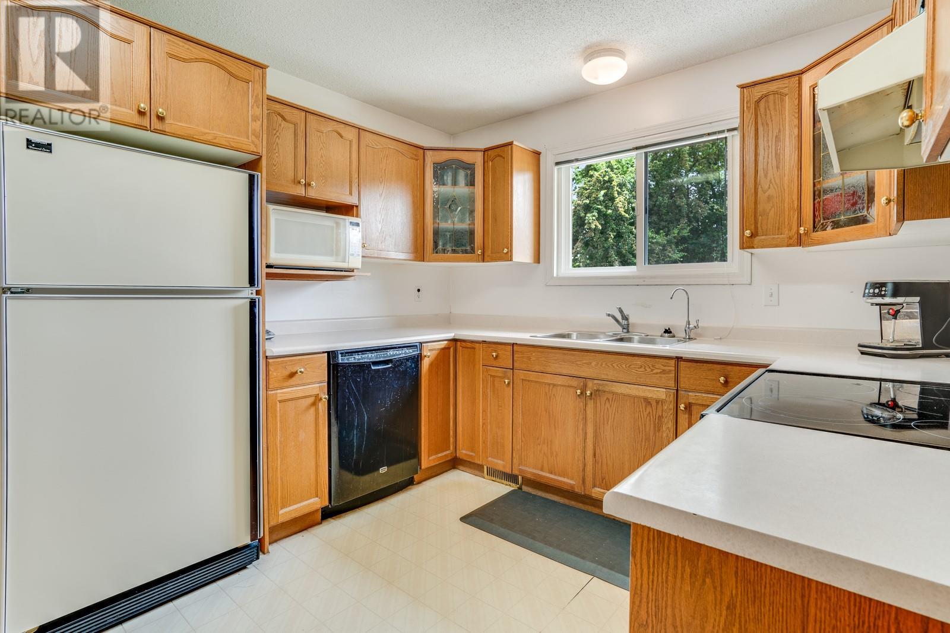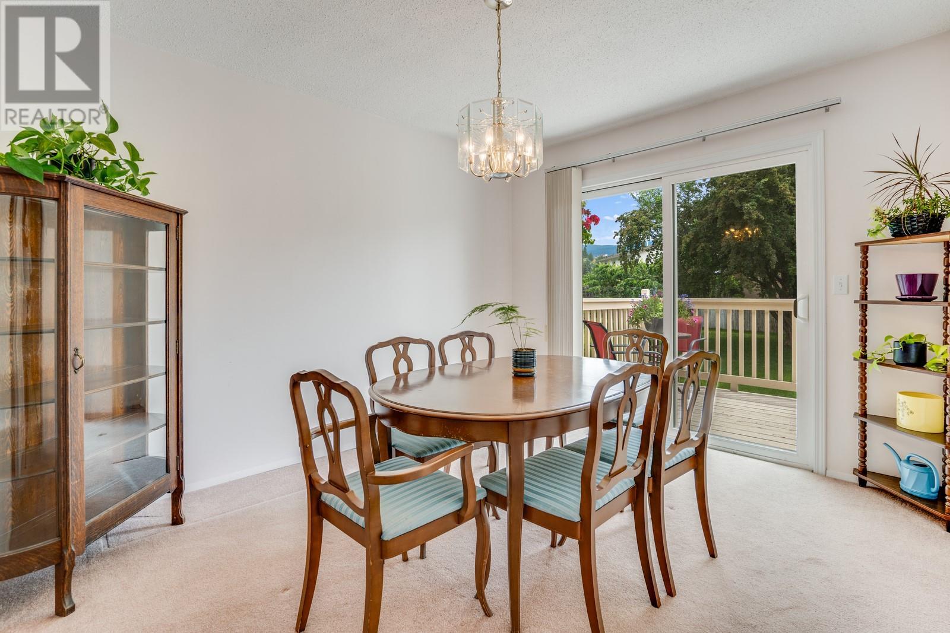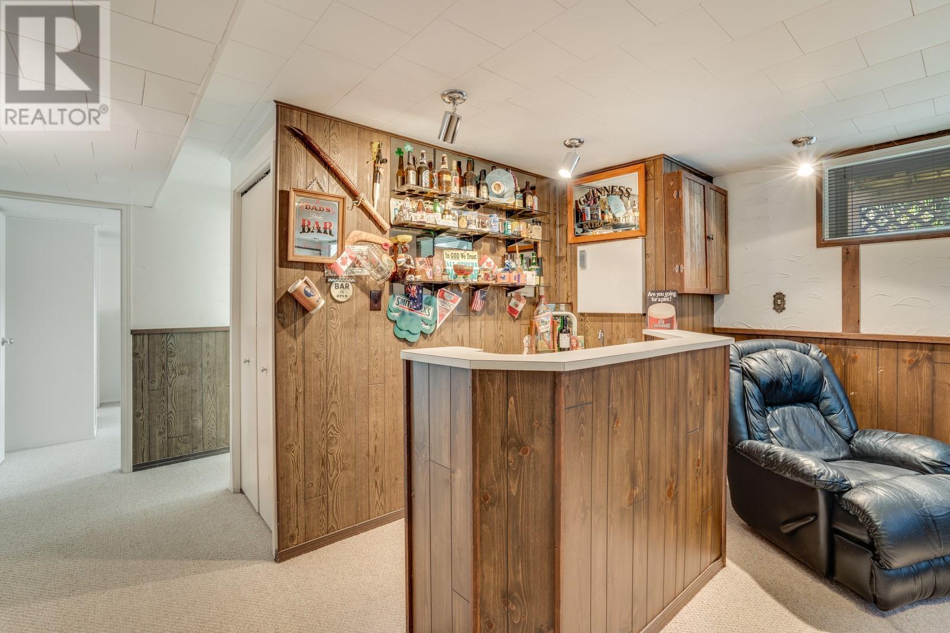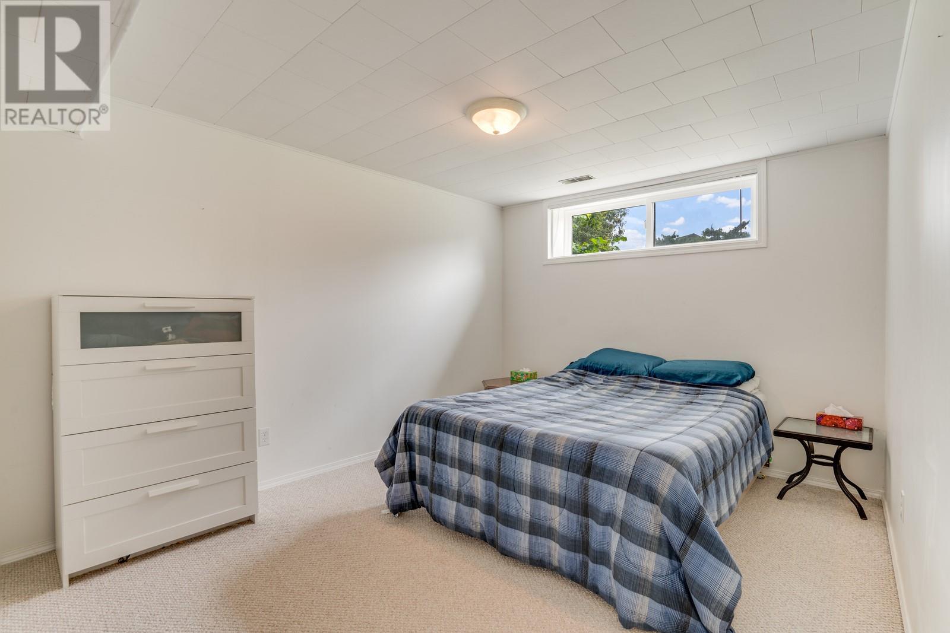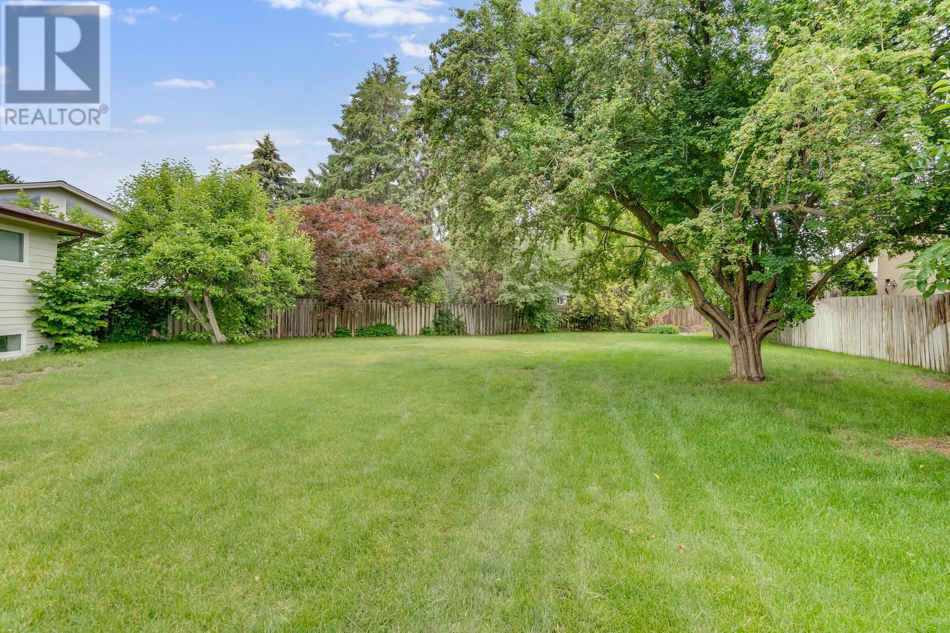605 San Michelle Road Kelowna, British Columbia V1W 2J5
$959,000
Welcome to 605 San Michelle Rd, a rare gem in Lower Mission, a Highly sought after neighbourhood, offering the perfect blend of space, privacy, and potential. This 5-bedroom, 2.5-bathroom home sits on a large 0.31-acre lot, just steps from the beach. Ideal for investors or anyone looking to renovate and customize their dream home in a prime location. The property features a spacious lot suitable for a pool or carriage house with underground irrigation making the yard easy to maintain. Enjoy the quiet family neighbourhood, fruit trees (3 apple and 1 cherry), and raised garden beds. Located at the end of a cul-de-sac, it’s a 5-minute walk to Hobson Beach and a short drive to the H20 Centre and Sunshine Market. Embrace the opportunity to design your own home in the best location in town. Schedule a viewing today! (id:58444)
Property Details
| MLS® Number | 10348211 |
| Property Type | Single Family |
| Neigbourhood | Lower Mission |
| Amenities Near By | Golf Nearby, Public Transit, Park, Recreation, Schools, Shopping |
| Community Features | Family Oriented |
| Features | Cul-de-sac, Private Setting, Balcony |
| Parking Space Total | 6 |
| Road Type | Cul De Sac |
Building
| Bathroom Total | 3 |
| Bedrooms Total | 5 |
| Appliances | Refrigerator, Dishwasher, Range - Electric, Freezer, Microwave, Washer & Dryer, Water Purifier, Water Softener |
| Constructed Date | 1976 |
| Construction Style Attachment | Detached |
| Cooling Type | Central Air Conditioning |
| Exterior Finish | Wood |
| Fireplace Fuel | Wood |
| Fireplace Present | Yes |
| Fireplace Type | Conventional |
| Flooring Type | Carpeted, Linoleum |
| Half Bath Total | 1 |
| Heating Type | See Remarks |
| Roof Material | Asphalt Shingle |
| Roof Style | Unknown |
| Stories Total | 2 |
| Size Interior | 2,527 Ft2 |
| Type | House |
| Utility Water | Municipal Water |
Parking
| Carport |
Land
| Acreage | No |
| Land Amenities | Golf Nearby, Public Transit, Park, Recreation, Schools, Shopping |
| Landscape Features | Underground Sprinkler |
| Sewer | Municipal Sewage System |
| Size Irregular | 0.31 |
| Size Total | 0.31 Ac|under 1 Acre |
| Size Total Text | 0.31 Ac|under 1 Acre |
| Zoning Type | Unknown |
Rooms
| Level | Type | Length | Width | Dimensions |
|---|---|---|---|---|
| Second Level | Living Room | 23'0'' x 14'7'' | ||
| Second Level | Laundry Room | 5'3'' x 11'11'' | ||
| Second Level | Kitchen | 10'1'' x 15'7'' | ||
| Second Level | Dining Room | 10'1'' x 12'0'' | ||
| Second Level | 3pc Bathroom | 8'9'' x 12'0'' | ||
| Second Level | 2pc Ensuite Bath | 4'2'' x 6'5'' | ||
| Second Level | Primary Bedroom | 10'11'' x 12'0'' | ||
| Second Level | Other | 23'3'' x 3'3'' | ||
| Second Level | Bedroom | 10'5'' x 11'5'' | ||
| Second Level | Bedroom | 10'0'' x 11'5'' | ||
| Main Level | Bedroom | 20'0'' x 11'0'' | ||
| Main Level | Other | 11'0'' x 12'7'' | ||
| Main Level | Storage | 15'6'' x 12'7'' | ||
| Main Level | Other | 35'1'' x 14'9'' | ||
| Main Level | 3pc Bathroom | 5'11'' x 7'10'' | ||
| Main Level | Bedroom | 10'1'' x 14'9'' |
https://www.realtor.ca/real-estate/28346016/605-san-michelle-road-kelowna-lower-mission
Contact Us
Contact us for more information

Roxanne O'keefe
Personal Real Estate Corporation
100 - 1060 Manhattan Drive
Kelowna, British Columbia V1Y 9X9
(250) 717-3133
(250) 717-3193







