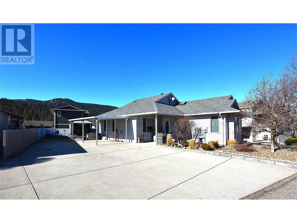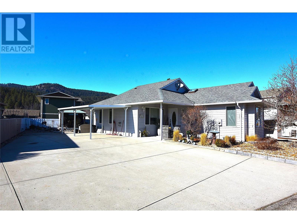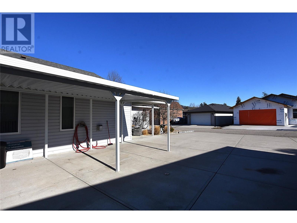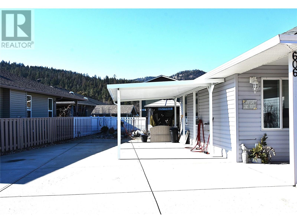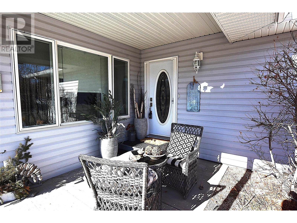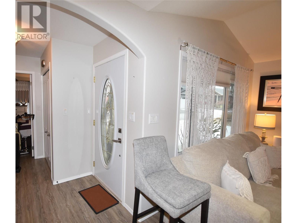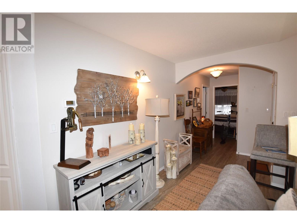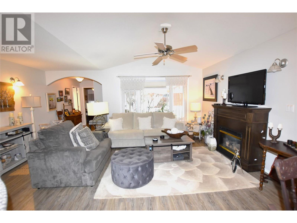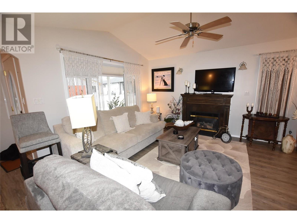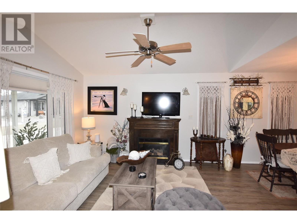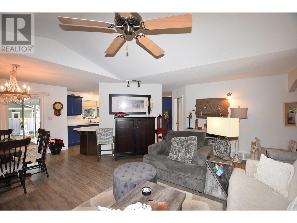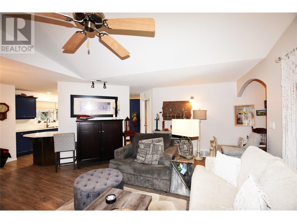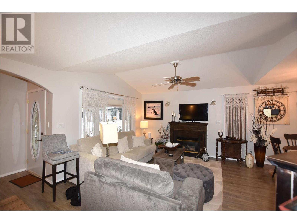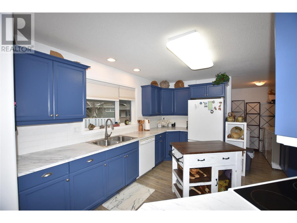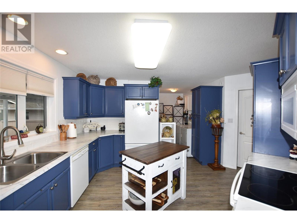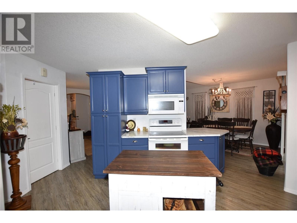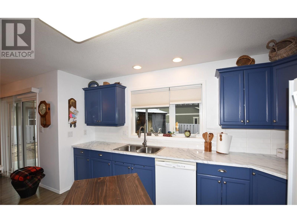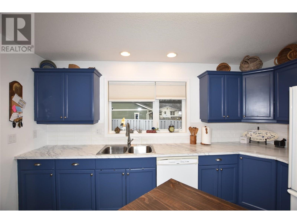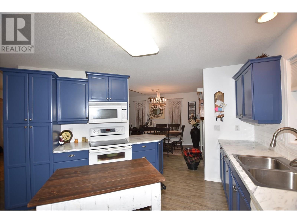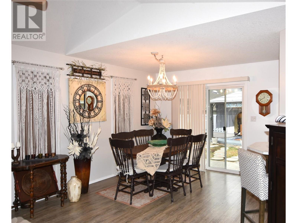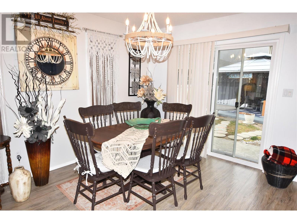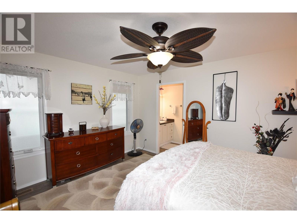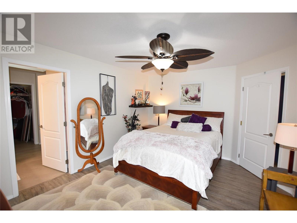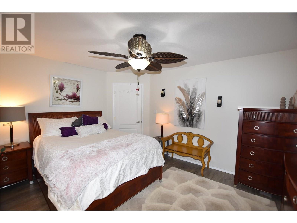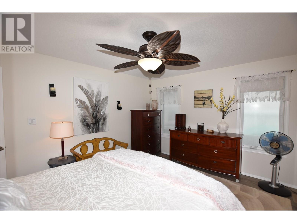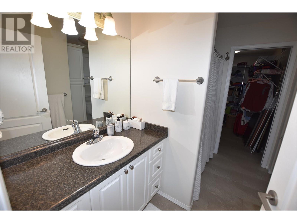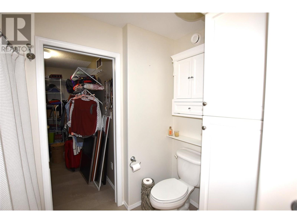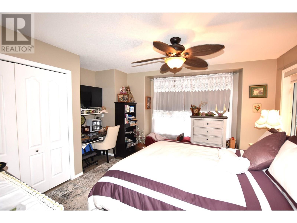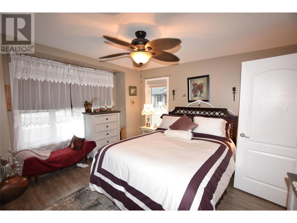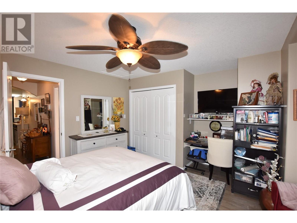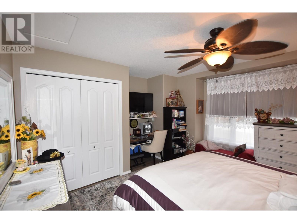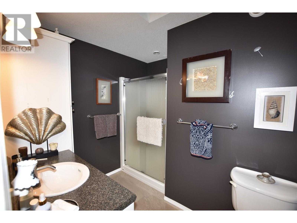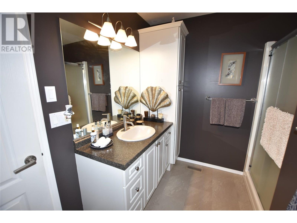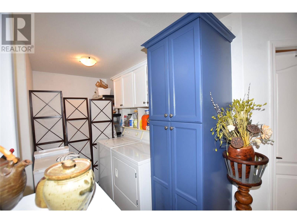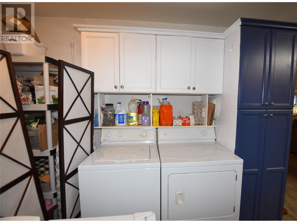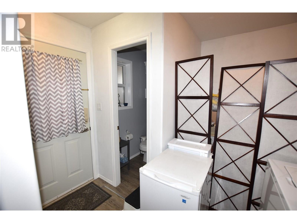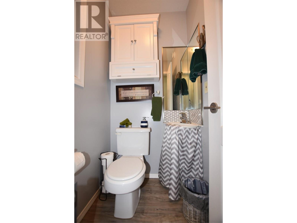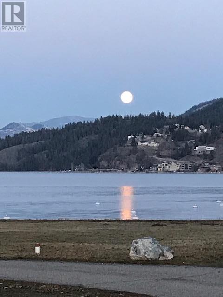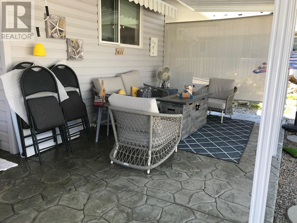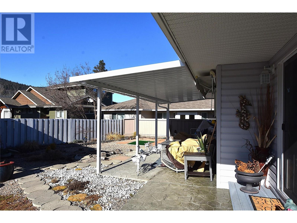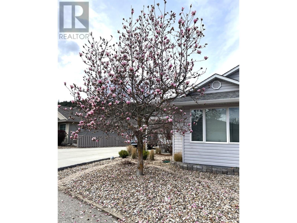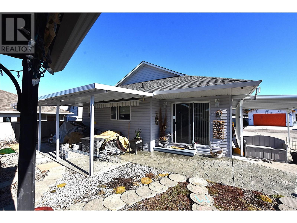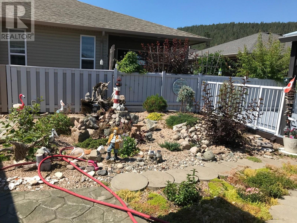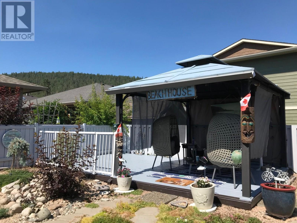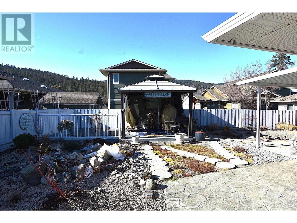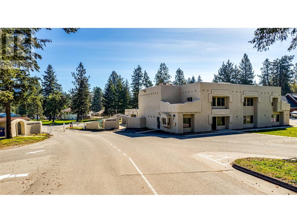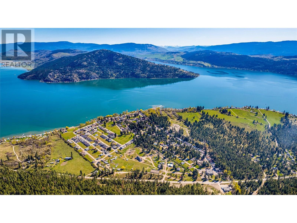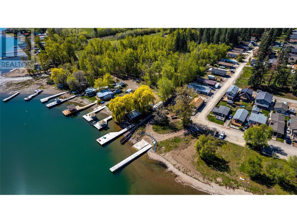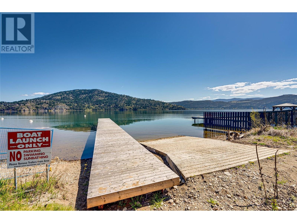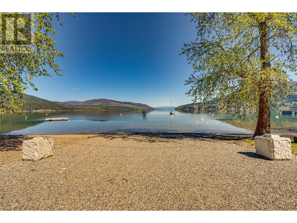606 Nighthawk Avenue Vernon, British Columbia V1H 2A1
$398,777
Welcome to 606 Nighthawk Avenue in Parker Cove! This lovely 2-bedroom, 2.5-bathroom rancher offers fantastic parking options, including space for your boat or RV plus a convenient sani-dump—perfect for those who love to explore the Okanagan. Set on a spacious lot just minutes from the beach, this beautifully maintained, custom-built home is an ideal choice for anyone seeking an affordable and comfortable retirement lifestyle. The modern level-entry design features a kitchen with abundant cabinetry and generous counter space, a welcoming living room with a cozy gas fireplace and vaulted ceilings, and a large primary bedroom complete with a walk-in closet and 4-piece en-suite. Additional comforts include central air, built-in vacuum, and a 4-foot crawl space providing ample storage. Recent updates—such as vinyl plank flooring, fresh paint, new backsplash, and updated countertops—add to the home’s appeal. The landscaped backyard is mostly fenced and includes a patio with an awning and a charming gazebo, perfect for relaxing or summer dining. From the front of the home, you can enjoy a view of Lake Okanagan—it’s truly that close. And on clear evenings, the twinkling lights of the surrounding hills and resorts create a magical backdrop. The registered lease runs until 2043, with an annual payment of $4,488.74 ($388.83/month). (id:58444)
Property Details
| MLS® Number | 10333198 |
| Property Type | Single Family |
| Neigbourhood | Okanagan North |
| Community Features | Rentals Allowed With Restrictions |
| Parking Space Total | 2 |
| View Type | Mountain View |
Building
| Bathroom Total | 3 |
| Bedrooms Total | 2 |
| Appliances | Refrigerator, Dishwasher, Range - Electric, Microwave, Washer & Dryer |
| Constructed Date | 2003 |
| Construction Style Attachment | Detached |
| Cooling Type | Central Air Conditioning |
| Exterior Finish | Vinyl Siding |
| Fireplace Fuel | Unknown |
| Fireplace Present | Yes |
| Fireplace Total | 1 |
| Fireplace Type | Decorative |
| Half Bath Total | 1 |
| Heating Fuel | Electric |
| Heating Type | Forced Air |
| Roof Material | Asphalt Shingle |
| Roof Style | Unknown |
| Stories Total | 1 |
| Size Interior | 1,289 Ft2 |
| Type | House |
| Utility Water | Community Water System |
Parking
| Carport |
Land
| Acreage | No |
| Sewer | Septic Tank |
| Size Irregular | 0.12 |
| Size Total | 0.12 Ac|under 1 Acre |
| Size Total Text | 0.12 Ac|under 1 Acre |
Rooms
| Level | Type | Length | Width | Dimensions |
|---|---|---|---|---|
| Main Level | Laundry Room | 8'11'' x 5'6'' | ||
| Main Level | 4pc Ensuite Bath | 9'6'' x 5'6'' | ||
| Main Level | Bedroom | 11' x 12' | ||
| Main Level | Dining Room | 10' x 8' | ||
| Main Level | 2pc Bathroom | 4'5'' x 3'8'' | ||
| Main Level | 3pc Bathroom | 8'11'' x 5'5'' | ||
| Main Level | Primary Bedroom | 14'2'' x 11'8'' | ||
| Main Level | Living Room | 12'10'' x 13' | ||
| Main Level | Kitchen | 13' x 12'5'' |
https://www.realtor.ca/real-estate/27840197/606-nighthawk-avenue-vernon-okanagan-north
Contact Us
Contact us for more information

Dawn Taylor
Personal Real Estate Corporation
www.dawntaylor.ca/
5603 27th Street
Vernon, British Columbia V1T 8Z5
(250) 549-4161
(250) 549-7007
www.remaxvernon.com/

