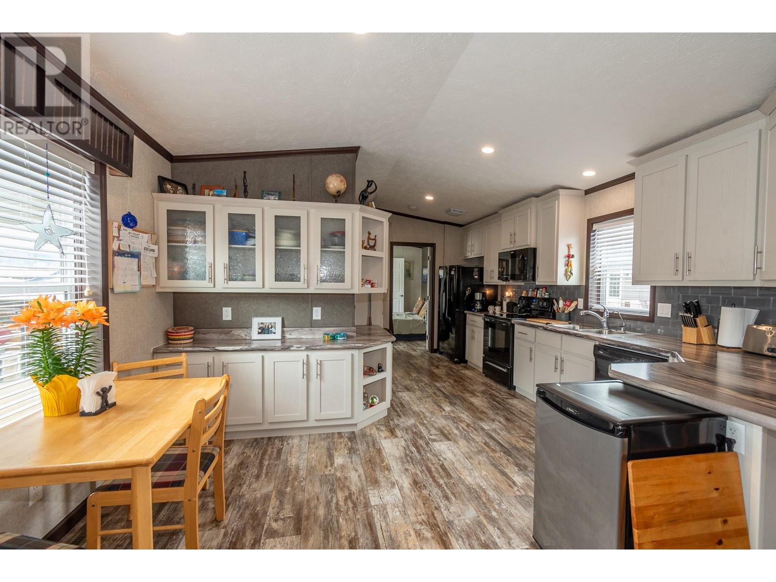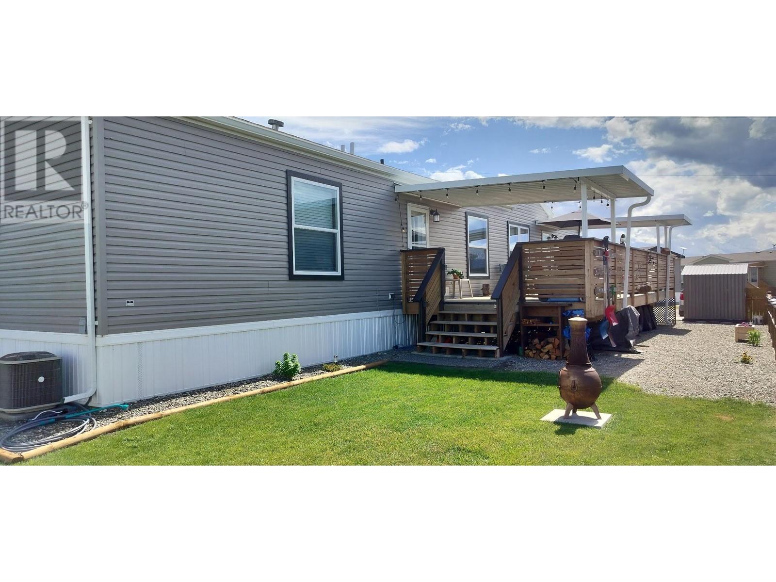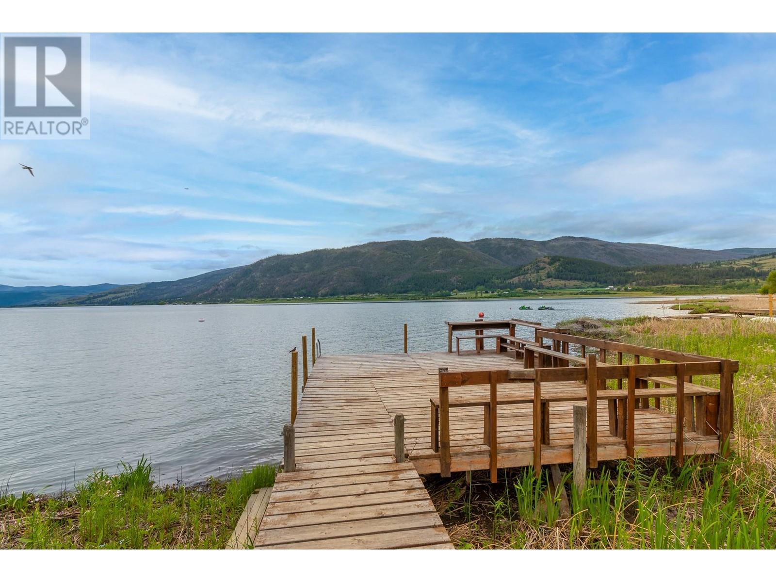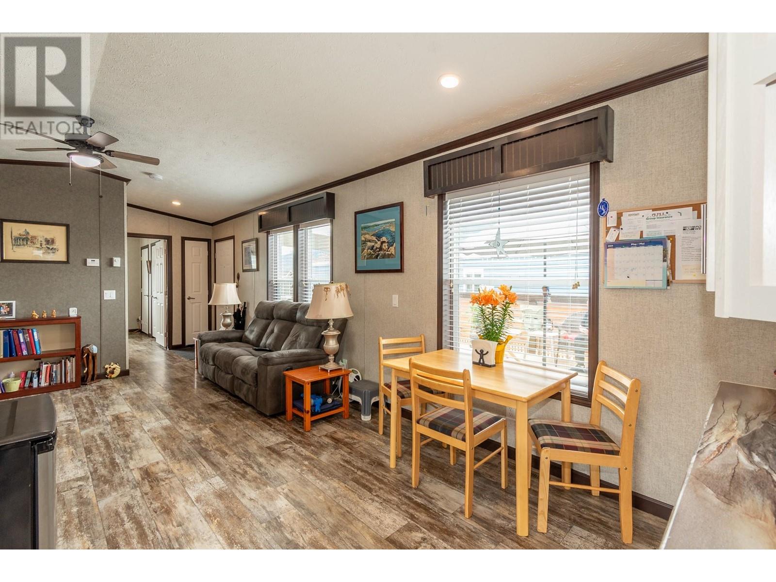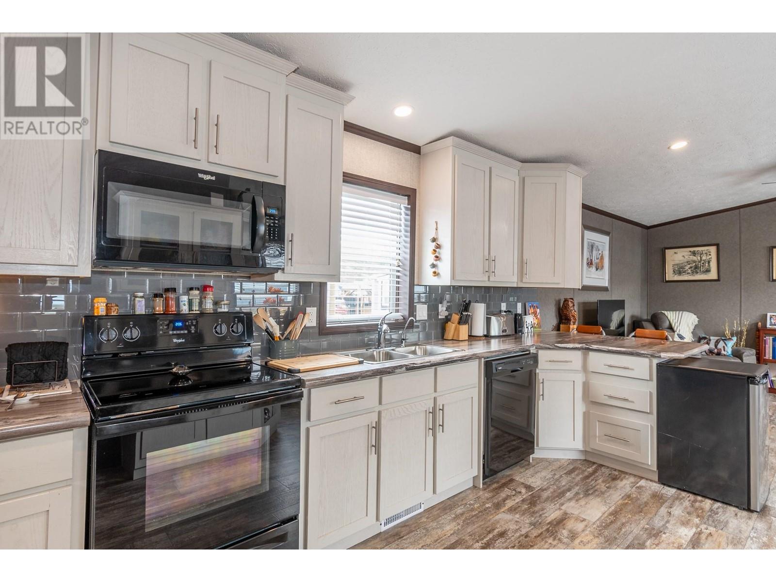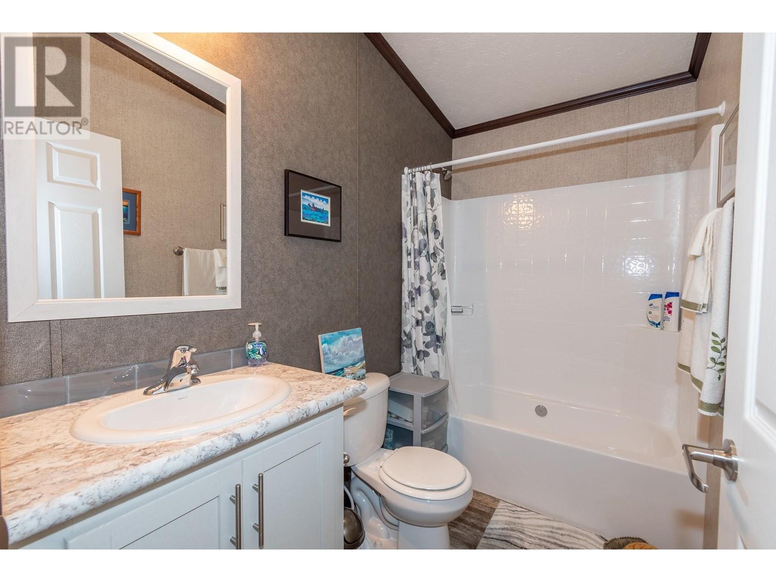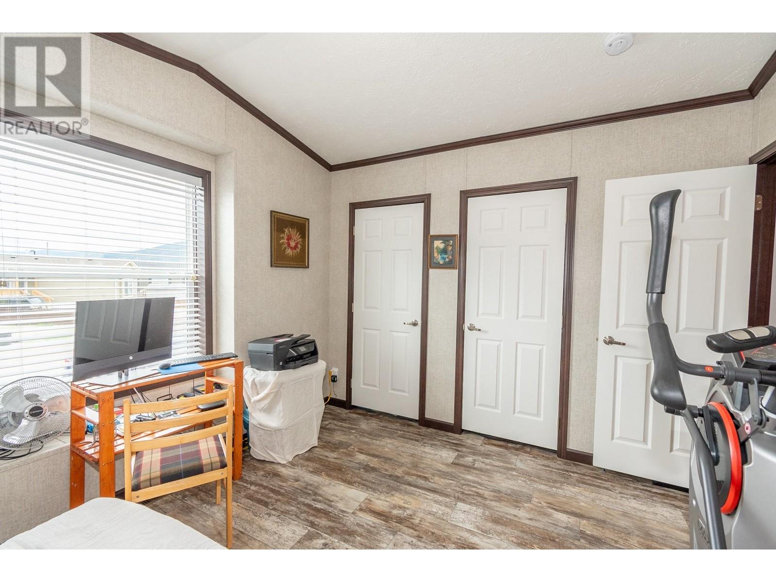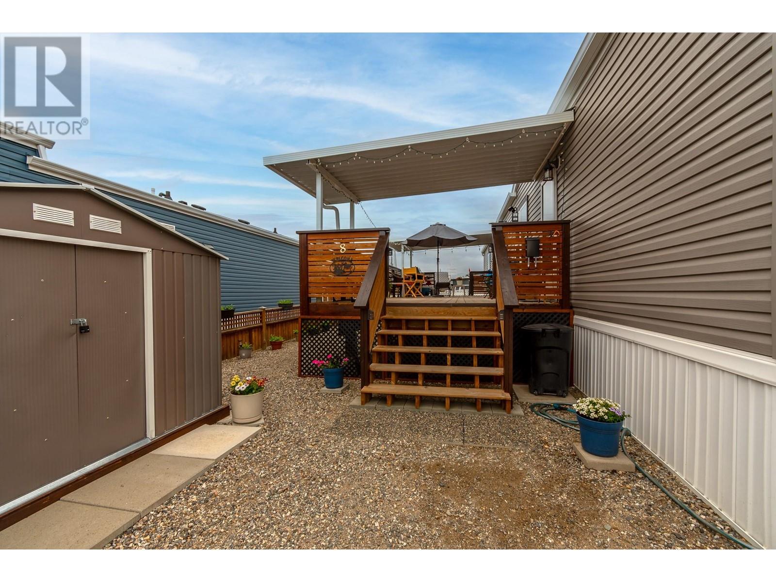61 Antoine Road Unit# 8 Vernon, British Columbia V1H 2A1
$335,000Maintenance, Pad Rental
$429 Monthly
Maintenance, Pad Rental
$429 MonthlyImmaculately maintained 16' wide 2 bed, 2 bath home located in Louis Brothers Landing MHP. This community is family and pet friendly with access to Okanagan Lake! Greeted w great curb appeal & an expansive outdoor deck perfect for entertaining or relaxing. Inside, you will notice the difference for how spacious this home is with it being 16' wide! Open concept living with vaulted ceilings, large windows for tons of natural light and a great layout with the 2 bedrooms at opposite ends of the home. Ample cabinetry, counter space & black appliances in the kitchen. Primary bedroom offers a walk-in closet & ensuite with stand up shower. On the other side of the home you will find a secondary bedroom or office. Fully landscaped backyard features a large grass area & generous 430 sq ft deck. Metal shed for storage and ample storage on and under the deck. Home features propane furnace, A/C, reverse osmosis, & water softener. Also included are a set of high-end washer & dryer. Pad rent at $429 per month covering water, garbage pick-up, & road maintenance. Pets are allowed with park approval. No age restriction. Optional boat/RV parking is available. Community picnic area has tables, fire pit & 2 docks to enjoy Okanagan Lake! A peaceful retreat to take in the mountain view yet close to Vernon for convenient access to amenities. Call to schedule your showing today! (id:58444)
Property Details
| MLS® Number | 10333601 |
| Property Type | Single Family |
| Neigbourhood | Swan Lake West |
| Amenities Near By | Recreation |
| Community Features | Pets Allowed, Pets Allowed With Restrictions |
| Features | Level Lot |
| Parking Space Total | 2 |
| View Type | Mountain View, View (panoramic) |
Building
| Bathroom Total | 2 |
| Bedrooms Total | 2 |
| Appliances | Refrigerator, Dishwasher, Range - Electric, Microwave, Washer & Dryer |
| Constructed Date | 2018 |
| Cooling Type | Central Air Conditioning |
| Exterior Finish | Vinyl Siding |
| Fire Protection | Smoke Detector Only |
| Flooring Type | Vinyl |
| Heating Type | Forced Air, See Remarks |
| Roof Material | Asphalt Shingle |
| Roof Style | Unknown |
| Stories Total | 1 |
| Size Interior | 1,056 Ft2 |
| Type | Manufactured Home |
| Utility Water | Community Water System |
Parking
| Other |
Land
| Access Type | Easy Access |
| Acreage | No |
| Land Amenities | Recreation |
| Landscape Features | Level |
| Sewer | Septic Tank |
| Size Frontage | 40 Ft |
| Size Total Text | Under 1 Acre |
| Surface Water | Lake |
| Zoning Type | Unknown |
Rooms
| Level | Type | Length | Width | Dimensions |
|---|---|---|---|---|
| Main Level | Other | 4'0'' x 5'0'' | ||
| Main Level | Foyer | 5'9'' x 5'8'' | ||
| Main Level | 4pc Bathroom | 8'7'' x 5'1'' | ||
| Main Level | Bedroom | 12' x 10'9'' | ||
| Main Level | 3pc Ensuite Bath | 88'11'' x 5'1'' | ||
| Main Level | Primary Bedroom | 14'3'' x 12'1'' | ||
| Main Level | Dining Room | 7'10'' x 5'5'' | ||
| Main Level | Kitchen | 17'7'' x 8'10'' | ||
| Main Level | Living Room | 12'10'' x 14'3'' |
https://www.realtor.ca/real-estate/27851423/61-antoine-road-unit-8-vernon-swan-lake-west
Contact Us
Contact us for more information
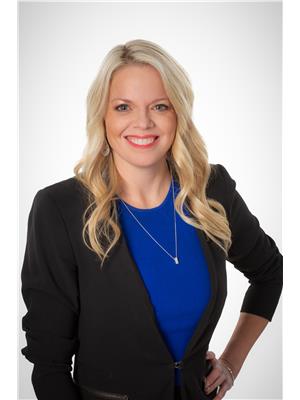
Paula Skladan
Personal Real Estate Corporation
www.vp3.ca/
www.facebook.com/VP3Vernon/
www.linkedin.com/in/value-plus-27339152/
www.instagram.com/valueplus3realestate/
#1100 - 1631 Dickson Avenue
Kelowna, British Columbia V1Y 0B5
(888) 828-8447
www.onereal.com/

