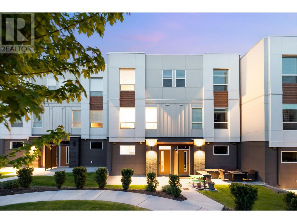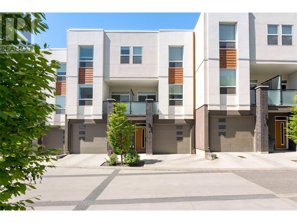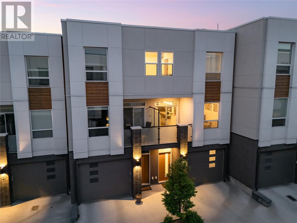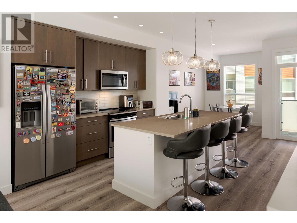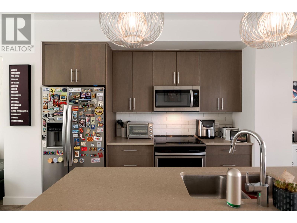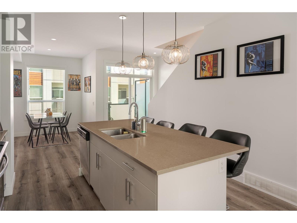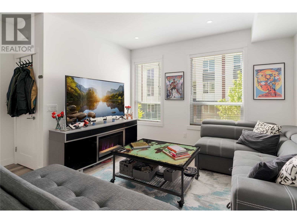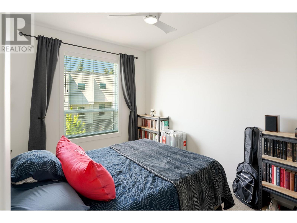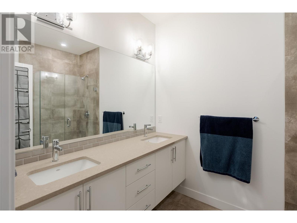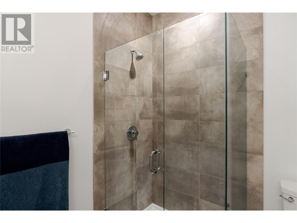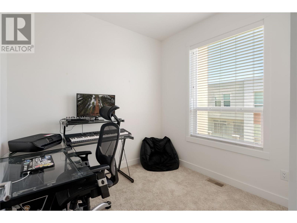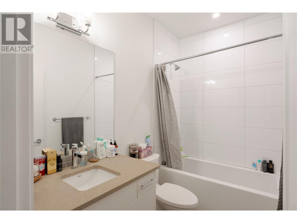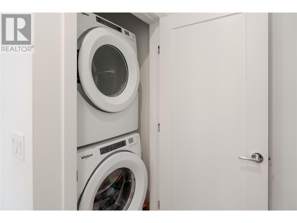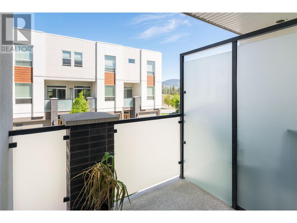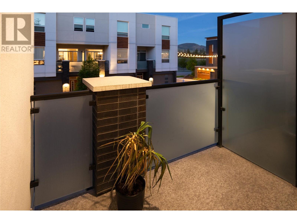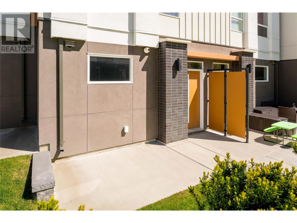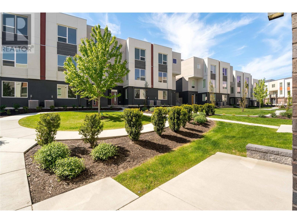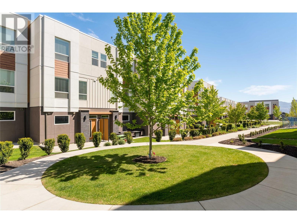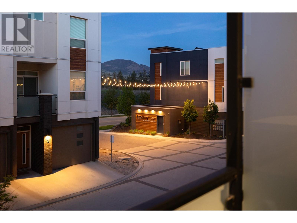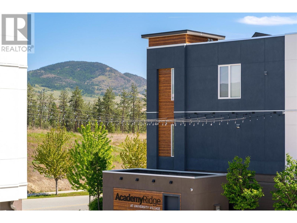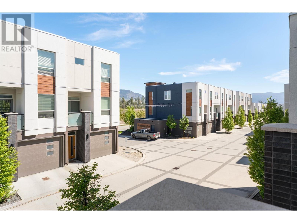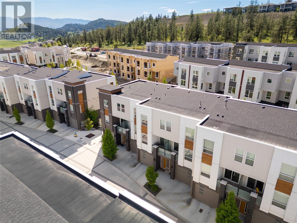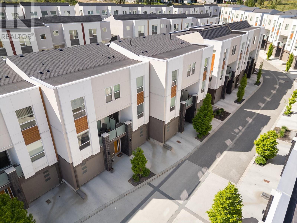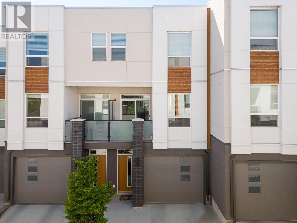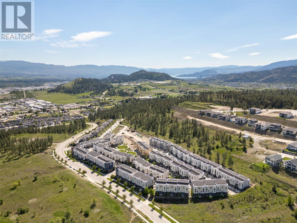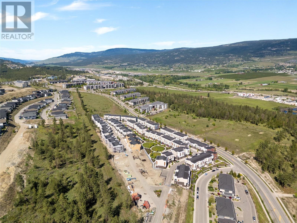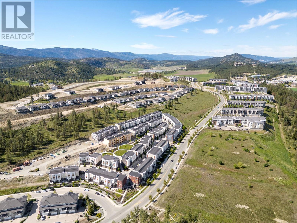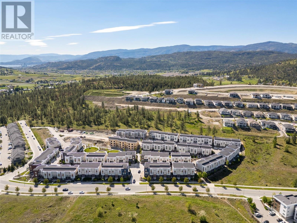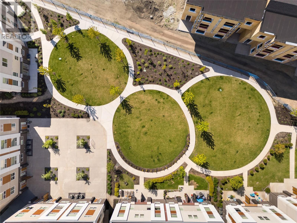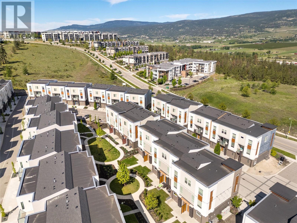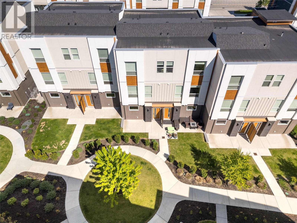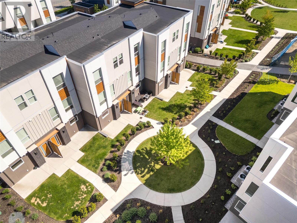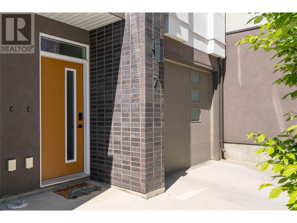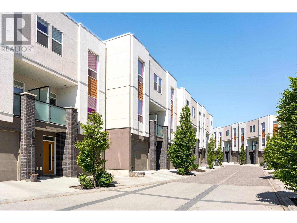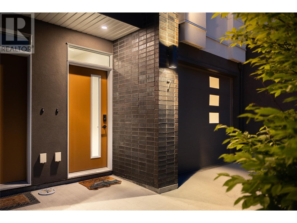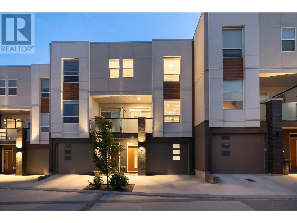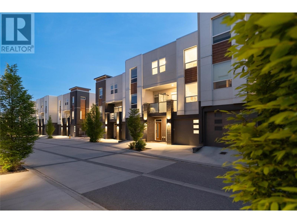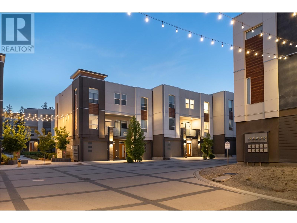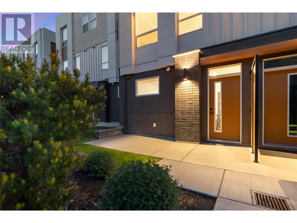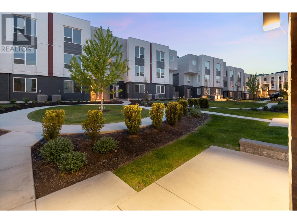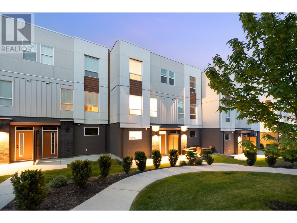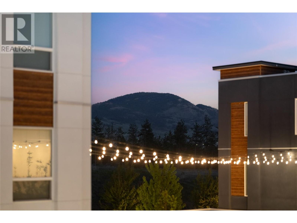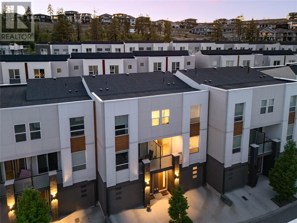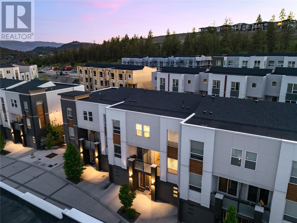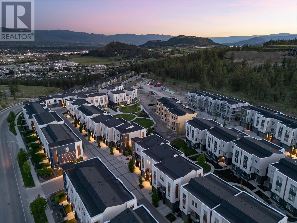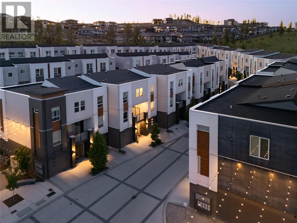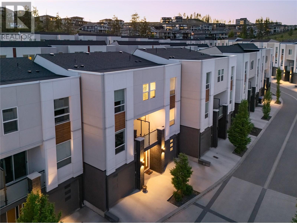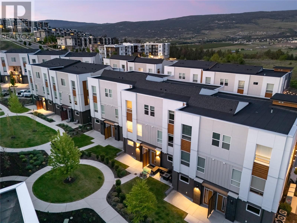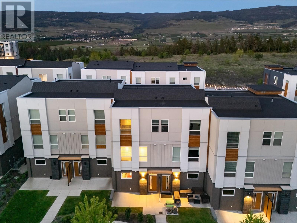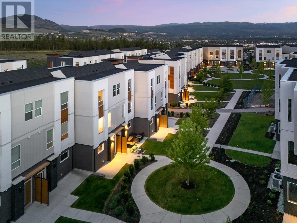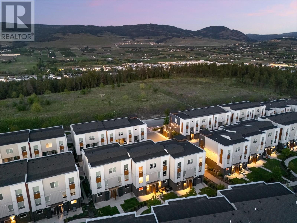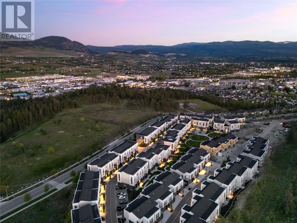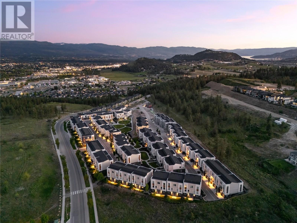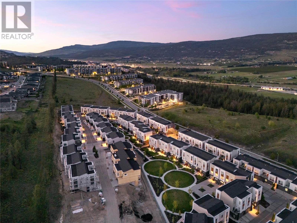610 Academy Way Unit# 7 Kelowna, British Columbia V1V 0E8
$610,000Maintenance,
$228.02 Monthly
Maintenance,
$228.02 MonthlyModern 3-Bedroom Townhouse Near UBC Okanagan – Prime Investment Opportunity! Discover this well-maintained 3-bedroom, 2.5-bathroom townhouse, offering 1,406 sq. ft. of contemporary living space. Built in 2019, this bright and stylish home features an open-concept layout, modern finishes, and ample natural light throughout. Located in a highly desirable area, this property is just minutes from UBC Okanagan, Kelowna International Airport, and the Okanagan Golf Club, providing convenience for students, professionals, and golf enthusiasts alike. GST paid, making it a hassle-free purchase! Whether you're looking for a comfortable home or a high-potential investment property, this townhome checks all the boxes. Schedule a viewing today! Low strata fees. 30 day minimum rental. 2 smalls dogs/cats or 1 large dog. (id:58444)
Property Details
| MLS® Number | 10347328 |
| Property Type | Single Family |
| Neigbourhood | University District |
| Community Name | Academy Ridge |
| Amenities Near By | Golf Nearby, Airport, Park, Recreation, Schools, Shopping, Ski Area |
| Community Features | Rentals Allowed With Restrictions |
| Features | Central Island |
| Parking Space Total | 2 |
| View Type | Mountain View, View (panoramic) |
Building
| Bathroom Total | 3 |
| Bedrooms Total | 3 |
| Appliances | Refrigerator, Dishwasher, Dryer, Range - Electric, Microwave |
| Architectural Style | Split Level Entry |
| Constructed Date | 2019 |
| Construction Style Attachment | Attached |
| Construction Style Split Level | Other |
| Cooling Type | Central Air Conditioning |
| Flooring Type | Carpeted, Ceramic Tile, Vinyl |
| Half Bath Total | 1 |
| Heating Type | Forced Air, See Remarks |
| Stories Total | 3 |
| Size Interior | 1,406 Ft2 |
| Type | Row / Townhouse |
| Utility Water | Irrigation District |
Parking
| Attached Garage | 2 |
Land
| Access Type | Easy Access |
| Acreage | No |
| Land Amenities | Golf Nearby, Airport, Park, Recreation, Schools, Shopping, Ski Area |
| Landscape Features | Landscaped |
| Sewer | Municipal Sewage System |
| Size Total Text | Under 1 Acre |
| Zoning Type | Unknown |
Rooms
| Level | Type | Length | Width | Dimensions |
|---|---|---|---|---|
| Second Level | Partial Bathroom | 7'2'' x 3'1'' | ||
| Second Level | Dining Room | 12'0'' x 8'6'' | ||
| Second Level | Kitchen | 14'0'' x 12'5'' | ||
| Second Level | Living Room | 12'5'' x 10'11'' | ||
| Third Level | Other | 2'10'' x 8'6'' | ||
| Third Level | Full Bathroom | 4'11'' x 8'6'' | ||
| Third Level | Bedroom | 9'3'' x 8'2'' | ||
| Third Level | Bedroom | 8'8'' x 8'2'' | ||
| Third Level | 4pc Ensuite Bath | 8'6'' x 6'8'' | ||
| Third Level | Primary Bedroom | 12'4'' x 10'2'' | ||
| Main Level | Utility Room | 12'0'' x 3'1'' | ||
| Main Level | Foyer | 9'0'' x 3'10'' | ||
| Main Level | Other | 11'6'' x 11'5'' | ||
| Main Level | Other | 25'5'' x 12'3'' |
https://www.realtor.ca/real-estate/28297179/610-academy-way-unit-7-kelowna-university-district
Contact Us
Contact us for more information

Scott Latwat
473 Bernard Avenue
Kelowna, British Columbia V1Y 6N8
(250) 861-5122
(250) 861-5722
www.realestatesage.ca/

Kyle B. Janzen
Personal Real Estate Corporation
www.kylebjanzen.com/
www.facebook.com/kylebjanzen
www.instagram.com/kylebjanzen
473 Bernard Avenue
Kelowna, British Columbia V1Y 6N8
(250) 861-5122
(250) 861-5722
www.realestatesage.ca/

