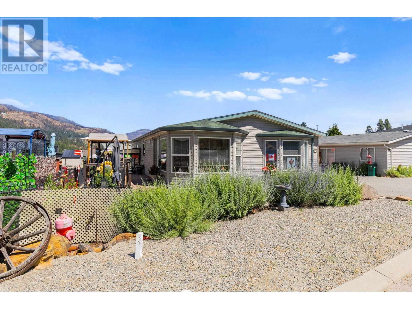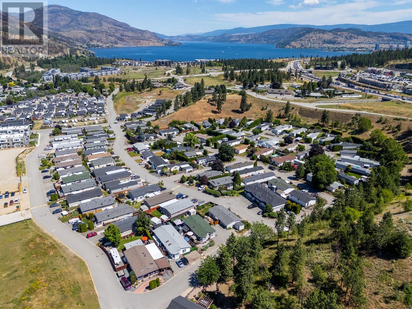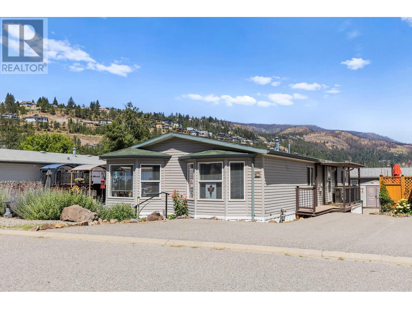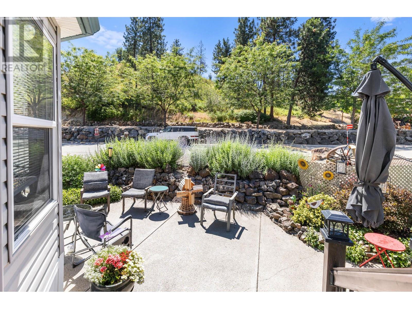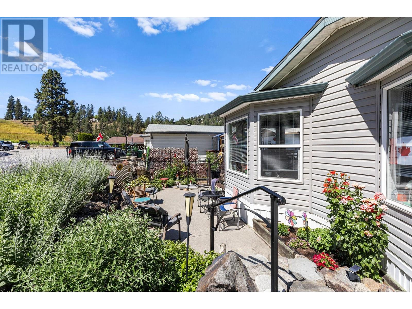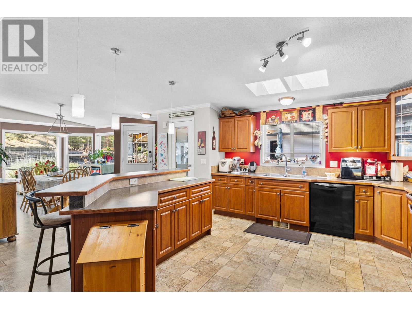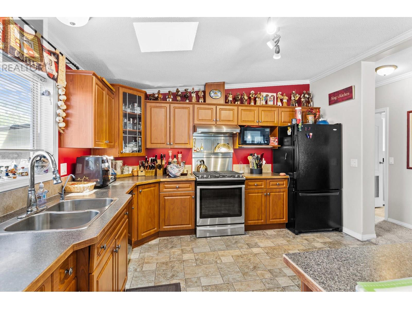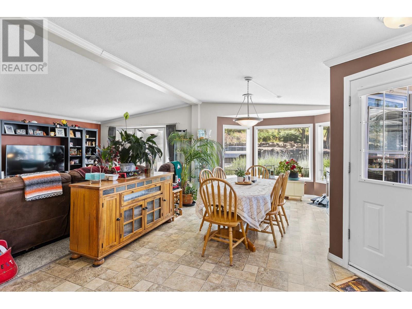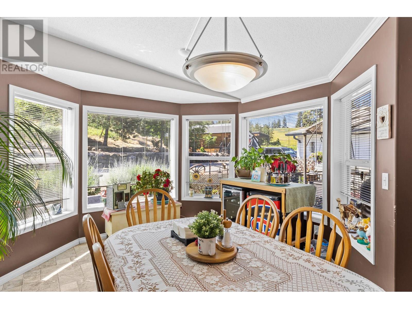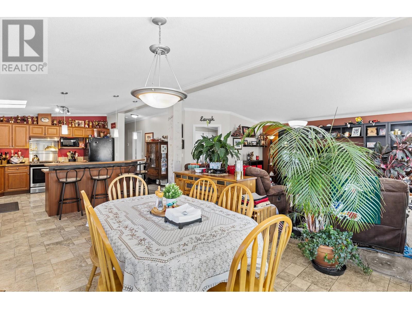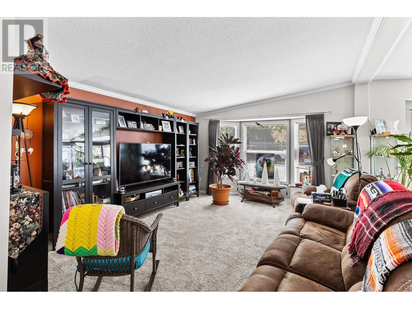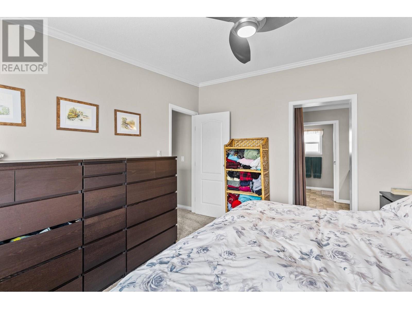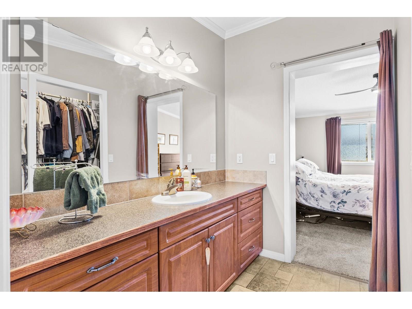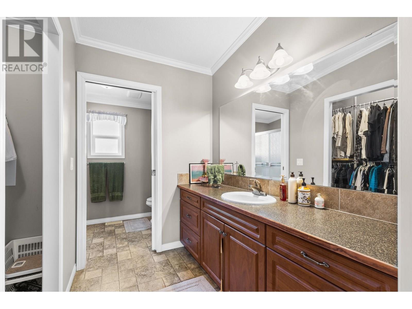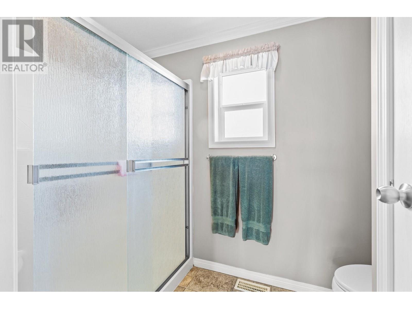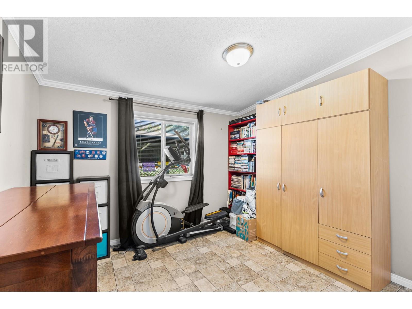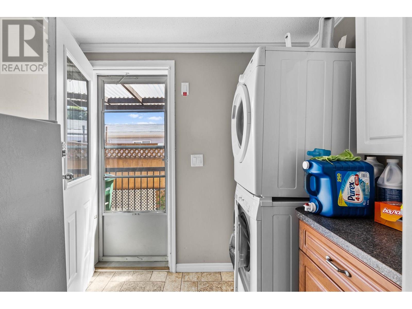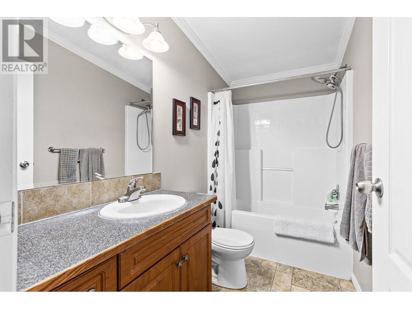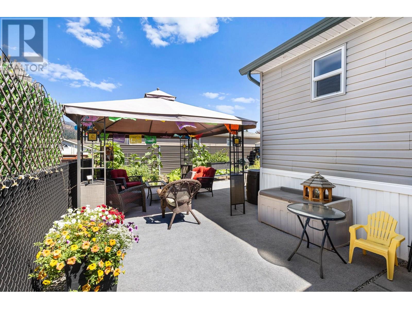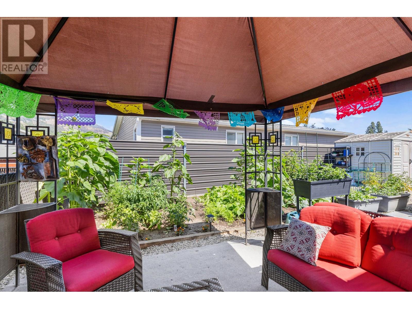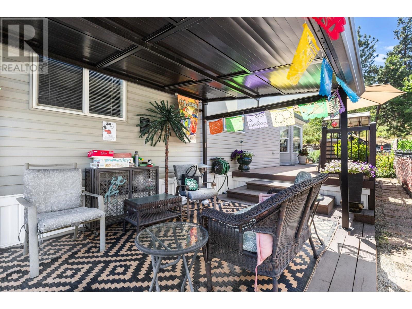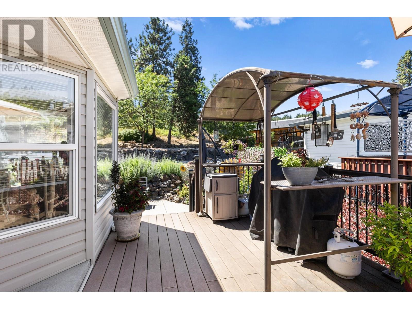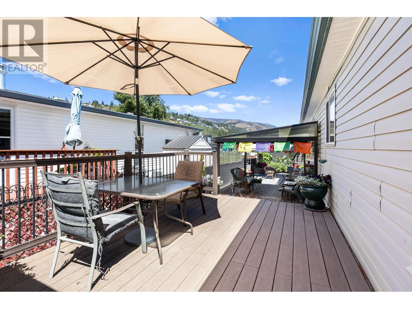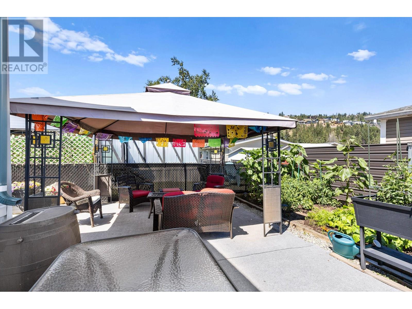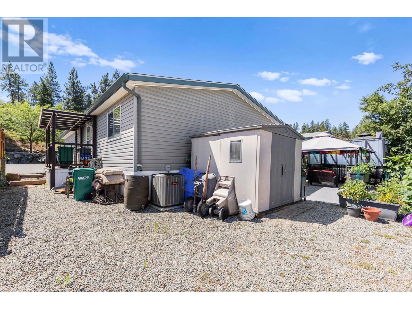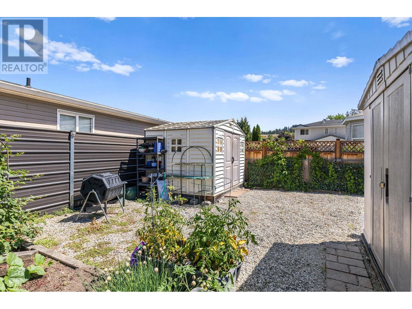610 Katherine Road Unit# 67 Kelowna, British Columbia V1Z 3G2
$429,000Maintenance, Pad Rental
$700 Monthly
Maintenance, Pad Rental
$700 MonthlyWelcome to 67-610 Katherine Road- Nestled in a quiet, well-kept neighborhood with picturesque mountain views. This 2 bed 2bath plus office double wide mobile, offers privacy, comfort, and plenty of room to entertain. Located in the highly sought-after Kelowna West Estates, you’re just 7 minutes to downtown Kelowna and close to all amenities including shopping, transit, parks, and more. Featuring an open-concept kitchen and dining area, perfect for hosting family and friends. Step outside to enjoy the peaceful garden, multiple decks, and ample outdoor space, ideal for relaxing or entertaining under the Okanagan sky. Additional features include: Two storage sheds for all your tools and extras, a hard-covered gazebo and canvas gazebo for your outdoor enjoyment in a Private setting. Whether you’re looking for a quiet retreat or a place to entertain, this home offers a rare combination of space, comfort, and location. Don’t miss your opportunity to own in Kelowna West Estates — book your private showing today! (id:58444)
Property Details
| MLS® Number | 10354465 |
| Property Type | Single Family |
| Neigbourhood | West Kelowna Estates |
| Community Features | Pets Allowed With Restrictions |
| Features | Two Balconies |
| Parking Space Total | 3 |
Building
| Bathroom Total | 2 |
| Bedrooms Total | 2 |
| Constructed Date | 2006 |
| Cooling Type | Central Air Conditioning |
| Exterior Finish | Vinyl Siding |
| Flooring Type | Carpeted, Vinyl |
| Heating Type | Forced Air |
| Roof Material | Asphalt Shingle |
| Roof Style | Unknown |
| Stories Total | 1 |
| Size Interior | 1,370 Ft2 |
| Type | Manufactured Home |
| Utility Water | Irrigation District |
Land
| Acreage | No |
| Fence Type | Fence |
| Sewer | Municipal Sewage System |
| Size Total Text | Under 1 Acre |
| Zoning Type | Unknown |
Rooms
| Level | Type | Length | Width | Dimensions |
|---|---|---|---|---|
| Main Level | 4pc Bathroom | 9'2'' x 4'11'' | ||
| Main Level | Bedroom | 12'9'' x 10'11'' | ||
| Main Level | Full Ensuite Bathroom | 12'10'' x 9'1'' | ||
| Main Level | Primary Bedroom | 12'9'' x 11'4'' | ||
| Main Level | Office | 9'3'' x 10'1'' | ||
| Main Level | Living Room | 13'6'' x 19'10'' | ||
| Main Level | Other | 9'3'' x 8' | ||
| Main Level | Dining Room | 12'10'' x 16' | ||
| Main Level | Kitchen | 12'10'' x 17'4'' |
https://www.realtor.ca/real-estate/28547668/610-katherine-road-unit-67-kelowna-west-kelowna-estates
Contact Us
Contact us for more information
Kasie Weiss
www.kasieweiss.com/
100 - 1553 Harvey Avenue
Kelowna, British Columbia V1Y 6G1
(250) 717-5000
(250) 861-8462

