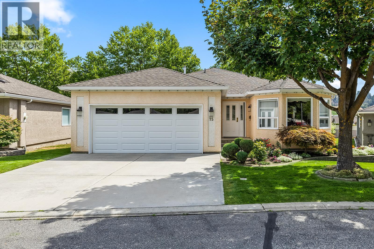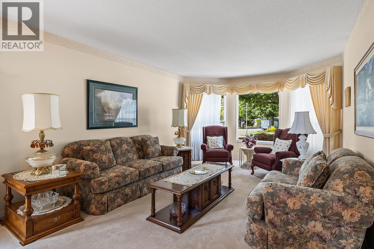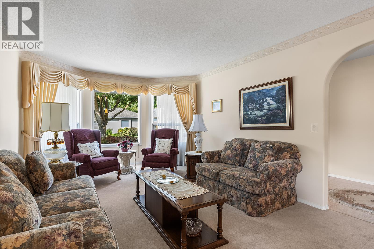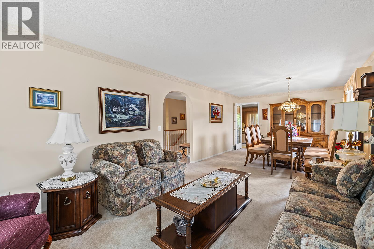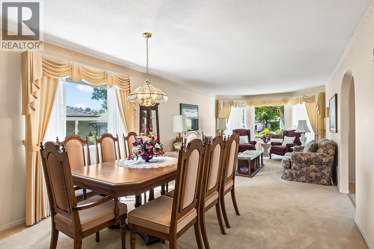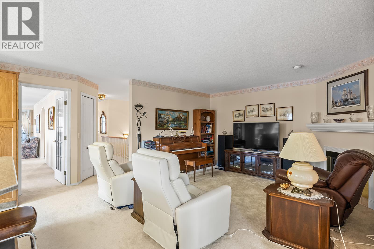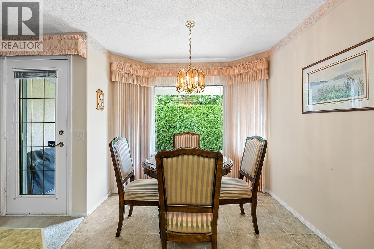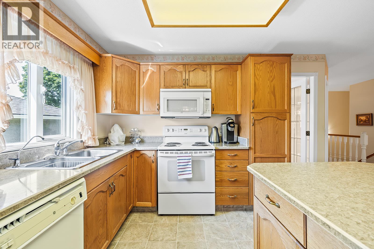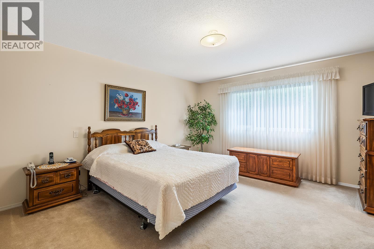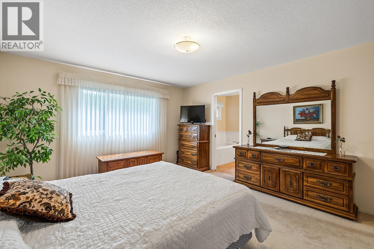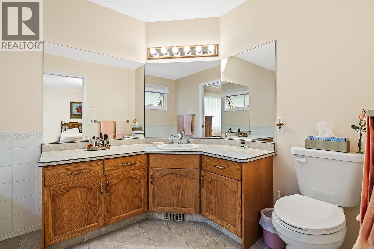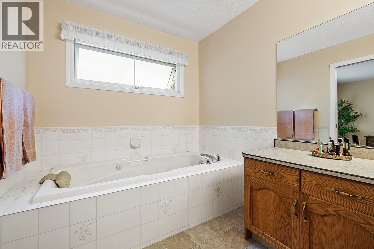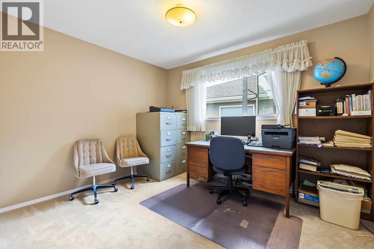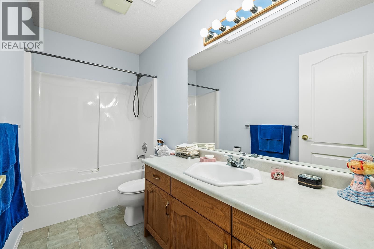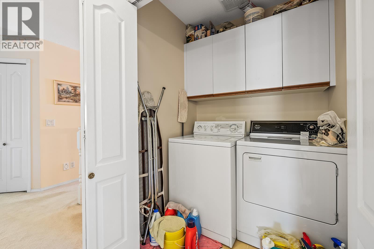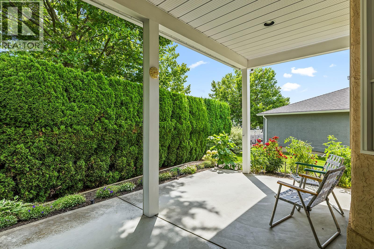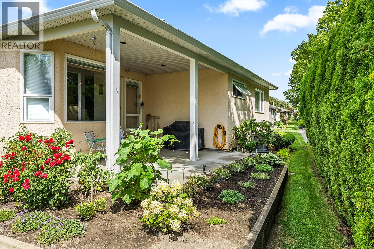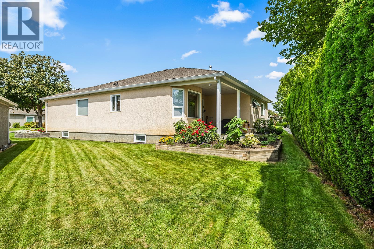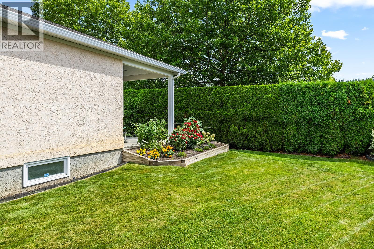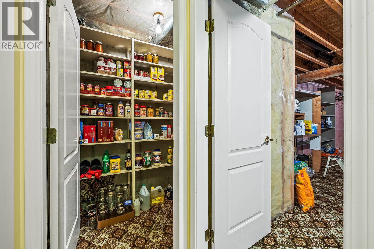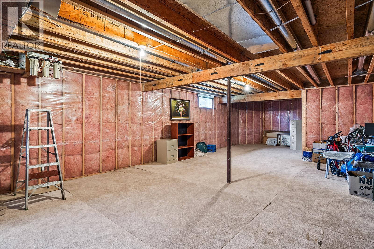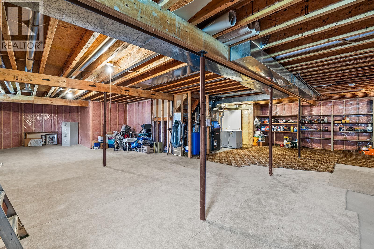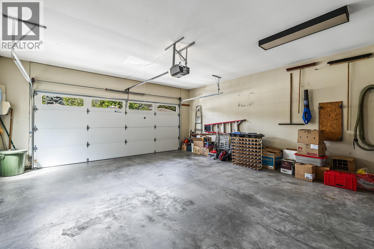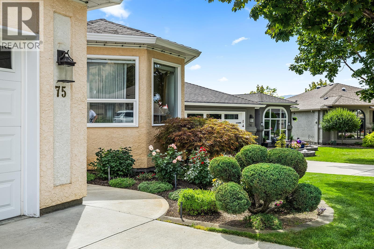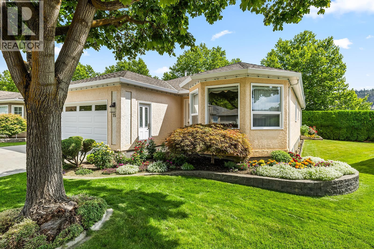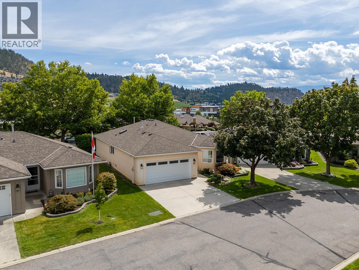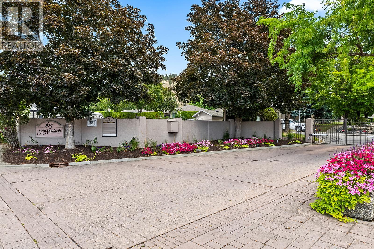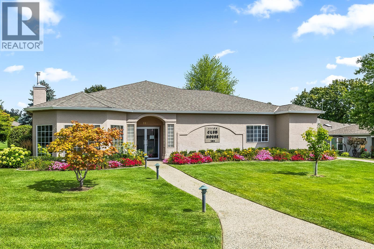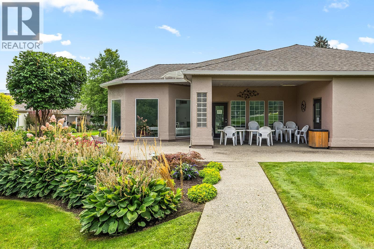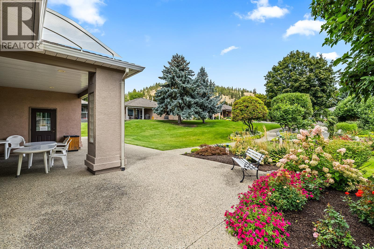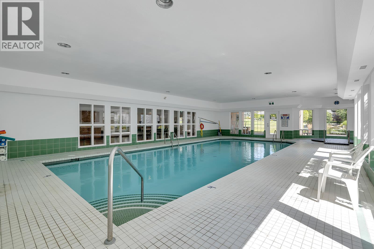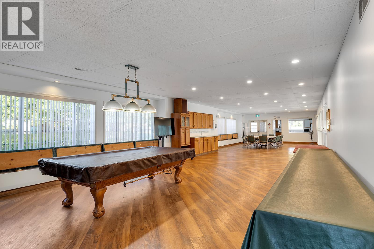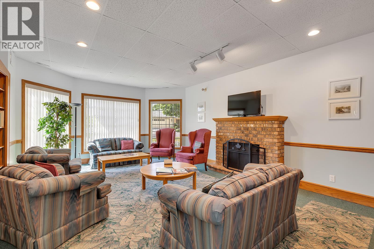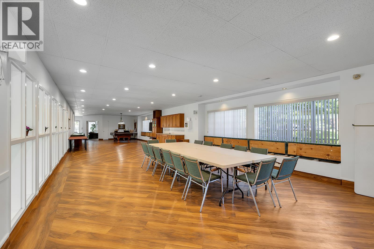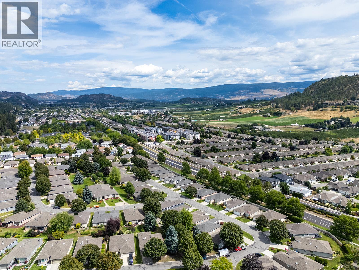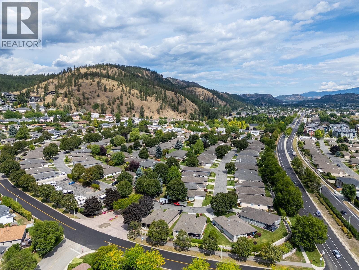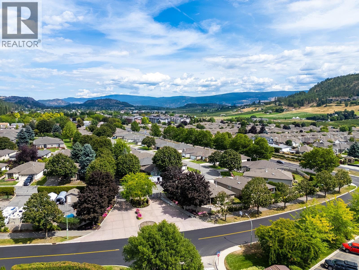615 Glenmeadows Road Unit# 75 Kelowna, British Columbia V1V 1N9
$674,900Maintenance,
$405 Monthly
Maintenance,
$405 MonthlyPrime location in the heart of Glenmore!Welcome to this 55+ sought after gated community style living. This well maintained 2 bedroom, 2 bathroom rancher style home with an unfinished basement is waiting for your ideas. Everything you need is easy to access on the main floor. Primary bedroom features a 3 piece en suite with jetted tub and walk in closet, second bedroom and full bathroom for your family/guests and laundry. Attached double garage for your vehicle(s), extra storage or toys. Downstairs you will find a storage room and 1357 sq ft of unfinished space to expand your living space. Take advantage of the variety of amenities this complex has to offer; including an indoor heated pool and hot tub, clubhouse with a kitchen, games room, gathering area and lounge. Need a spot for your RV? Secured storage is available for a low monthly fee. Glen Meadows complex is minutes from shopping, dining, golf, parks, scenic walking paths and a short drive to downtown. If it is time to retire or downsize, check out this low maintenance home and secure complex, this is the place to call home! (id:58444)
Property Details
| MLS® Number | 10358953 |
| Property Type | Single Family |
| Neigbourhood | Glenmore |
| Community Name | Glen Meadows |
| Amenities Near By | Golf Nearby, Recreation, Shopping |
| Community Features | Adult Oriented, Seniors Oriented |
| Parking Space Total | 2 |
| Pool Type | Indoor Pool |
| Structure | Clubhouse |
| View Type | Mountain View |
Building
| Bathroom Total | 2 |
| Bedrooms Total | 2 |
| Amenities | Clubhouse, Whirlpool |
| Architectural Style | Ranch |
| Constructed Date | 1991 |
| Construction Style Attachment | Detached |
| Cooling Type | Central Air Conditioning |
| Exterior Finish | Stucco |
| Fire Protection | Controlled Entry |
| Fireplace Fuel | Gas |
| Fireplace Present | Yes |
| Fireplace Total | 1 |
| Fireplace Type | Unknown |
| Flooring Type | Carpeted, Ceramic Tile, Linoleum |
| Half Bath Total | 1 |
| Heating Type | Forced Air, See Remarks |
| Roof Material | Asphalt Shingle |
| Roof Style | Unknown |
| Stories Total | 1 |
| Size Interior | 1,685 Ft2 |
| Type | House |
| Utility Water | Municipal Water |
Parking
| Attached Garage | 2 |
Land
| Access Type | Easy Access |
| Acreage | No |
| Fence Type | Fence |
| Land Amenities | Golf Nearby, Recreation, Shopping |
| Landscape Features | Landscaped |
| Sewer | Municipal Sewage System |
| Size Total | 0|under 1 Acre |
| Size Total Text | 0|under 1 Acre |
| Zoning Type | Unknown |
Rooms
| Level | Type | Length | Width | Dimensions |
|---|---|---|---|---|
| Basement | Storage | 3'10'' x 8'2'' | ||
| Main Level | Dining Nook | 8'10'' x 8'5'' | ||
| Main Level | Primary Bedroom | 13'3'' x 17'10'' | ||
| Main Level | Living Room | 11'11'' x 17'5'' | ||
| Main Level | Kitchen | 12'3'' x 11'1'' | ||
| Main Level | Family Room | 16'5'' x 14'2'' | ||
| Main Level | Dining Room | 12' x 11'11'' | ||
| Main Level | Bedroom | 9'10'' x 11'5'' | ||
| Main Level | 4pc Bathroom | 9'10'' x 4'11'' | ||
| Main Level | 3pc Ensuite Bath | 7'4'' x 10'7'' |
https://www.realtor.ca/real-estate/28746469/615-glenmeadows-road-unit-75-kelowna-glenmore
Contact Us
Contact us for more information

Wes Jones
Personal Real Estate Corporation
www.realtorkelowna.com/
www.facebook.com/JonesRealtyGroupREMAXKelowna
www.instagram.com/jones_realtygroup/?hl=en
100 - 1553 Harvey Avenue
Kelowna, British Columbia V1Y 6G1
(250) 717-5000
(250) 861-8462

Kaeden Miles
realtorkelowna.com/
100 - 1553 Harvey Avenue
Kelowna, British Columbia V1Y 6G1
(250) 717-5000
(250) 861-8462

