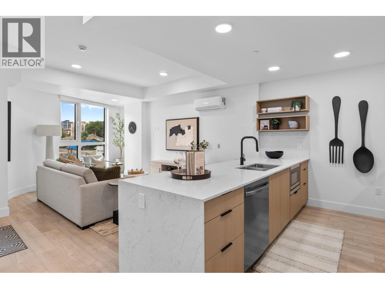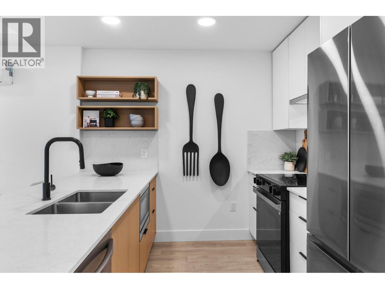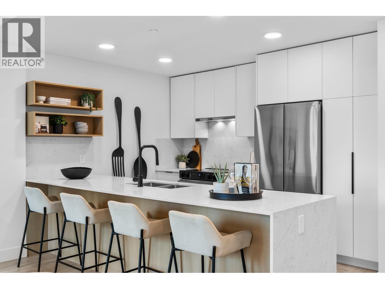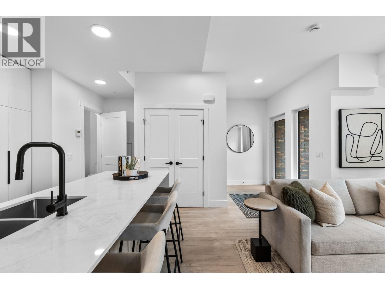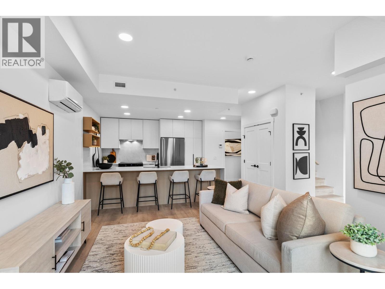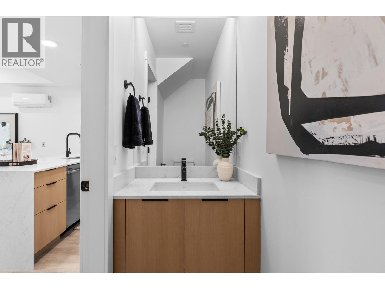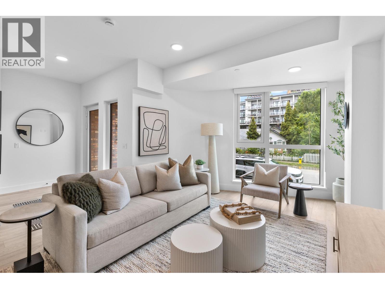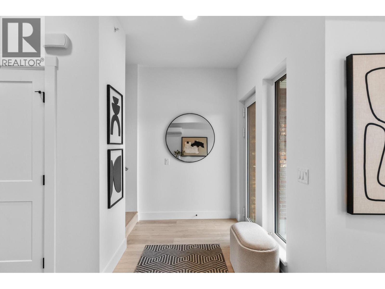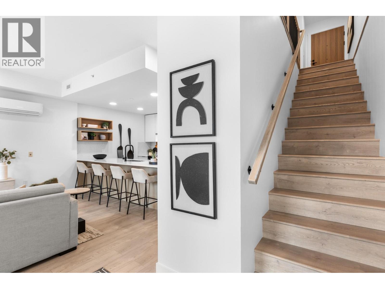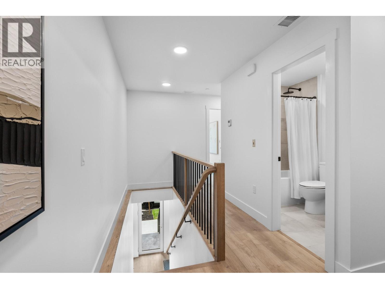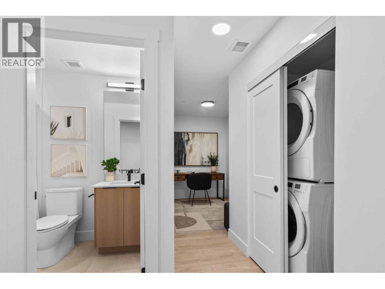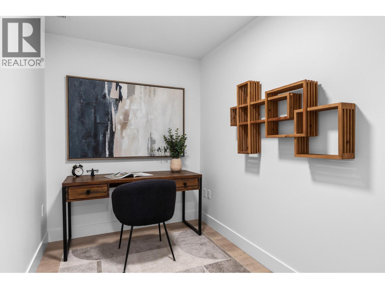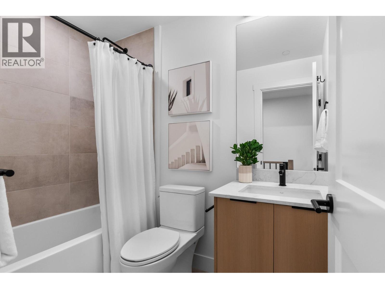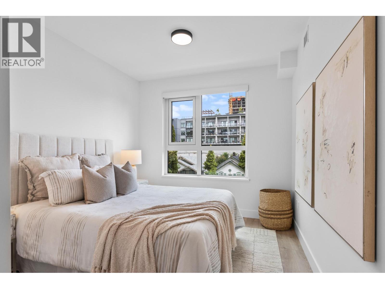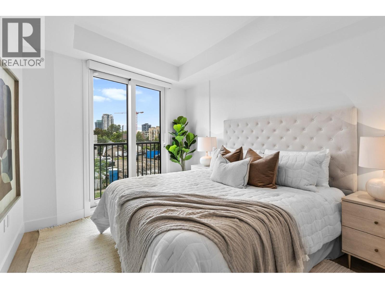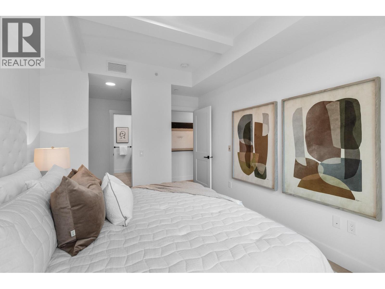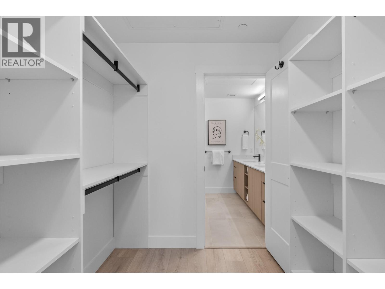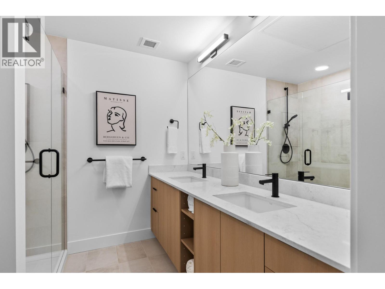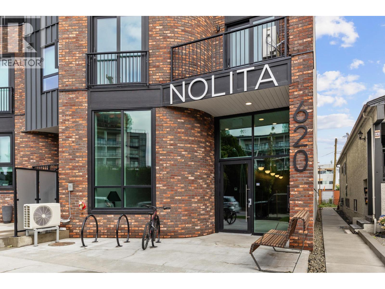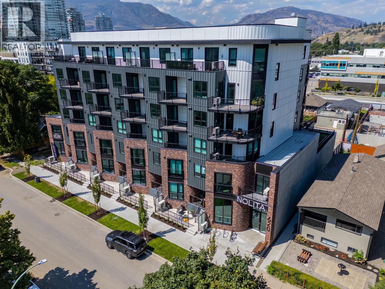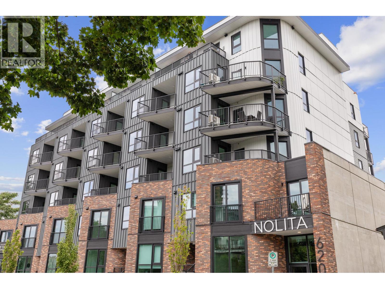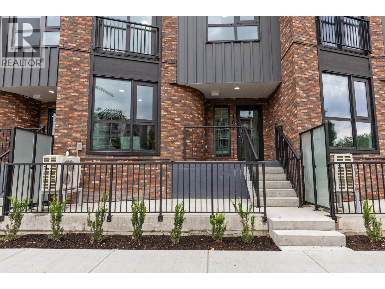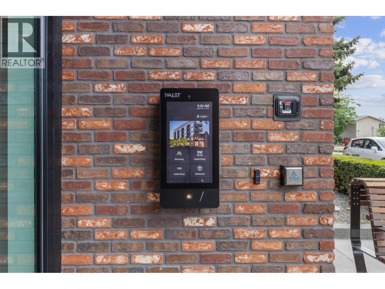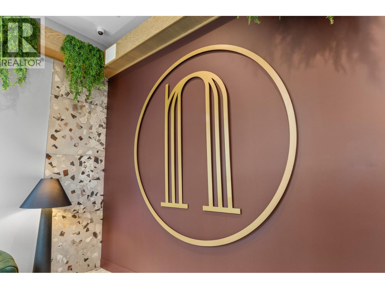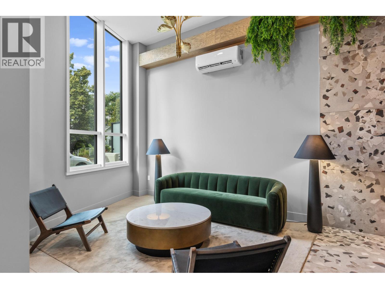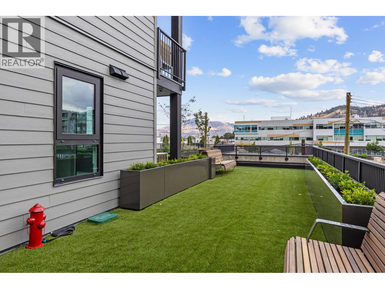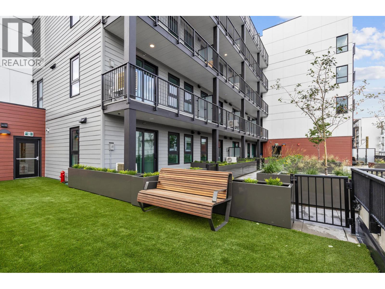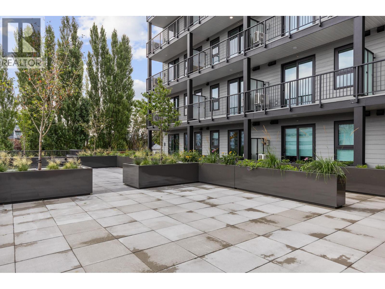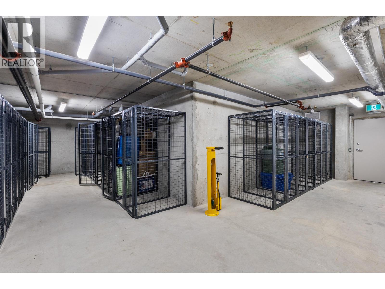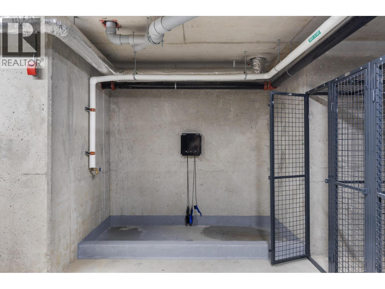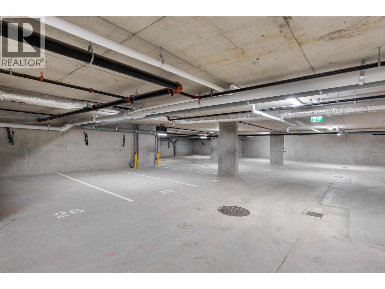620 Coronation Avenue Unit# 102 Kelowna, British Columbia V1Y 7A1
$849,900Maintenance, Reserve Fund Contributions, Heat, Insurance, Ground Maintenance, Property Management, Other, See Remarks, Recreation Facilities, Sewer, Waste Removal, Water
$664.35 Monthly
Maintenance, Reserve Fund Contributions, Heat, Insurance, Ground Maintenance, Property Management, Other, See Remarks, Recreation Facilities, Sewer, Waste Removal, Water
$664.35 MonthlyBrand new two storey townhouse style condo with street level entry, situated in downtown building Nolita. Enjoy the perks of condo living without sacrificing space. As you walk in from the quiet street, step into an open concept main floor features an upgraded quartz kitchen, full appliance package, and a light filled living/dining area, half bath on this floor as well. On the second floor, the spacious master suite includes a walk-in closet and its own fully tiled roomy walk-in shower, and double vanity. A second bedroom and a full bathroom along with the versatile den—ideal for home office, guest space, or hobby room. All the perks of downtown Kelowna are just outside your door: beaches, parks, craft breweries and restaurants. A New Home Warranty (2 5 10) ensures no surprise repair bills—just peace of mind. Strata fees cover nearly everything (you only pay your power & internet). Shared amenities include beautifully landscaped courtyard, gas BBQ lounge, fire table seating and an onsite dog park. It’s pet friendly with up to two pets of any size allowed. Smart building access includes secure entry, package management and elevator scheduling via the 1Valet app. Open house- walk ins welcome- Mon-Thur 11-7Pm and Fri-Sun 11-5PM (id:58444)
Property Details
| MLS® Number | 10358167 |
| Property Type | Single Family |
| Neigbourhood | Kelowna South |
| Community Name | Nolita |
| Community Features | Pets Allowed With Restrictions, Rentals Allowed |
| Parking Space Total | 1 |
| Storage Type | Storage, Locker |
Building
| Bathroom Total | 3 |
| Bedrooms Total | 2 |
| Architectural Style | Other |
| Constructed Date | 2025 |
| Cooling Type | Heat Pump |
| Half Bath Total | 1 |
| Heating Type | Heat Pump |
| Stories Total | 2 |
| Size Interior | 1,142 Ft2 |
| Type | Apartment |
| Utility Water | Municipal Water |
Parking
| Parkade |
Land
| Acreage | No |
| Sewer | Municipal Sewage System |
| Size Total Text | Under 1 Acre |
| Zoning Type | Unknown |
Rooms
| Level | Type | Length | Width | Dimensions |
|---|---|---|---|---|
| Second Level | Den | ' x ' | ||
| Second Level | Bedroom | ' x ' | ||
| Second Level | Full Bathroom | Measurements not available | ||
| Second Level | Full Ensuite Bathroom | Measurements not available | ||
| Second Level | Primary Bedroom | ' x ' | ||
| Main Level | Partial Bathroom | Measurements not available | ||
| Main Level | Living Room | ' x ' | ||
| Main Level | Kitchen | ' x ' |
https://www.realtor.ca/real-estate/28711074/620-coronation-avenue-unit-102-kelowna-kelowna-south
Contact Us
Contact us for more information
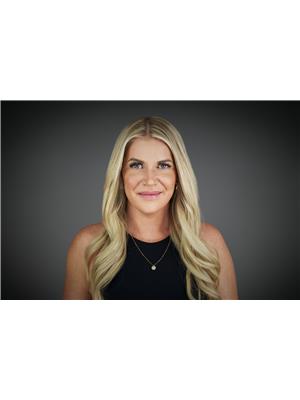
Melissa Aulenback
holisticrealtor.ca/
473 Bernard Ave
Kelowna, British Columbia V1Y 6N8
(604) 620-6788

