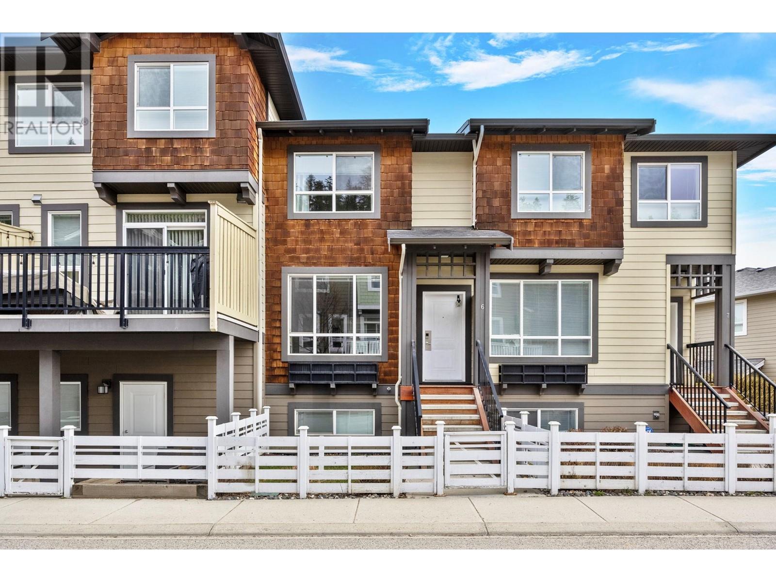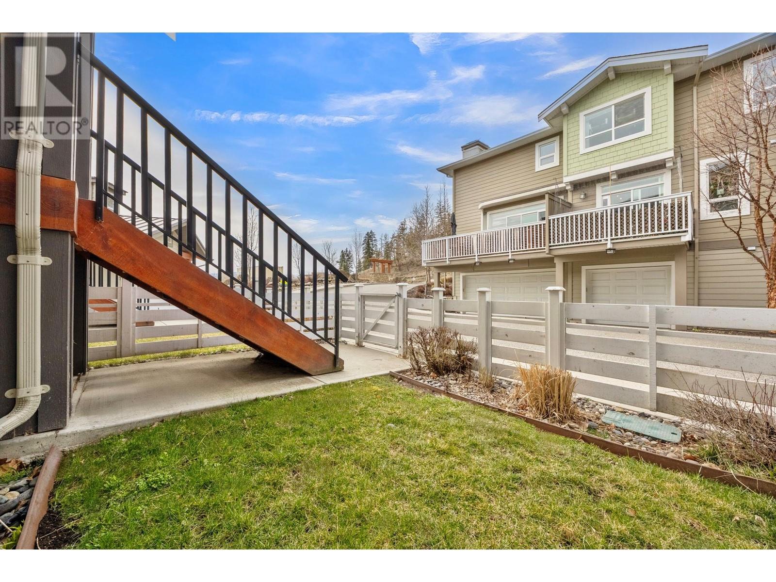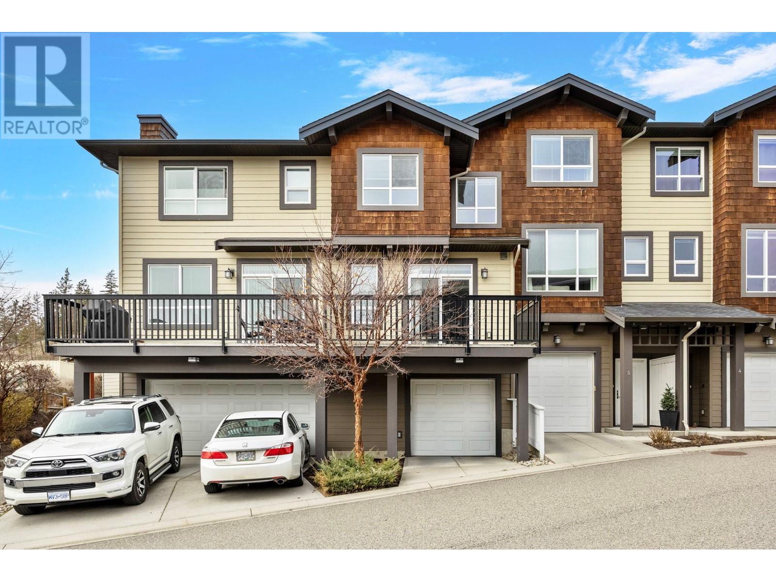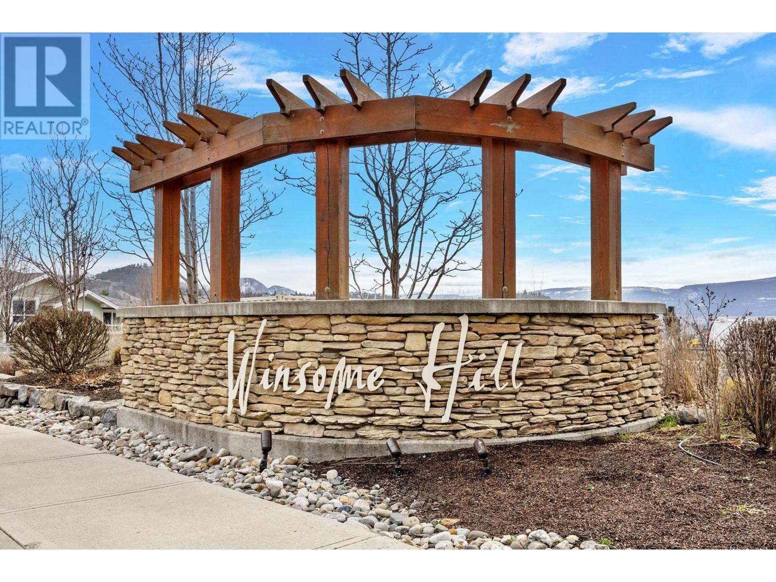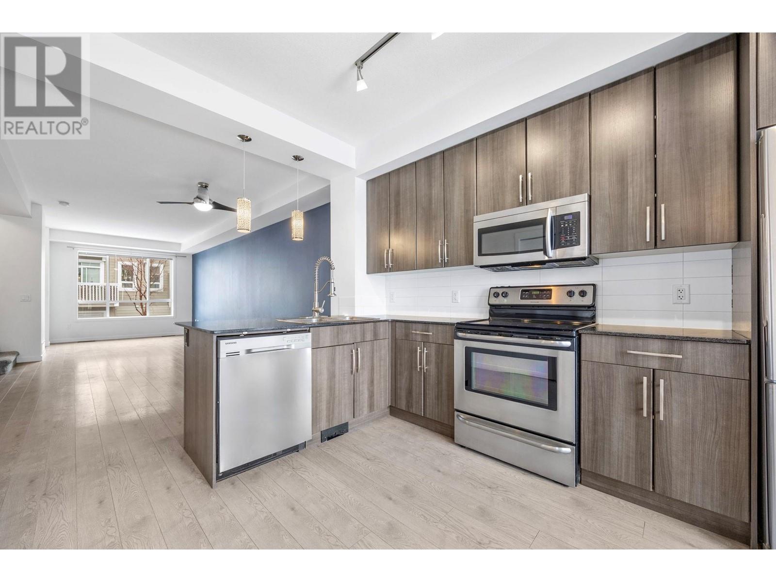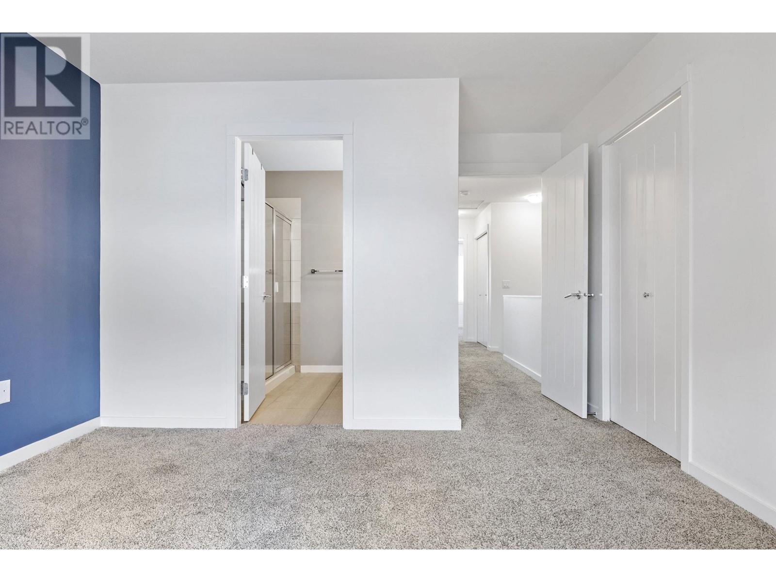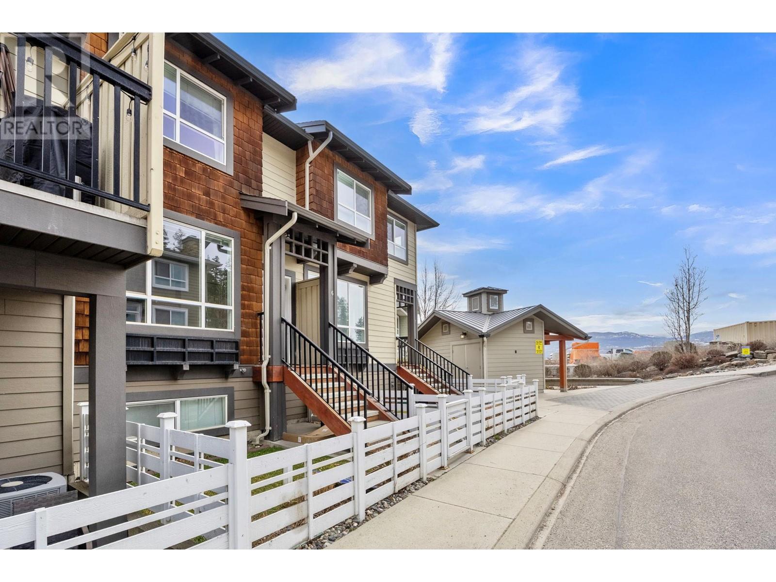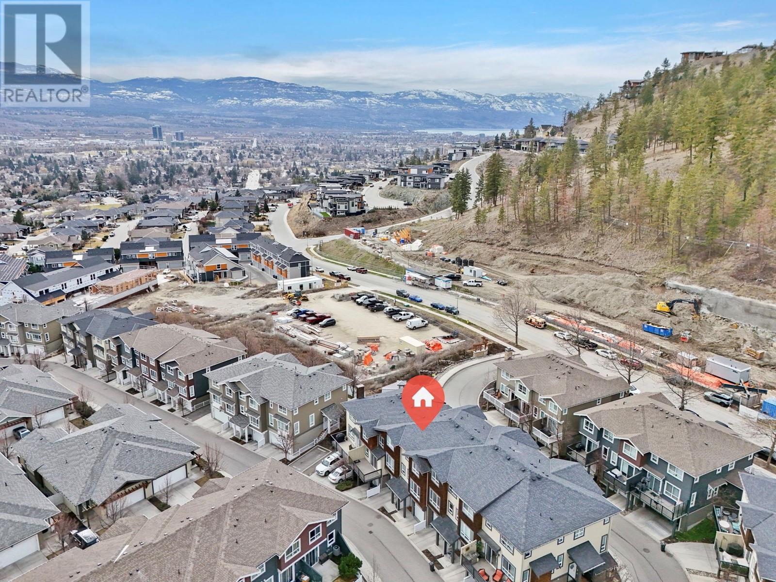625 Boynton Place Unit# 6 Kelowna, British Columbia V1V 3B5
$719,900Maintenance,
$351 Monthly
Maintenance,
$351 MonthlyThis centrally located ""built green"" town home located in desirable Winsome Hill in Glenmore is waiting for you to call it your new home or next investment! Located just minutes from Downtown Kelowna, Lake Okanagan, beaches, shopping, schools, parks and some of the finest hiking trails are right outside your front door! Some of the features you will find in this nearly 1,500sqft home and community are: Open concept layout; 3 bedrooms and 3 bathroom; Double tandem garage with lots of room for all your storage needs; Stainless steel kitchen appliances; Sleek and modern colour scheme; Hard surface countertops and flooring on the main level; Large and functional patio off the kitchen, perfect for bbq; Forced air furnace and central air conditioning mean no baseboard heaters or wall mounted AC units to work around; Large master ensuite bathroom and 3 bedrooms all on one level; Laundry and main bathroom with bathtub located on the top floor with the bedrooms; Fully fenced front yard area and large rear patio with mountain views. There are so many great features in this home you have to see it for yourself! This community is rental and pet friendly, with 2 pets allowed, so bring your dogs/cats! (id:58444)
Property Details
| MLS® Number | 10336615 |
| Property Type | Single Family |
| Neigbourhood | Glenmore |
| Community Name | Winsome Hills |
| Features | One Balcony |
| Parking Space Total | 2 |
| View Type | Mountain View, Valley View |
Building
| Bathroom Total | 3 |
| Bedrooms Total | 3 |
| Appliances | Refrigerator, Dishwasher, Dryer, Range - Electric, Microwave, Washer |
| Architectural Style | Split Level Entry |
| Constructed Date | 2012 |
| Construction Style Attachment | Attached |
| Construction Style Split Level | Other |
| Cooling Type | Central Air Conditioning, Heat Pump |
| Exterior Finish | Other |
| Fire Protection | Smoke Detector Only |
| Flooring Type | Carpeted, Laminate, Tile |
| Half Bath Total | 1 |
| Heating Type | Forced Air, Heat Pump, See Remarks |
| Roof Material | Asphalt Shingle |
| Roof Style | Unknown |
| Stories Total | 3 |
| Size Interior | 1,479 Ft2 |
| Type | Row / Townhouse |
| Utility Water | Municipal Water |
Parking
| Attached Garage | 2 |
Land
| Acreage | No |
| Fence Type | Fence |
| Sewer | Municipal Sewage System |
| Size Total Text | Under 1 Acre |
| Zoning Type | Unknown |
Rooms
| Level | Type | Length | Width | Dimensions |
|---|---|---|---|---|
| Second Level | Primary Bedroom | 11'10'' x 15'5'' | ||
| Second Level | Bedroom | 9'1'' x 12'2'' | ||
| Second Level | Bedroom | 7'10'' x 6'10'' | ||
| Second Level | 4pc Ensuite Bath | 7'11'' x 6'10'' | ||
| Second Level | 4pc Bathroom | 7'9'' x 4'10'' | ||
| Basement | Utility Room | 2'11'' x 12'0'' | ||
| Basement | Other | 15'2'' x 40'5'' | ||
| Main Level | Living Room | 11'5'' x 25'8'' | ||
| Main Level | Kitchen | 10'0'' x 15'4'' | ||
| Main Level | Dining Room | 7'0'' x 9'1'' | ||
| Main Level | 2pc Bathroom | 4'9'' x 5'2'' |
https://www.realtor.ca/real-estate/28026348/625-boynton-place-unit-6-kelowna-glenmore
Contact Us
Contact us for more information
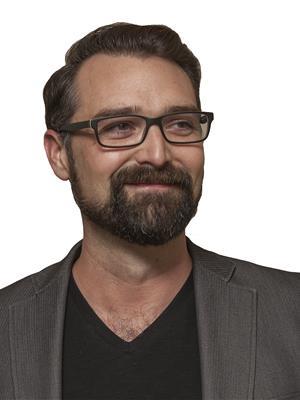
Trever Florko
Personal Real Estate Corporation
www.florko.ca/
www.facebook.com/tflorko
www.linkedin.com/pub/trever-florko/9/776/135
twitter.com/treverflorko
3405 27 St
Vernon, British Columbia V1T 4W8
(250) 549-2103
(250) 549-2106
bcinteriorrealty.com/

