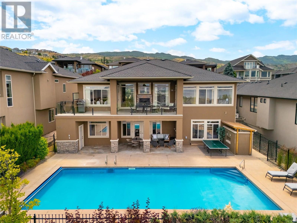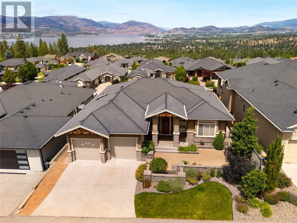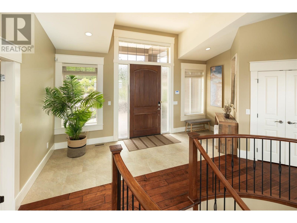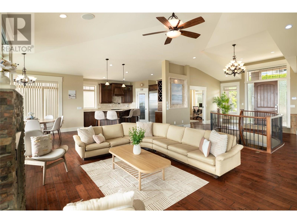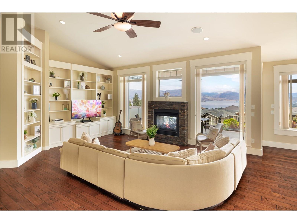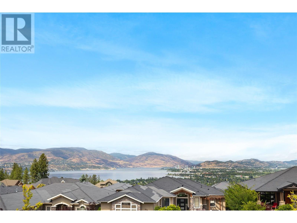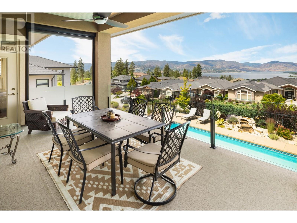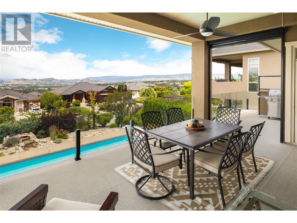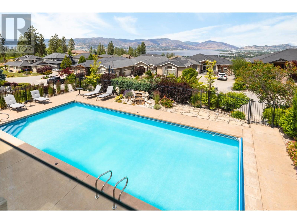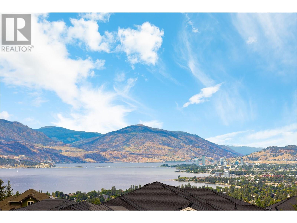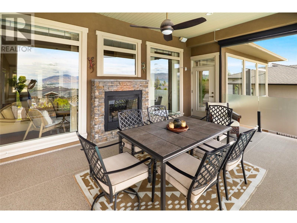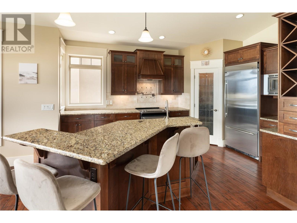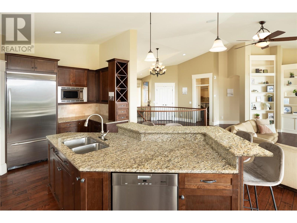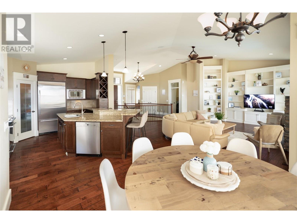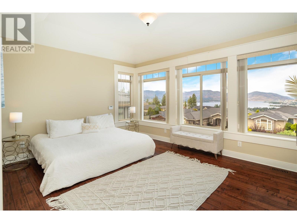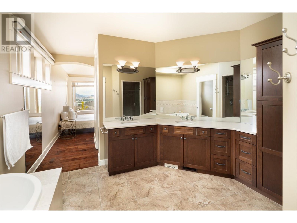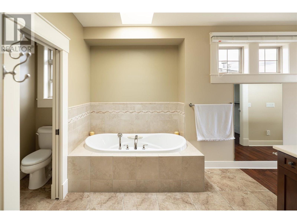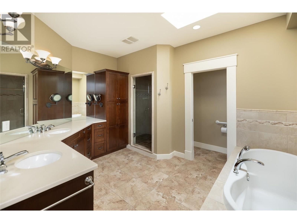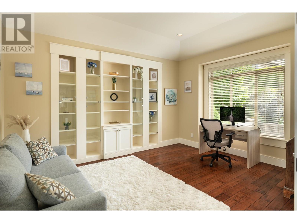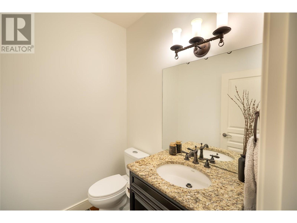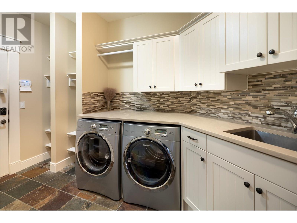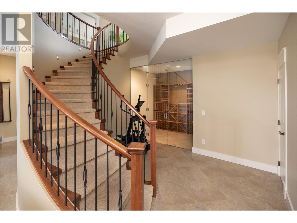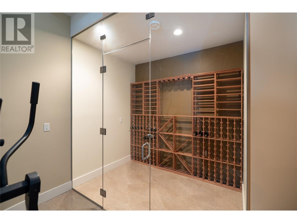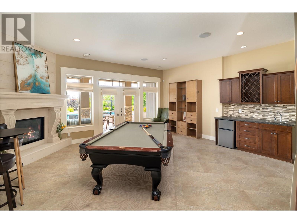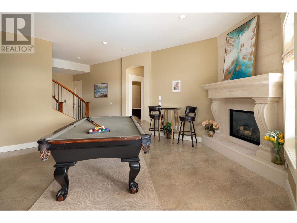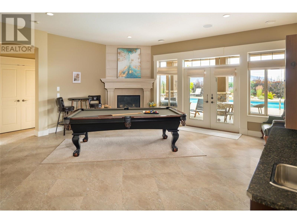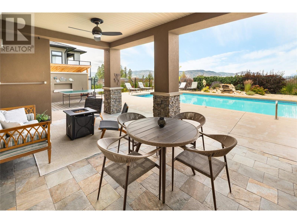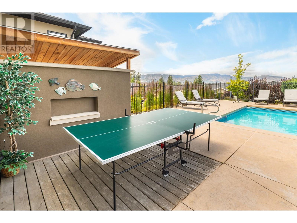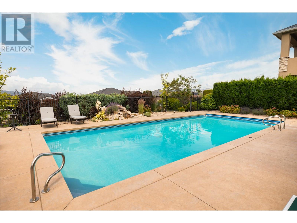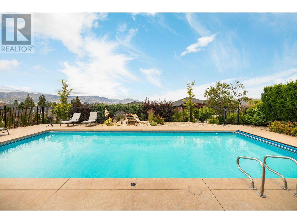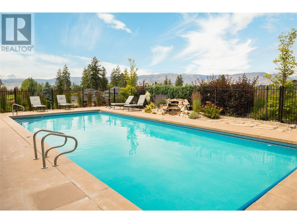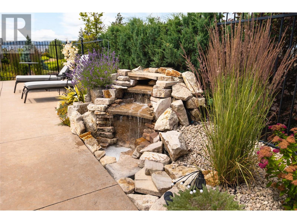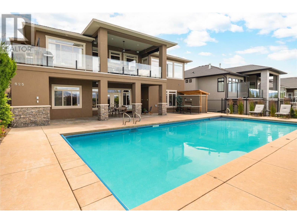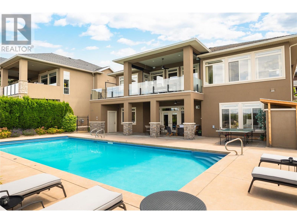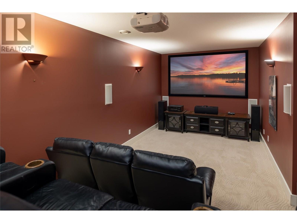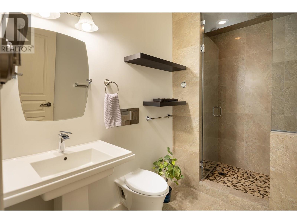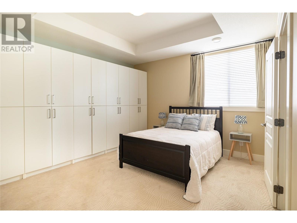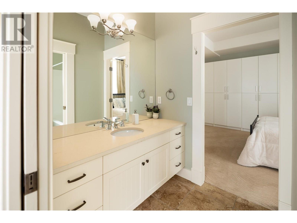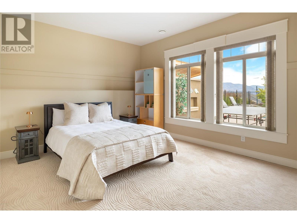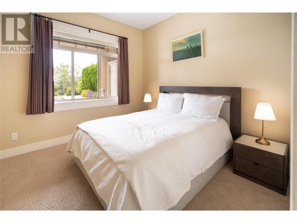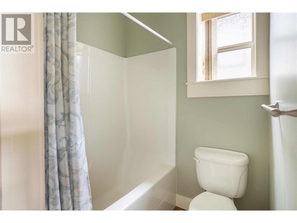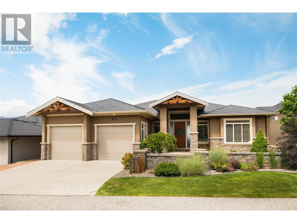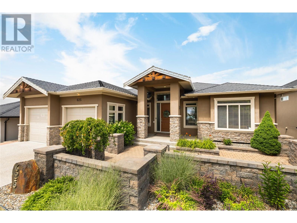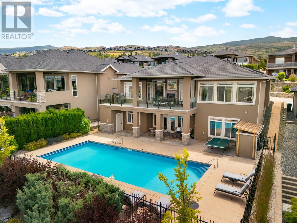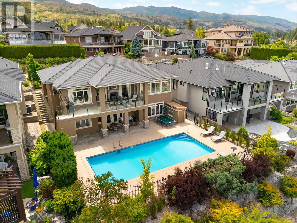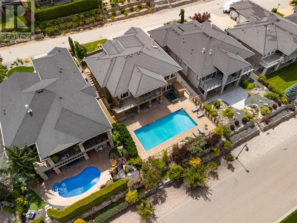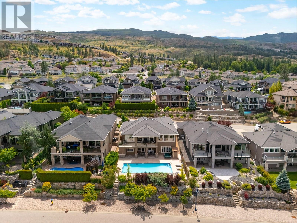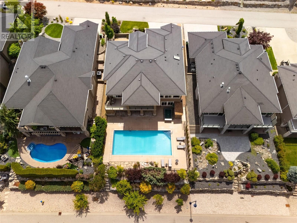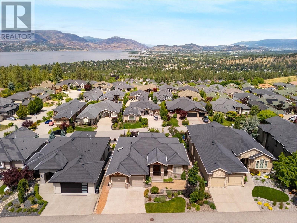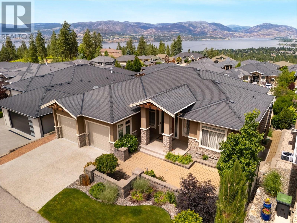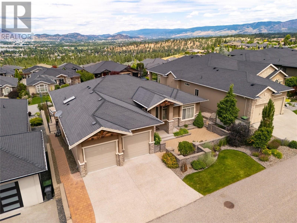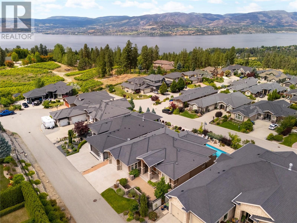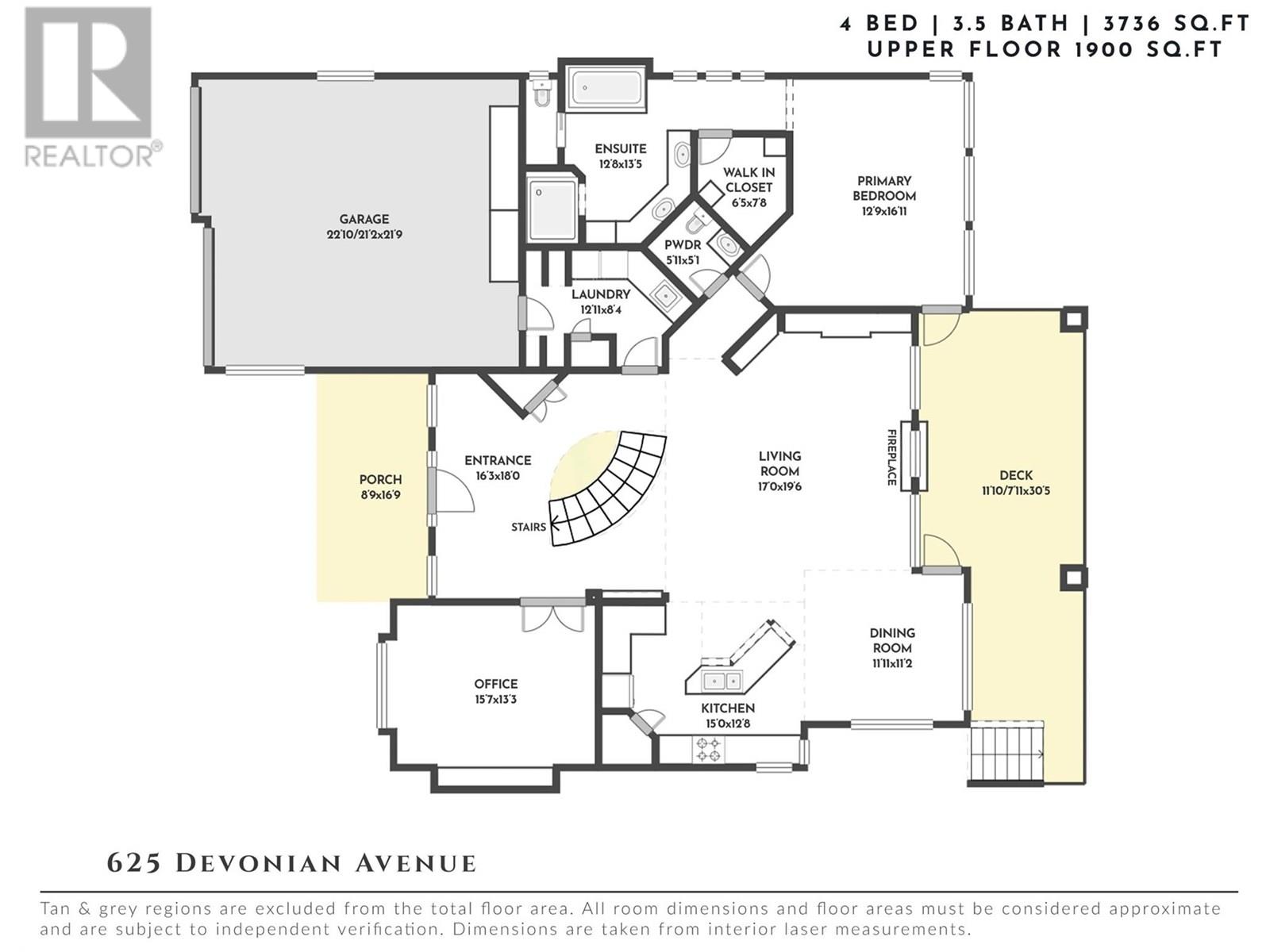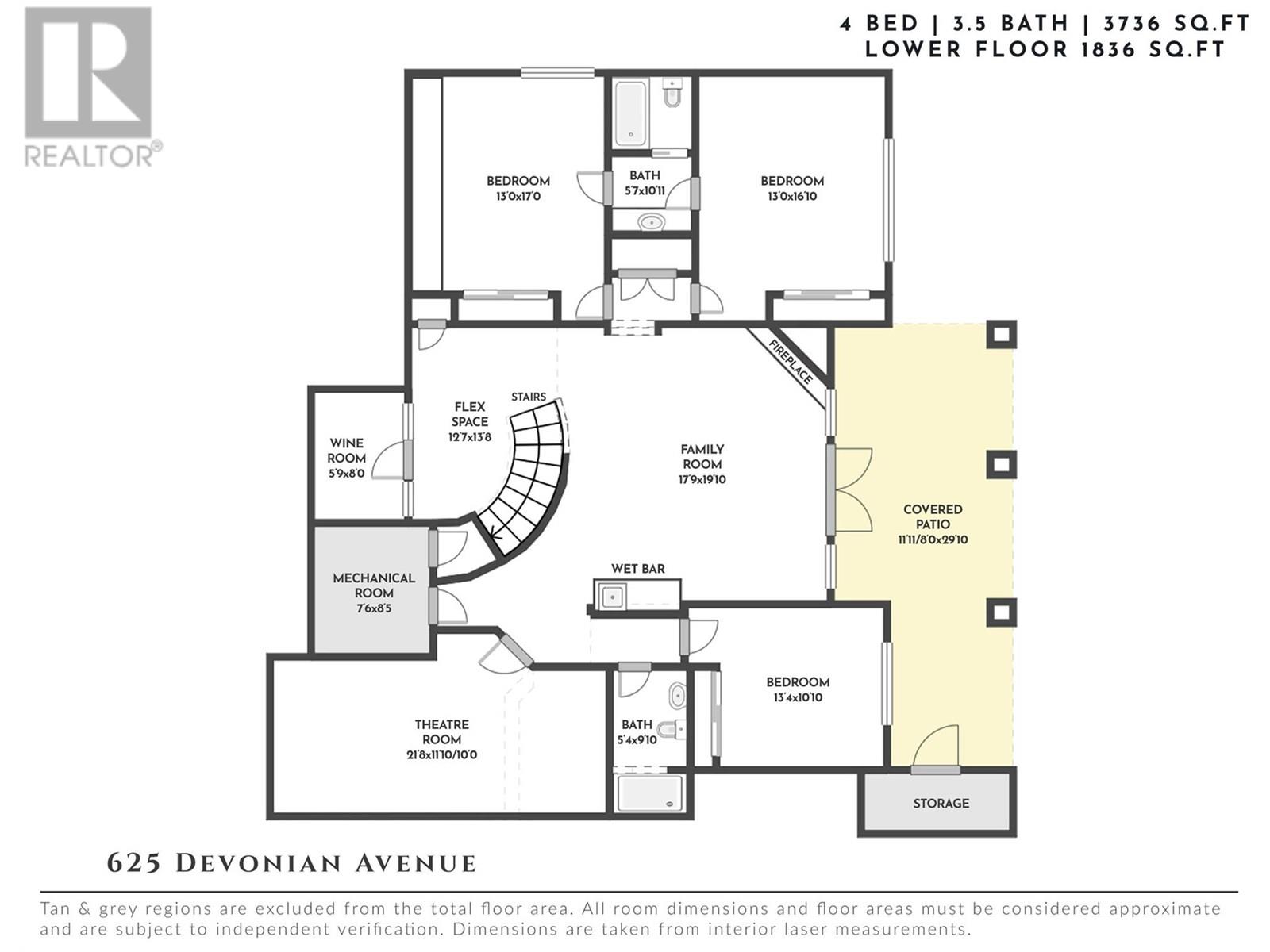625 Devonian Avenue Kelowna, British Columbia V1W 4Z8
$1,895,000
Gorgeous family home in the desirable Upper Mission! Perfectly positioned close to top-rated schools, shopping, parks & just a short drive to renowned wineries & the sparkling shores of Lake Okanagan. This home showcases breathtaking lake views framed by large windows, flooding the home with natural light. The open-concept main floor offers timeless hardwood flooring & a chef-inspired kitchen complete with granite countertops, walk-in pantry & island ideal for family gatherings or entertaining. The living room features custom built-ins & a striking double-sided fireplace that seamlessly connects to the covered patio. Outside, enjoy an outdoor speaker system, gas hookup & stair access to the pool deck—perfect for morning coffee or summer evenings overlooking the stunning lake & mountain views. The primary suite features a walk-in closet & full ensuite, while a versatile den- ideal for a home office or guest space, guest bathroom & laundry room complete the main floor. The lower level is designed for entertaining & relaxation, featuring a spacious family room with a wet bar & wine room, plus a complete home theatre. Walk directly out to your private backyard oasis where a heated in-ground pool with automatic cover awaits. Three additional bedrooms on this level provide ample space for family & guests (two bedrooms share a Jack & Jill bathroom), while heated in-floor tile enhances comfort throughout. Truly a remarkable offering—priced to sell & ready to welcome you home! (id:58444)
Property Details
| MLS® Number | 10353357 |
| Property Type | Single Family |
| Neigbourhood | Upper Mission |
| Amenities Near By | Public Transit, Park, Recreation, Schools, Shopping |
| Community Features | Family Oriented |
| Features | Central Island, Balcony |
| Parking Space Total | 6 |
| Pool Type | Inground Pool, Outdoor Pool, Pool |
| View Type | City View, Lake View, Mountain View, Valley View, View Of Water, View (panoramic) |
Building
| Bathroom Total | 4 |
| Bedrooms Total | 4 |
| Architectural Style | Ranch |
| Basement Type | Full |
| Constructed Date | 2006 |
| Construction Style Attachment | Detached |
| Cooling Type | Central Air Conditioning |
| Exterior Finish | Stone, Stucco |
| Fire Protection | Controlled Entry, Security System |
| Fireplace Fuel | Gas |
| Fireplace Present | Yes |
| Fireplace Type | Unknown |
| Flooring Type | Carpeted, Hardwood, Tile |
| Half Bath Total | 1 |
| Heating Type | Forced Air, See Remarks |
| Roof Material | Asphalt Shingle |
| Roof Style | Unknown |
| Stories Total | 2 |
| Size Interior | 3,736 Ft2 |
| Type | House |
| Utility Water | Municipal Water |
Parking
| Attached Garage | 2 |
Land
| Access Type | Easy Access |
| Acreage | No |
| Fence Type | Fence |
| Land Amenities | Public Transit, Park, Recreation, Schools, Shopping |
| Landscape Features | Landscaped |
| Sewer | Municipal Sewage System |
| Size Frontage | 64 Ft |
| Size Irregular | 0.2 |
| Size Total | 0.2 Ac|under 1 Acre |
| Size Total Text | 0.2 Ac|under 1 Acre |
| Zoning Type | Unknown |
Rooms
| Level | Type | Length | Width | Dimensions |
|---|---|---|---|---|
| Lower Level | Bedroom | 13'4'' x 10'10'' | ||
| Lower Level | Full Bathroom | 5'4'' x 9'10'' | ||
| Lower Level | Media | 21'8'' x 11'0'' | ||
| Lower Level | Wine Cellar | 5'9'' x 8'0'' | ||
| Lower Level | Other | 12'7'' x 13'8'' | ||
| Lower Level | Family Room | 17'9'' x 19'10'' | ||
| Lower Level | Bedroom | 13'0'' x 16'10'' | ||
| Lower Level | Full Bathroom | 5'7'' x 10'11'' | ||
| Lower Level | Bedroom | 13'0'' x 17'0'' | ||
| Main Level | Foyer | 16'3'' x 18'0'' | ||
| Main Level | Laundry Room | 12'11'' x 8'4'' | ||
| Main Level | Full Ensuite Bathroom | 12'8'' x 13'5'' | ||
| Main Level | Partial Bathroom | 5'11'' x 5'1'' | ||
| Main Level | Primary Bedroom | 12'9'' x 16'11'' | ||
| Main Level | Den | 15'7'' x 13'3'' | ||
| Main Level | Dining Room | 11'11'' x 11'2'' | ||
| Main Level | Living Room | 17'0'' x 19'6'' | ||
| Main Level | Kitchen | 15'0'' x 12'8'' |
https://www.realtor.ca/real-estate/28551978/625-devonian-avenue-kelowna-upper-mission
Contact Us
Contact us for more information

Todd Martin
Personal Real Estate Corporation
100-1553 Harvey Avenue
Kelowna, British Columbia V1Y 6G1
(250) 862-7675
(250) 860-0016
www.stonesisters.com/

