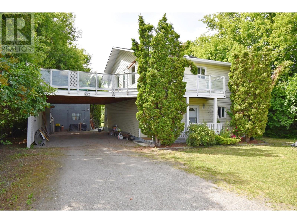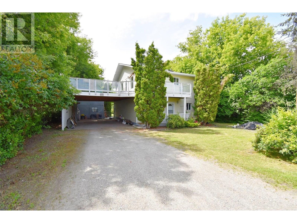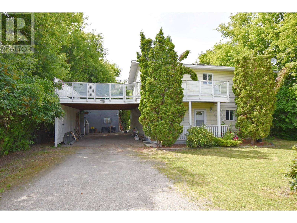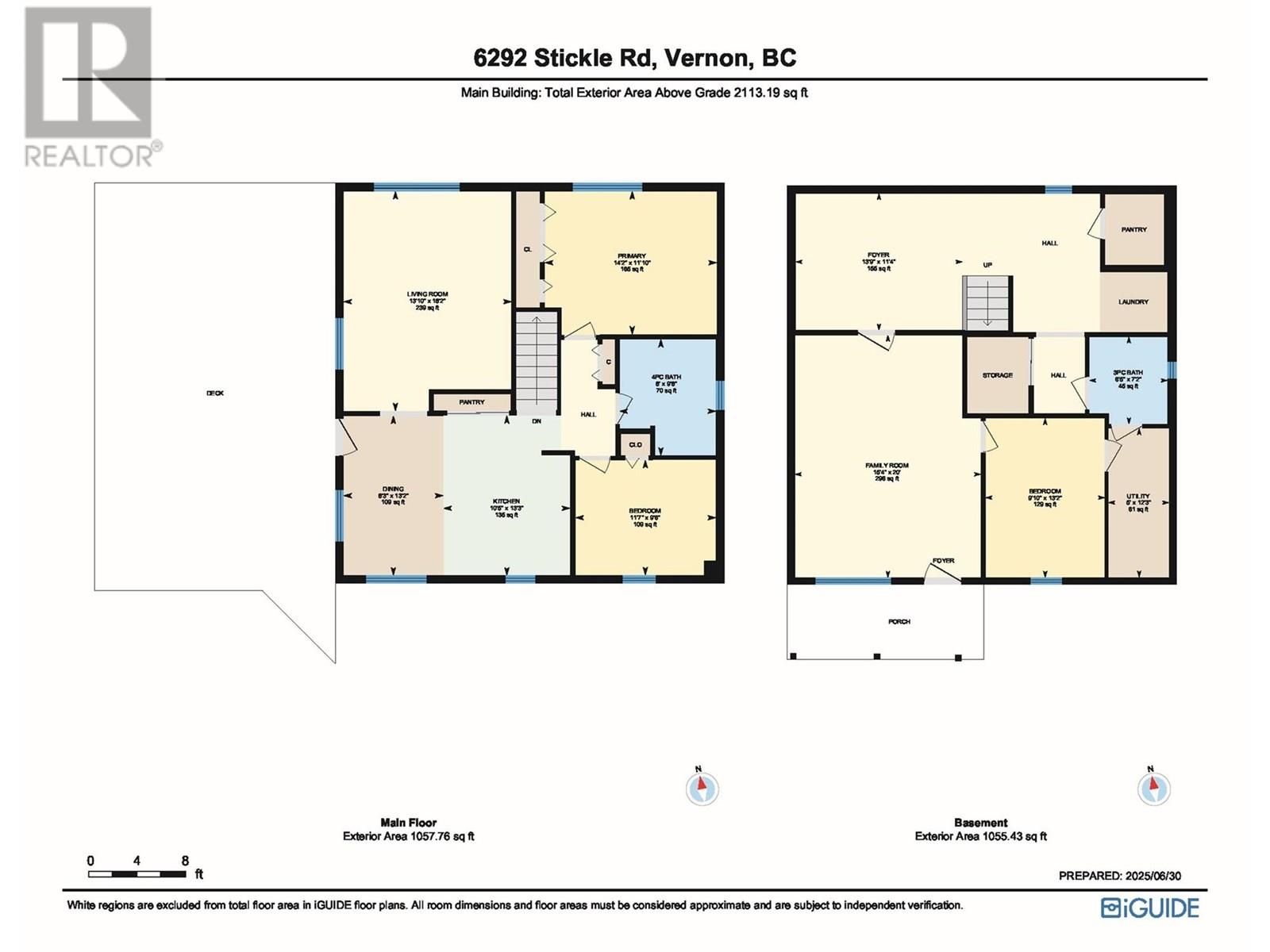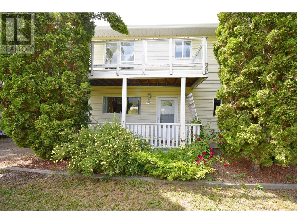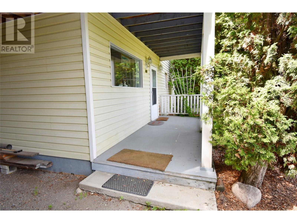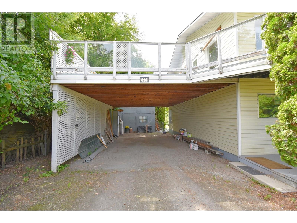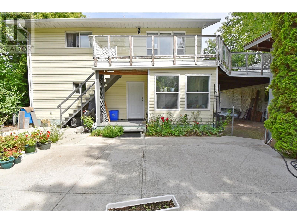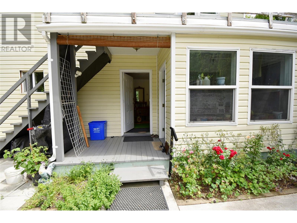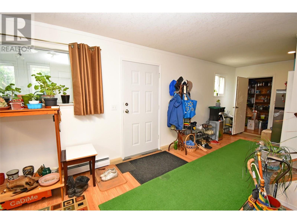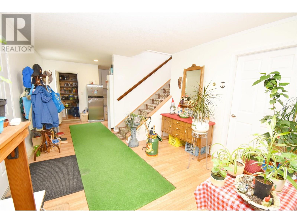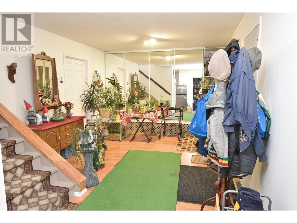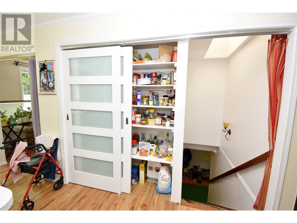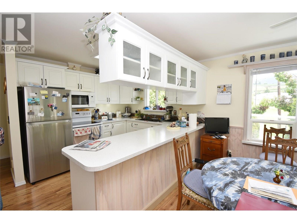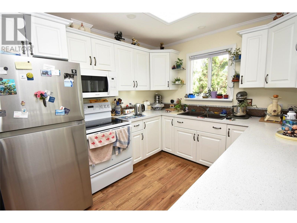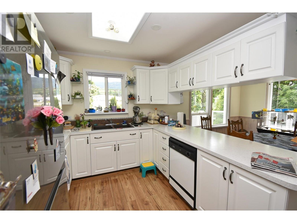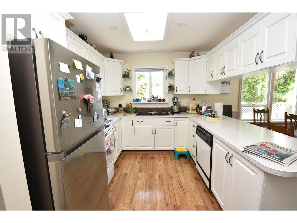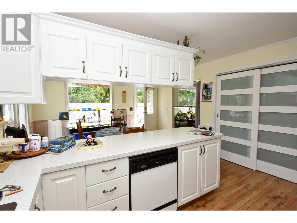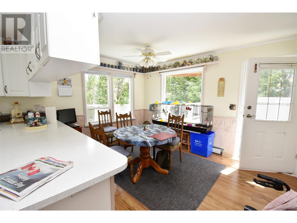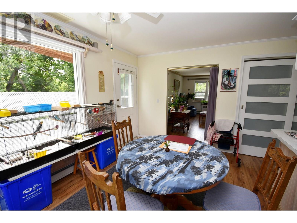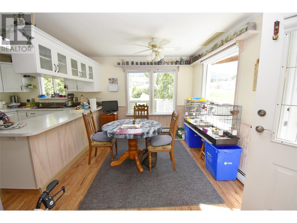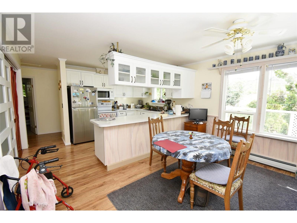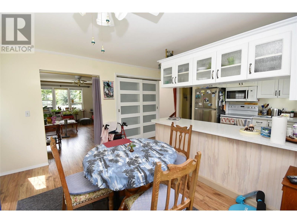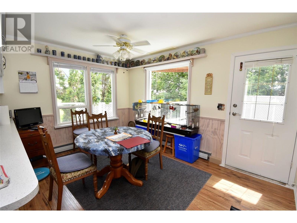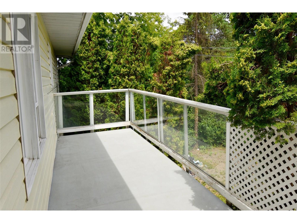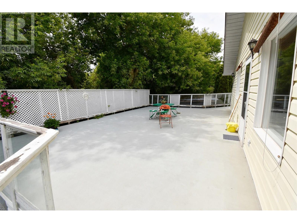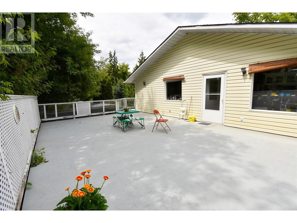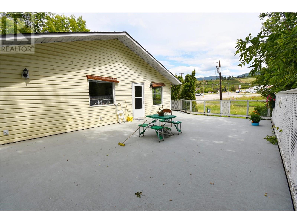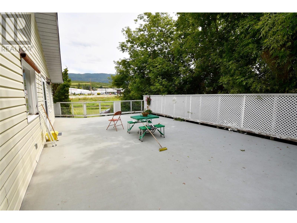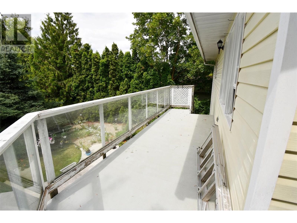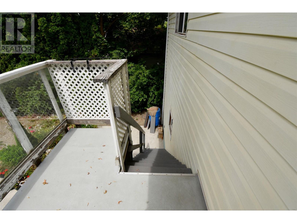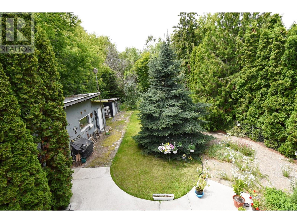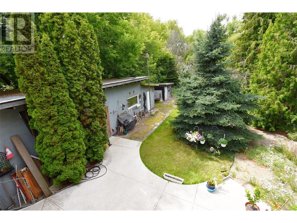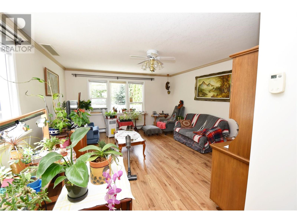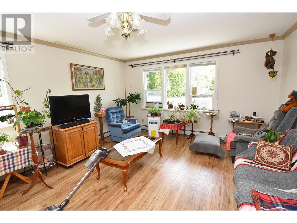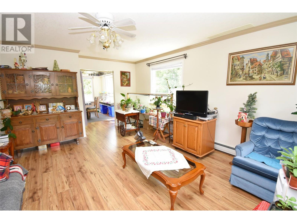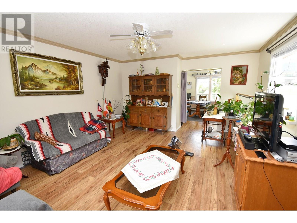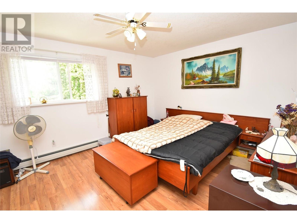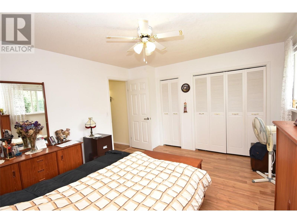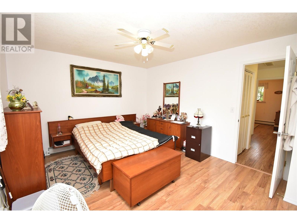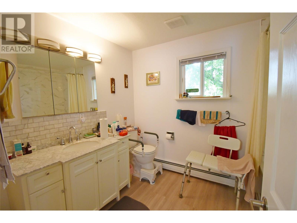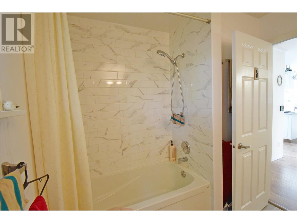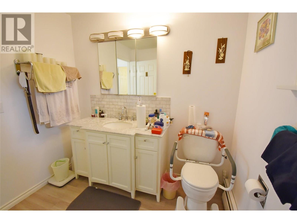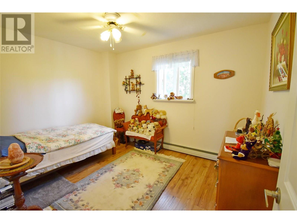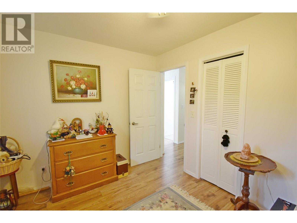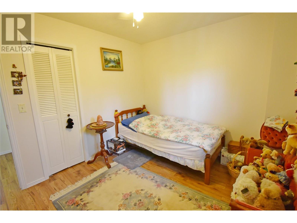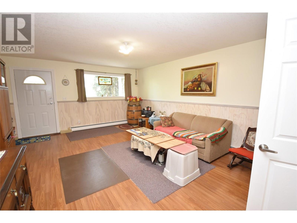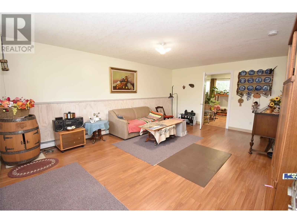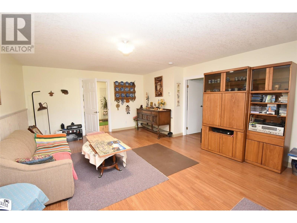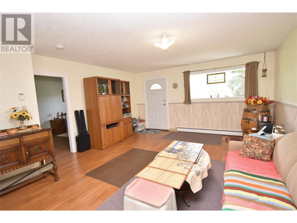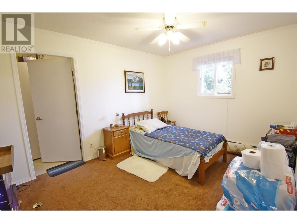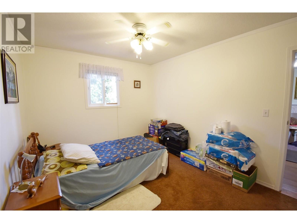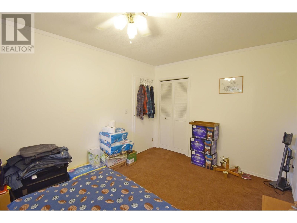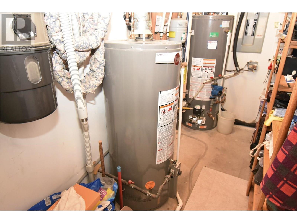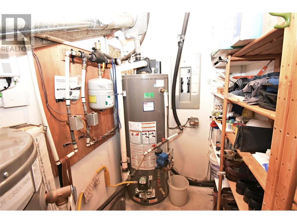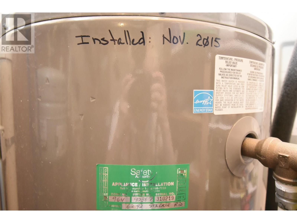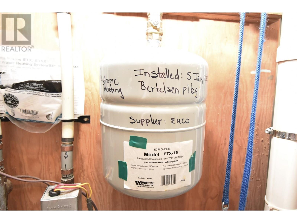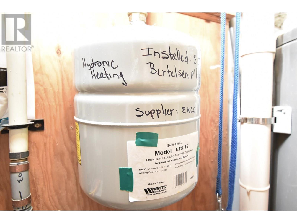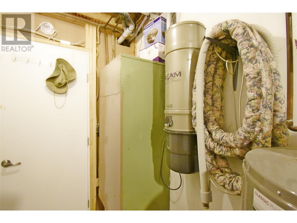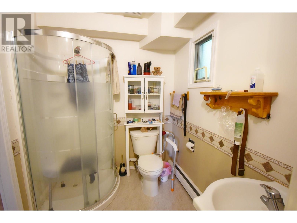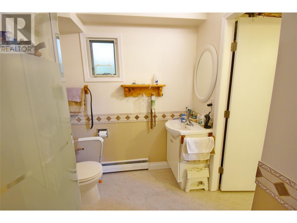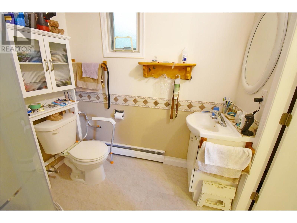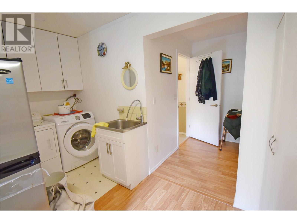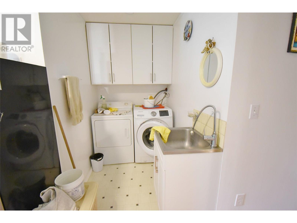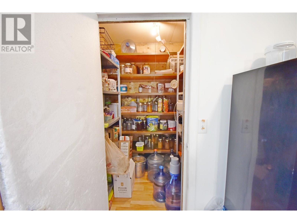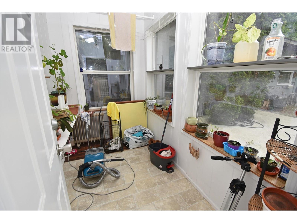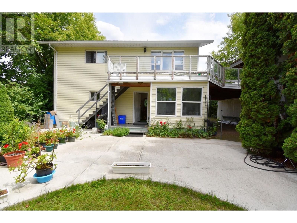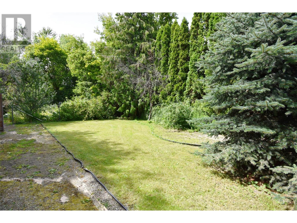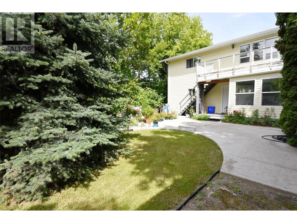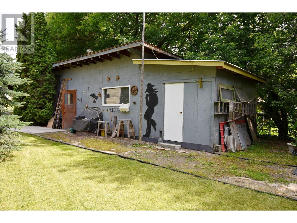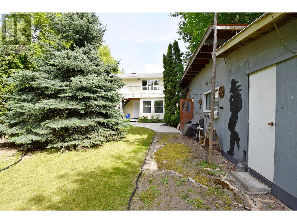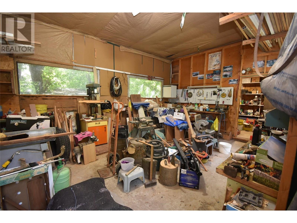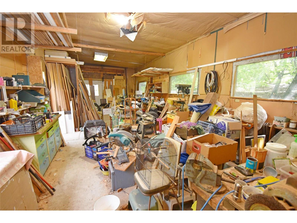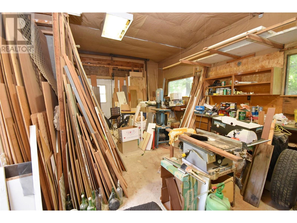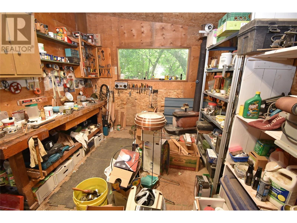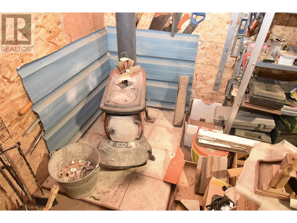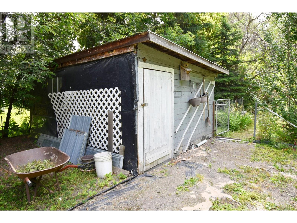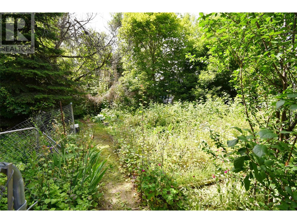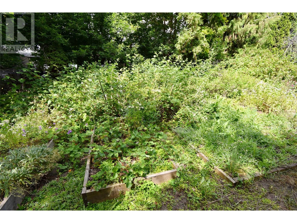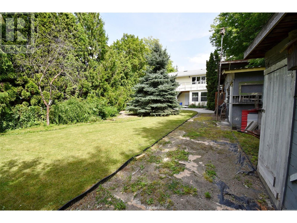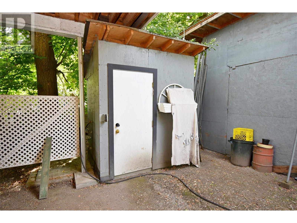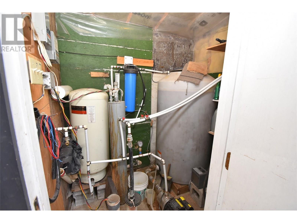6292 Stickle Road Vernon, British Columbia V1B 3R2
$749,900
This Well-Loved Home with Swan Lake Access is a Nature Lover’s Dream! Tucked just minutes from town, this charming 3-bedroom, 2-bathroom home sits on a private 0.25-acre lot with direct access to peaceful Swan Lake. A true nature lover’s retreat where you can enjoy daily visits from birds, turtles, and deer in your own park-like backyard. The upper level offers bright, spacious rooms, and a large deck off the dining area which is perfect for entertaining or family dinners with a view. The lower level features a huge family room, a third bedroom, a second bathroom, cold storage, and ample space for all your needs. Gardeners will delight in the variety of fruit trees, strawberries, raspberries, grapes, a walnut tree, and a dedicated vegetable garden area. The yard needs a bit of TLC but holds endless potential. A 16x35 workshop with 10-ft ceilings, 220 power, concrete floor, and an electric hoist is ideal for hobbyists or mechanics. A 15x10 man cave with a wood-burning stove and a 16x11 garden shed add even more versatility. Additional features include radiant gas heat, new hot water tank (2016), central air, central vac, a peaceful stream alongside the home, double carport, and RV parking. Whether you're sipping your morning coffee enjoying your view from your deck or watching wildlife wander through, this unique home offers serenity and space just steps from town. (id:58444)
Property Details
| MLS® Number | 10354396 |
| Property Type | Single Family |
| Neigbourhood | Swan Lake West |
| Amenities Near By | Golf Nearby, Airport, Park, Recreation, Schools, Shopping, Ski Area |
| Community Features | Family Oriented, Rentals Allowed |
| Features | Level Lot, Private Setting, Balcony |
| Parking Space Total | 5 |
| View Type | Mountain View, View (panoramic) |
Building
| Bathroom Total | 2 |
| Bedrooms Total | 3 |
| Appliances | Refrigerator, Dishwasher, Dryer, Range - Electric, Microwave, Washer |
| Basement Type | Full |
| Constructed Date | 1995 |
| Construction Style Attachment | Detached |
| Cooling Type | Central Air Conditioning |
| Exterior Finish | Vinyl Siding |
| Fire Protection | Smoke Detector Only |
| Flooring Type | Carpeted, Laminate, Linoleum |
| Heating Type | Hot Water, See Remarks |
| Roof Material | Asphalt Shingle |
| Roof Style | Unknown |
| Stories Total | 2 |
| Size Interior | 2,113 Ft2 |
| Type | House |
| Utility Water | Well |
Parking
| Carport |
Land
| Access Type | Easy Access, Highway Access |
| Acreage | No |
| Land Amenities | Golf Nearby, Airport, Park, Recreation, Schools, Shopping, Ski Area |
| Landscape Features | Landscaped, Level |
| Sewer | Septic Tank |
| Size Frontage | 67 Ft |
| Size Irregular | 0.25 |
| Size Total | 0.25 Ac|under 1 Acre |
| Size Total Text | 0.25 Ac|under 1 Acre |
| Surface Water | Creek Or Stream |
Rooms
| Level | Type | Length | Width | Dimensions |
|---|---|---|---|---|
| Basement | Utility Room | 12'3'' x 5'0'' | ||
| Basement | Pantry | 4'11'' x 5'10'' | ||
| Basement | Foyer | 13'9'' x 11'4'' | ||
| Basement | Laundry Room | 11'4'' x 11'4'' | ||
| Basement | 3pc Bathroom | 7'2'' x 6'5'' | ||
| Basement | Family Room | 15'4'' x 20'0'' | ||
| Basement | Bedroom | 13'2'' x 9'10'' | ||
| Main Level | Bedroom | 11'7'' x 9'6'' | ||
| Main Level | 4pc Bathroom | 9'8'' x 8'0'' | ||
| Main Level | Primary Bedroom | 14'2'' x 11'10'' | ||
| Main Level | Kitchen | 13'3'' x 10'5'' | ||
| Main Level | Dining Room | 13'2'' x 8'3'' | ||
| Main Level | Living Room | 18'2'' x 10'10'' |
https://www.realtor.ca/real-estate/28553415/6292-stickle-road-vernon-swan-lake-west
Contact Us
Contact us for more information

Brian Rogers
Personal Real Estate Corporation
www.vp3.ca/
#1100 - 1631 Dickson Avenue
Kelowna, British Columbia V1Y 0B5
(888) 828-8447
www.onereal.com/

Stuart Spanier
Personal Real Estate Corporation
#1100 - 1631 Dickson Avenue
Kelowna, British Columbia V1Y 0B5
(888) 828-8447
www.onereal.com/

