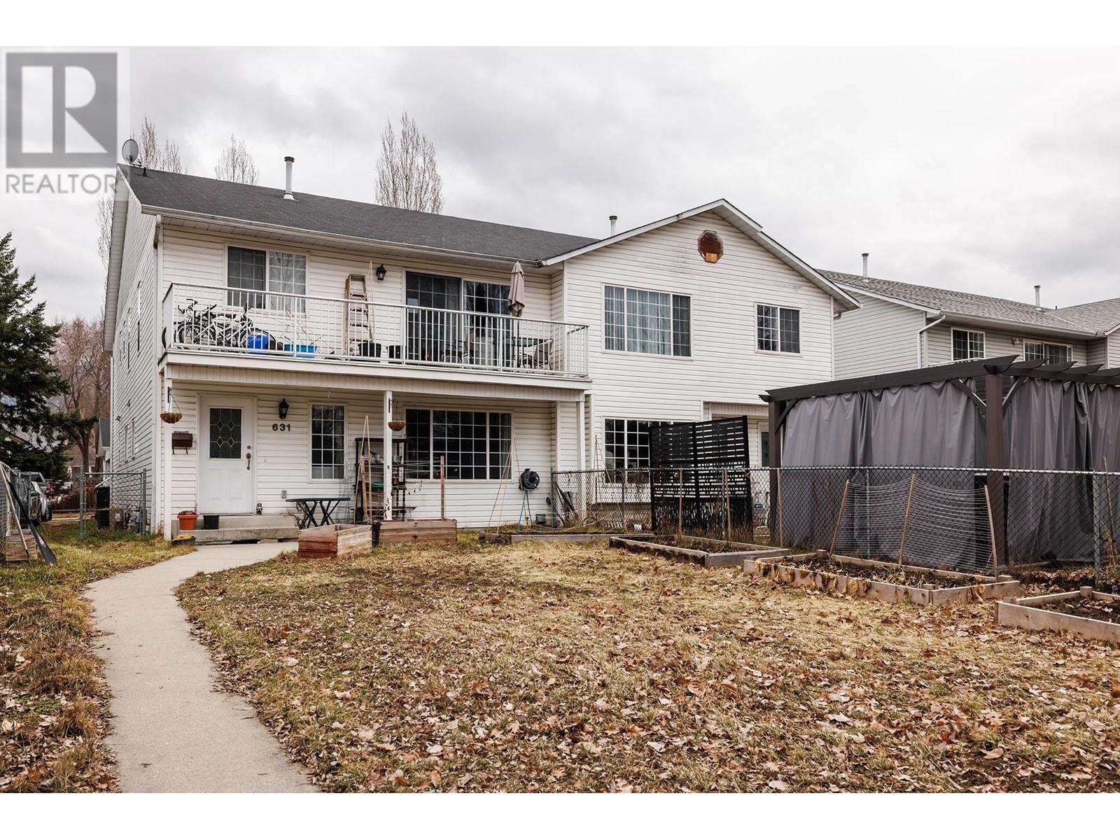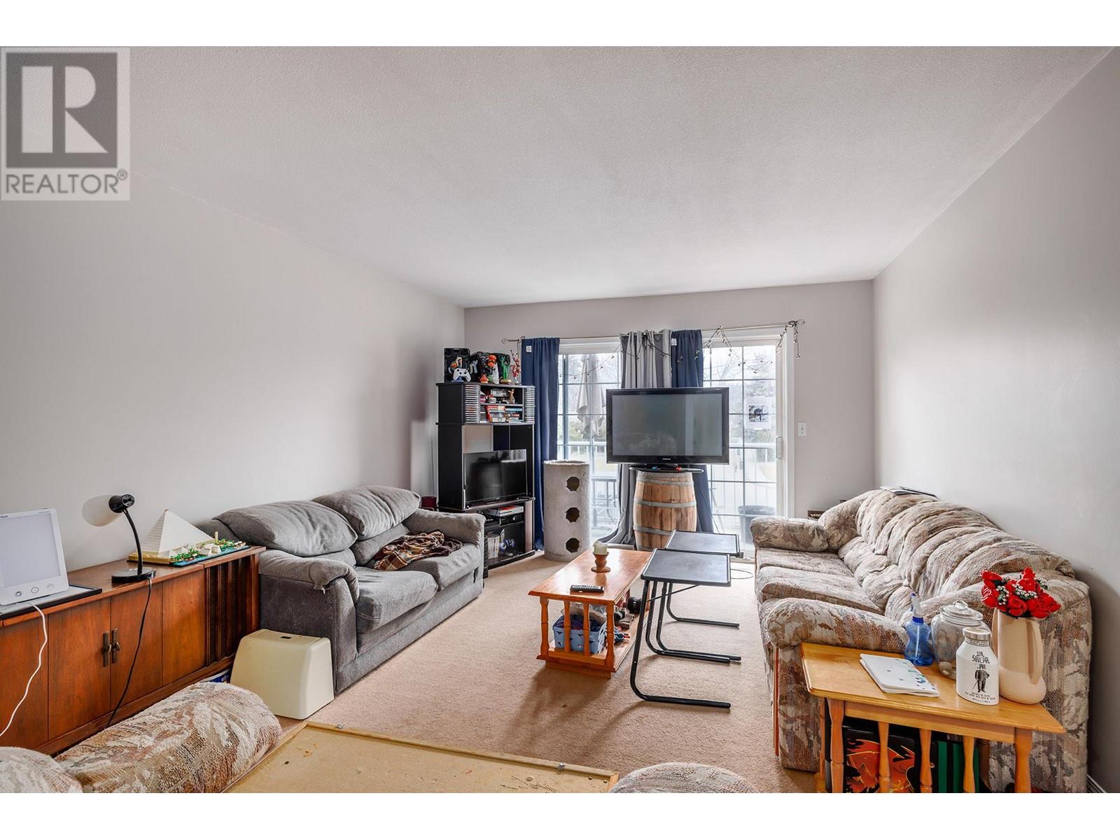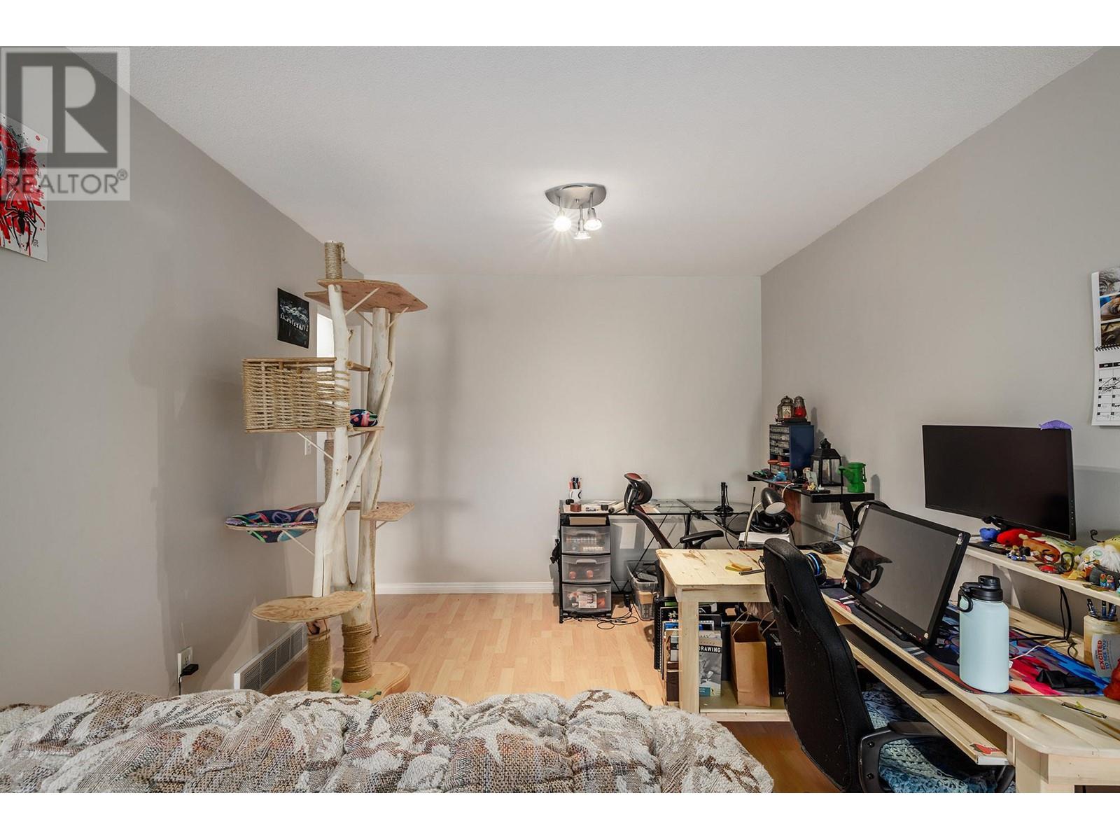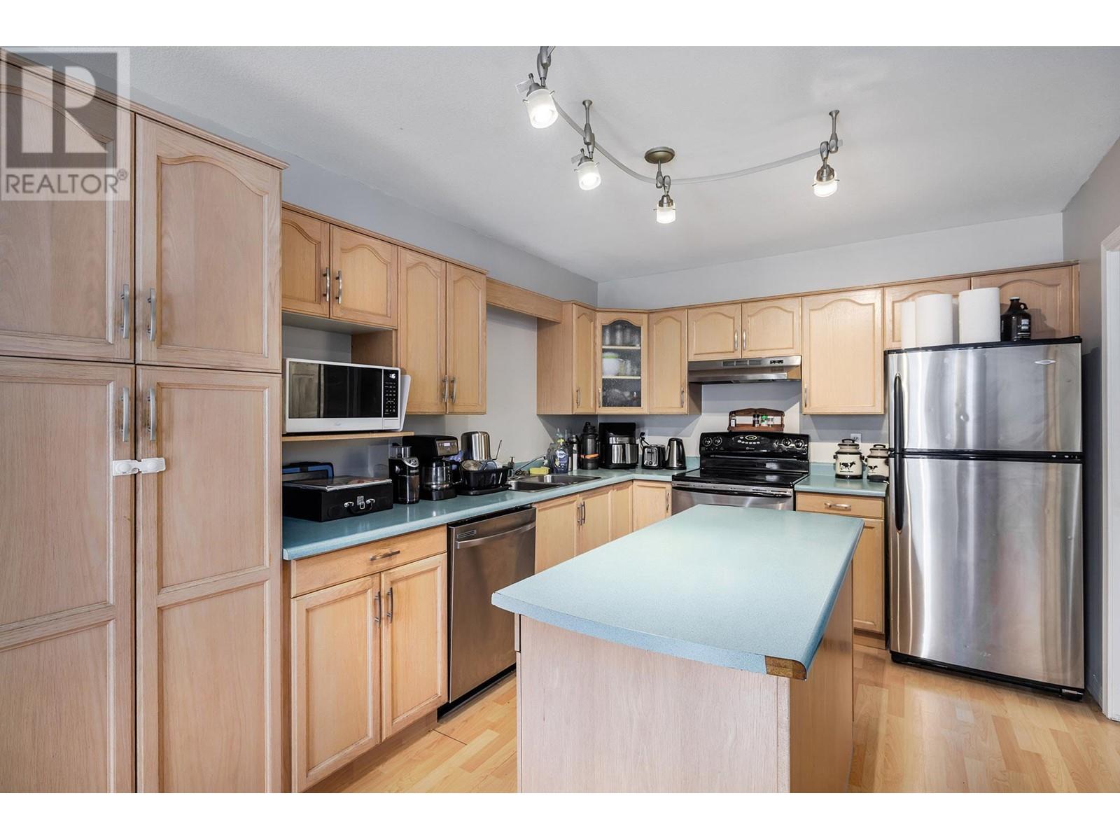631 Hollywood Road N Kelowna, British Columbia V1X 7M2
$769,900
Well-designed home offering an excellent layout with three bedrooms up plus a lower level 2 bedroom self-sufficient suite. This property boasts a fully fenced outdoor space, ample parking, and a spacious layout with many possibilities for the next owner. The main floor includes a bright kitchen with a dining nook and access to the back deck. Three generous sized bedrooms including the primary bedroom with a 3-piece ensuite bathroom. Ideal for a family with an open concept living and dining space plus laundry and a second full bathroom. The lower level can be accessed from the upper level or via a separate entrance. Large windows, two bedrooms, a fantastic kitchen, and a walk-in laundry room. Crawl space is a bonus for storage. Laneway access with an oversized carport with power. No strata fees! Centrally located to parks, schools, shopping, and amenities. (id:58444)
Property Details
| MLS® Number | 10339053 |
| Property Type | Single Family |
| Neigbourhood | Rutland North |
| Amenities Near By | Recreation, Schools, Shopping |
| Community Features | Family Oriented, Pets Allowed |
| Features | Level Lot, Central Island, One Balcony |
Building
| Bathroom Total | 3 |
| Bedrooms Total | 5 |
| Basement Type | Crawl Space |
| Constructed Date | 1993 |
| Cooling Type | Central Air Conditioning |
| Flooring Type | Carpeted, Laminate |
| Heating Fuel | Electric |
| Heating Type | Forced Air, See Remarks |
| Roof Material | Asphalt Shingle |
| Roof Style | Unknown |
| Stories Total | 2 |
| Size Interior | 2,424 Ft2 |
| Type | Duplex |
| Utility Water | Municipal Water |
Parking
| Carport |
Land
| Access Type | Easy Access |
| Acreage | No |
| Fence Type | Fence |
| Land Amenities | Recreation, Schools, Shopping |
| Landscape Features | Level |
| Sewer | Municipal Sewage System |
| Size Total Text | Under 1 Acre |
| Zoning Type | Unknown |
Rooms
| Level | Type | Length | Width | Dimensions |
|---|---|---|---|---|
| Lower Level | Foyer | 11'4'' x 8'10'' | ||
| Lower Level | Laundry Room | 11'4'' x 10'9'' | ||
| Lower Level | 4pc Bathroom | 11'4'' x 5'9'' | ||
| Lower Level | Bedroom | 11'4'' x 9'9'' | ||
| Lower Level | Bedroom | 11'4'' x 10'6'' | ||
| Lower Level | Kitchen | 14'2'' x 12'5'' | ||
| Lower Level | Dining Room | 9'11'' x 7'3'' | ||
| Main Level | Laundry Room | 4' x 3'7'' | ||
| Main Level | 4pc Bathroom | 10'4'' x 7'4'' | ||
| Main Level | Bedroom | 10'4'' x 9'6'' | ||
| Main Level | Bedroom | 11'1'' x 10'8'' | ||
| Main Level | 3pc Ensuite Bath | 7'5'' x 4'8'' | ||
| Main Level | Primary Bedroom | 13'10'' x 11'6'' | ||
| Main Level | Dining Room | 9'11'' x 8'1'' | ||
| Main Level | Kitchen | 12'9'' x 9'11'' | ||
| Main Level | Living Room | 25'11'' x 13'5'' | ||
| Additional Accommodation | Living Room | 25'4'' x 12'5'' |
https://www.realtor.ca/real-estate/28027514/631-hollywood-road-n-kelowna-rutland-north
Contact Us
Contact us for more information

Rob Marak
Personal Real Estate Corporation
www.robmarak.ca/
#1 - 1890 Cooper Road
Kelowna, British Columbia V1Y 8B7
(250) 860-1100
(250) 860-0595
royallepagekelowna.com/





































