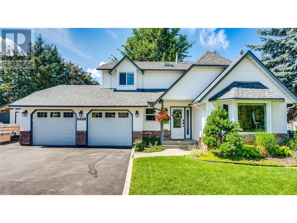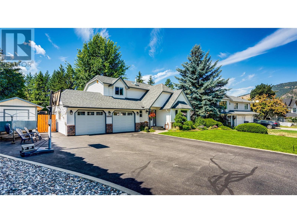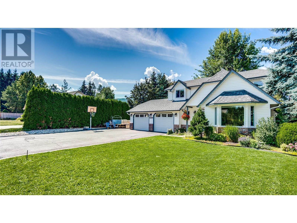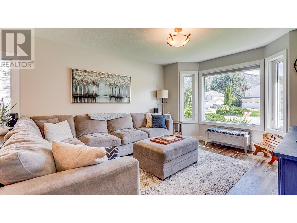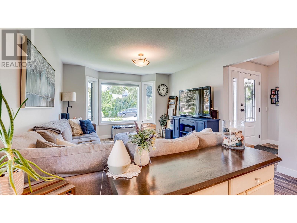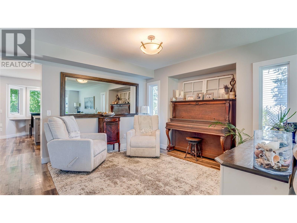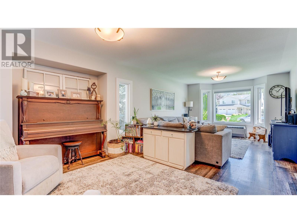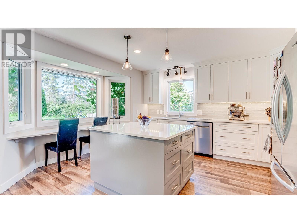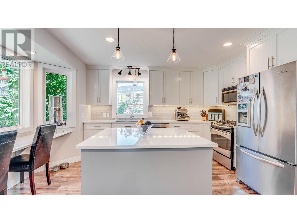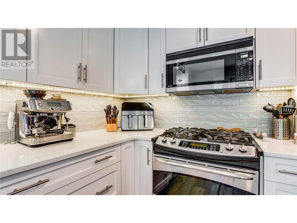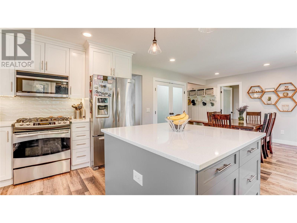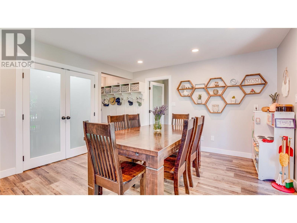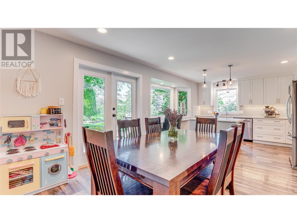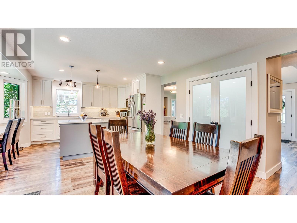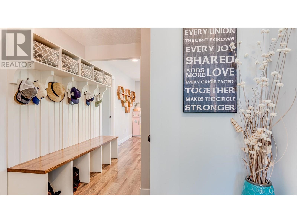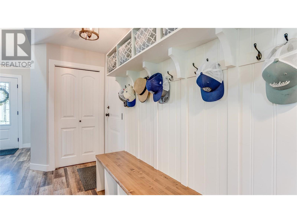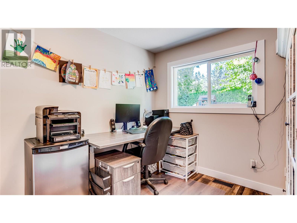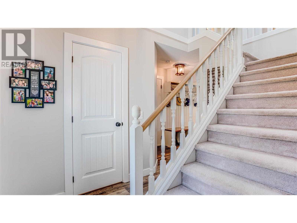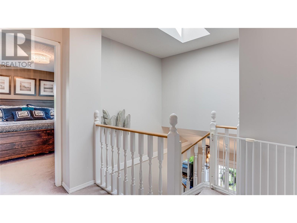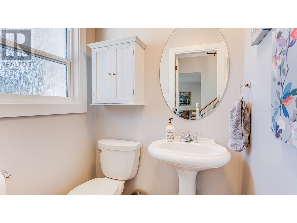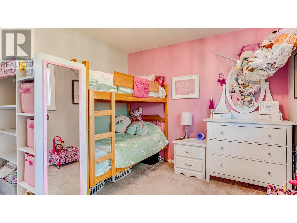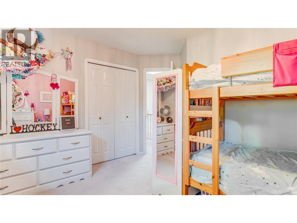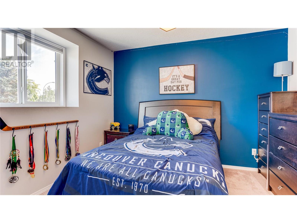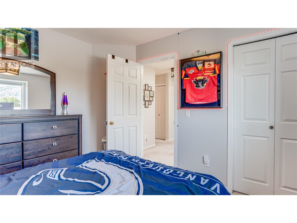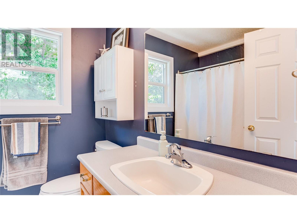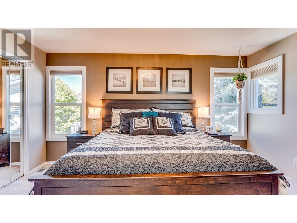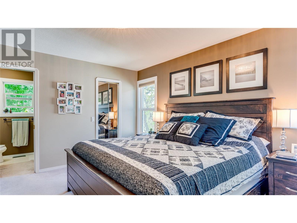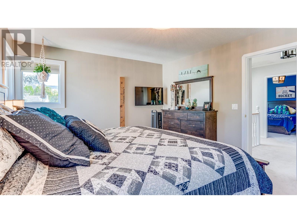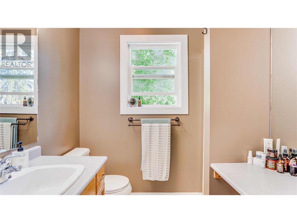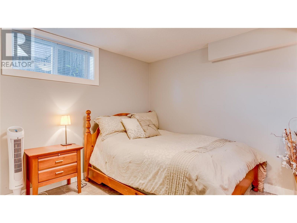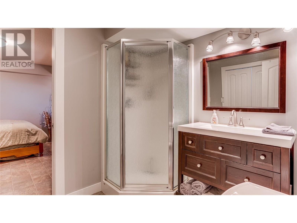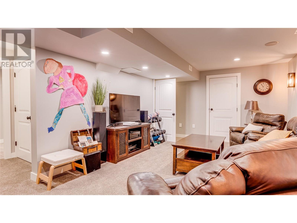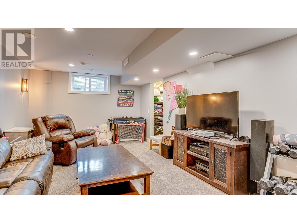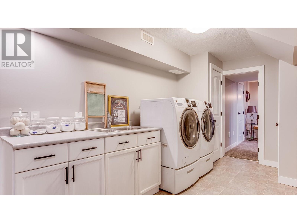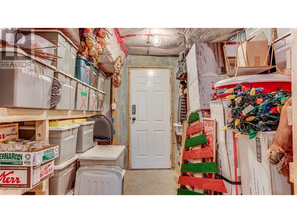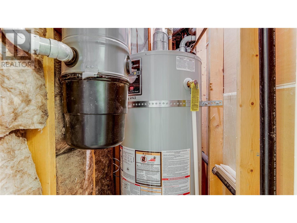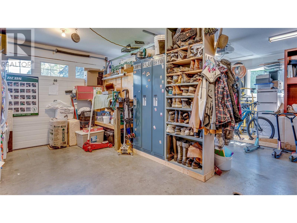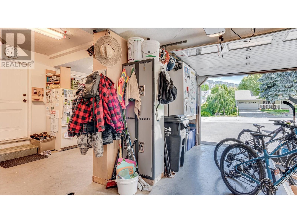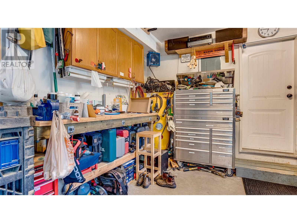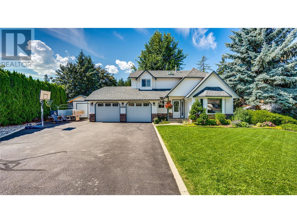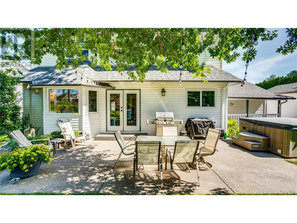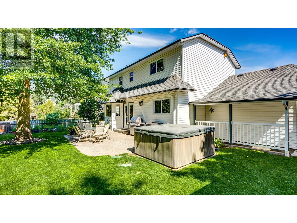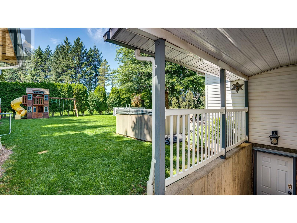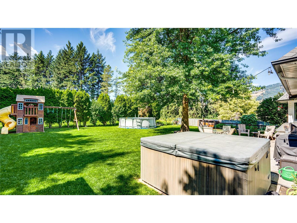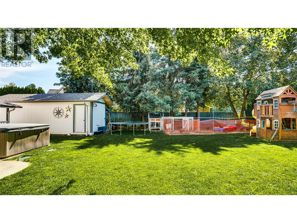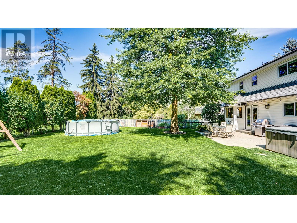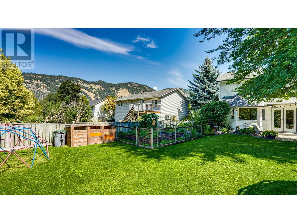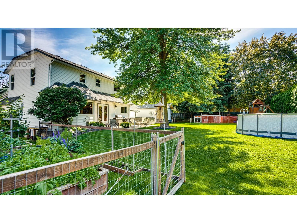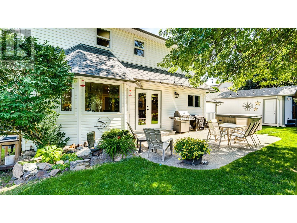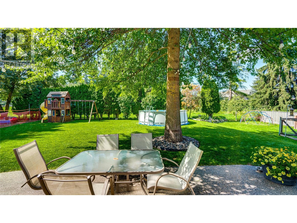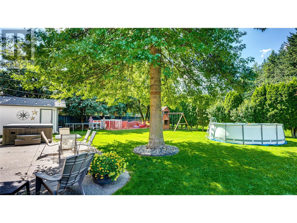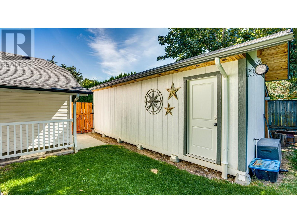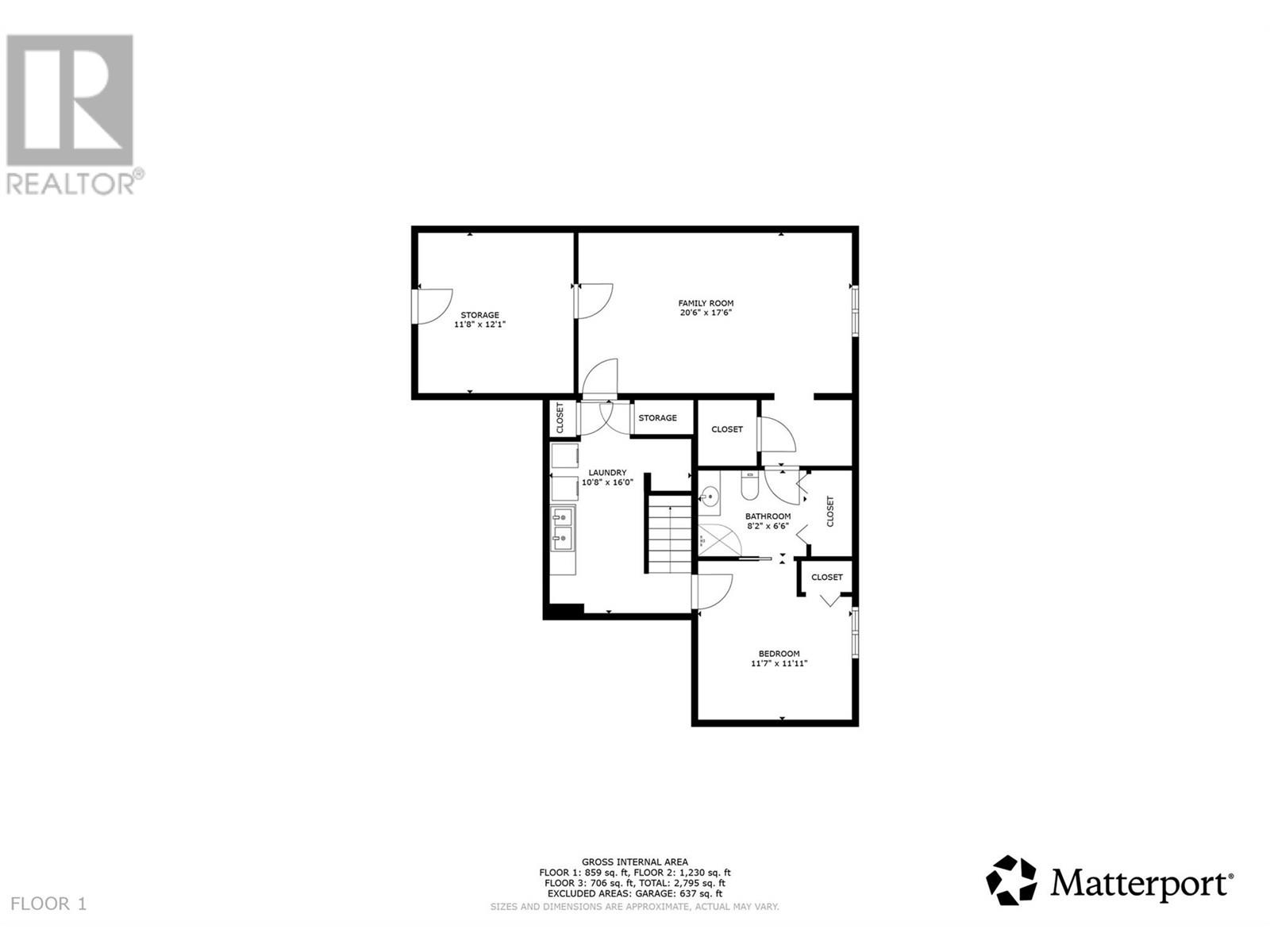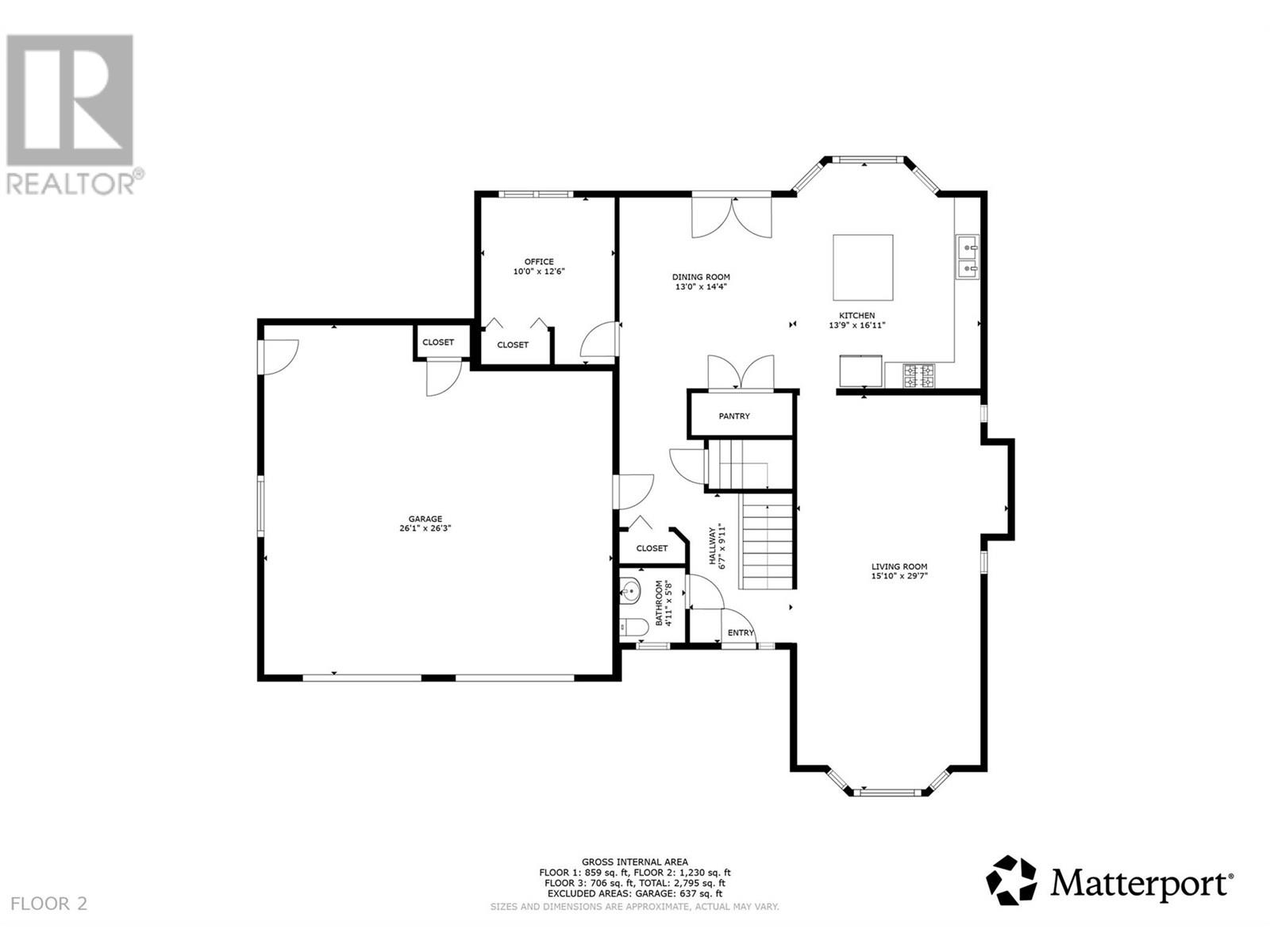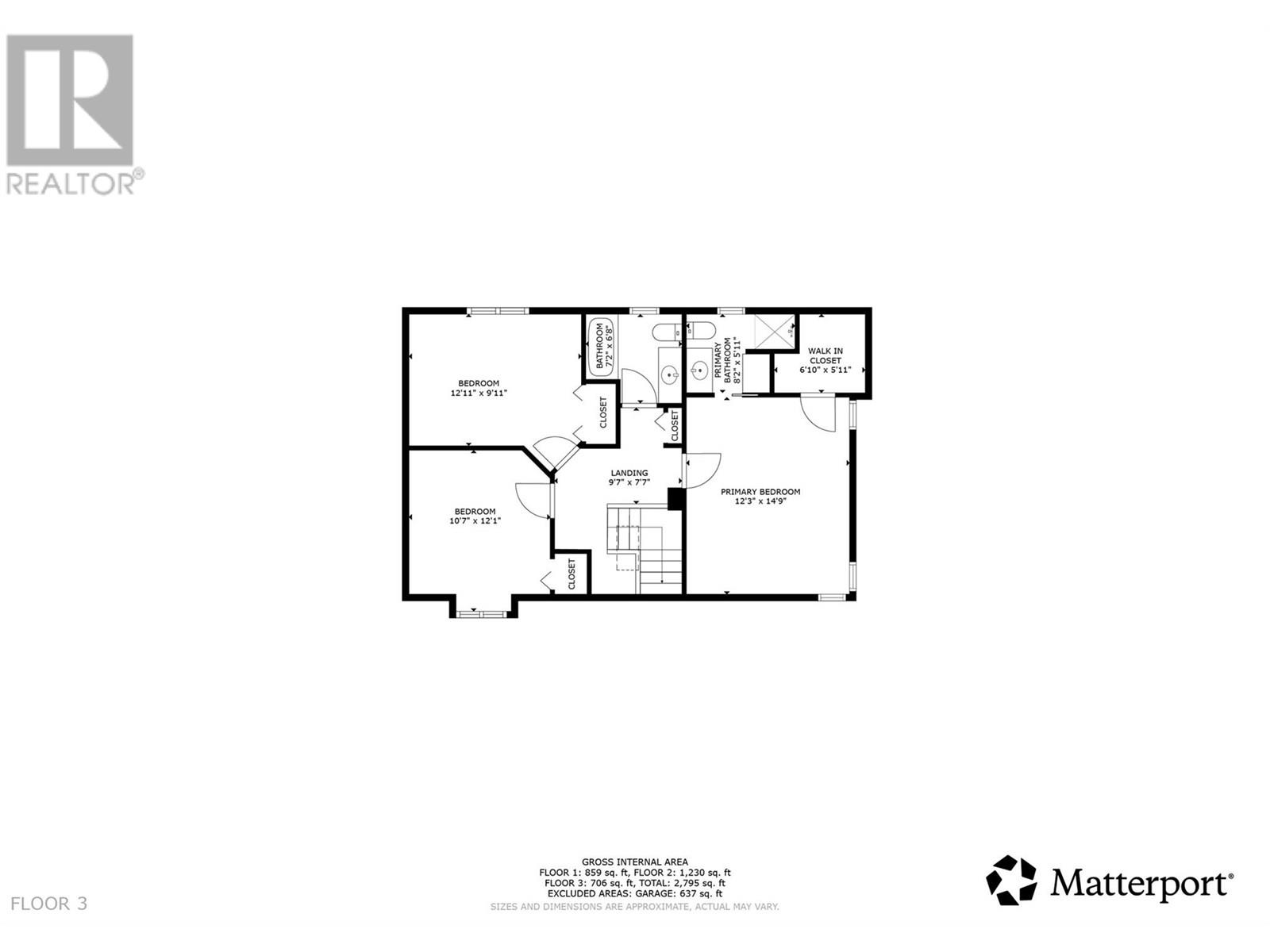6440 Woodland Drive Coldstream, British Columbia V1B 3G7
$899,900
Perfect Family Home in One of BC’s Top Family Communities! This updated 5-bedroom, 4-bathroom home sits on a spacious .27-acre lot backing onto an open field—offering privacy, room to play, and a true family-friendly vibe. Enjoy tons of parking, a fantastic large yard, and an oversized double garage, plus a high-end 26' x 10' storage shed for all the extras. Inside, the main floor and basement have been completely renovated, with major upgrades throughout. Also featuring new window and hot water tank. The roof, furnace, and A/C have all been replaced within 10 years —giving you style, comfort, and peace of mind. Move-in ready, loaded with space, and set in one of the most desirable neighbourhoods in the Interior—this is the one your family’s been waiting for. (id:58444)
Property Details
| MLS® Number | 10357439 |
| Property Type | Single Family |
| Neigbourhood | Lavington |
| Parking Space Total | 6 |
Building
| Bathroom Total | 4 |
| Bedrooms Total | 5 |
| Basement Type | Full |
| Constructed Date | 1992 |
| Construction Style Attachment | Detached |
| Cooling Type | Central Air Conditioning |
| Half Bath Total | 1 |
| Heating Type | Forced Air |
| Stories Total | 2 |
| Size Interior | 3,065 Ft2 |
| Type | House |
| Utility Water | Community Water User's Utility |
Parking
| Attached Garage | 2 |
Land
| Acreage | No |
| Size Irregular | 0.27 |
| Size Total | 0.27 Ac|under 1 Acre |
| Size Total Text | 0.27 Ac|under 1 Acre |
| Zoning Type | Unknown |
Rooms
| Level | Type | Length | Width | Dimensions |
|---|---|---|---|---|
| Second Level | Full Ensuite Bathroom | Measurements not available | ||
| Second Level | Full Bathroom | Measurements not available | ||
| Second Level | Bedroom | 12'1'' x 10'7'' | ||
| Second Level | Bedroom | 12'11'' x 9'11'' | ||
| Second Level | Primary Bedroom | 14'9'' x 12'3'' | ||
| Basement | Full Bathroom | Measurements not available | ||
| Basement | Storage | 12'1'' x 11'8'' | ||
| Basement | Laundry Room | 16'0'' x 10'8'' | ||
| Basement | Bedroom | 11'11'' x 11'7'' | ||
| Basement | Family Room | 20'6'' x 17'6'' | ||
| Main Level | Partial Bathroom | Measurements not available | ||
| Main Level | Foyer | 9'11'' x 6'7'' | ||
| Main Level | Bedroom | 12'6'' x 10'0'' | ||
| Main Level | Dining Room | 14'4'' x 13'0'' | ||
| Main Level | Living Room | 29'7'' x 15'10'' | ||
| Main Level | Kitchen | 16'11'' x 13'9'' |
https://www.realtor.ca/real-estate/28672479/6440-woodland-drive-coldstream-lavington
Contact Us
Contact us for more information

Dan English
3405 27 St
Vernon, British Columbia V1T 4W8
(250) 549-2103
(250) 549-2106
thebchomes.com/

