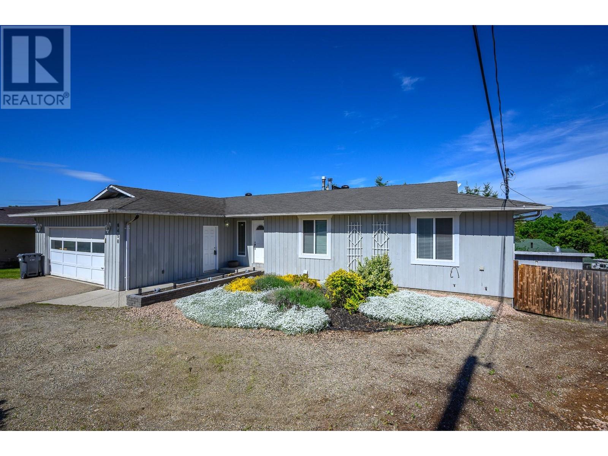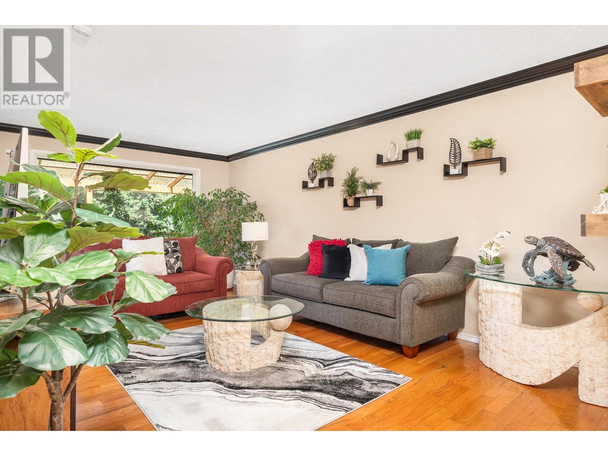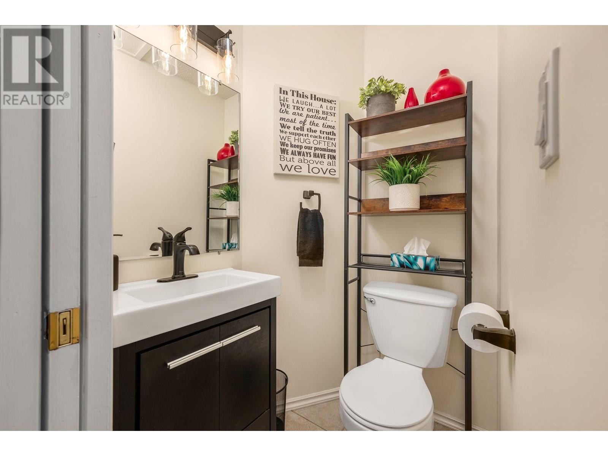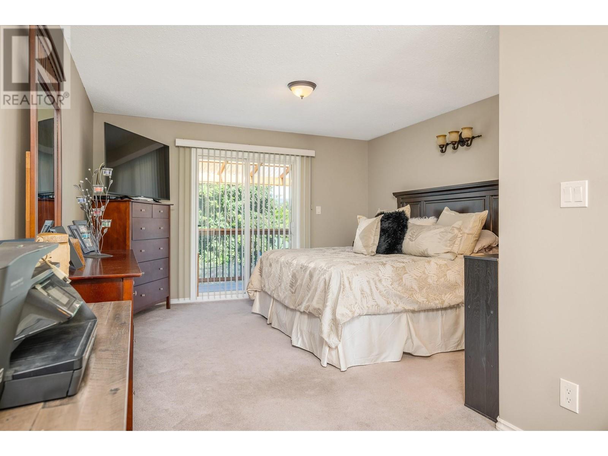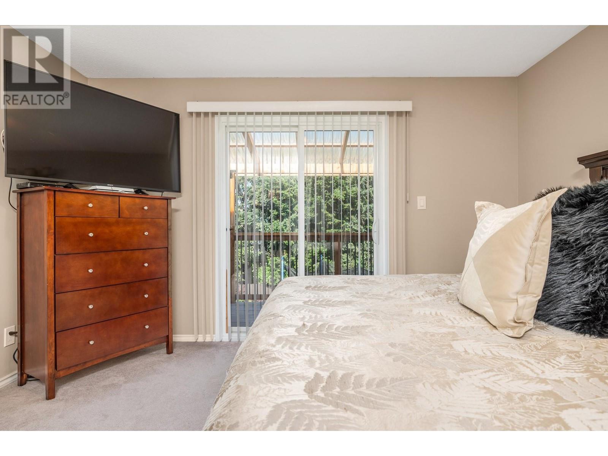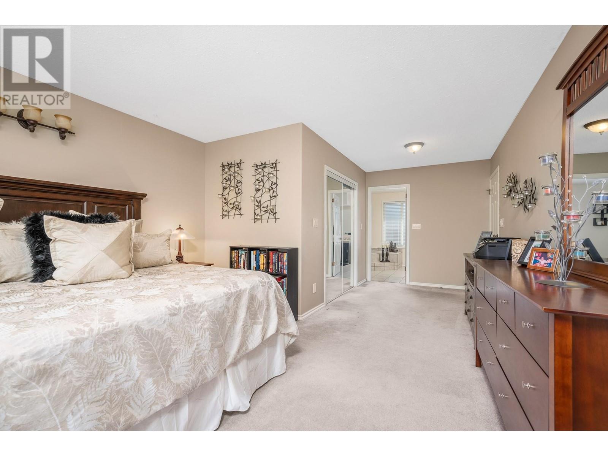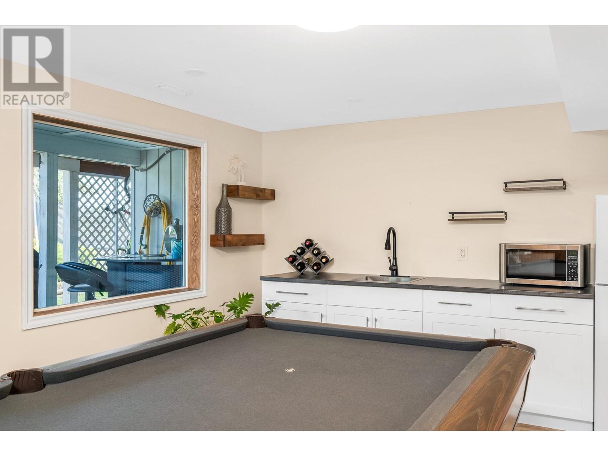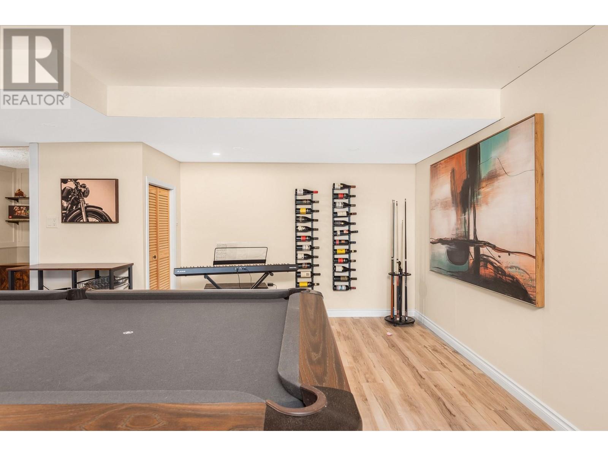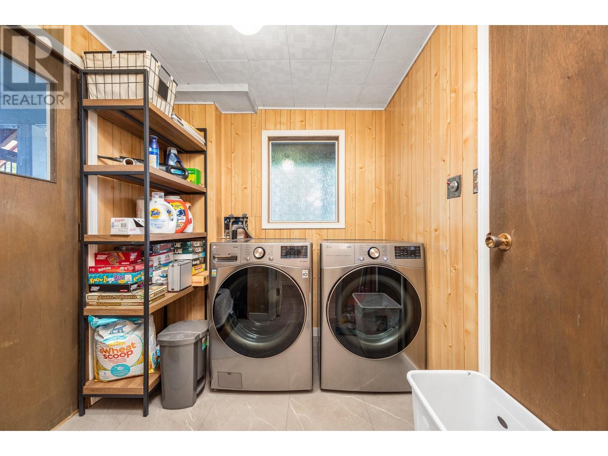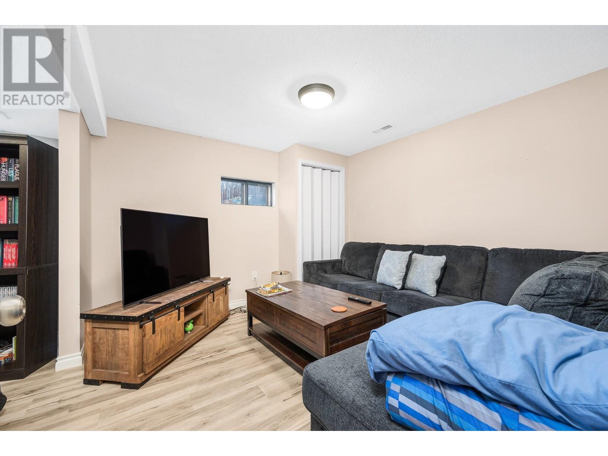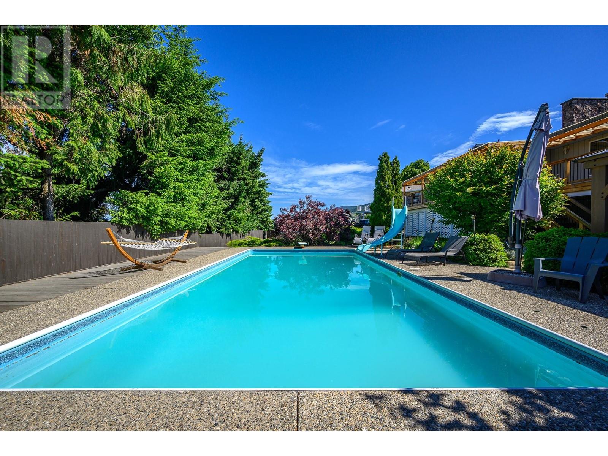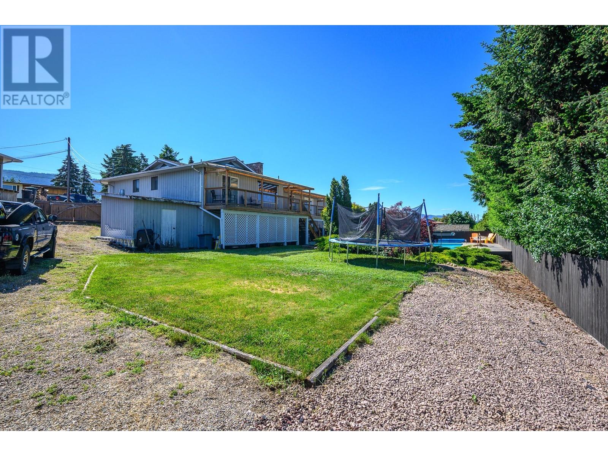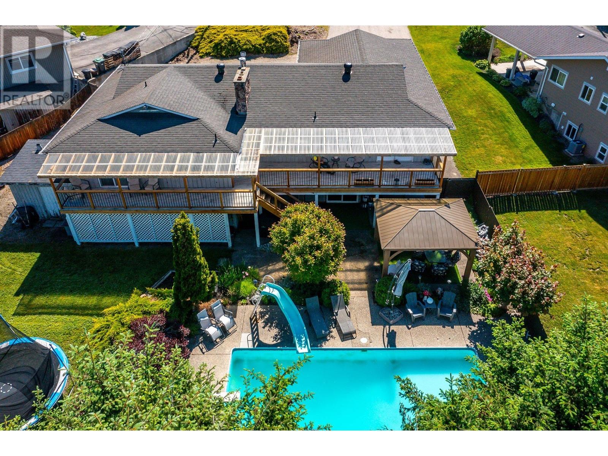6458 Carlton Road Vernon, British Columbia V1B 3T5
$899,900
North BX Gem with Poolside Paradise on 1/4 Acre! Welcome to this beautifully updated 4-bedroom, 3-bathroom home in the desirable North BX area. Set on a spacious 1/4 acre lot, this property offers everything you need for comfortable family living and effortless entertaining—including an inground pool and double garage. Step into the stunning, recently renovated kitchen featuring a huge island that's perfect for gatherings and casual meals. From the kitchen, walk out onto the newly tiled deck with modern railing, overlooking your private backyard oasis. Downstairs, you'll find more updates, including a refreshed bathroom, new vinyl flooring, and nearly all windows replaced—plus a few extra new windows ready for the finishing touch. On hot summer days, take a dip in your inground pool or unwind under the brand-new, oversized covered gazebo—an ideal space for relaxing or entertaining guests by the poolside. There is also a hot tub that completes this backyard oasis. This property has lots of extra parking for visitors. Located just minutes from shopping and amenities, this home offers the perfect balance of peaceful living and convenience. This is one you need to see to fully appreciate—book your showing today! (id:58444)
Property Details
| MLS® Number | 10345433 |
| Property Type | Single Family |
| Neigbourhood | North BX |
| Amenities Near By | Schools, Shopping, Ski Area |
| Features | Cul-de-sac, Central Island, Jacuzzi Bath-tub, One Balcony |
| Parking Space Total | 2 |
| Pool Type | Inground Pool, Pool |
| Road Type | Cul De Sac |
| View Type | Lake View, Mountain View, Valley View, View (panoramic) |
Building
| Bathroom Total | 3 |
| Bedrooms Total | 4 |
| Appliances | Refrigerator, Dishwasher, Dryer, Range - Electric, Microwave, Washer |
| Architectural Style | Ranch |
| Basement Type | Full |
| Constructed Date | 1976 |
| Construction Style Attachment | Detached |
| Cooling Type | Central Air Conditioning |
| Exterior Finish | Cedar Siding |
| Fire Protection | Smoke Detector Only |
| Flooring Type | Carpeted, Hardwood, Vinyl |
| Half Bath Total | 1 |
| Heating Type | Forced Air, See Remarks |
| Roof Material | Asphalt Shingle |
| Roof Style | Unknown |
| Stories Total | 2 |
| Size Interior | 3,224 Ft2 |
| Type | House |
| Utility Water | Municipal Water |
Parking
| See Remarks | |
| Attached Garage | 2 |
| R V | 1 |
Land
| Acreage | No |
| Fence Type | Fence |
| Land Amenities | Schools, Shopping, Ski Area |
| Landscape Features | Landscaped |
| Sewer | Septic Tank |
| Size Irregular | 0.25 |
| Size Total | 0.25 Ac|under 1 Acre |
| Size Total Text | 0.25 Ac|under 1 Acre |
| Zoning Type | Unknown |
Rooms
| Level | Type | Length | Width | Dimensions |
|---|---|---|---|---|
| Basement | Utility Room | 7'7'' x 6'6'' | ||
| Basement | 4pc Bathroom | 13'9'' x 9'11'' | ||
| Basement | Sauna | 8'6'' x 5'11'' | ||
| Basement | Office | 7'4'' x 13' | ||
| Basement | Gym | 17'3'' x 10'3'' | ||
| Basement | Other | 11' x 11'2'' | ||
| Basement | Other | 13'9'' x 6'3'' | ||
| Basement | Laundry Room | 7'4'' x 7'0'' | ||
| Basement | Recreation Room | 17'3'' x 13'9'' | ||
| Basement | Bedroom | 12'2'' x 11'7'' | ||
| Basement | Bedroom | 9'1'' x 11'7'' | ||
| Basement | 2pc Bathroom | 4'6'' x 3'9'' | ||
| Main Level | 4pc Ensuite Bath | 9'11'' x 11'5'' | ||
| Main Level | Other | 9'7'' x 5'3'' | ||
| Main Level | Other | 14'1'' x 6'4'' | ||
| Main Level | Bedroom | 9'11'' x 11'5'' | ||
| Main Level | Dining Room | 15'1'' x 9'6'' | ||
| Main Level | Primary Bedroom | 23'1'' x 13'2'' | ||
| Main Level | Living Room | 19'10'' x 14'11'' | ||
| Main Level | Kitchen | 17'9'' x 15' |
https://www.realtor.ca/real-estate/28400990/6458-carlton-road-vernon-north-bx
Contact Us
Contact us for more information

Darryl Webster
darrylwebster.com/
4007 - 32nd Street
Vernon, British Columbia V1T 5P2
(250) 545-5371
(250) 542-3381



