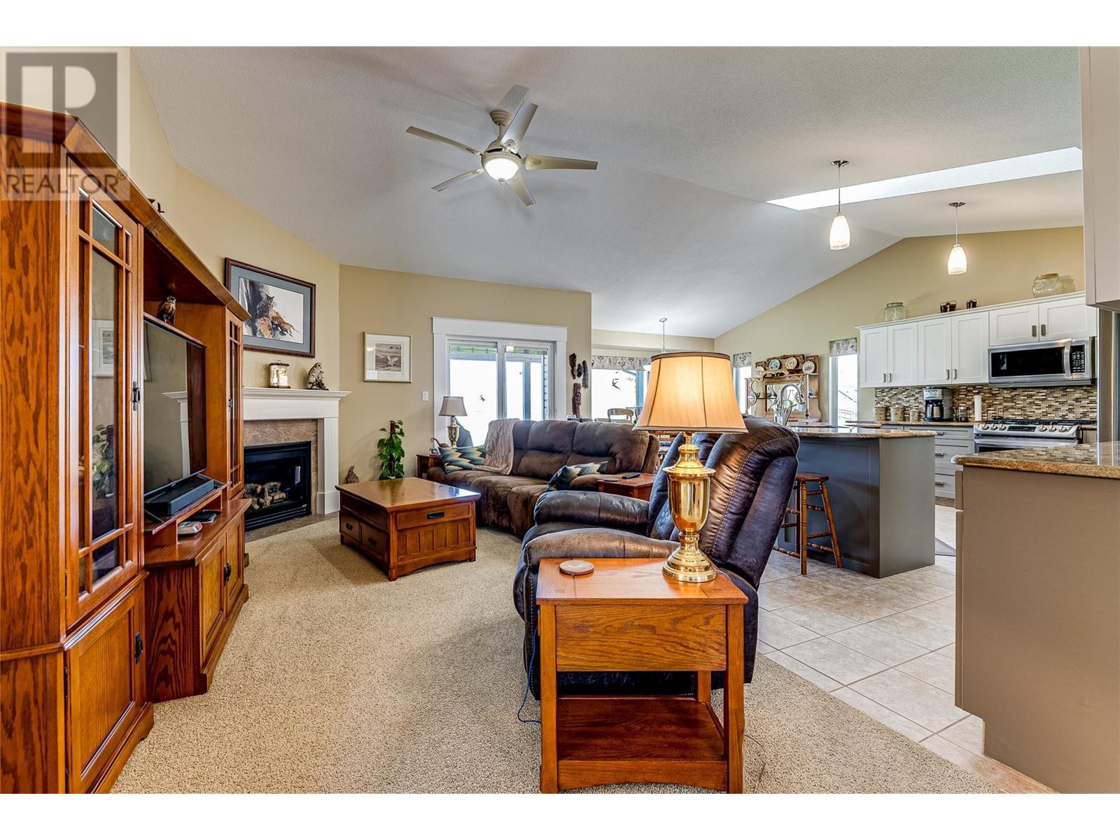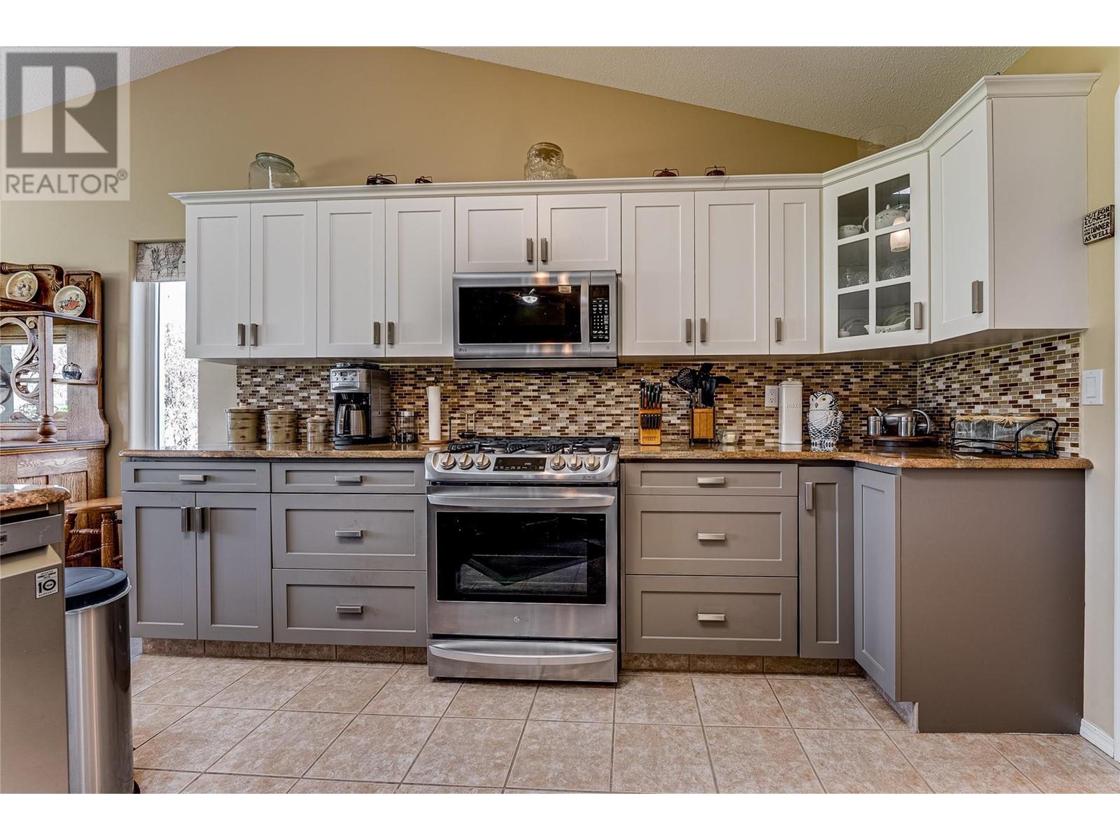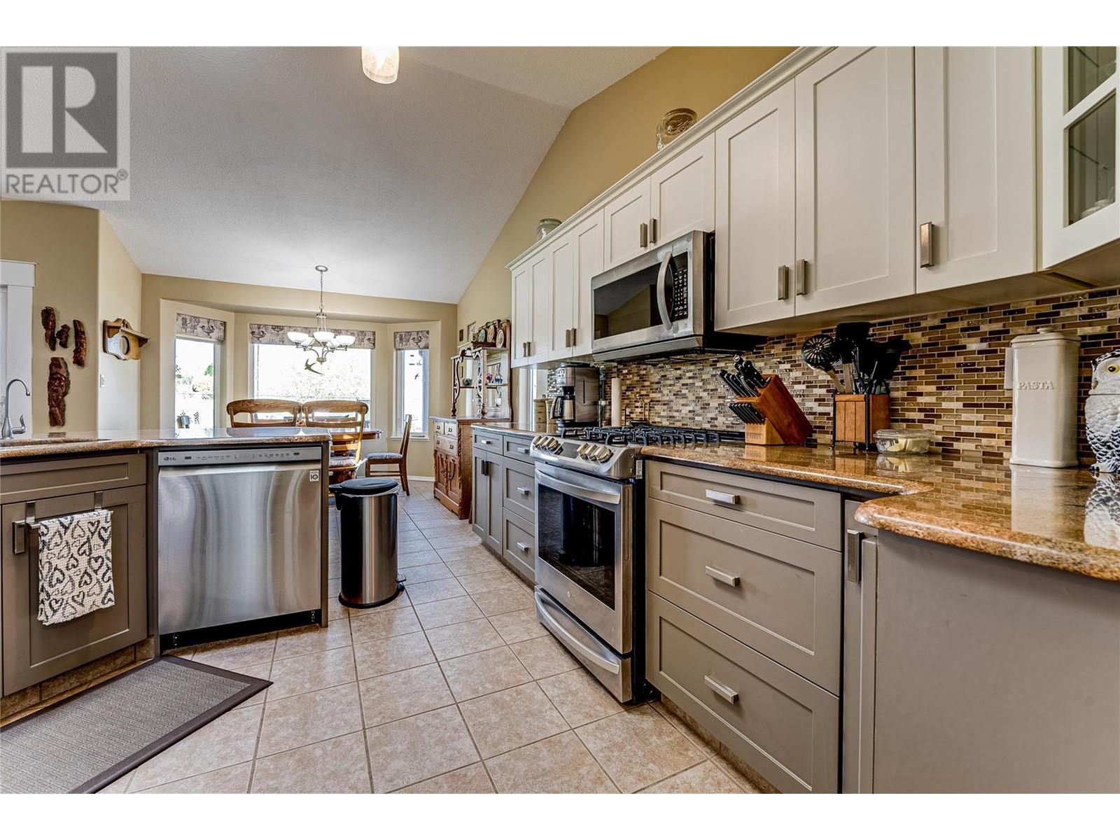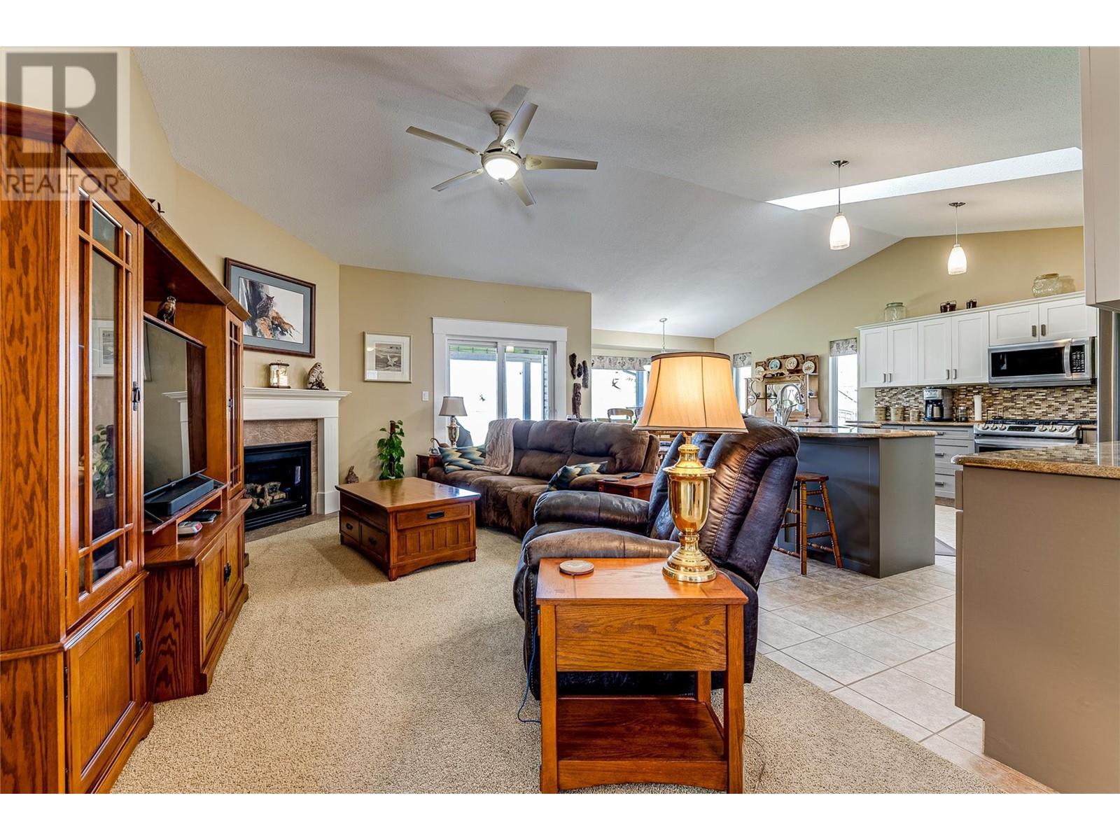648 6th Avenue Vernon, British Columbia V1H 1Z1
$629,900Maintenance,
$345.96 Monthly
Maintenance,
$345.96 MonthlyExperience the epitome of charm and elegance in this 3-bedroom, 2-bathroom residence located in the prestigious Desert Cove community. This impeccably maintained home exudes warmth and comfort, featuring a seamless open-concept design flooded with natural light, a high-end kitchen boasting top-of-the-line appliances, and a luxurious primary suite with a spa-like bathroom. Step outside to the covered patio offering picturesque views of the golf course and unwind in the meticulously landscaped yard, a true oasis of tranquility. Additional highlights include a spacious garage and a sophisticated wine room, perfect for entertaining guests with charm and grace. Enjoy exclusive access to community amenities, including a saltwater pool and recreational facilities. Immerse yourself in the charm and sophistication of Desert Cove living. (id:58444)
Property Details
| MLS® Number | 10341902 |
| Property Type | Single Family |
| Neigbourhood | Swan Lake West |
| Community Name | Desert Cove |
| Community Features | Pets Allowed With Restrictions, Seniors Oriented |
| Features | Central Island |
| Parking Space Total | 5 |
| View Type | Mountain View, View (panoramic) |
Building
| Bathroom Total | 2 |
| Bedrooms Total | 3 |
| Appliances | Refrigerator, Dishwasher, Range - Gas, Microwave, Washer & Dryer, Water Softener |
| Architectural Style | Bungalow |
| Constructed Date | 2001 |
| Construction Style Attachment | Detached |
| Cooling Type | Central Air Conditioning |
| Fireplace Fuel | Gas |
| Fireplace Present | Yes |
| Fireplace Type | Unknown |
| Heating Type | Forced Air, See Remarks |
| Stories Total | 1 |
| Size Interior | 1,570 Ft2 |
| Type | House |
| Utility Water | Community Water User's Utility |
Parking
| Attached Garage | 2 |
| Oversize |
Land
| Acreage | No |
| Sewer | Septic Tank |
| Size Irregular | 0.15 |
| Size Total | 0.15 Ac|under 1 Acre |
| Size Total Text | 0.15 Ac|under 1 Acre |
| Zoning Type | Unknown |
Rooms
| Level | Type | Length | Width | Dimensions |
|---|---|---|---|---|
| Basement | Wine Cellar | 10'7'' x 10'10'' | ||
| Main Level | Storage | 5'10'' x 9'0'' | ||
| Main Level | Laundry Room | 10'1'' x 8'0'' | ||
| Main Level | 4pc Bathroom | 5'5'' x 9'0'' | ||
| Main Level | Bedroom | 9'7'' x 9'5'' | ||
| Main Level | Bedroom | 9'11'' x 10'10'' | ||
| Main Level | Other | 5'5'' x 5'11'' | ||
| Main Level | 3pc Ensuite Bath | 8'3'' x 7'8'' | ||
| Main Level | Primary Bedroom | 11'9'' x 17'9'' | ||
| Main Level | Dining Room | 10'8'' x 11'10'' | ||
| Main Level | Kitchen | 12'4'' x 11'10'' | ||
| Main Level | Living Room | 13'3'' x 18'7'' |
https://www.realtor.ca/real-estate/28129317/648-6th-avenue-vernon-swan-lake-west
Contact Us
Contact us for more information

Deanna Jones
106 - 460 Doyle Avenue
Kelowna, British Columbia V1Y 0C2
(778) 760-9073
www.2percentinterior.ca/







































