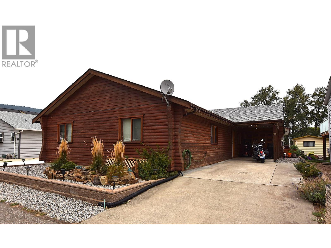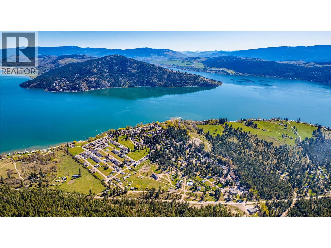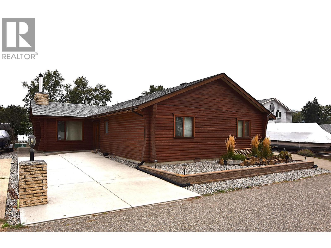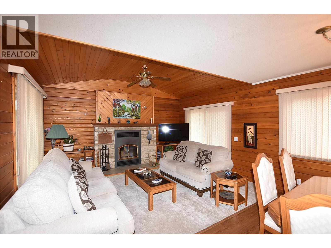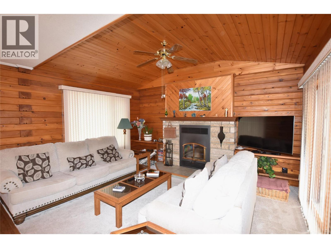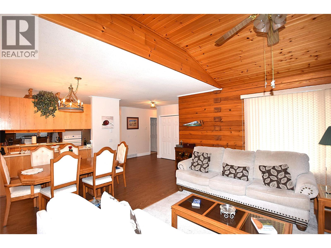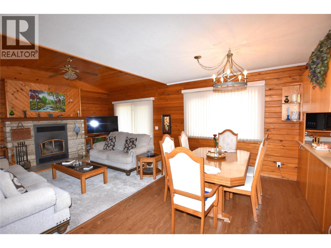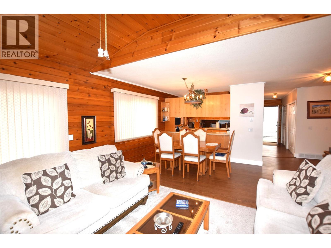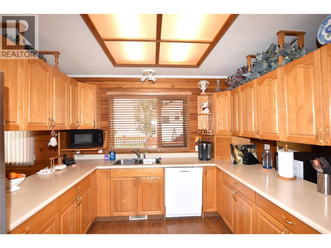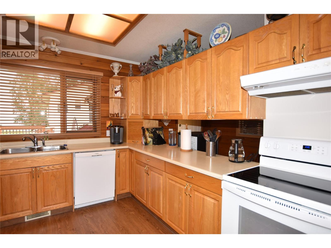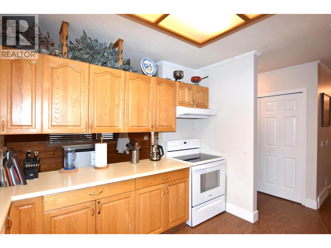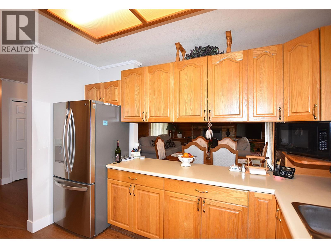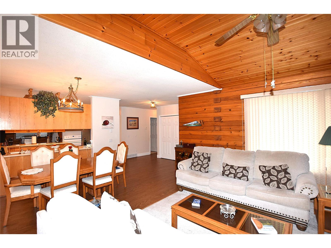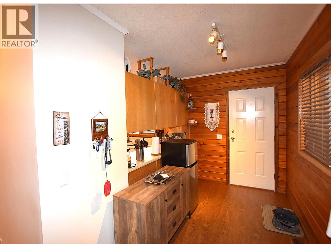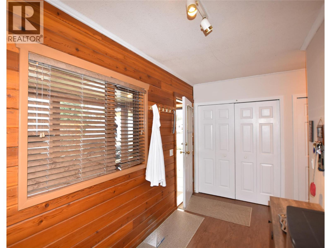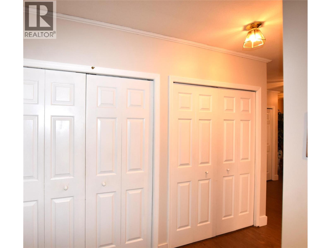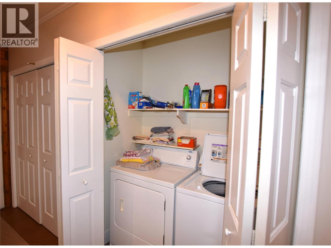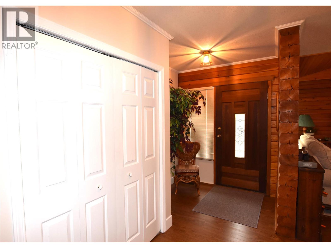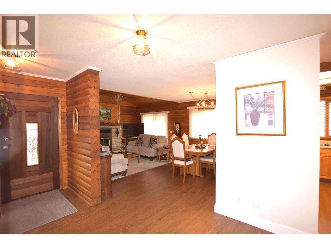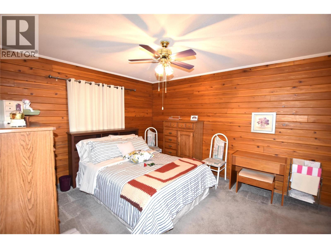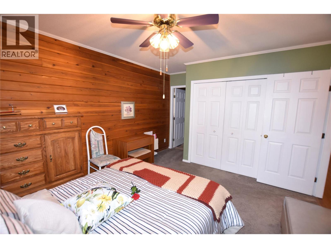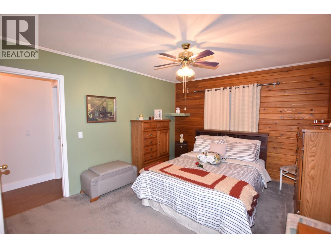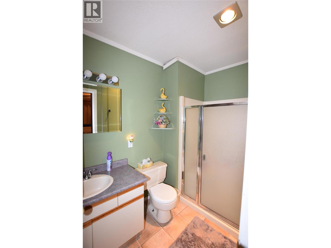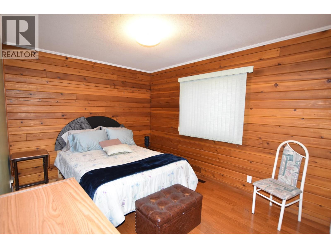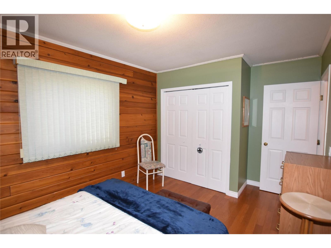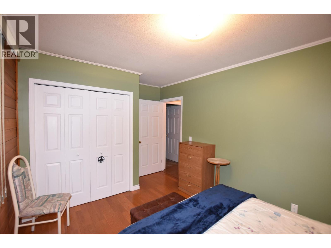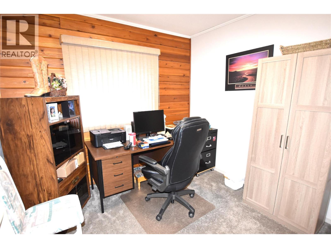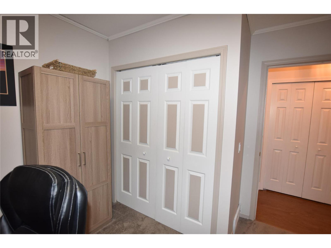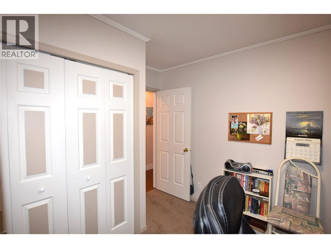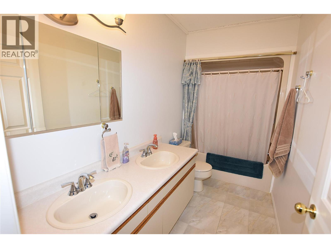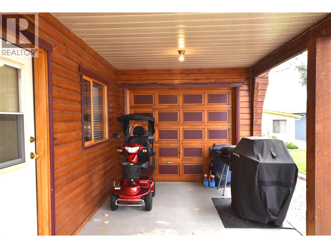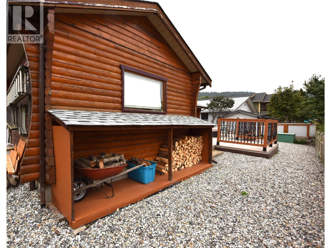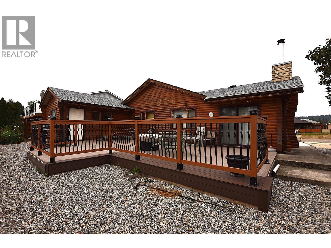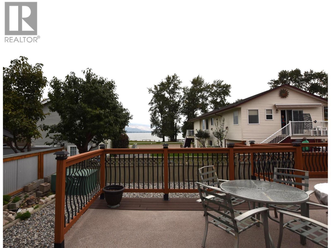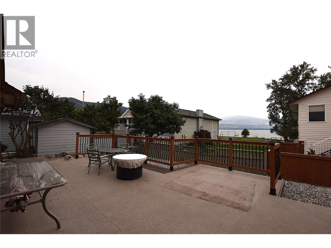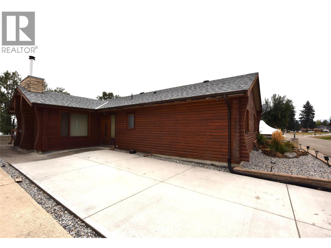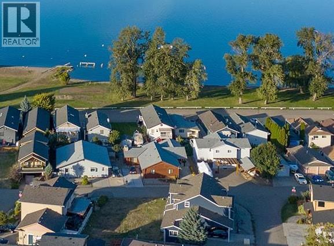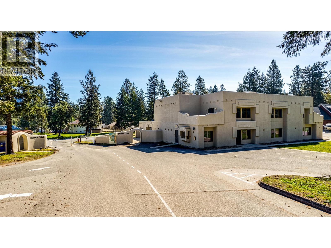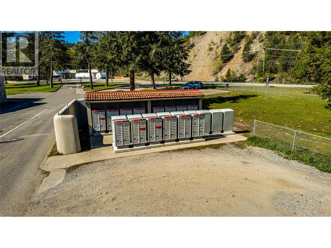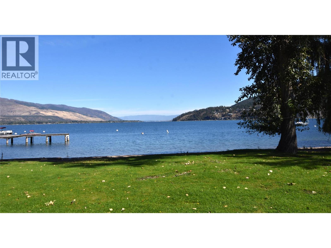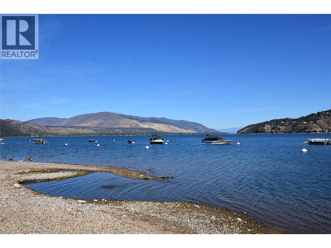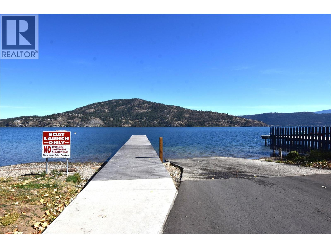65 Elk Street Vernon, British Columbia V1H 2A1
$289,900
Welcome to this well-cared-for 3-bedroom, 2-bathroom Panabode-style log home in Parker Cove, just one block from the water. The cozy living room features newer carpet and a wood-burning fireplace, while the dining area, located just off the kitchen, boasts newer vinyl plank flooring. The beautiful oak kitchen offers plenty of counter space and storage. The primary bedroom includes a convenient 3-piece ensuite, and the spacious entryway doubles as an office or computer area. Additional features include a carport plus an attached single garage with man doors to both the backyard and the home. The backyard is highlighted by a large deck with a peek-a-boo view of Okanagan Lake, just one block over. Practical updates include central air, central vac, a roof replaced about 5 years ago, and a hot water tank installed about 3 years ago. The home also has a crawl space and a second driveway with space to park a small boat or RV. The lease is registered until 2043. If you’re looking for an affordable home near Okanagan Lake, this is one you won’t want to miss! (id:58444)
Property Details
| MLS® Number | 10364387 |
| Property Type | Single Family |
| Neigbourhood | Okanagan North |
| Parking Space Total | 1 |
Building
| Bathroom Total | 2 |
| Bedrooms Total | 3 |
| Architectural Style | Log House/cabin |
| Basement Type | Crawl Space |
| Constructed Date | 1991 |
| Construction Style Attachment | Detached |
| Cooling Type | Central Air Conditioning |
| Fireplace Fuel | Wood |
| Fireplace Present | Yes |
| Fireplace Total | 1 |
| Fireplace Type | Conventional |
| Heating Fuel | Electric |
| Heating Type | Forced Air |
| Roof Material | Asphalt Shingle |
| Roof Style | Unknown |
| Stories Total | 1 |
| Size Interior | 1,436 Ft2 |
| Type | House |
| Utility Water | Community Water System |
Parking
| Carport | |
| Attached Garage | 1 |
Land
| Acreage | No |
| Sewer | Septic Tank |
| Size Irregular | 0.11 |
| Size Total | 0.11 Ac|under 1 Acre |
| Size Total Text | 0.11 Ac|under 1 Acre |
| Zoning Type | Unknown |
Rooms
| Level | Type | Length | Width | Dimensions |
|---|---|---|---|---|
| Main Level | Other | 21' x 9'7'' | ||
| Main Level | Other | 15'8'' x 14'4'' | ||
| Main Level | Dining Room | 10'3'' x 9' | ||
| Main Level | Bedroom | 9'9'' x 12'4'' | ||
| Main Level | Bedroom | 11' x 9'6'' | ||
| Main Level | Full Ensuite Bathroom | 5' x 6'4'' | ||
| Main Level | 4pc Bathroom | 9' x 5' | ||
| Main Level | Primary Bedroom | 11'6'' x 13'4'' | ||
| Main Level | Living Room | 13' x 14'11'' | ||
| Main Level | Kitchen | 10'9'' x 10'11'' |
https://www.realtor.ca/real-estate/28936773/65-elk-street-vernon-okanagan-north
Contact Us
Contact us for more information

Dawn Taylor
Personal Real Estate Corporation
www.dawntaylor.ca/
5603 27th Street
Vernon, British Columbia V1T 8Z5
(250) 549-4161
(250) 549-7007
www.remaxvernon.com/

