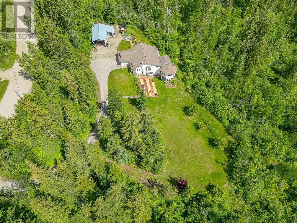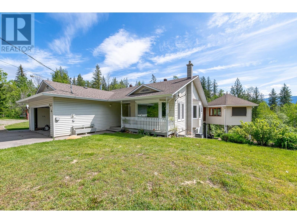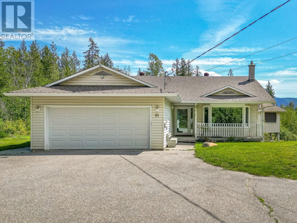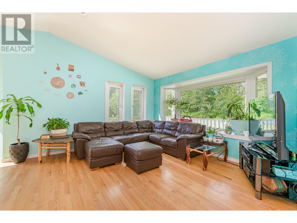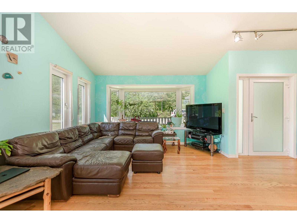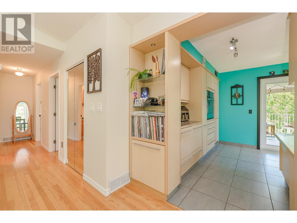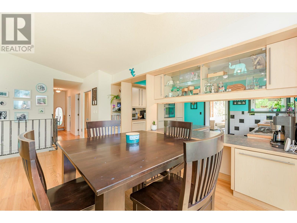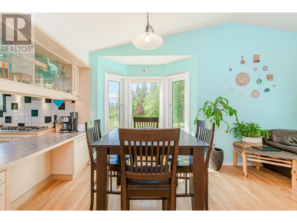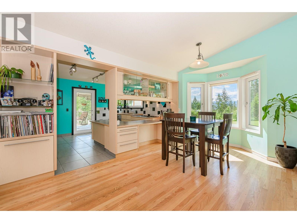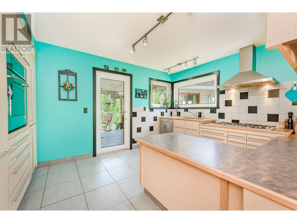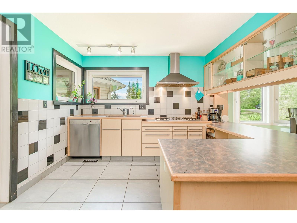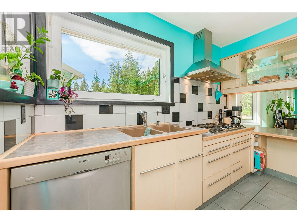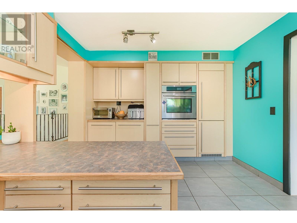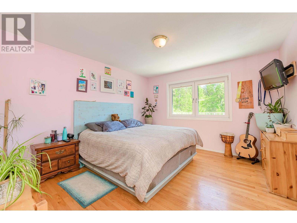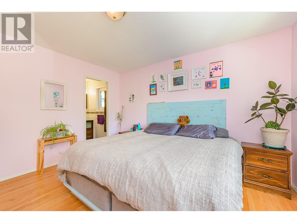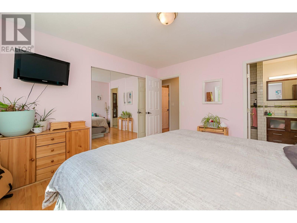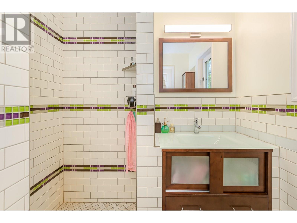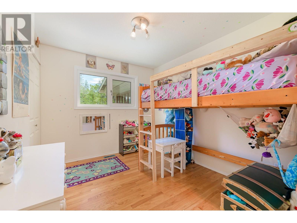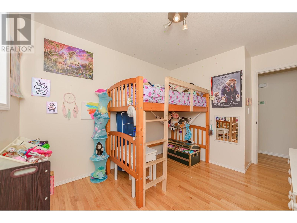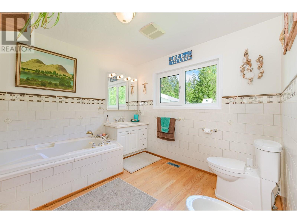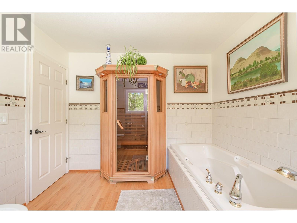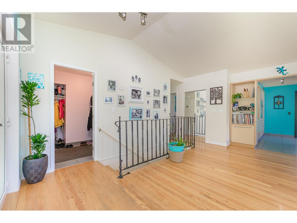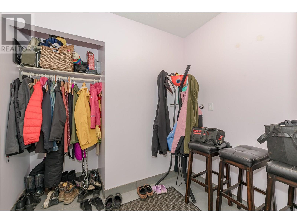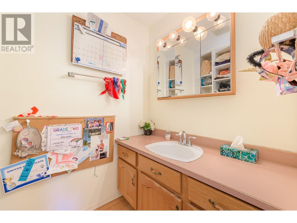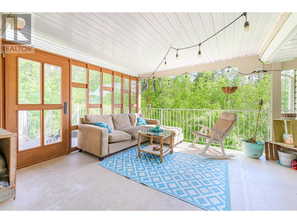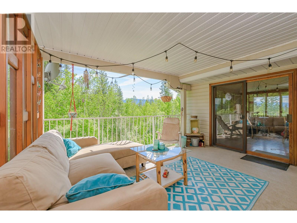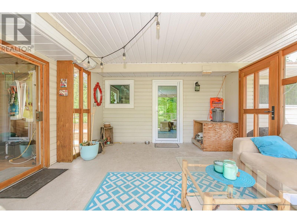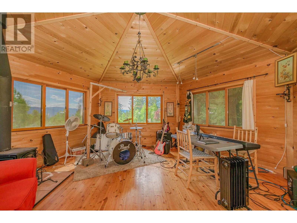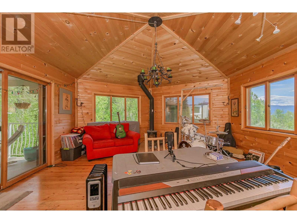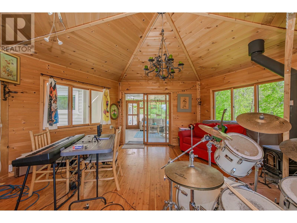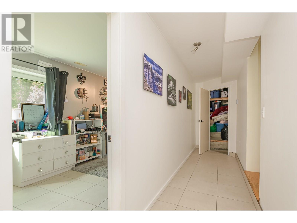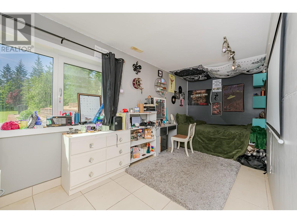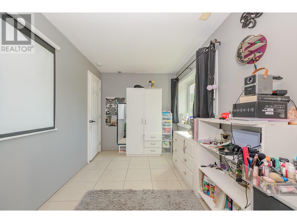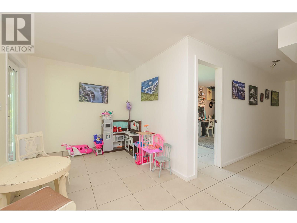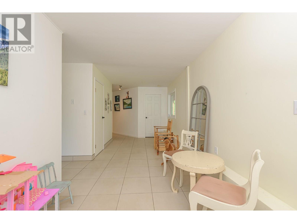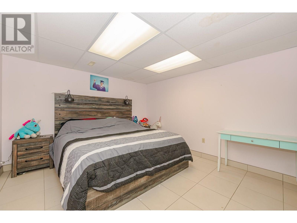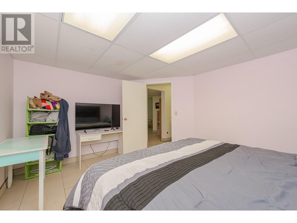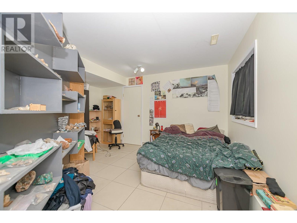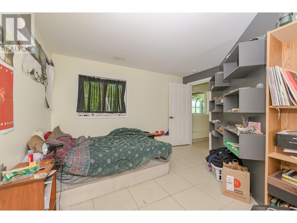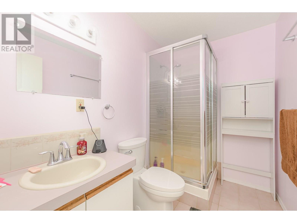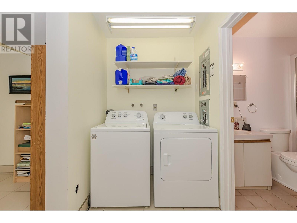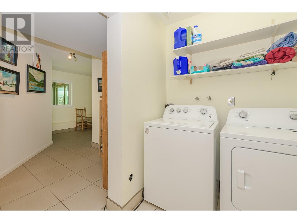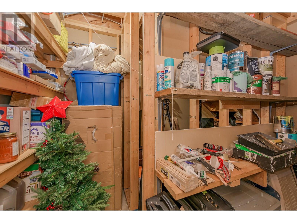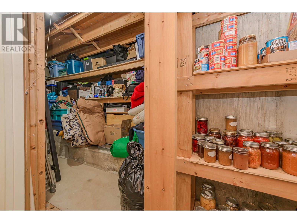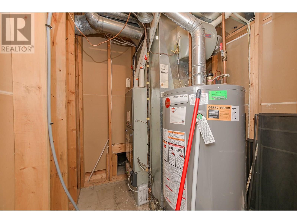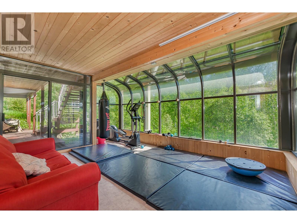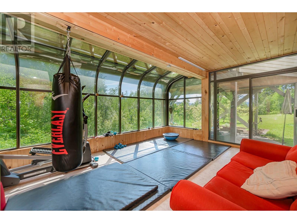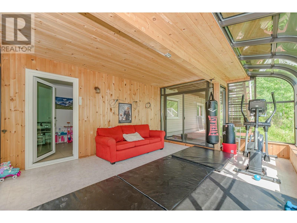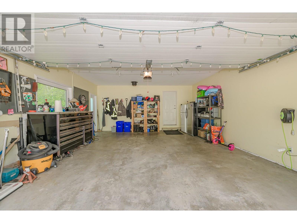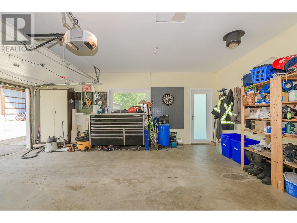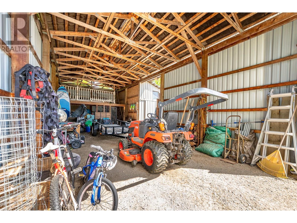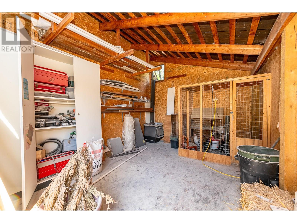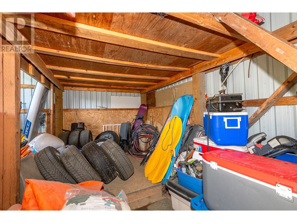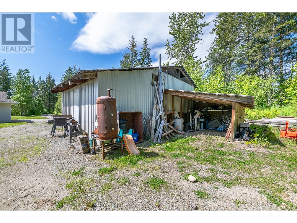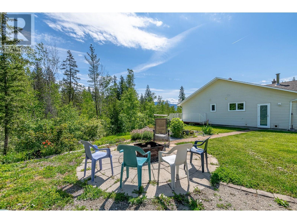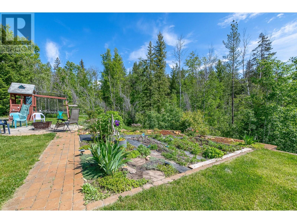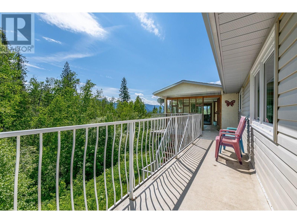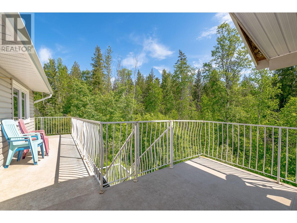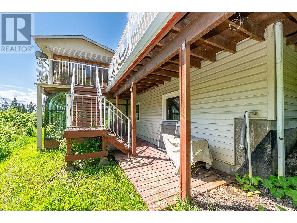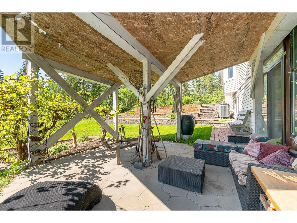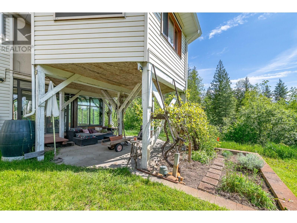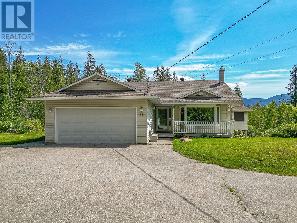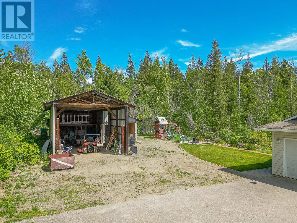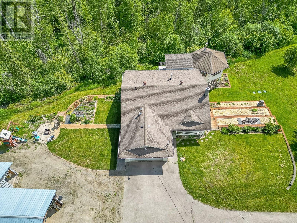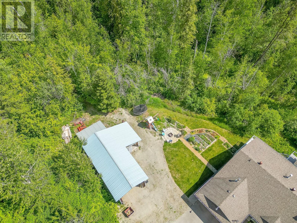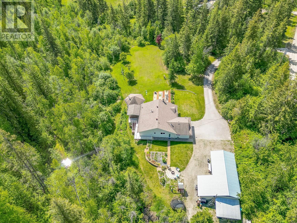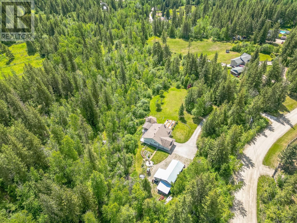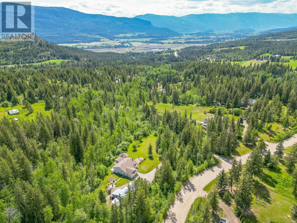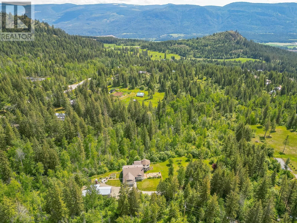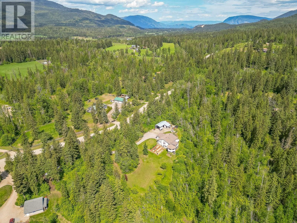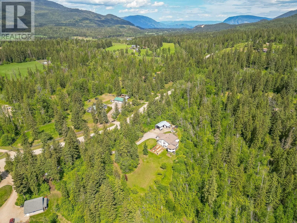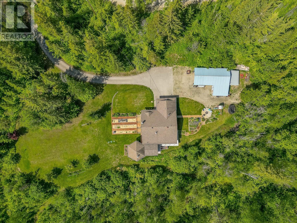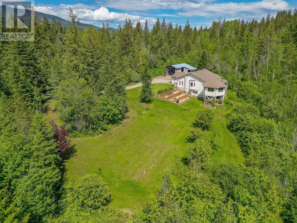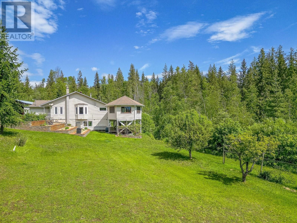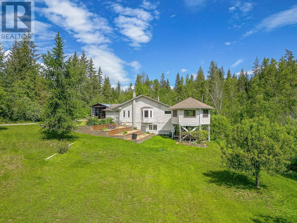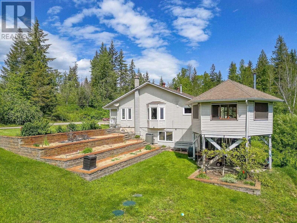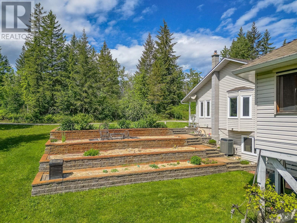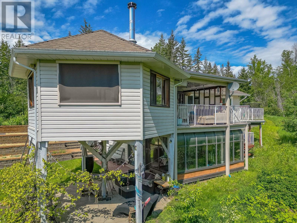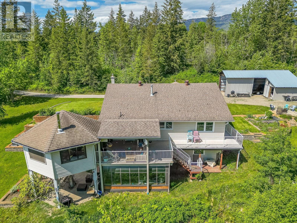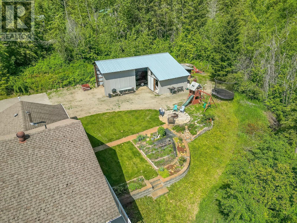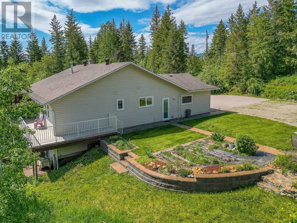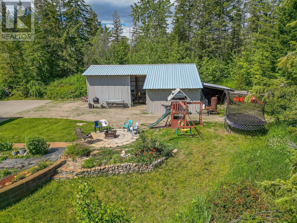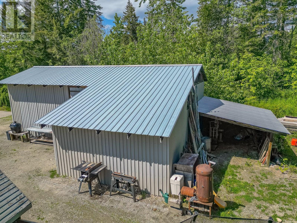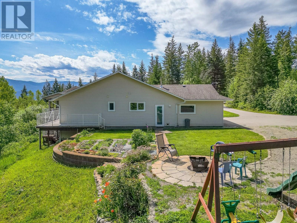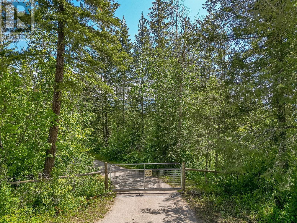65 Grove Road Enderby, British Columbia V0E 1V3
$995,000
Experience the Best of Country Living Discover your peaceful retreat on 5 beautifully treed acres at the end of a quiet no-thru road. This thoughtfully updated, level-entry home with a walkout basement combines modern comfort with private rural charm. With 4 bedrooms plus a den and 3 full bathrooms, there’s room for the whole family—and then some. Inside, you'll find an inviting open floor plan, a gorgeous modern kitchen with high-end appliances, and beautifully renovated bathrooms, including a sauna in the main bath. Rich oak hardwood flooring, European tip-and-tilt windows and doors, a heat pump, and a backup generator make this home comfortable and efficient year-round. The basement is cozy and functional with heated tile floors (3 zones) and a fully enclosed sunroom—perfect for sipping your morning coffee, starting plants, or drying laundry in comfort. Step outside and fall in love with the tiered, irrigated garden beds, fruit trees, berries, and a private fire pit area. Enjoy the convenience of a double attached garage, RV shelter with a workshop, and wood storage shed. Explore your own nature trails—ideal for walking, snowshoeing, or simply enjoying the peaceful beauty of the land. Unwind year-round in the stunning gazebo with a wood-burning fireplace and panoramic 360° views, located just off the partially enclosed deck. This is more than a home—it’s a lifestyle. Private, picturesque, and completely move-in ready. (id:58444)
Property Details
| MLS® Number | 10356046 |
| Property Type | Single Family |
| Neigbourhood | SE Salmon Arm |
| Amenities Near By | Golf Nearby |
| Community Features | Rural Setting |
| Features | Private Setting, Irregular Lot Size |
| Parking Space Total | 2 |
Building
| Bathroom Total | 4 |
| Bedrooms Total | 4 |
| Architectural Style | Ranch |
| Basement Type | Full |
| Constructed Date | 1993 |
| Construction Style Attachment | Detached |
| Cooling Type | Heat Pump |
| Exterior Finish | Vinyl Siding |
| Flooring Type | Hardwood, Tile |
| Half Bath Total | 1 |
| Heating Type | In Floor Heating, Forced Air, Heat Pump |
| Roof Material | Asphalt Shingle |
| Roof Style | Unknown |
| Stories Total | 1 |
| Size Interior | 2,377 Ft2 |
| Type | House |
| Utility Water | Well |
Parking
| Attached Garage | 2 |
Land
| Acreage | Yes |
| Fence Type | Fence |
| Land Amenities | Golf Nearby |
| Sewer | Septic Tank |
| Size Frontage | 425 Ft |
| Size Irregular | 5 |
| Size Total | 5 Ac|5 - 10 Acres |
| Size Total Text | 5 Ac|5 - 10 Acres |
| Zoning Type | Unknown |
Rooms
| Level | Type | Length | Width | Dimensions |
|---|---|---|---|---|
| Basement | 3pc Bathroom | 8'2'' x 5'4'' | ||
| Basement | Storage | 6'4'' x 5'9'' | ||
| Basement | Den | 14'3'' x 12'4'' | ||
| Basement | Bedroom | 18' x 7'8'' | ||
| Basement | Bedroom | 13'9'' x 11'9'' | ||
| Basement | Family Room | 20'11'' x 8' | ||
| Basement | Sunroom | 18'9'' x 13'10'' | ||
| Main Level | 1pc Bathroom | 7'10'' x 4'11'' | ||
| Main Level | Den | 19'4'' x 16'5'' | ||
| Main Level | 4pc Bathroom | 12' x 9'8'' | ||
| Main Level | Bedroom | 12'8'' x 8'11'' | ||
| Main Level | 3pc Ensuite Bath | 6'4'' x 6' | ||
| Main Level | Primary Bedroom | 12'8'' x 11'10'' | ||
| Main Level | Living Room | 16'1'' x 13'8'' | ||
| Main Level | Dining Room | 18' x 8'11'' | ||
| Main Level | Kitchen | 14'2'' x 10'6'' |
https://www.realtor.ca/real-estate/28618277/65-grove-road-enderby-se-salmon-arm
Contact Us
Contact us for more information

Tyler Rands
Personal Real Estate Corporation
3405 27 St
Vernon, British Columbia V1T 4W8
(250) 549-2103
(250) 549-2106
thebchomes.com/

