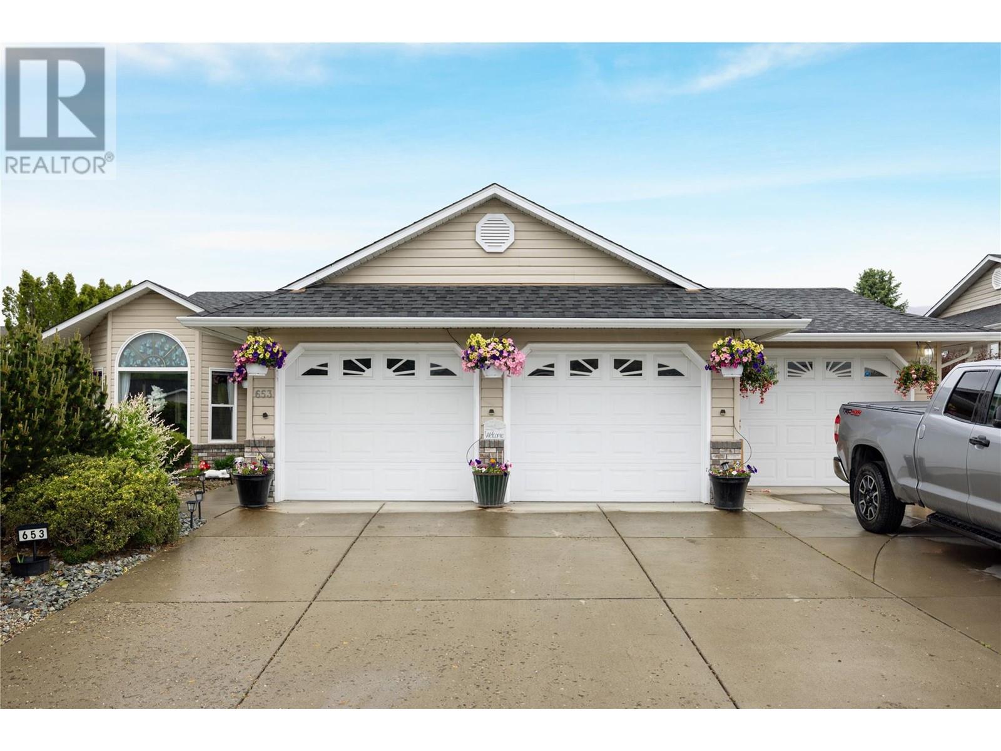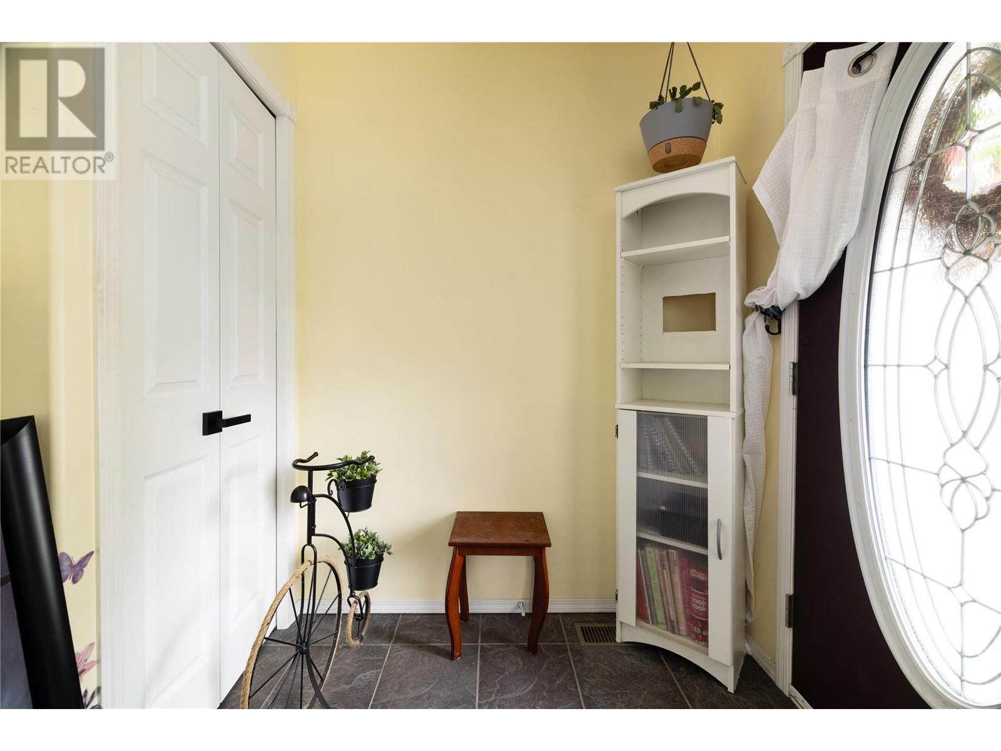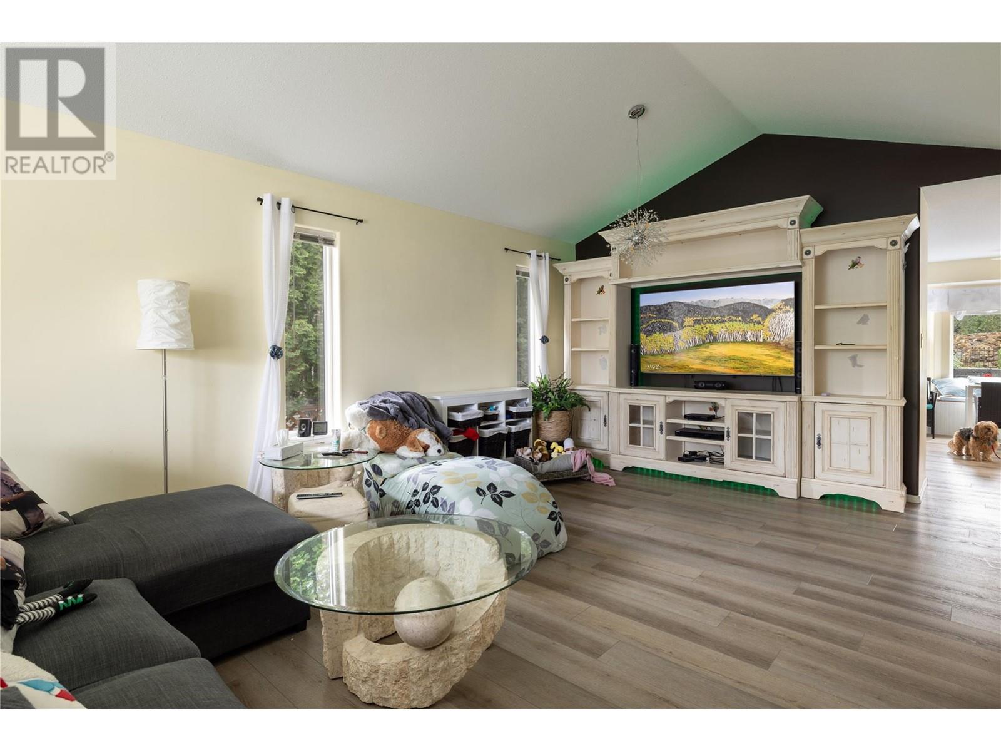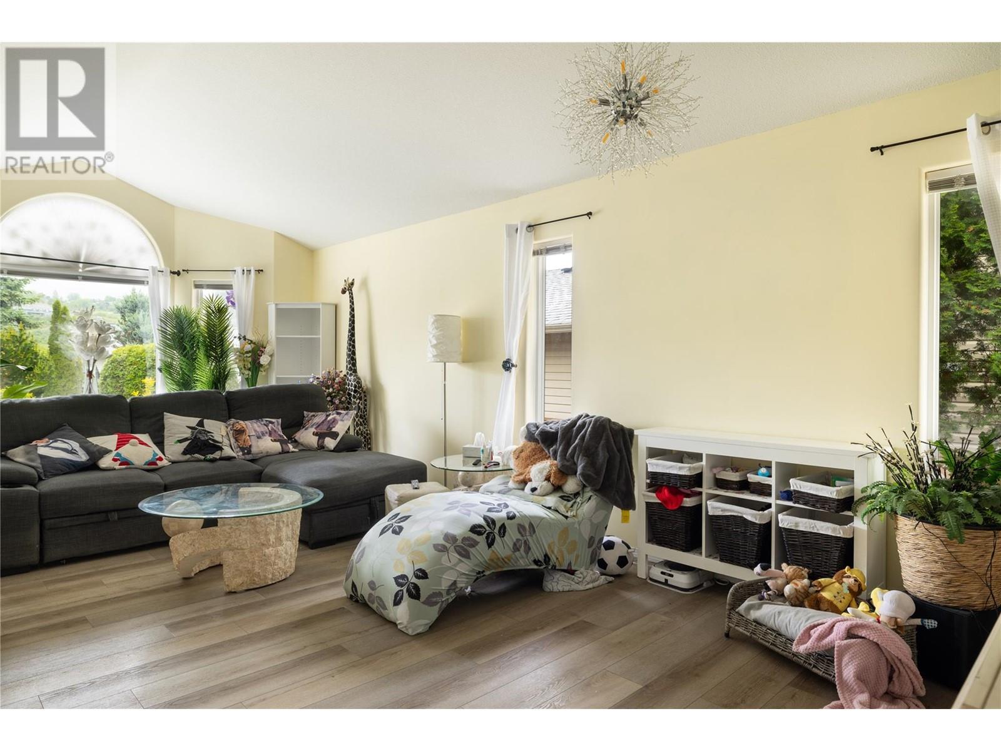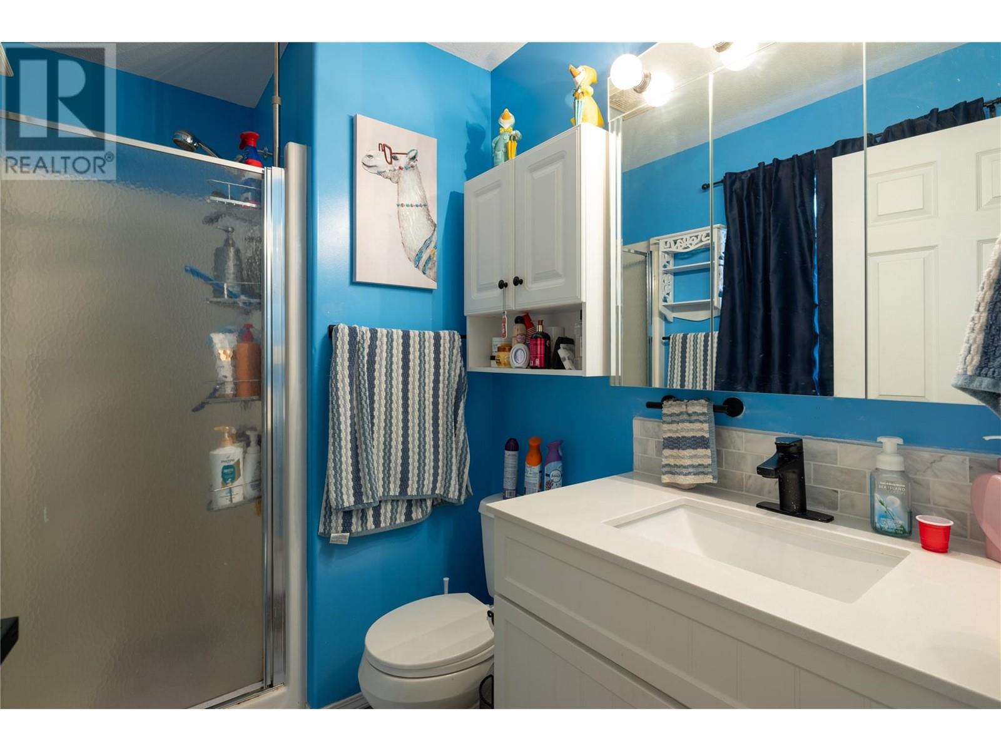653 6th Street Lot# Lot 27-61, Vernon, British Columbia V1H 1Z1
$657,500Maintenance, Other, See Remarks, Waste Removal, Water
$441.45 Monthly
Maintenance, Other, See Remarks, Waste Removal, Water
$441.45 MonthlyOnly triple car garage in the complex, attached to this spacious Rancher in desirable Desert Cove Estates! This home is perfect for the retirees who still want to tinker in the workshop or enjoy an active lifestyle! Stylish vinyl floors gives this home a modern & inviting feel. Enter into a large living & dining room with bay window looking towards Spallumcheen golf course. The white kitchen offers a huge island, large farm style sink, quartz counters & lots of cupboard space, breakfast nook and an adjoining family room with cozy gas fireplace. Recent improvements by year include; 2022 washer & dryer, 2023 quartz countertops, dishwasher, Furnace / AC / Hot water heater, Hot tub (4 - person), Retaining wall, 2024 Stove, Microwave, and in 2025 Fridge. The master bedroom accommodates any bedroom suite with full ensuite bathroom & EXTRA large walk-in closet. Another bonus feature - office/den space accessible through the master bedroom or from exterior door giving another flex room for hobbies! The second bedroom has newer carpet and is a good size. Enjoy a Bar-B-Q on the open patio or rest in the shade of the covered patio while gardening in the private back yard. Don't forget the TRIPLE car garage with workshop, workbench, large vise and RV parking in the level driveway. This unique home at Desert Cove must be seen to be appreciated! For more information on this terrific Vernon property please visit our website. Don’t miss out! Book your private viewing today! (id:58444)
Property Details
| MLS® Number | 10348629 |
| Property Type | Single Family |
| Neigbourhood | Swan Lake West |
| Community Name | Desert Cove Estates |
| Amenities Near By | Golf Nearby, Park, Recreation, Ski Area |
| Community Features | Adult Oriented, Recreational Facilities, Seniors Oriented |
| Features | Level Lot, Private Setting, Central Island |
| Parking Space Total | 6 |
| Pool Type | Indoor Pool |
| Structure | Clubhouse |
| View Type | Mountain View, View (panoramic) |
Building
| Bathroom Total | 2 |
| Bedrooms Total | 2 |
| Amenities | Clubhouse, Recreation Centre |
| Appliances | Refrigerator, Dishwasher, Dryer, Range - Electric, Microwave, Washer |
| Architectural Style | Ranch |
| Basement Type | Crawl Space |
| Constructed Date | 2003 |
| Construction Style Attachment | Detached |
| Cooling Type | Central Air Conditioning |
| Exterior Finish | Vinyl Siding |
| Fire Protection | Controlled Entry, Smoke Detector Only |
| Fireplace Present | Yes |
| Fireplace Type | Insert |
| Flooring Type | Carpeted, Vinyl |
| Heating Fuel | Electric |
| Heating Type | Baseboard Heaters, Forced Air, See Remarks |
| Roof Material | Asphalt Shingle |
| Roof Style | Unknown |
| Stories Total | 1 |
| Size Interior | 1,700 Ft2 |
| Type | House |
| Utility Water | Well |
Parking
| See Remarks | |
| Attached Garage | 3 |
Land
| Access Type | Easy Access |
| Acreage | No |
| Fence Type | Fence |
| Land Amenities | Golf Nearby, Park, Recreation, Ski Area |
| Landscape Features | Landscaped, Level, Underground Sprinkler |
| Sewer | Septic Tank |
| Size Frontage | 60 Ft |
| Size Irregular | 0.17 |
| Size Total | 0.17 Ac|under 1 Acre |
| Size Total Text | 0.17 Ac|under 1 Acre |
| Zoning Type | Unknown |
Rooms
| Level | Type | Length | Width | Dimensions |
|---|---|---|---|---|
| Main Level | Other | 19' x 11'5'' | ||
| Main Level | Other | 23'6'' x 21' | ||
| Main Level | Other | 18' x 9'6'' | ||
| Main Level | Other | 22' x 9'6'' | ||
| Main Level | Foyer | 5'11'' x 5'11'' | ||
| Main Level | Laundry Room | 8'3'' x 5'9'' | ||
| Main Level | Bedroom | 11'8'' x 11' | ||
| Main Level | Den | 11'6'' x 11'3'' | ||
| Main Level | Hobby Room | 11'3'' x 7'9'' | ||
| Main Level | 3pc Ensuite Bath | 8'6'' x 5'4'' | ||
| Main Level | Primary Bedroom | 15'2'' x 12'8'' | ||
| Main Level | 4pc Bathroom | 8'4'' x 6'8'' | ||
| Main Level | Living Room | 22'6'' x 16' | ||
| Main Level | Kitchen | 14'6'' x 14' | ||
| Main Level | Family Room | 10' x 14'6'' |
https://www.realtor.ca/real-estate/28344035/653-6th-street-lot-lot-27-61-vernon-swan-lake-west
Contact Us
Contact us for more information
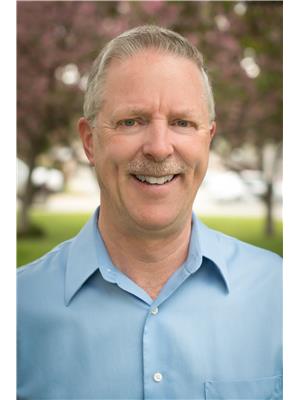
Patrick Ramsey
okeefe3.com/
3609 - 32nd Street
Vernon, British Columbia V1T 5N5
(250) 545-9039
(250) 545-9019

