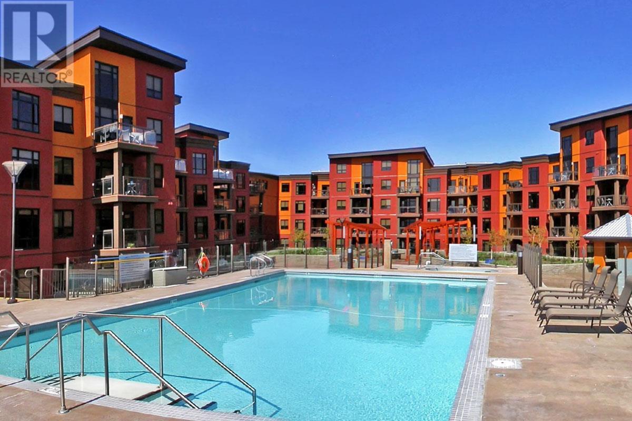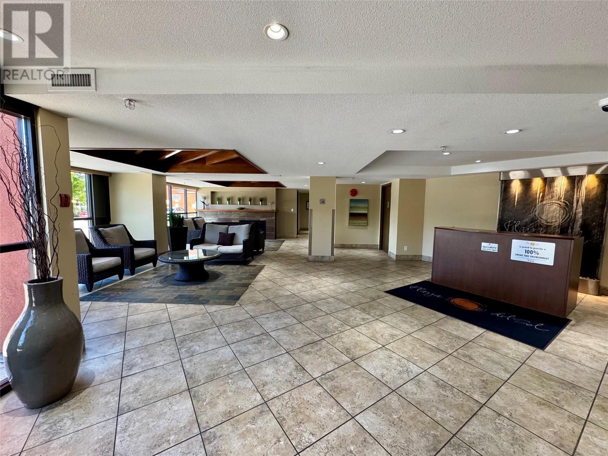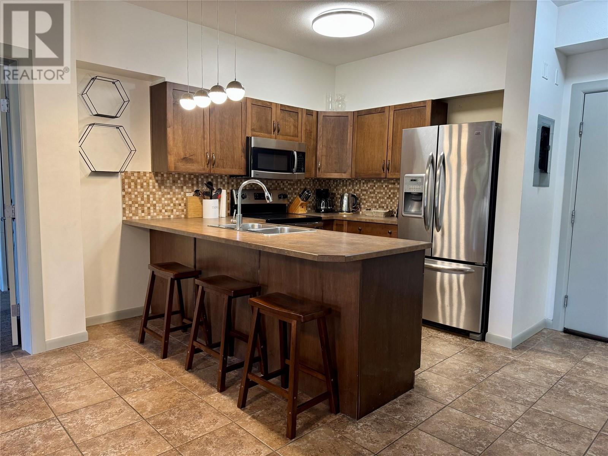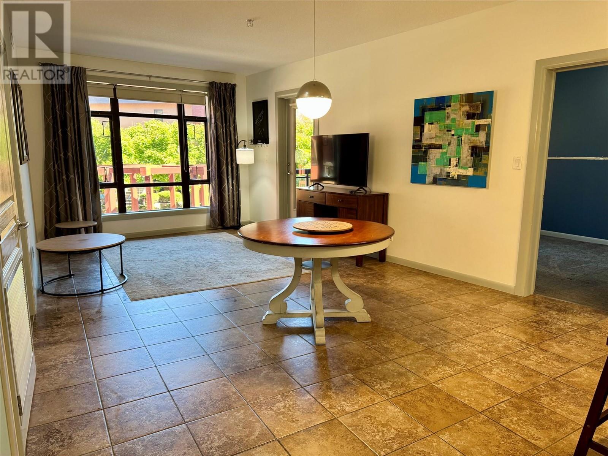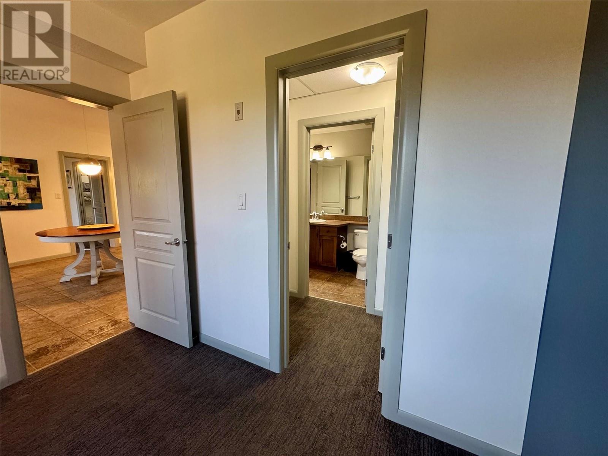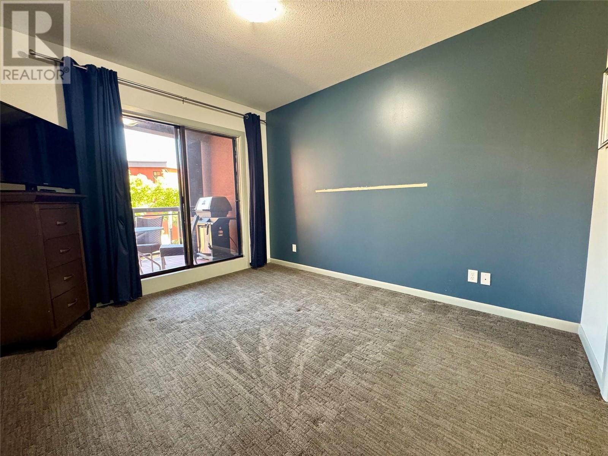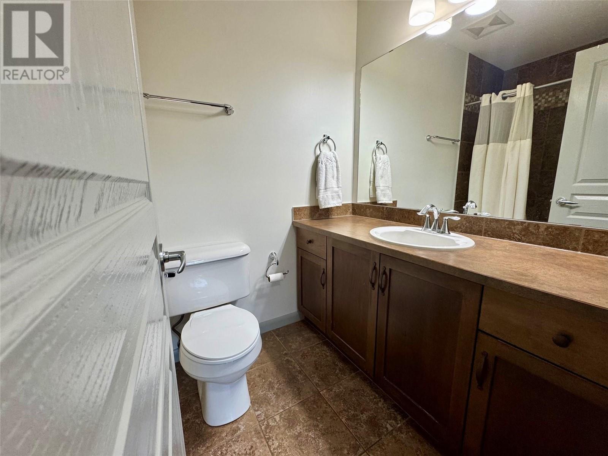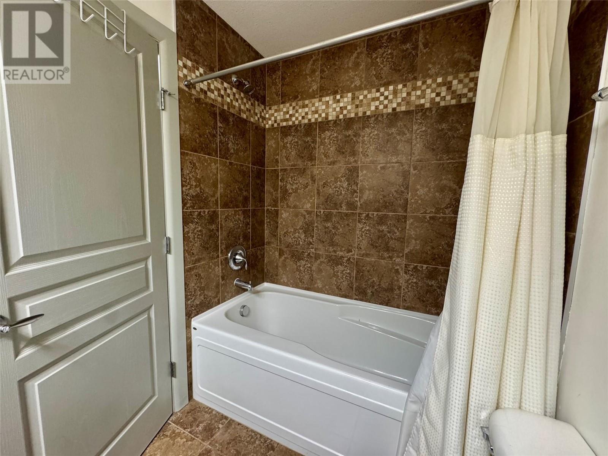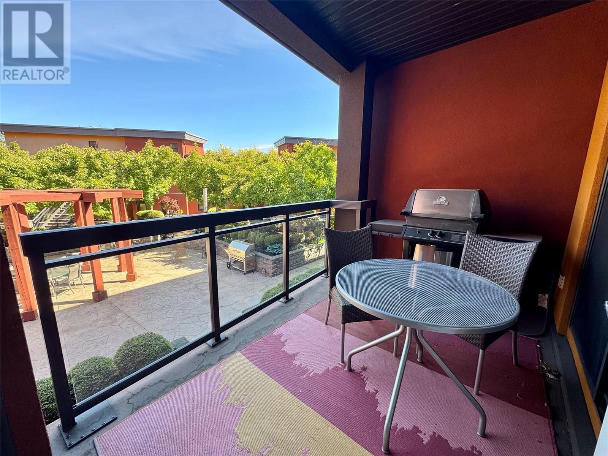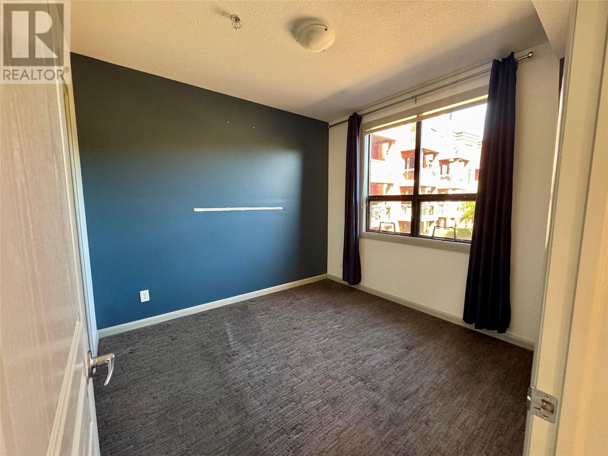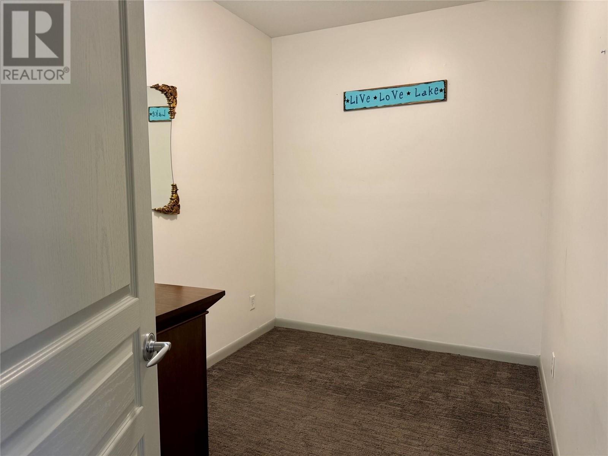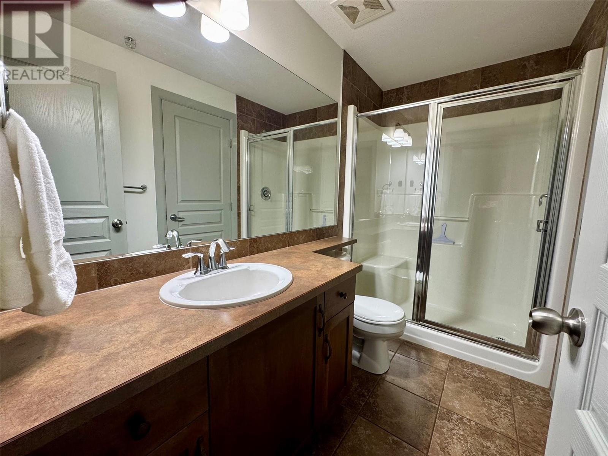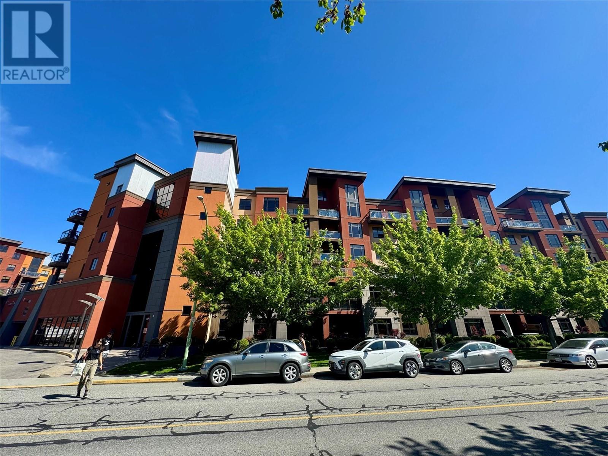654 Cook Road Unit# 448 Kelowna, British Columbia V1W 3G7
$439,000Maintenance, Reserve Fund Contributions, Insurance, Ground Maintenance, Property Management, Other, See Remarks, Recreation Facilities, Waste Removal, Water
$492.03 Monthly
Maintenance, Reserve Fund Contributions, Insurance, Ground Maintenance, Property Management, Other, See Remarks, Recreation Facilities, Waste Removal, Water
$492.03 MonthlyPlaya del Sol - Year Round Residence, Kelowna Lock & Go Okanagan Vacation Home, or Investment Property - all very good reasons to make this 2 Bedroom & Den, 2 Bathroom desirable Lower Mission area condo your next address. With Extraordinary On-Site Amenities including outdoor Hot Tub, Pool plus Spacious Common Outdoor Patio, Games & Movie Lounge, and a well appointed Gym. The Commercial space downstairs offer conveniences such as restaurants and beauty bar, etc. Find MANY Beaches, Trails, Parks and other Recreational opportunities steps away with several Fine Local Eateries & Patios & Pubs and a new Ice Creamery all across the street! Playa del Sol is a Pet and Family friendly community. 1 cat or dog is allowed with size restriction up to 15"" at the shoulder. Strata Fee includes utilities, heating and cooling - Cable & Internet are not included. (id:58444)
Property Details
| MLS® Number | 10348072 |
| Property Type | Single Family |
| Neigbourhood | Lower Mission |
| Community Name | Playa del Sol |
| Amenities Near By | Park, Recreation, Shopping |
| Community Features | Family Oriented, Pets Allowed, Pet Restrictions, Pets Allowed With Restrictions, Rentals Allowed |
| Features | See Remarks, Balcony |
| Parking Space Total | 1 |
| Pool Type | Inground Pool, Outdoor Pool |
| View Type | Mountain View, View (panoramic) |
Building
| Bathroom Total | 2 |
| Bedrooms Total | 2 |
| Amenities | Whirlpool |
| Architectural Style | Other |
| Constructed Date | 2007 |
| Cooling Type | See Remarks |
| Exterior Finish | Stucco |
| Fire Protection | Sprinkler System-fire, Smoke Detector Only |
| Flooring Type | Carpeted, Ceramic Tile |
| Heating Type | Other |
| Stories Total | 1 |
| Size Interior | 958 Ft2 |
| Type | Apartment |
| Utility Water | Municipal Water |
Parking
| Heated Garage | |
| Underground |
Land
| Access Type | Easy Access |
| Acreage | No |
| Land Amenities | Park, Recreation, Shopping |
| Landscape Features | Landscaped |
| Sewer | Municipal Sewage System |
| Size Total Text | Under 1 Acre |
| Surface Water | Creek Or Stream |
Rooms
| Level | Type | Length | Width | Dimensions |
|---|---|---|---|---|
| Main Level | Den | 7'5'' x 11'6'' | ||
| Main Level | 3pc Bathroom | 5'0'' x 9'9'' | ||
| Main Level | Bedroom | 10'3'' x 9'10'' | ||
| Main Level | 4pc Ensuite Bath | 5'6'' x 8'0'' | ||
| Main Level | Primary Bedroom | 12'7'' x 10'10'' | ||
| Main Level | Living Room | 13'10'' x 12'9'' | ||
| Main Level | Dining Room | 6'9'' x 13'7'' | ||
| Main Level | Kitchen | 10'7'' x 8'6'' |
https://www.realtor.ca/real-estate/28321345/654-cook-road-unit-448-kelowna-lower-mission
Contact Us
Contact us for more information

Terry Compton
Personal Real Estate Corporation
www.facebook.com/terrycompton.realestate/
www.linkedin.com/in/terry-compton-prec-42310858/
100 - 1553 Harvey Avenue
Kelowna, British Columbia V1Y 6G1
(250) 717-5000
(250) 861-8462

Rhonda Compton
terrycompton.ca/
100 - 1553 Harvey Avenue
Kelowna, British Columbia V1Y 6G1
(250) 717-5000
(250) 861-8462

