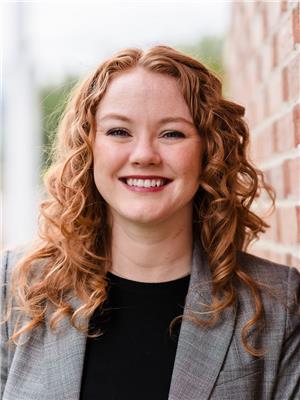6591 97a Highway Enderby, British Columbia V0E 1V3
$699,900
Welcome to this inviting 4-bedroom, 2-bathroom home set on a flat and usable 1.28 acre lot. With 2,787 sq. ft. of thoughtfully designed living space and many recent updates, this property offers the perfect blend of comfort, functionality, and rural charm. The main floor features open and airy living spaces, including a cozy living room with a wood-burning fireplace, a stylishly updated kitchen with stainless steel appliances, pantry, and adjoining dining area, while the sunken sunroom provides a bright and relaxing space with access to the backyard. Three spacious bedrooms and a fully refreshed 4 piece bathroom complete the main level. Downstairs, you’ll find a large rec room with a second wood-burning fireplace, a summer kitchen, the fourth bedroom, additional bathroom, and plenty of storage. Outside, the property boasts a spacious workshop with wood stove, lots of storage space and attached lean-tos for all your equipment, a charming barn, chicken coop, garden beds, and plenty of room to roam, plant, or play. A new hot water tank, newer windows, new woodstove inserts, and numerous updates throughout the home add value and peace of mind. If you're looking for space to spread out, a versatile layout, and a property with true potential—this one checks all the boxes. (id:58444)
Property Details
| MLS® Number | 10356202 |
| Property Type | Single Family |
| Neigbourhood | Enderby / Grindrod |
| Parking Space Total | 1 |
Building
| Bathroom Total | 2 |
| Bedrooms Total | 4 |
| Basement Type | Full |
| Constructed Date | 1966 |
| Construction Style Attachment | Detached |
| Exterior Finish | Stucco, Wood Siding |
| Fireplace Present | Yes |
| Fireplace Type | Insert |
| Heating Type | Forced Air |
| Roof Material | Asphalt Shingle |
| Roof Style | Unknown |
| Stories Total | 2 |
| Size Interior | 2,787 Ft2 |
| Type | House |
| Utility Water | Dug Well, Well |
Parking
| See Remarks | |
| Carport | |
| Detached Garage | 1 |
| Heated Garage | |
| Oversize | |
| R V | 1 |
Land
| Acreage | Yes |
| Sewer | Septic Tank |
| Size Irregular | 1.28 |
| Size Total | 1.28 Ac|1 - 5 Acres |
| Size Total Text | 1.28 Ac|1 - 5 Acres |
| Zoning Type | Unknown |
Rooms
| Level | Type | Length | Width | Dimensions |
|---|---|---|---|---|
| Basement | Full Bathroom | 7'2'' x 4'10'' | ||
| Basement | Bedroom | 16'8'' x 13'11'' | ||
| Basement | Kitchen | 13'10'' x 12'10'' | ||
| Basement | Storage | 9'11'' x 9'3'' | ||
| Basement | Recreation Room | 25'6'' x 19'7'' | ||
| Main Level | Storage | 7'6'' x 4'11'' | ||
| Main Level | Full Bathroom | 11'1'' x 6'9'' | ||
| Main Level | Bedroom | 11'2'' x 11' | ||
| Main Level | Bedroom | 13'10'' x 9'2'' | ||
| Main Level | Primary Bedroom | 13'11'' x 10'9'' | ||
| Main Level | Other | 16'1'' x 11'1'' | ||
| Main Level | Dining Room | 13'1'' x 10'1'' | ||
| Main Level | Kitchen | 12'9'' x 10'5'' | ||
| Main Level | Living Room | 23'7'' x 14' |
https://www.realtor.ca/real-estate/28612951/6591-97a-highway-enderby-enderby-grindrod
Contact Us
Contact us for more information

Jeff Stacer
Personal Real Estate Corporation
www.stacerteam.com/
www.facebook.com/thestacerteam/
twitter.com/thestacerteam
#105-650 Trans Canada Hwy
Salmon Arm, British Columbia V1E 2S6
(250) 832-7051
(250) 832-2777
www.remaxshuswap.ca/

Richelle Stacer
www.stacerteam.com/
www.facebook.com/thestacerteam/
twitter.com/thestacerteam
#105-650 Trans Canada Hwy
Salmon Arm, British Columbia V1E 2S6
(250) 832-7051
(250) 832-2777
www.remaxshuswap.ca/





































































