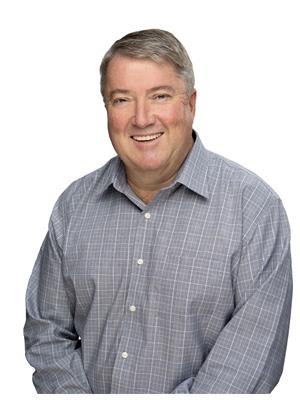660 Lequime Road Unit# 102 Lot# 11 Kelowna, British Columbia V1W 1A4
$639,900Maintenance,
$416.54 Monthly
Maintenance,
$416.54 MonthlyGorgeous corner home steps to the beach and close to CNC and the Greenway. The home features hardwood flooring in the main living areas and tile in the bathrooms . Quartz countertops in both the kitchen and bathrooms, paired with upgraded shaker cabinetry with soft-close pullouts, a built-in spice rack, and a stylish glass backsplash. The spacious 12x3 island includes outlets at both ends, additional pendant lighting, double square sinks, a goose neck faucet, and soap dispenser—designed for both everyday living and entertaining. New kitchen appliances 2025 Lighting upgrades are found throughout, including dimmers, a striking dining room chandelier (repositioned for perfect alignment), valance lighting, and wall sconces in the primary bedroom. A ceiling fan in the master adds comfort and style. Details like 4"" baseboards, rounded corners, and custom closet organizers give the home a high-end feel. The living area boasts a built-in electric fireplace with a wood feature surround and mantle, creating a cozy focal point. Smart design choices include a built-in desk with dual shelving, reconfigured closets to add a linen and pantry area with room for a wine cabinet, and a phantom screen door leading to the deck, complete with a west-facing pull-down blind. Cozy patio surrounded by greenery. (id:58444)
Property Details
| MLS® Number | 10353275 |
| Property Type | Single Family |
| Neigbourhood | Lower Mission |
| Community Name | Fairview ofMission |
| Community Features | Pets Allowed With Restrictions |
| Features | Balcony |
| Parking Space Total | 1 |
| Storage Type | Storage, Locker |
| Structure | Clubhouse |
Building
| Bathroom Total | 2 |
| Bedrooms Total | 2 |
| Amenities | Clubhouse |
| Architectural Style | Other |
| Constructed Date | 2012 |
| Cooling Type | Central Air Conditioning |
| Fireplace Fuel | Electric |
| Fireplace Present | Yes |
| Fireplace Type | Unknown |
| Heating Type | Forced Air |
| Stories Total | 1 |
| Size Interior | 1,293 Ft2 |
| Type | Apartment |
| Utility Water | Municipal Water |
Parking
| Underground |
Land
| Acreage | No |
| Sewer | Municipal Sewage System |
| Size Total Text | Under 1 Acre |
| Zoning Type | Multi-family |
Rooms
| Level | Type | Length | Width | Dimensions |
|---|---|---|---|---|
| Main Level | Laundry Room | 6'6'' x 5'10'' | ||
| Main Level | 4pc Bathroom | 16'10'' x 10'2'' | ||
| Main Level | Bedroom | 16'10'' x 10'2'' | ||
| Main Level | 3pc Ensuite Bath | 7'6'' x 5'9'' | ||
| Main Level | Primary Bedroom | 13'11'' x 12'5'' | ||
| Main Level | Kitchen | 12'1'' x 15'6'' | ||
| Main Level | Living Room | 14'5'' x 12'10'' |
https://www.realtor.ca/real-estate/28516288/660-lequime-road-unit-102-lot-11-kelowna-lower-mission
Contact Us
Contact us for more information

Cameron Mcintosh
www.cammcintosh.com/
#1 - 1890 Cooper Road
Kelowna, British Columbia V1Y 8B7
(250) 860-1100
(250) 860-0595
royallepagekelowna.com/






















































