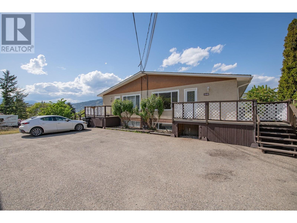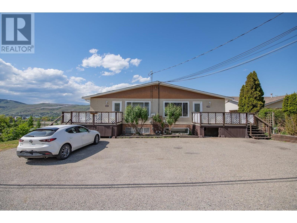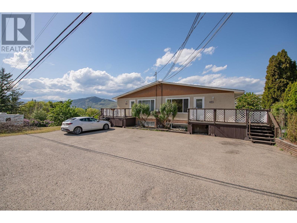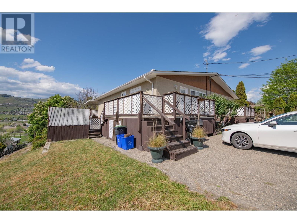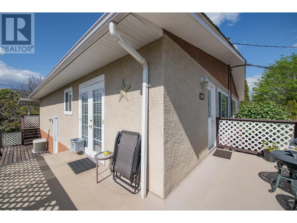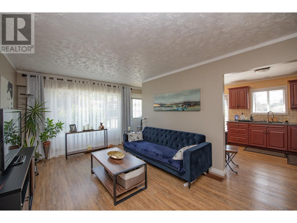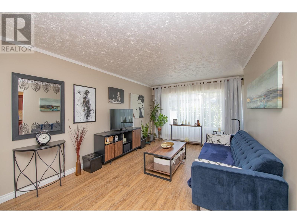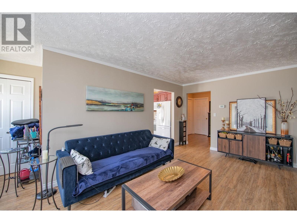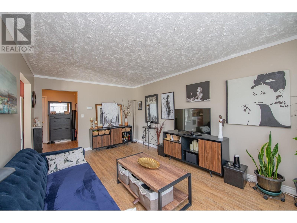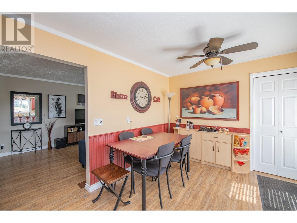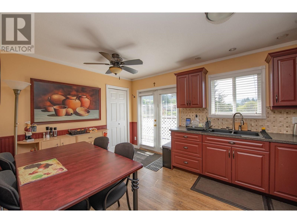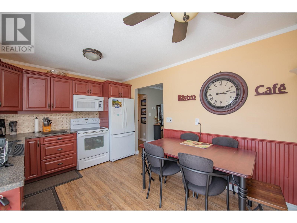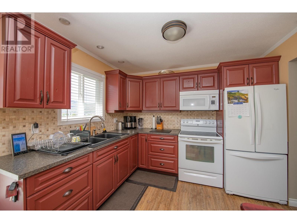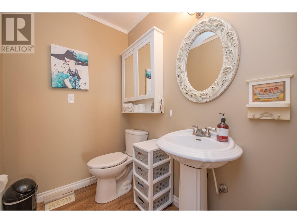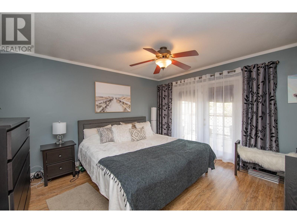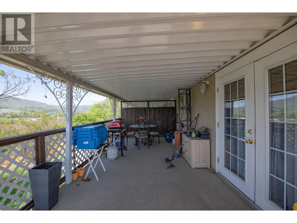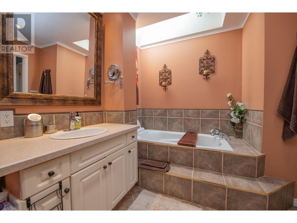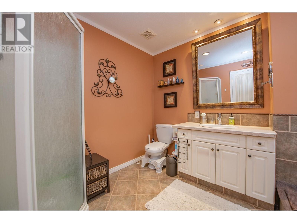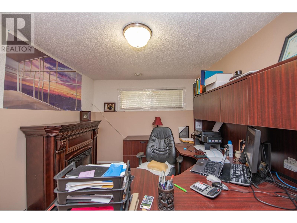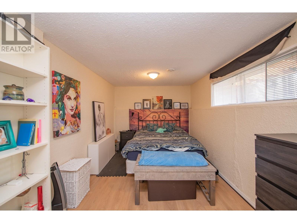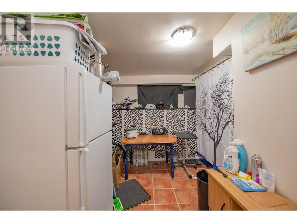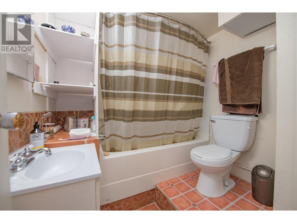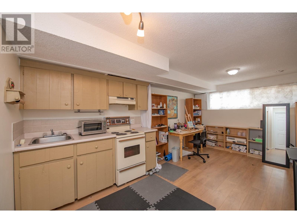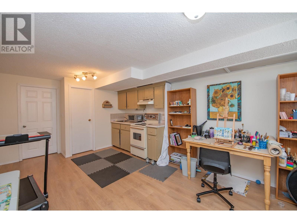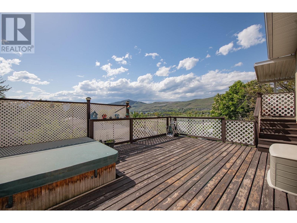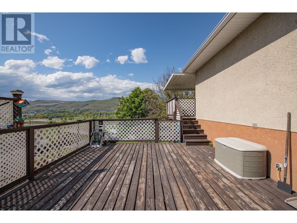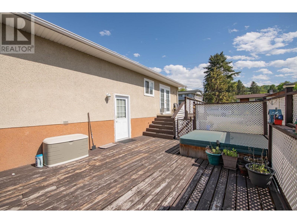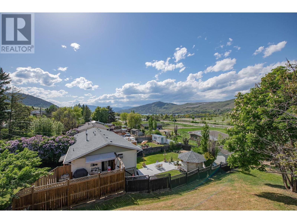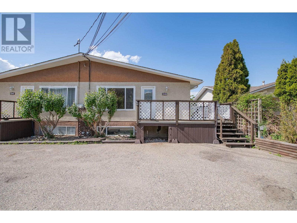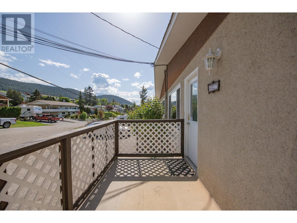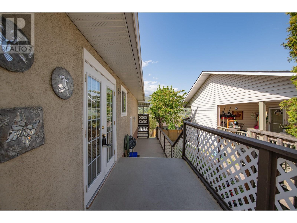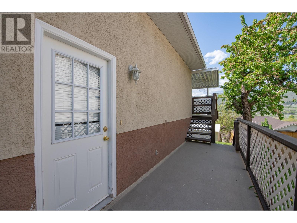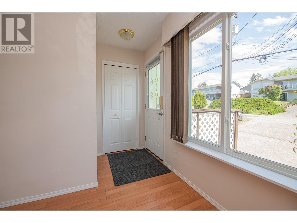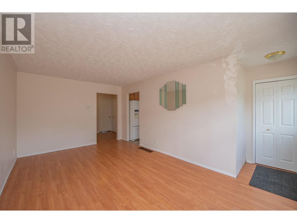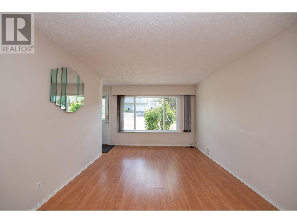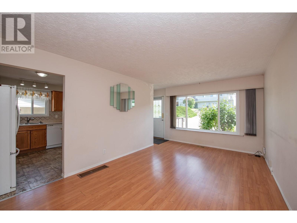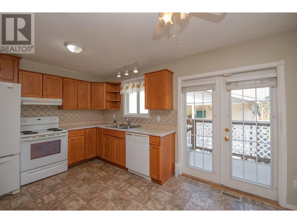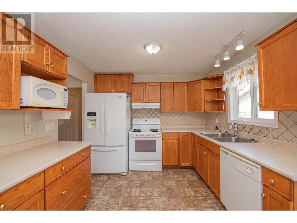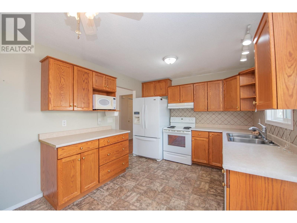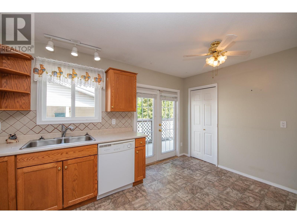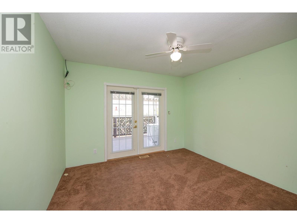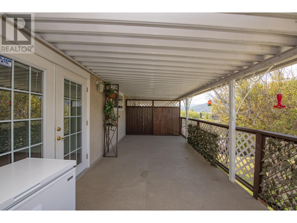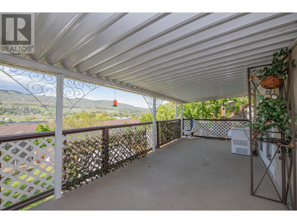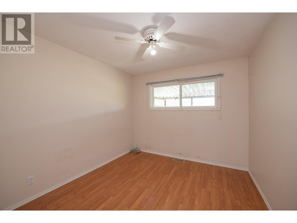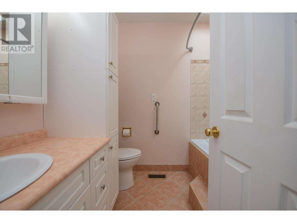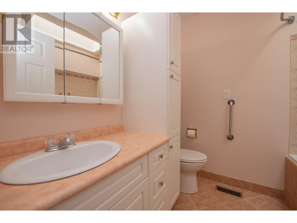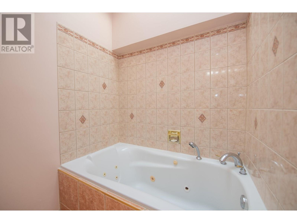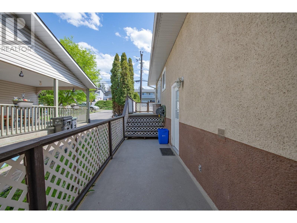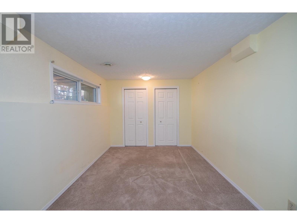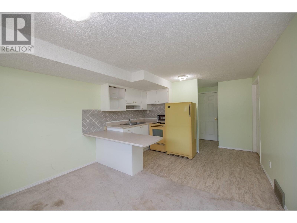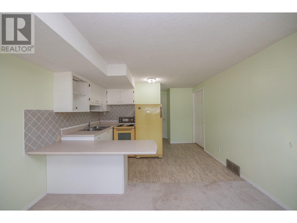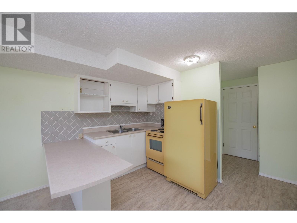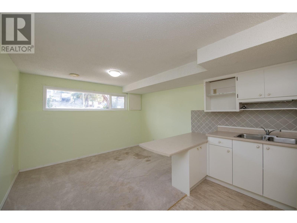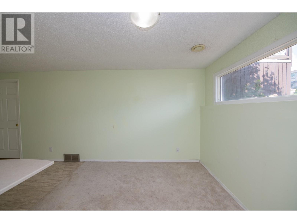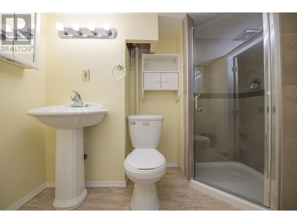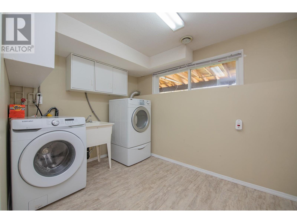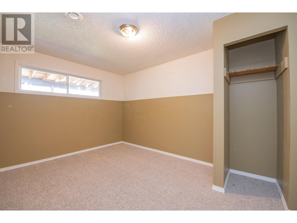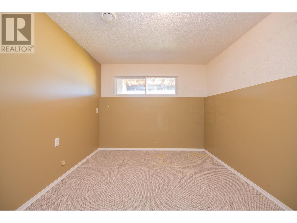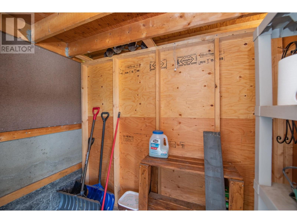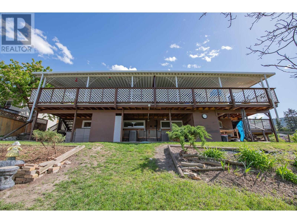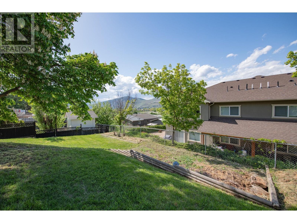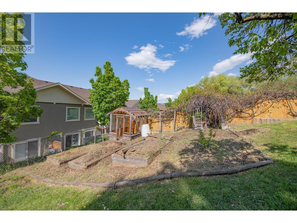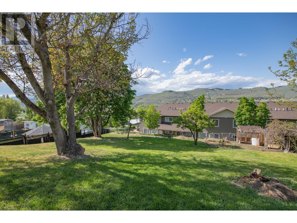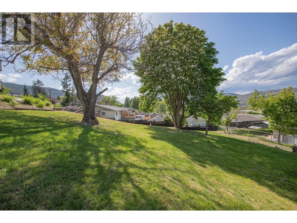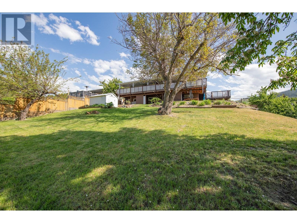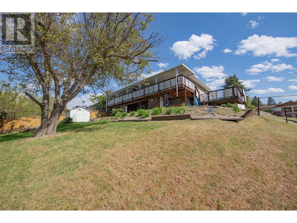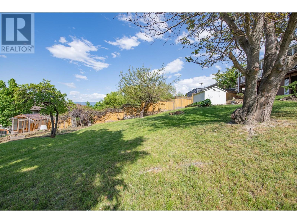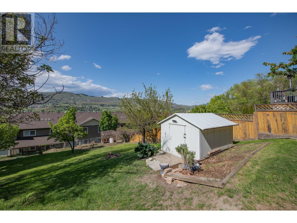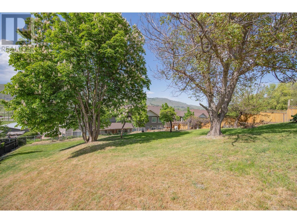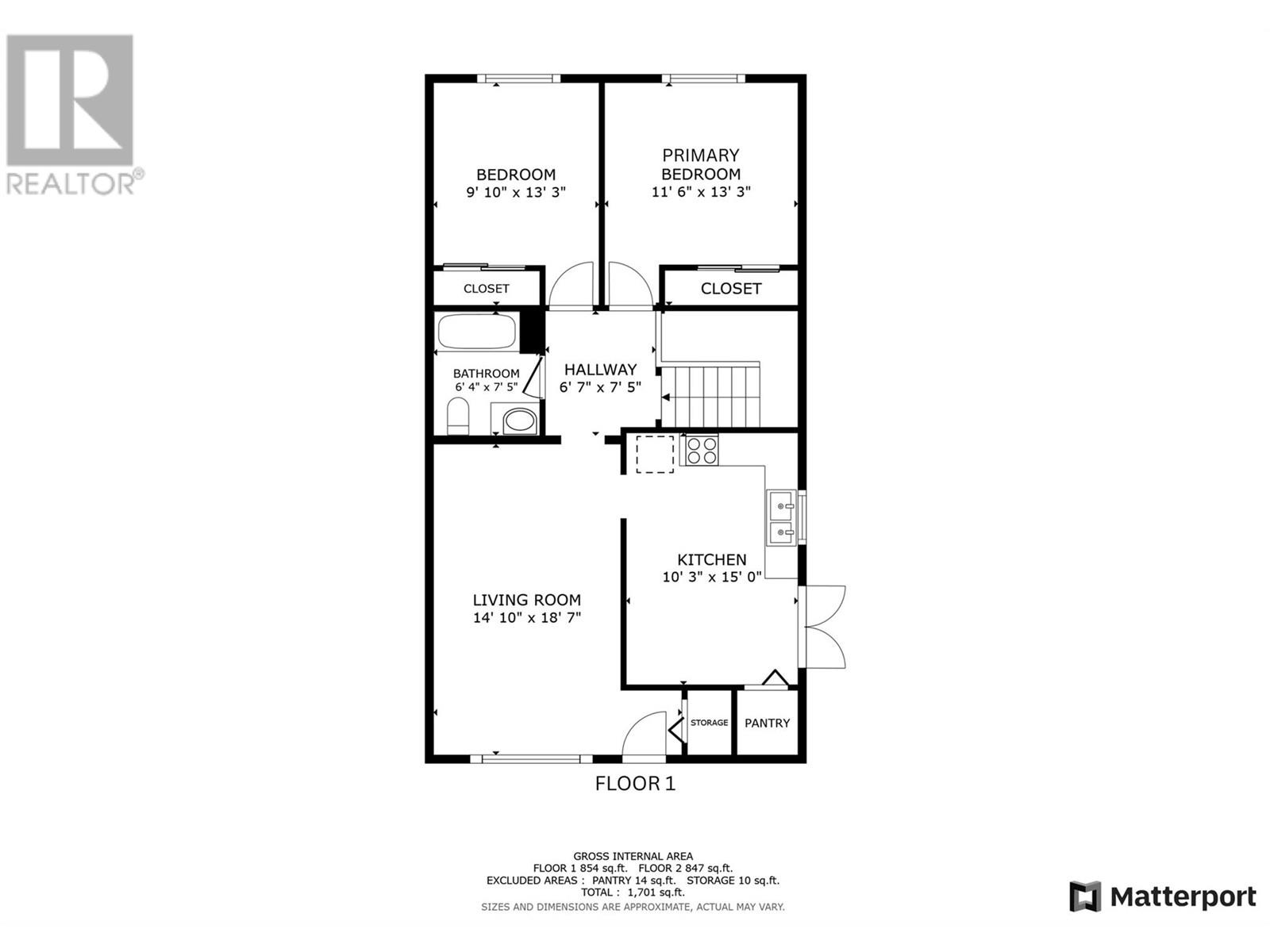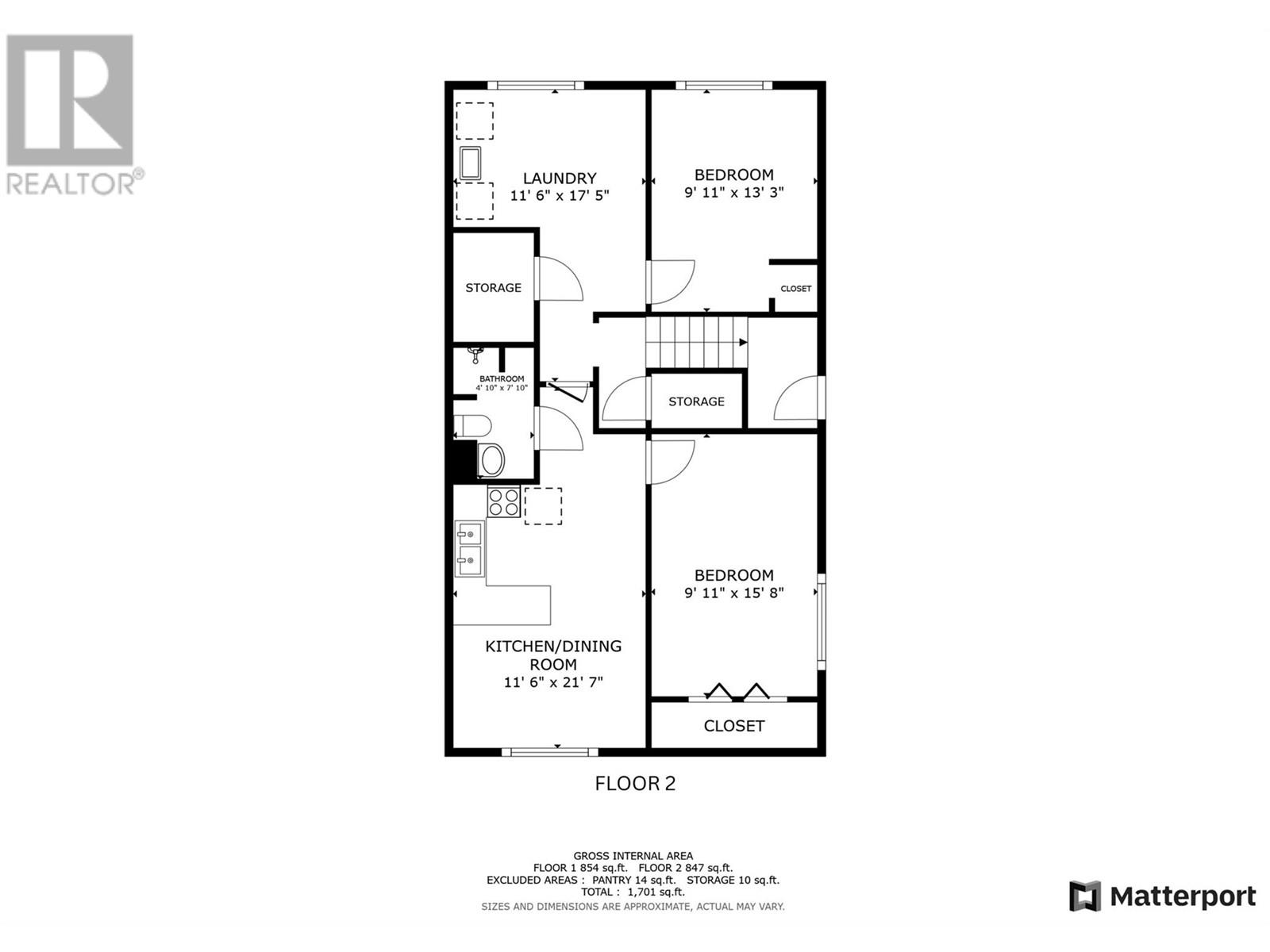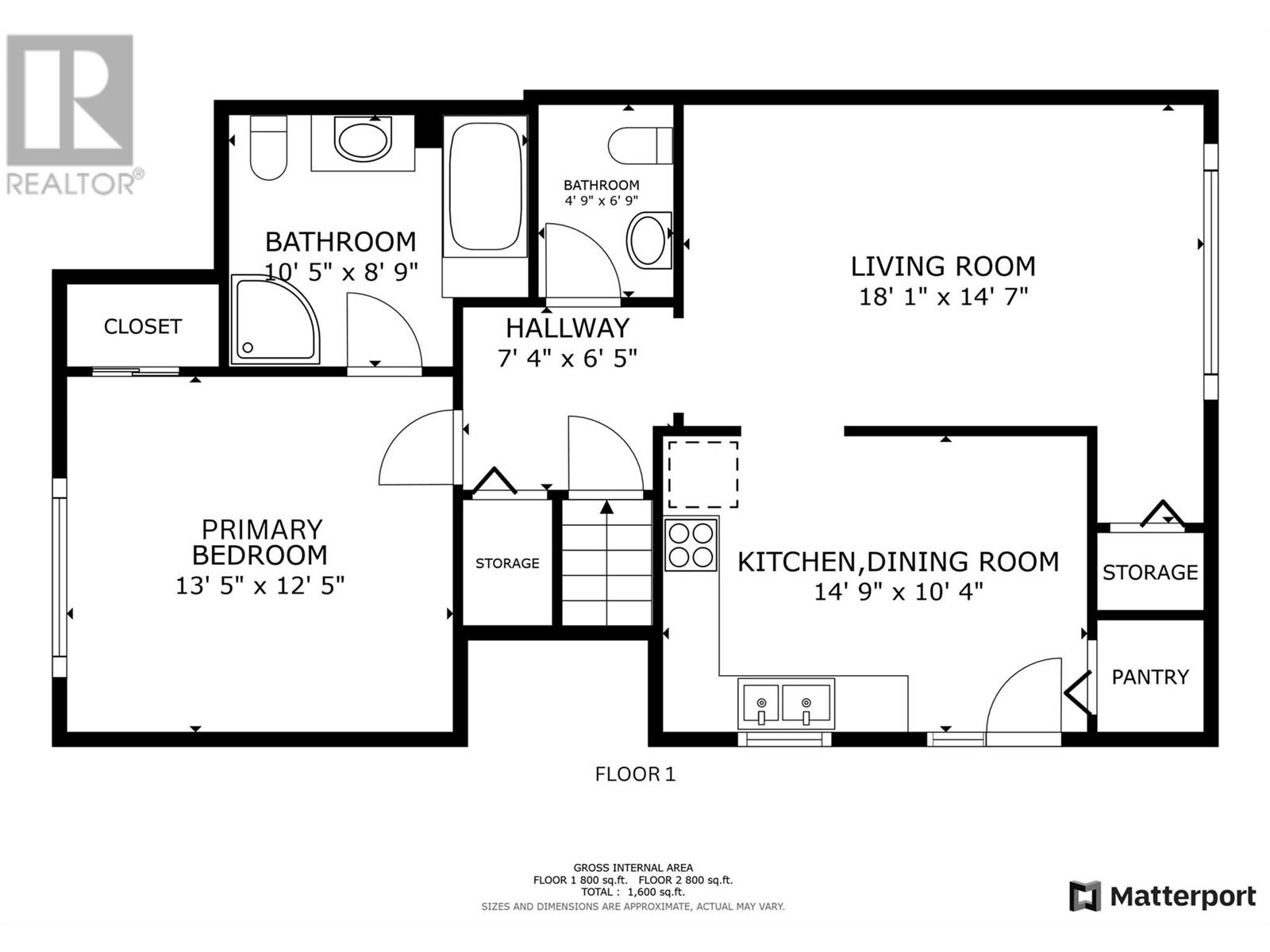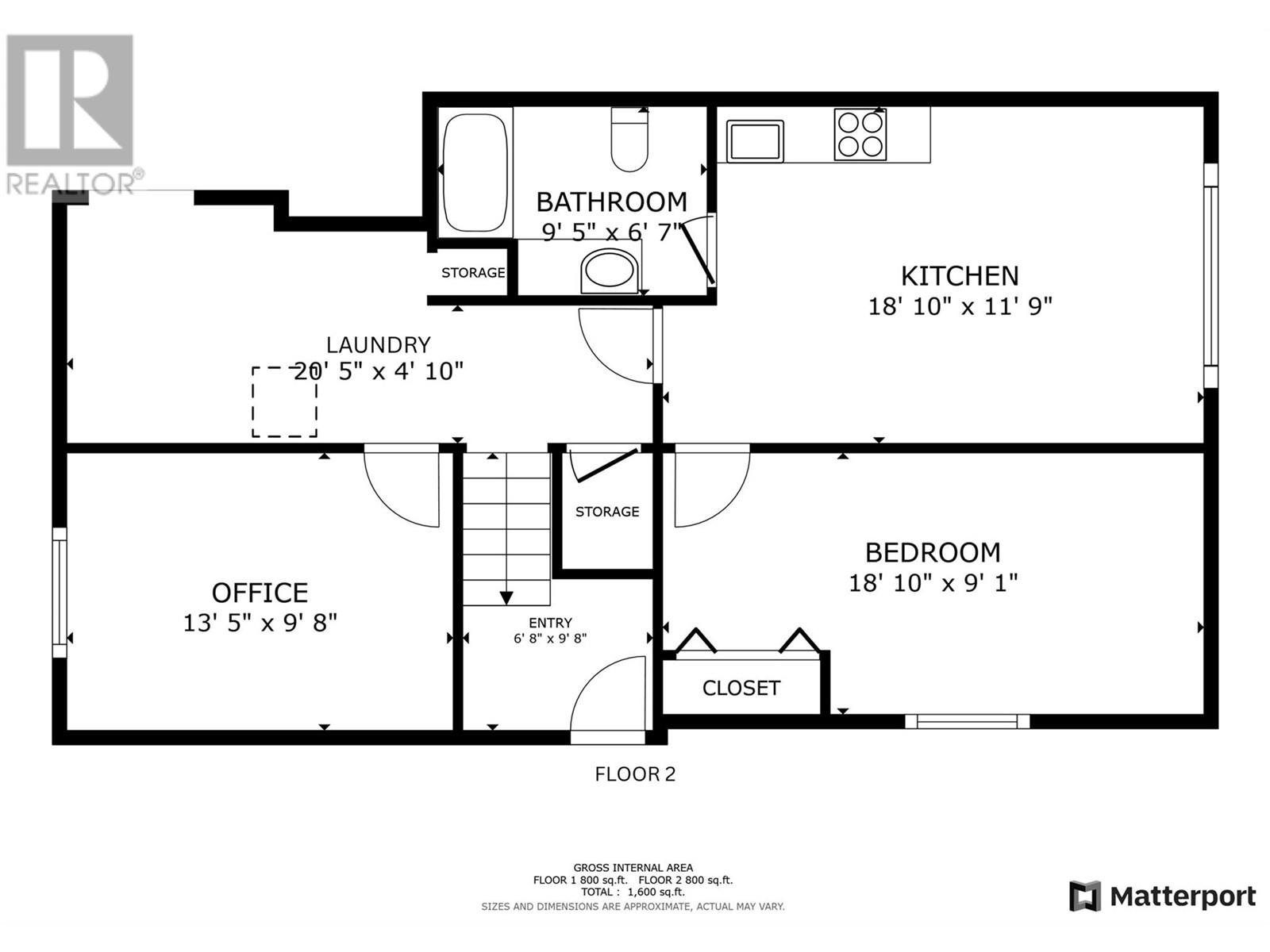6627 Longacre Drive Vernon, British Columbia V1H 1H9
$949,900
Whether you're an investor, a first-time buyer, or looking to break into the rental market, this opportunity checks all the boxes! This unique and functional 7-bedroom, 5-bathroom income property offers incredible potential with the option to create up to 4 separate rental units, making it ideal for those seeking strong cash flow or multi-generational living. Thoughtfully laid out with the flexibility of separate entrances for each level, this home provides plenty of options for extended family, tenants, or a mix of both. Enjoy stunning mountain and lake views from the upper back deck, and appreciate the added charm of mature fruit trees, ample parking, and built-in storage throughout. Located just minutes from schools, shopping, and everyday conveniences, this is a rare chance to own a spacious, adaptable property in a desirable location. Don’t miss out your next smart investment starts here! (id:58444)
Property Details
| MLS® Number | 10346440 |
| Property Type | Single Family |
| Neigbourhood | Okanagan Landing |
Building
| Bathroom Total | 5 |
| Bedrooms Total | 6 |
| Architectural Style | Ranch |
| Constructed Date | 1971 |
| Construction Style Attachment | Semi-detached |
| Cooling Type | Central Air Conditioning |
| Half Bath Total | 1 |
| Heating Type | Forced Air |
| Roof Material | Asphalt Shingle |
| Roof Style | Unknown |
| Stories Total | 2 |
| Size Interior | 3,301 Ft2 |
| Type | Duplex |
| Utility Water | Municipal Water |
Land
| Acreage | No |
| Sewer | Septic Tank |
| Size Total Text | Under 1 Acre |
| Zoning Type | Unknown |
Rooms
| Level | Type | Length | Width | Dimensions |
|---|---|---|---|---|
| Second Level | Laundry Room | 20'5'' x 4'10'' | ||
| Second Level | 4pc Bathroom | 9'5'' x 6'7'' | ||
| Second Level | Office | 13'5'' x 9'8'' | ||
| Second Level | Kitchen | 18'10'' x 11'9'' | ||
| Second Level | Bedroom | 18'10'' x 9'1'' | ||
| Second Level | Laundry Room | 11'6'' x 17'5'' | ||
| Second Level | Bedroom | 9'11'' x 13'3'' | ||
| Second Level | Full Bathroom | 4'10'' x 7'10'' | ||
| Second Level | Kitchen | 11'6'' x 21'7'' | ||
| Second Level | Bedroom | 9'11'' x 15'8'' | ||
| Main Level | 2pc Bathroom | 4'9'' x 6'9'' | ||
| Main Level | 4pc Ensuite Bath | 10'5'' x 8'9'' | ||
| Main Level | Primary Bedroom | 13'5'' x 12'5'' | ||
| Main Level | Kitchen | 14'9'' x 10'4'' | ||
| Main Level | Living Room | 18'1'' x 14'7'' | ||
| Main Level | Bedroom | 9'10'' x 13'3'' | ||
| Main Level | 3pc Bathroom | 6'4'' x 7'5'' | ||
| Main Level | Primary Bedroom | 11'6'' x 13'3'' | ||
| Main Level | Kitchen | 10'3'' x 15'0'' | ||
| Main Level | Living Room | 14'10'' x 18'7'' |
https://www.realtor.ca/real-estate/28288588/6627-longacre-drive-vernon-okanagan-landing
Contact Us
Contact us for more information
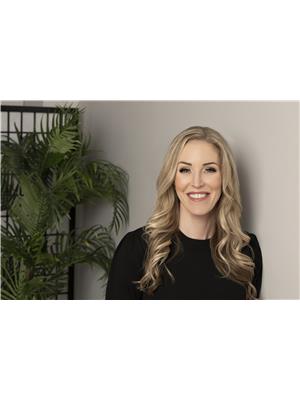
Jen Mackay
ponderosarealestate.ca/
www.facebook.com/profile.php?id=61558457371645
www.instagram.com/jenmackayrealestate/
5603 27th Street
Vernon, British Columbia V1T 8Z5
(250) 549-4161
(250) 549-7007
www.remaxvernon.com/

