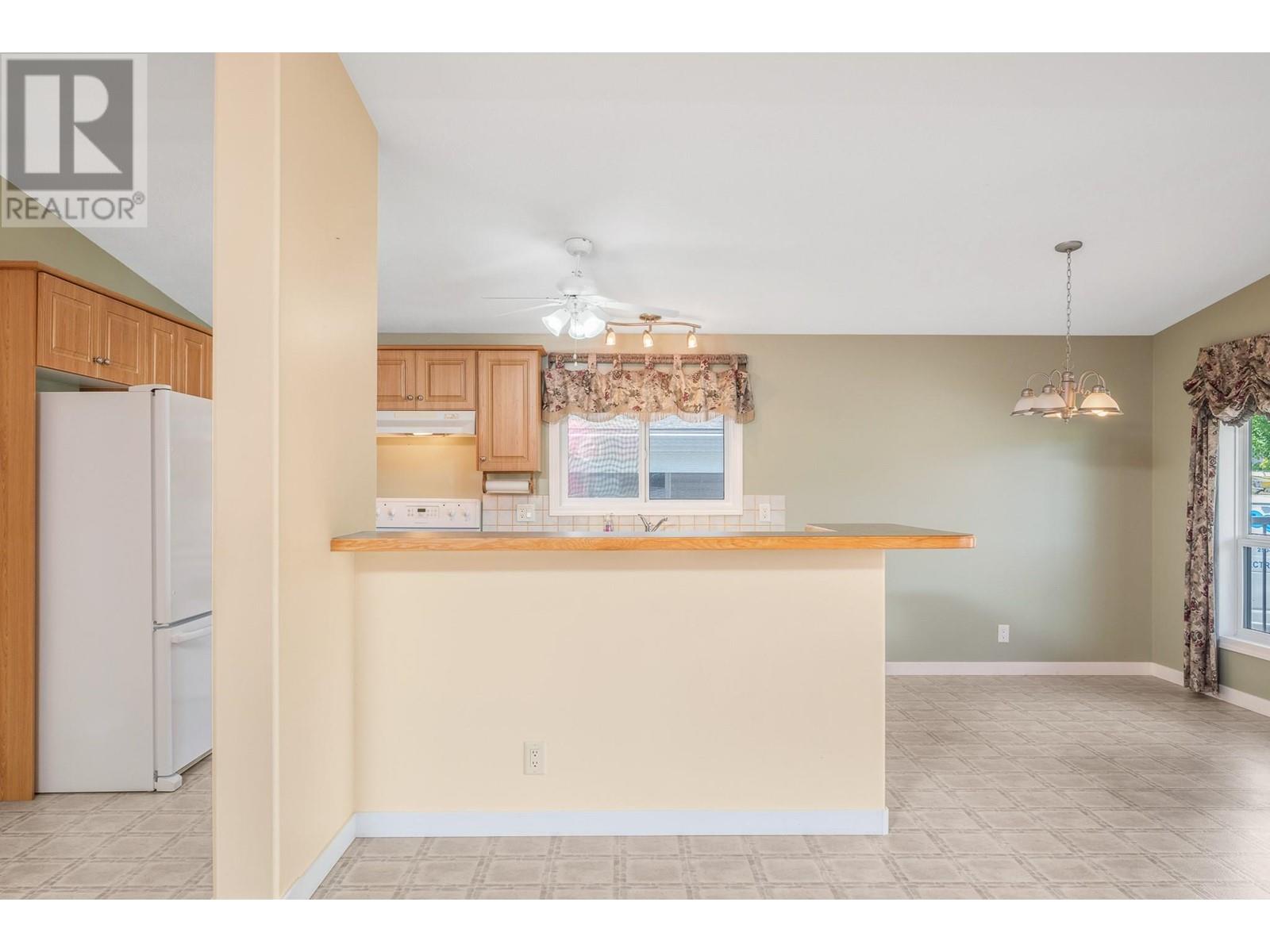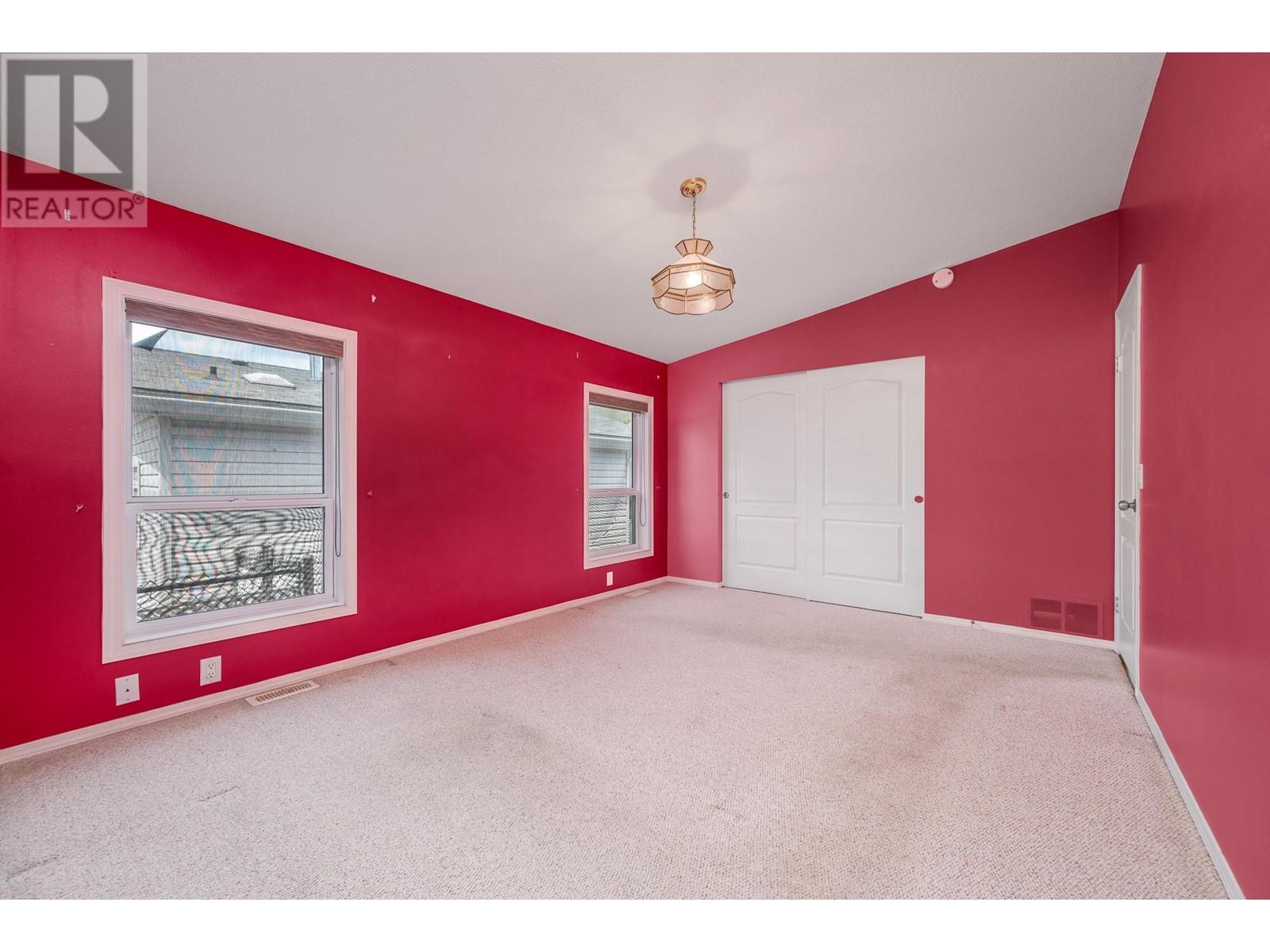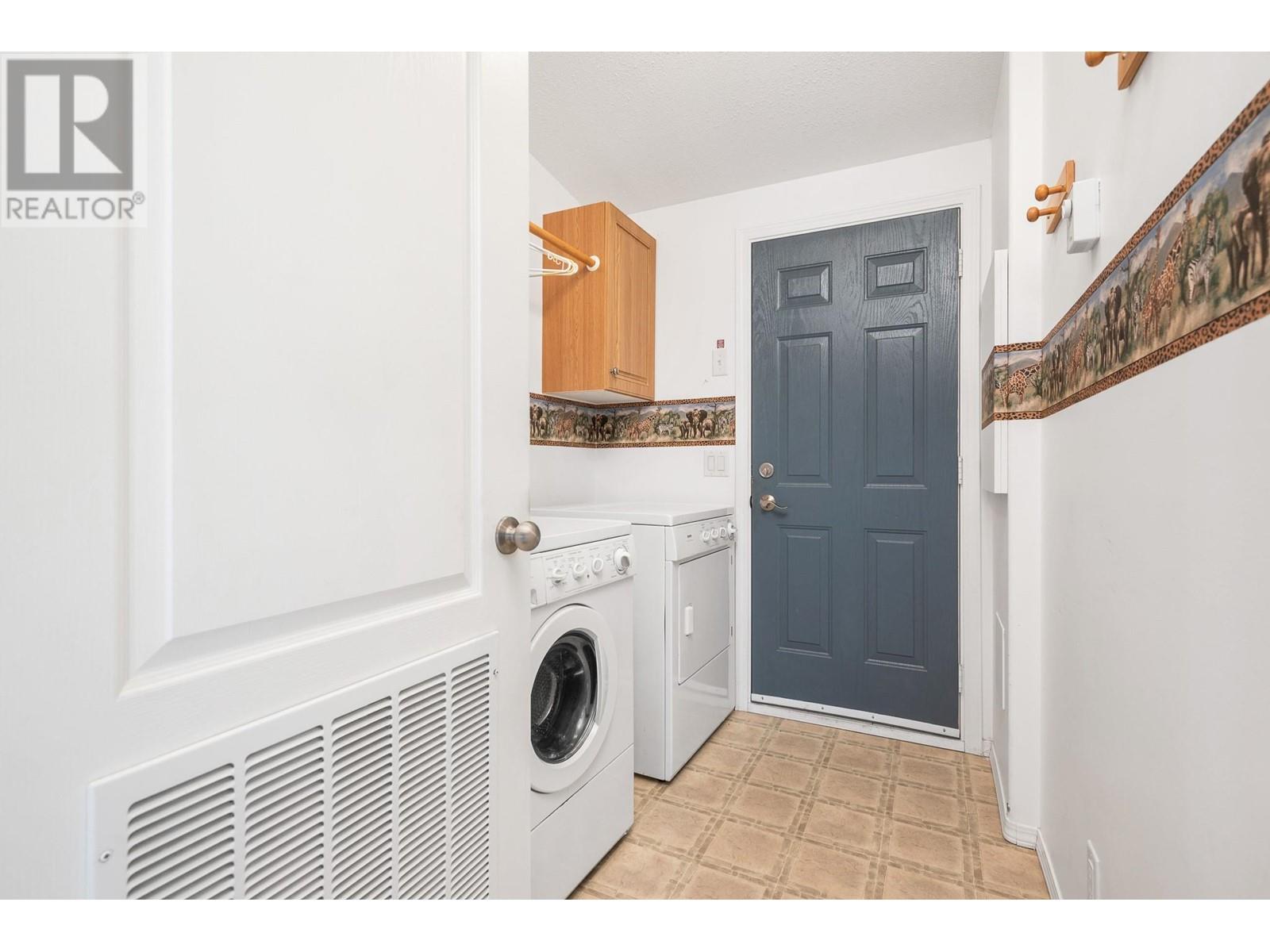6688 Tronson Road Unit# 108 Vernon, British Columbia V1H 1R9
$375,000Maintenance, Pad Rental
$580 Monthly
Maintenance, Pad Rental
$580 MonthlyCharming 2-Bed, 2-Bath Home in Popular Lakepointe MHP – Walk to the Beach! Nestled in the highly desirable 55+ community of Lakepointe Manufactured Home Park, this beautifully maintained double-wide offers the perfect blend of comfort, convenience, and lifestyle. Just a short stroll from Kin Beach and the shores of stunning Okanagan Lake, this home features a bright, open-concept layout with abundant cabinetry in the spacious kitchen—ideal for entertaining or everyday living. Recent updates include new laminate flooring, adding a fresh, modern touch throughout the main living spaces. Outside, enjoy a covered, extra-long carport with space for two vehicles, plus a large attached storage room for all your extras. The private concrete patio in the backyard provides a front-row seat to the Vernon airport runway—perfect for aviation enthusiasts! Relax with your morning coffee or unwind in the evening with a glass of wine while watching the planes come and go. Affordable living in a welcoming, well-kept community close to parks, shopping, and recreation! (id:58444)
Property Details
| MLS® Number | 10349724 |
| Property Type | Single Family |
| Neigbourhood | Okanagan North |
| Community Features | Seniors Oriented |
| Parking Space Total | 4 |
Building
| Bathroom Total | 2 |
| Bedrooms Total | 2 |
| Constructed Date | 2003 |
| Cooling Type | Central Air Conditioning |
| Heating Type | See Remarks |
| Roof Material | Asphalt Shingle |
| Roof Style | Unknown |
| Stories Total | 1 |
| Size Interior | 1,078 Ft2 |
| Type | Manufactured Home |
| Utility Water | Municipal Water |
Parking
| Carport |
Land
| Acreage | No |
| Sewer | Municipal Sewage System |
| Size Total Text | Under 1 Acre |
| Zoning Type | Unknown |
Rooms
| Level | Type | Length | Width | Dimensions |
|---|---|---|---|---|
| Main Level | Storage | 13'8'' x 19'5'' | ||
| Main Level | Laundry Room | 8' x 5'10'' | ||
| Main Level | 4pc Ensuite Bath | 11'2'' x 4'11'' | ||
| Main Level | 4pc Bathroom | 8' x 5' | ||
| Main Level | Bedroom | 8'9'' x 10'6'' | ||
| Main Level | Primary Bedroom | 11'4'' x 14'6'' | ||
| Main Level | Dining Room | 7'9'' x 8'10'' | ||
| Main Level | Living Room | 15'5'' x 20'9'' | ||
| Main Level | Kitchen | 11'11'' x 11'11'' |
https://www.realtor.ca/real-estate/28384871/6688-tronson-road-unit-108-vernon-okanagan-north
Contact Us
Contact us for more information

Darryl Webster
darrylwebster.com/
4007 - 32nd Street
Vernon, British Columbia V1T 5P2
(250) 545-5371
(250) 542-3381




























