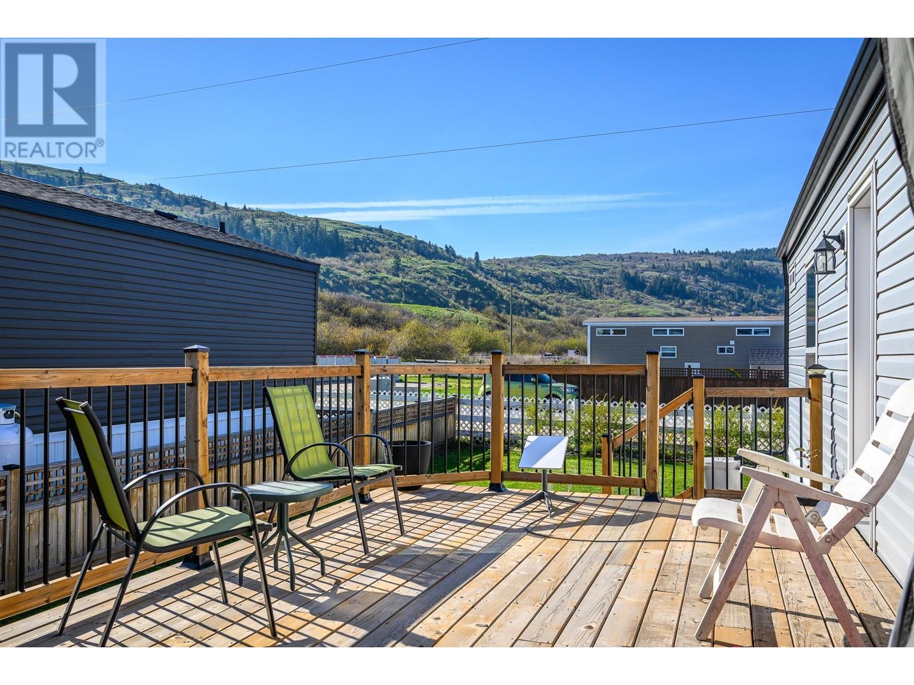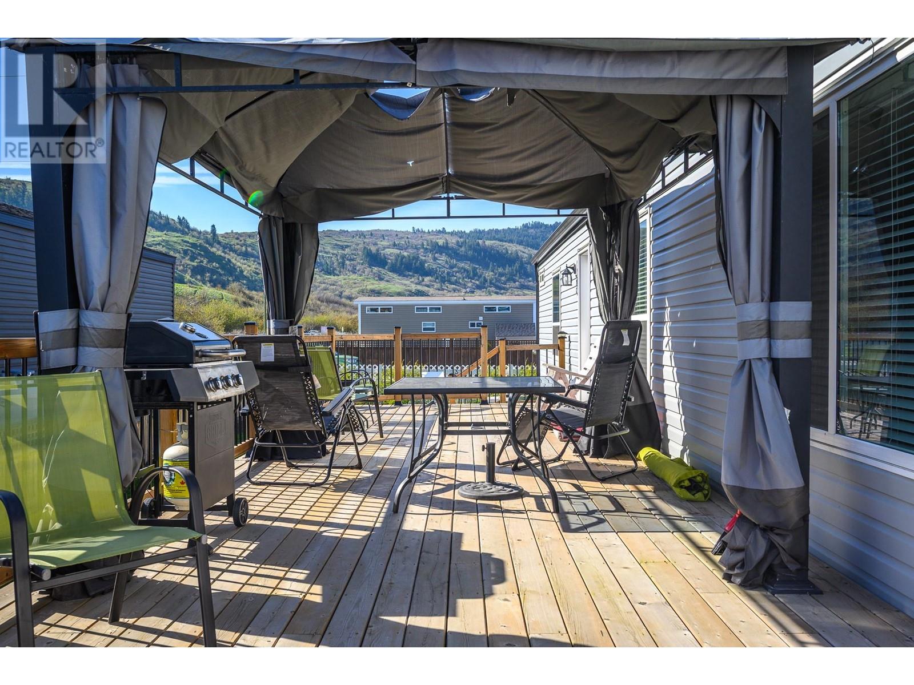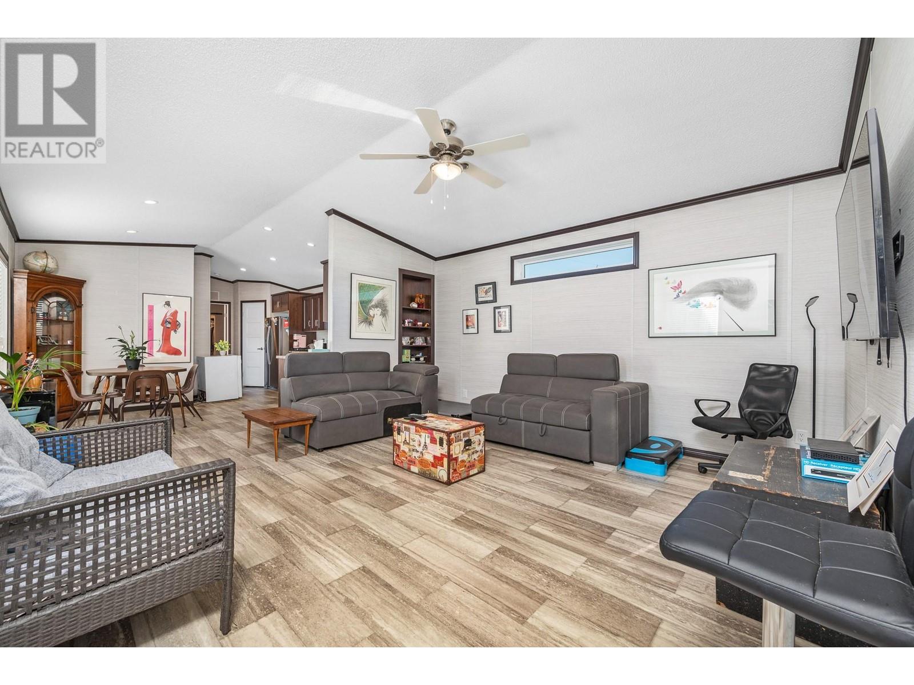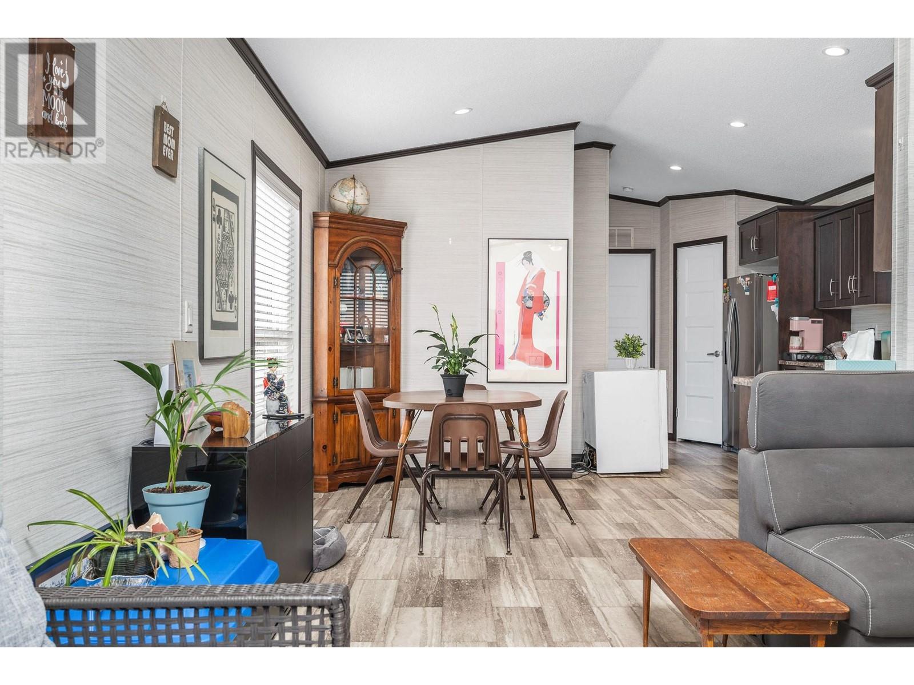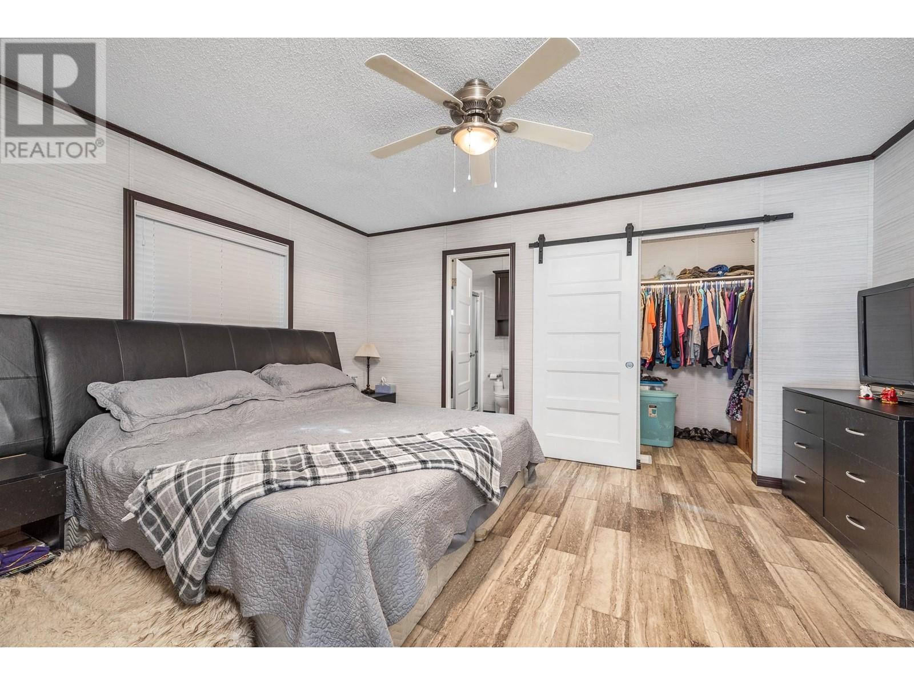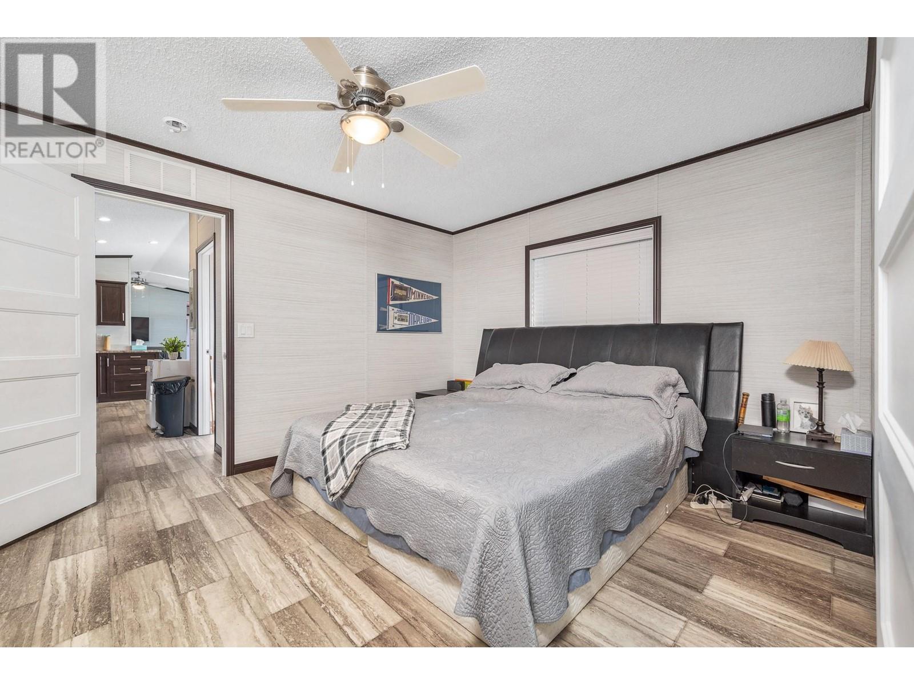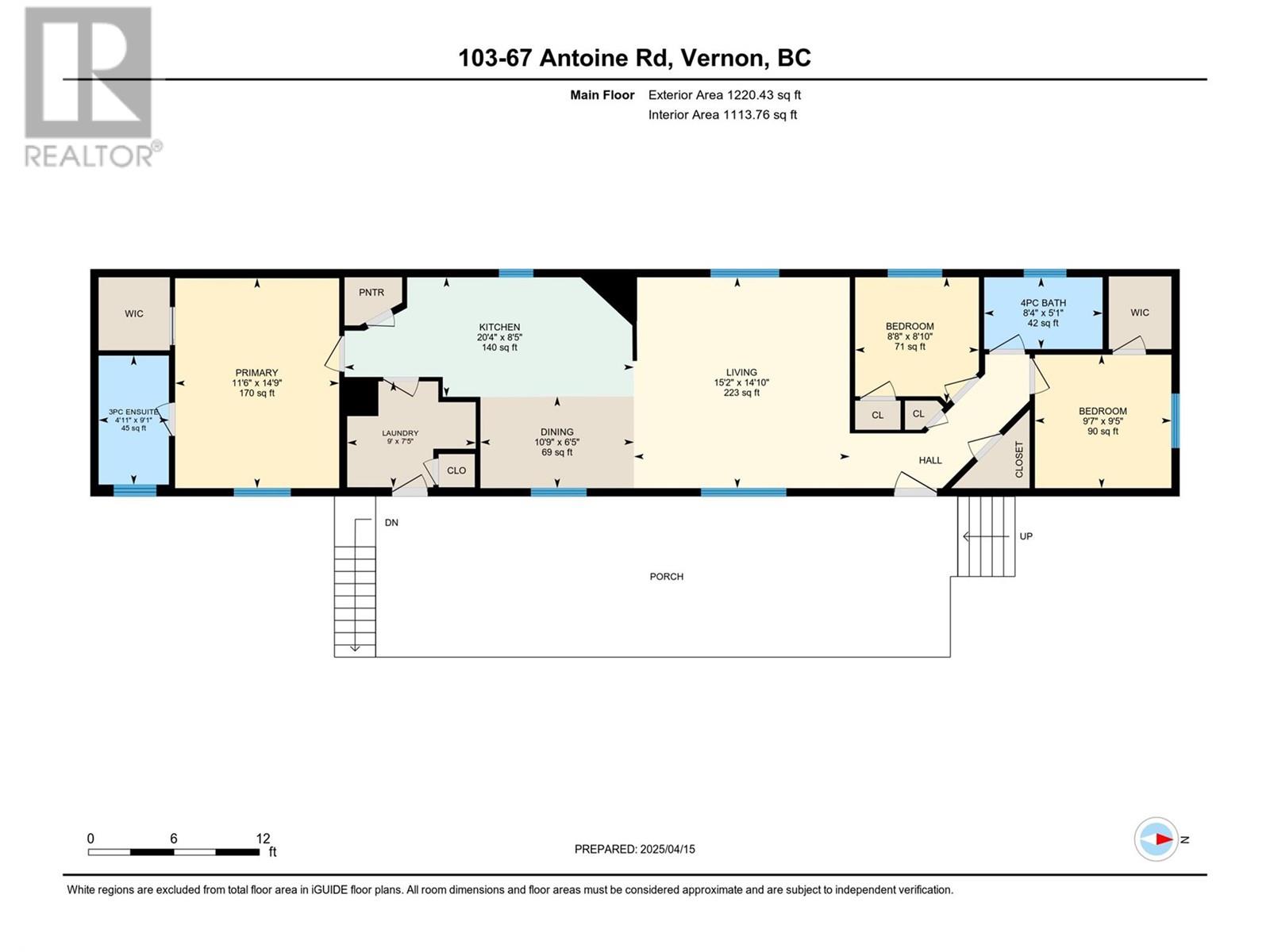67 Antoine Road Unit# 103 Vernon, British Columbia V1H 2A3
$339,000Maintenance, Pad Rental
$465 Monthly
Maintenance, Pad Rental
$465 MonthlyAffordable Lake Living at Osprey Modular Park! If you’ve been dreaming of lake life but thought it was out of reach—think again! This 4-year-old home is your chance to enjoy all that Okanagan Lake has to offer, without the high price tag. The kitchen has lots of counter and cabinet space, and right off it, there's a handy laundry and mud room to keep things tidy and functional. There are three bedrooms and two full bathrooms, giving you just the right amount of room. The fully fenced yard and huge deck is a real bonus, with space for a garden, pets, or just relaxing outdoors. Pets are welcome with park approval. No age restrictions. Just 15 minutes from town and less than 5 minutes from the golf course. But the real highlight here is the location. Head of the Lake gives you easy access to Okanagan Lake, where you can spend your days paddle boarding, kayaking, boating, swimming, or just enjoying the view. It’s peaceful, affordable, and the perfect spot to enjoy lake life at your own pace. Don’t miss out—this is lake living made easy! (id:58444)
Property Details
| MLS® Number | 10343645 |
| Property Type | Single Family |
| Neigbourhood | Swan Lake West |
| Parking Space Total | 2 |
Building
| Bathroom Total | 2 |
| Bedrooms Total | 3 |
| Appliances | Refrigerator, Dishwasher, Range - Electric |
| Constructed Date | 2021 |
| Cooling Type | Central Air Conditioning |
| Exterior Finish | Vinyl Siding |
| Flooring Type | Vinyl |
| Heating Type | Forced Air, See Remarks |
| Roof Material | Asphalt Shingle |
| Roof Style | Unknown |
| Stories Total | 1 |
| Size Interior | 1,220 Ft2 |
| Type | Manufactured Home |
| Utility Water | Community Water System |
Parking
| Other |
Land
| Acreage | No |
| Sewer | Septic Tank |
| Size Total Text | Under 1 Acre |
| Zoning Type | Unknown |
Rooms
| Level | Type | Length | Width | Dimensions |
|---|---|---|---|---|
| Main Level | Dining Room | 10'9'' x 8'5'' | ||
| Main Level | Living Room | 14'10'' x 15'2'' | ||
| Main Level | Kitchen | 20'4'' x 8'5'' | ||
| Main Level | Laundry Room | 9' x 7'5'' | ||
| Main Level | Bedroom | 9'5'' x 9'7'' | ||
| Main Level | Bedroom | 8'10'' x 8'8'' | ||
| Main Level | Primary Bedroom | 14'9'' x 11'6'' | ||
| Main Level | 3pc Ensuite Bath | 4'11'' x 9'1'' | ||
| Main Level | 4pc Bathroom | 8'4'' x 5'1'' |
https://www.realtor.ca/real-estate/28183732/67-antoine-road-unit-103-vernon-swan-lake-west
Contact Us
Contact us for more information
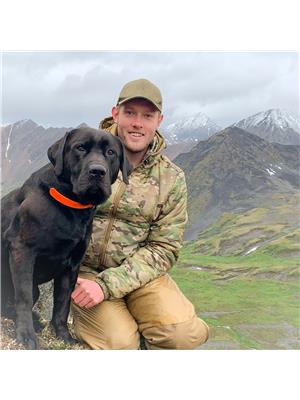
Nathan French
Personal Real Estate Corporation
#1100 - 1631 Dickson Avenue
Kelowna, British Columbia V1Y 0B5
(888) 828-8447
www.onereal.com/




