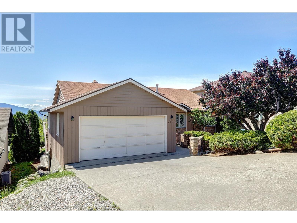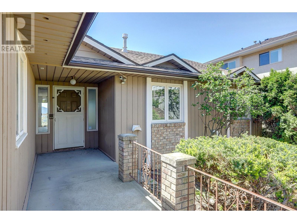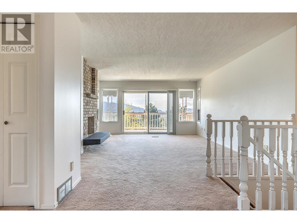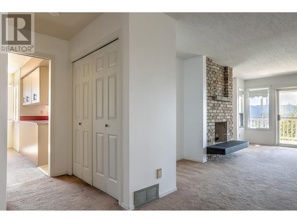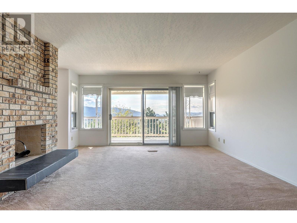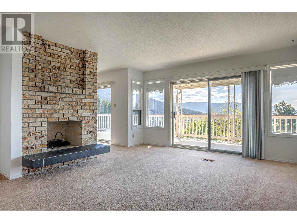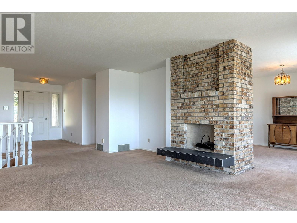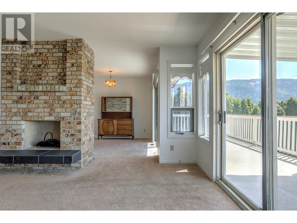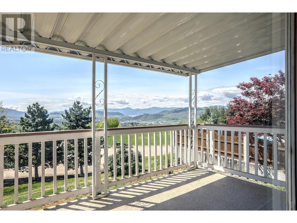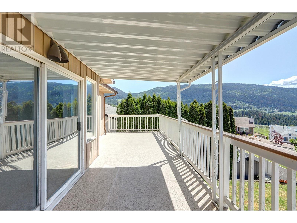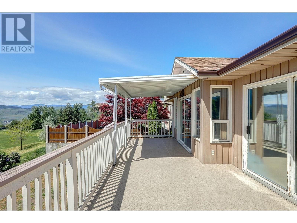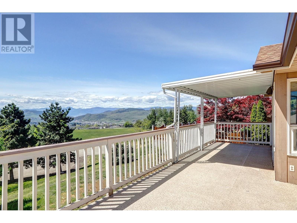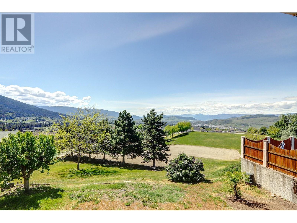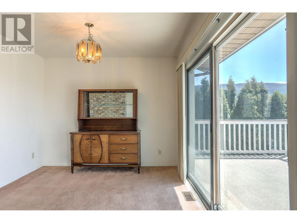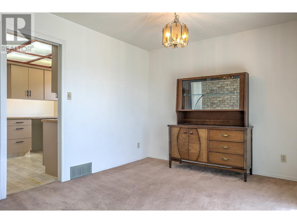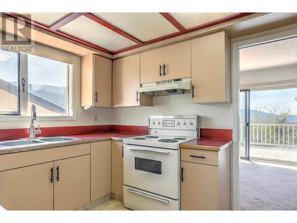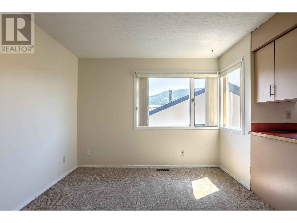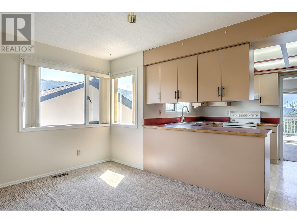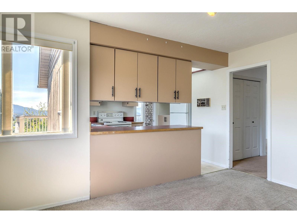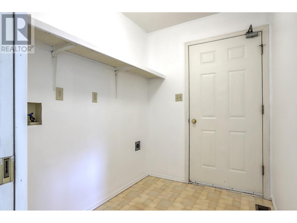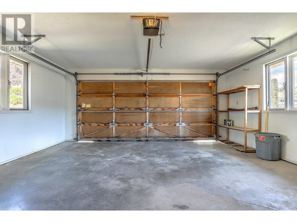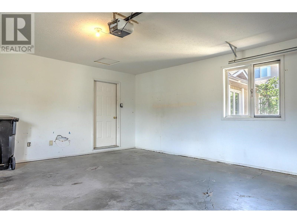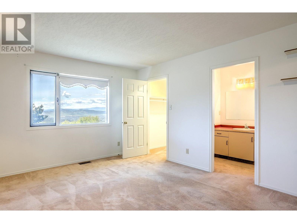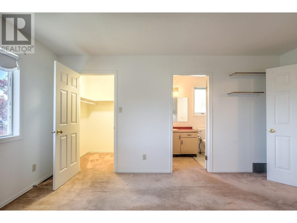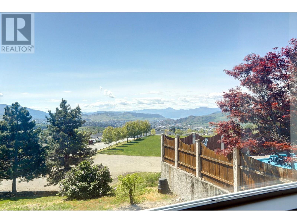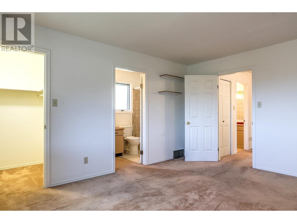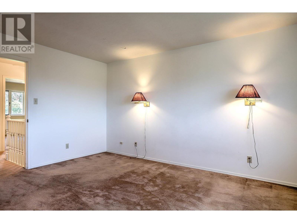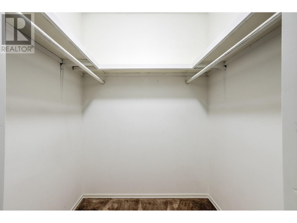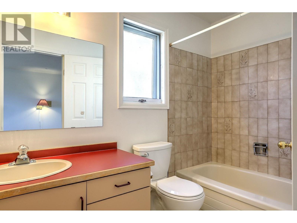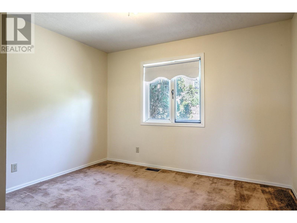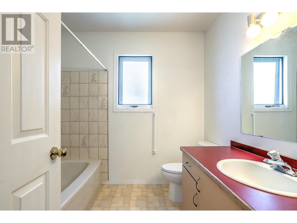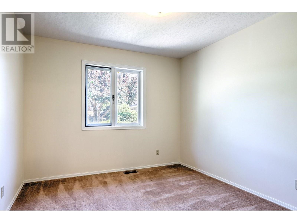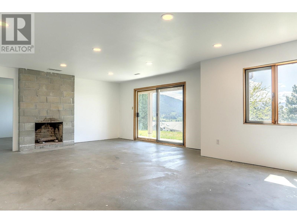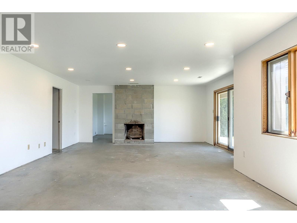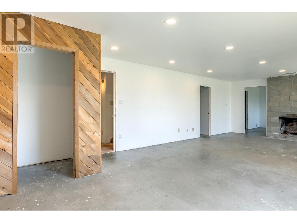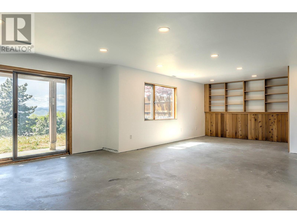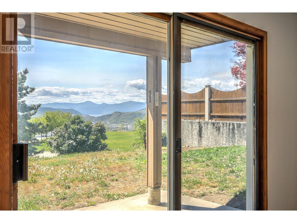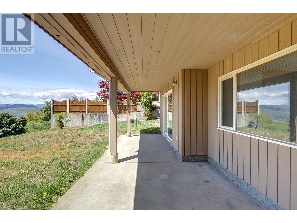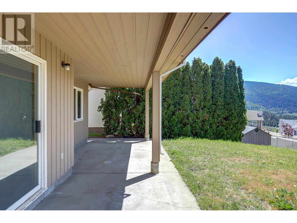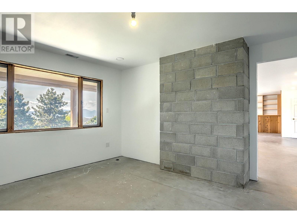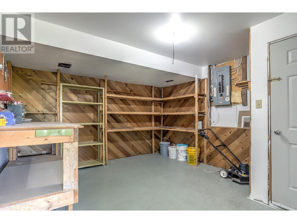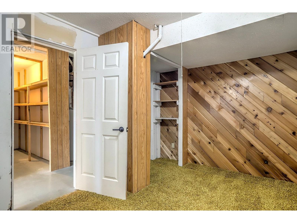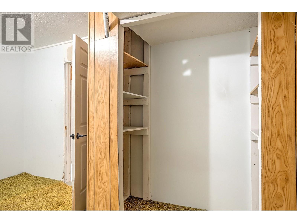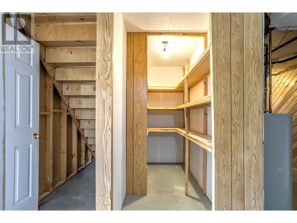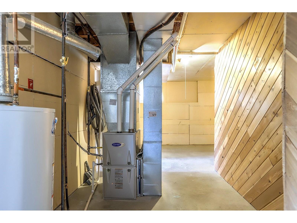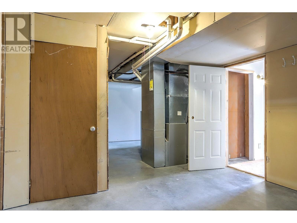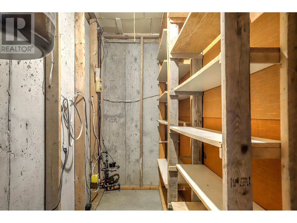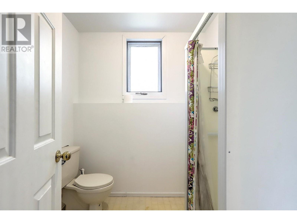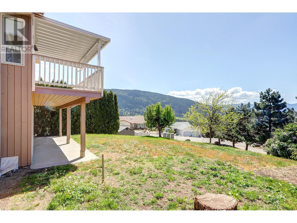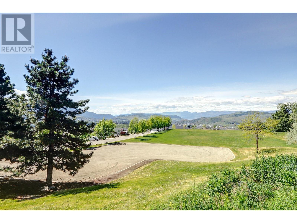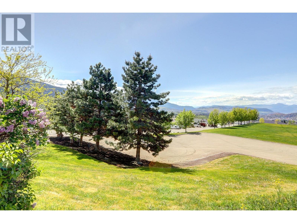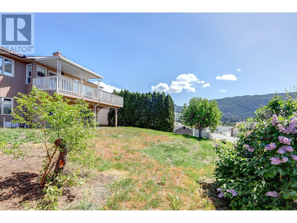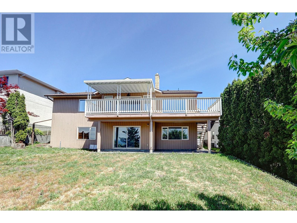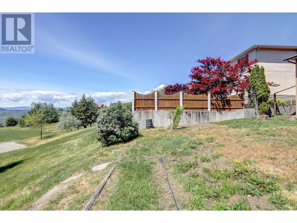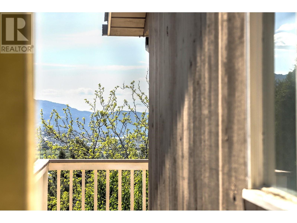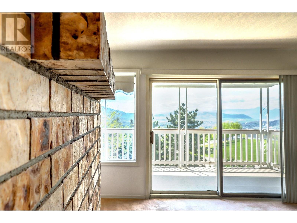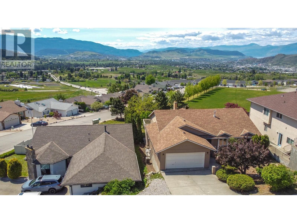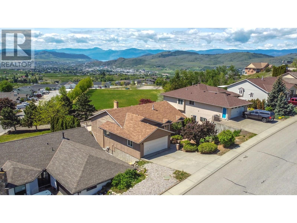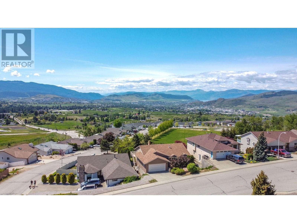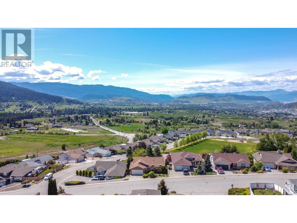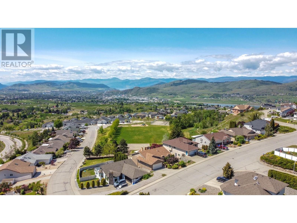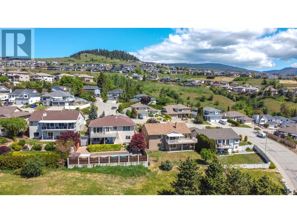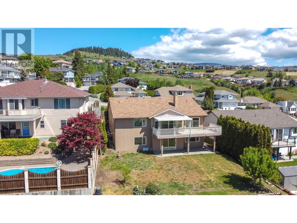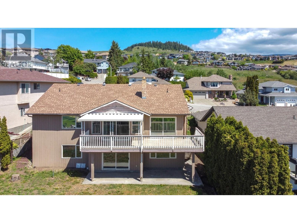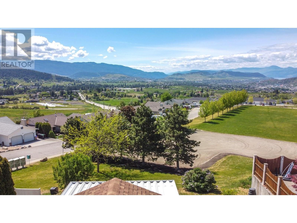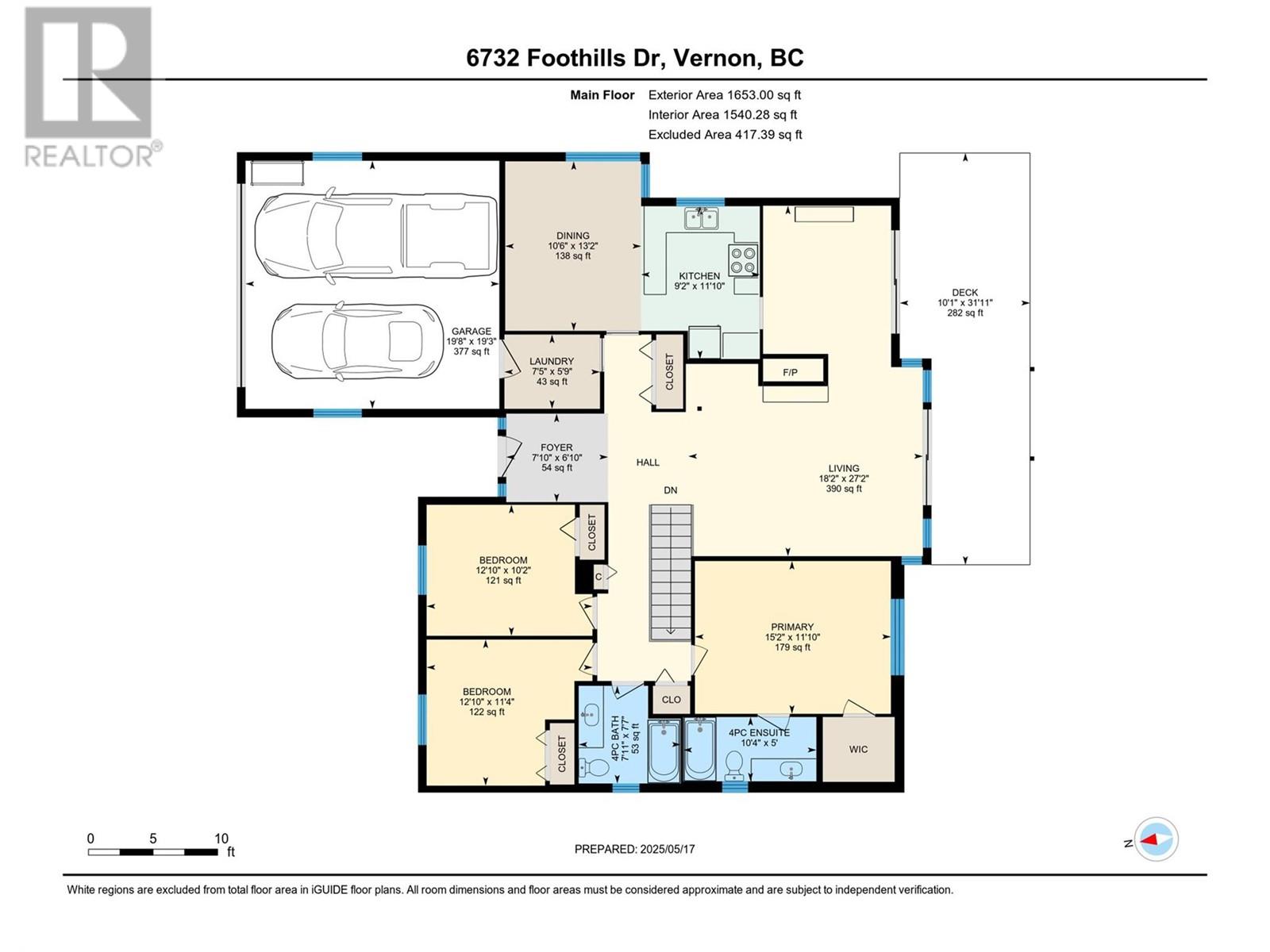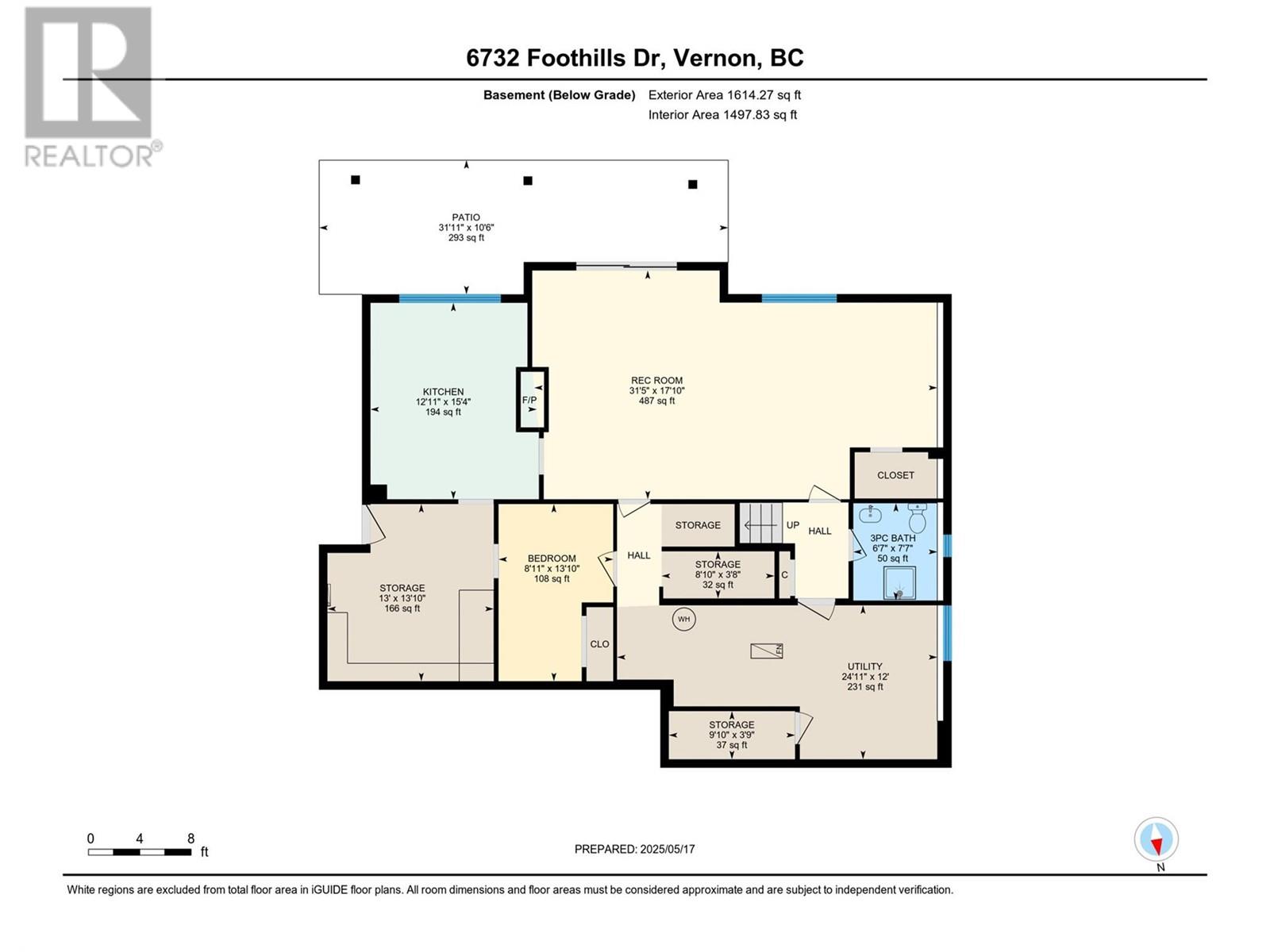6732 Foothills Drive Vernon, British Columbia V1B 2Y2
$739,900
This lower Foothills walk-out rancher with really striking lake views may just be the blank slate you have been looking for for creating your dream living space. Priced to allow you to design, update and enjoy, all the while building sweat equity as you go! This home has abundant natural light & unobstructed park, valley and lake views from the deck, patio, half of the home. A good sized deck and a lovely back yard to utilize as you wish. Three bedrooms up so you can do the majority of your living on one floor should you choose! Enjoy the adjacent park, just below the property, it is quiet & rarely used. Also, there are various trails in and around the Foothills, offering hiking, biking and walking and waterfalls all within minutes of your front door. The home is an estate sale and subject to probate. ACCEPTED OFFER, all buyer's conditions have been removed and now we are just waiting for probate. (id:58444)
Property Details
| MLS® Number | 10348509 |
| Property Type | Single Family |
| Neigbourhood | Foothills |
| Parking Space Total | 4 |
Building
| Bathroom Total | 3 |
| Bedrooms Total | 3 |
| Architectural Style | Ranch |
| Constructed Date | 1986 |
| Construction Style Attachment | Detached |
| Exterior Finish | Wood Siding |
| Heating Type | Forced Air |
| Roof Material | Asphalt Shingle |
| Roof Style | Unknown |
| Stories Total | 2 |
| Size Interior | 2,908 Ft2 |
| Type | House |
| Utility Water | Municipal Water |
Parking
| Attached Garage | 2 |
Land
| Acreage | No |
| Sewer | Municipal Sewage System |
| Size Irregular | 0.17 |
| Size Total | 0.17 Ac|under 1 Acre |
| Size Total Text | 0.17 Ac|under 1 Acre |
| Zoning Type | Unknown |
Rooms
| Level | Type | Length | Width | Dimensions |
|---|---|---|---|---|
| Basement | Storage | 9'10'' x 3'9'' | ||
| Basement | Utility Room | 24'11'' x 12' | ||
| Basement | 3pc Bathroom | 6'7'' x 7'7'' | ||
| Basement | Storage | 8'10'' x 3'8'' | ||
| Basement | Office | 8'11'' x 13'10'' | ||
| Basement | Storage | 13' x 13'10'' | ||
| Basement | Recreation Room | 31'5'' x 17'10'' | ||
| Basement | Den | 12'11'' x 15'4'' | ||
| Main Level | Bedroom | 12'10'' x 11'4'' | ||
| Main Level | Bedroom | 12'10'' x 10'2'' | ||
| Main Level | Full Bathroom | 7'11'' x 7'7'' | ||
| Main Level | 4pc Ensuite Bath | 10'4'' x 5' | ||
| Main Level | Primary Bedroom | 15'2'' x 11'10'' | ||
| Main Level | Living Room | 18'2'' x 27'2'' | ||
| Main Level | Foyer | 7'10'' x 6'10'' | ||
| Main Level | Kitchen | 9'2'' x 11'10'' | ||
| Main Level | Laundry Room | 7'5'' x 5'9'' | ||
| Main Level | Dining Room | 10'6'' x 13'2'' |
https://www.realtor.ca/real-estate/28387819/6732-foothills-drive-vernon-foothills
Contact Us
Contact us for more information
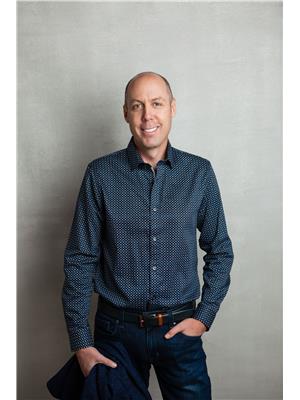
Cory Bialecki
bialecki.ca/
www.facebook.com/cory.bialecki
www.instagram.com/bialeckic/
5603 27th Street
Vernon, British Columbia V1T 8Z5
(250) 549-4161
(250) 549-7007
www.remaxvernon.com/

