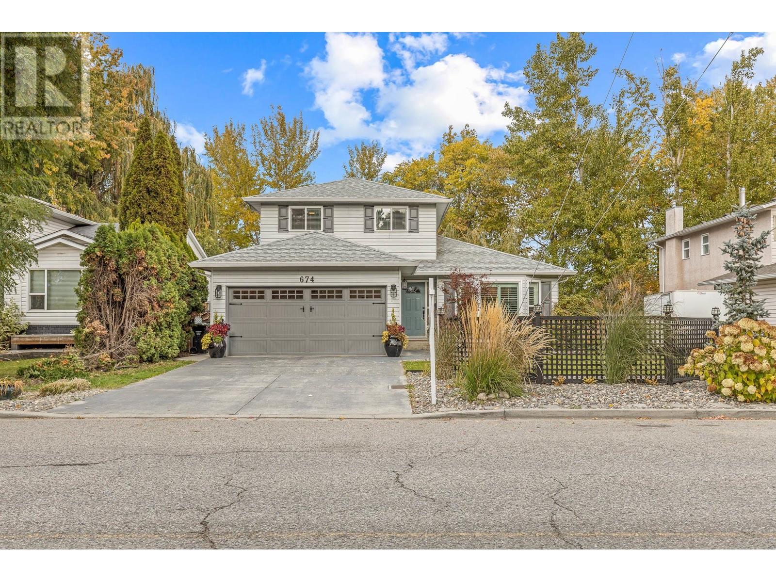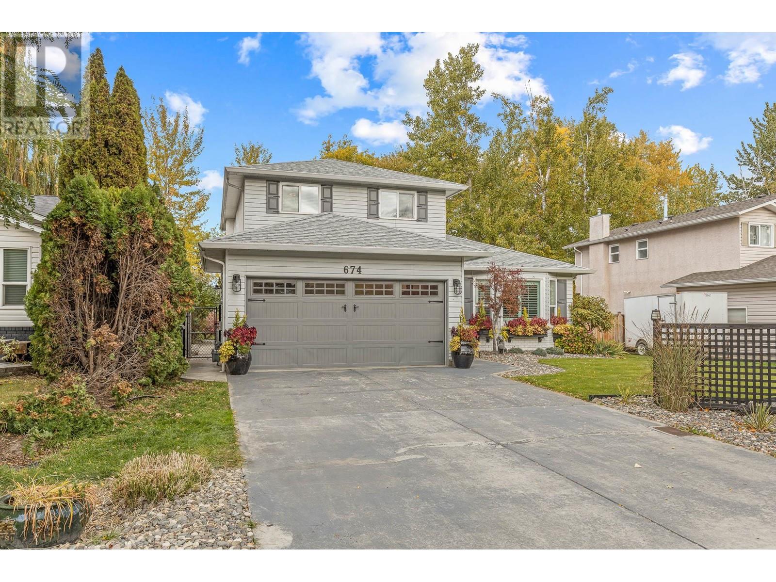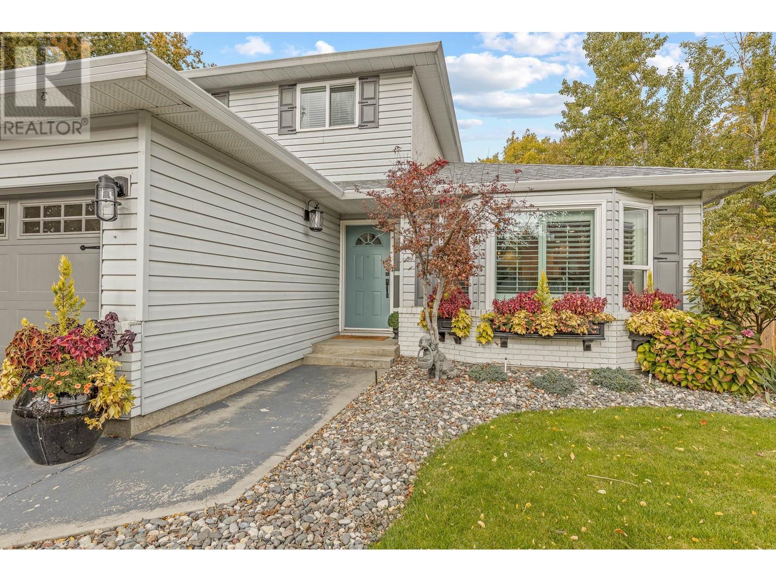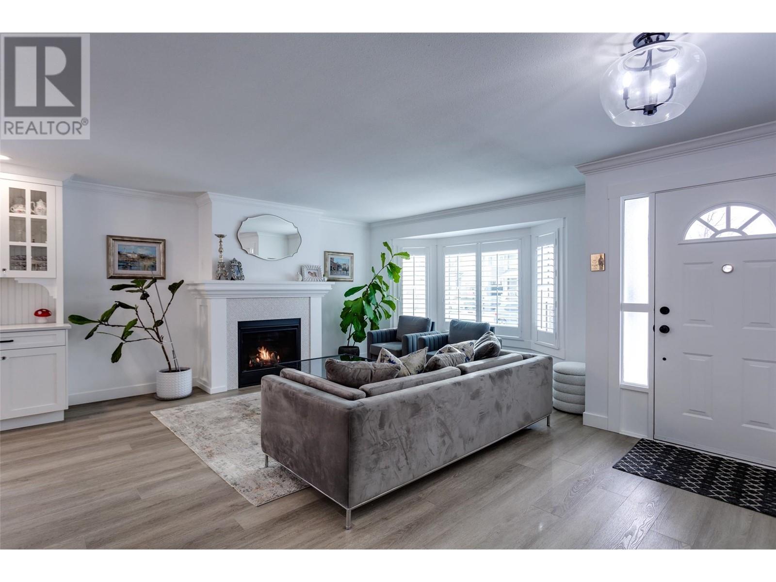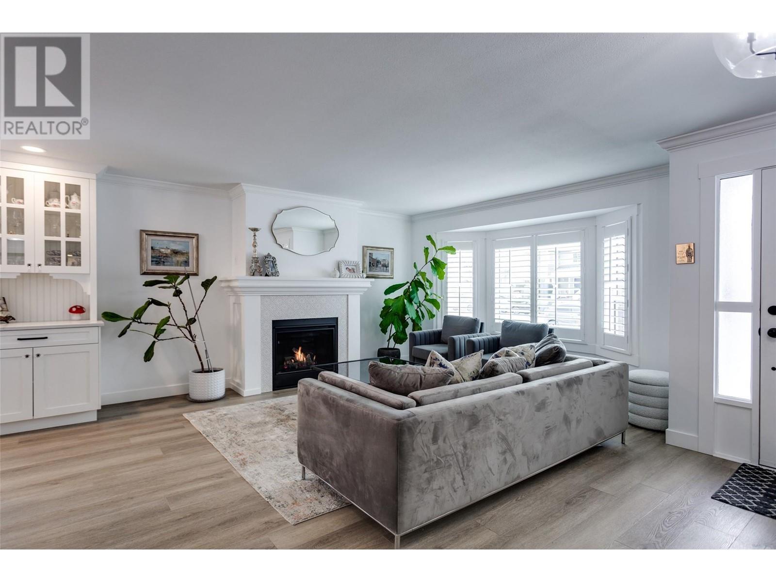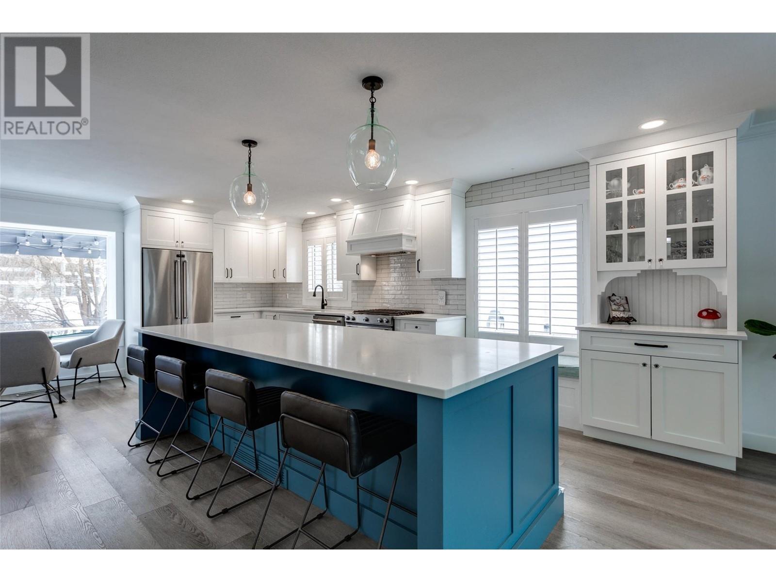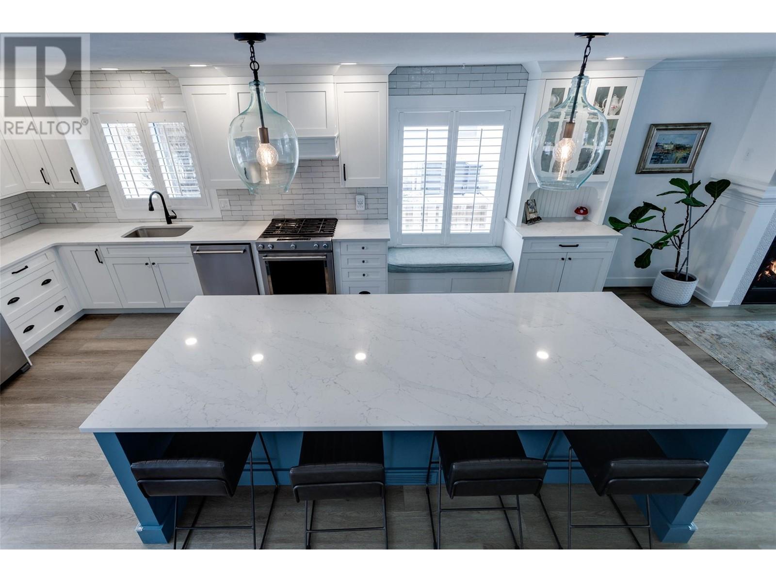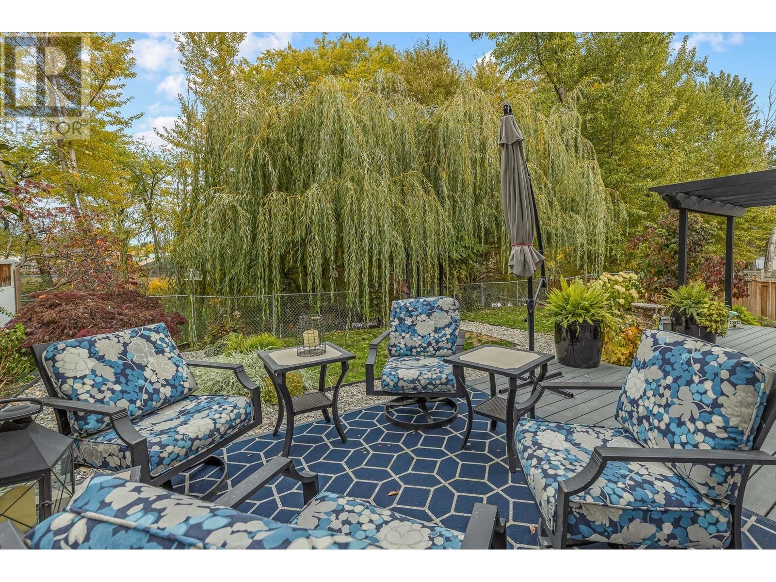674 Cook Road Kelowna, British Columbia V1W 3G7
$1,115,000
Welcome to the epitome of luxury living in the most sought-after location of lower mission. This stunning property boasts a thoughtfully designed open concept first floor, seamlessly blending of elegance and functionality for a truly captivating living experience. The moment you step inside, you'll be greeted by an abundance of natural light that illuminates the spacious living area, dining room, and gourmet kitchen overlooking Wilson creek. The main living area showcases a half-bathroom and a walk-in laundry room. The second level features 2 spacious bedrooms and full 4-pc bathroom. The primary suite on the second floor is a true sanctuary, featuring a magnificent mountain and city views. Including a luxurious ensuite bathroom, complete with modern fixtures, a glass shower. Additional bonus: new insulation in crawl and attic, Hot Water on Demand, new windows, all new light fixtures with bedroom fans, new kitchen, Gas fireplace, all new flooring, new full bath upstairs, new landscaping, new appliances and new ensuite. (id:58444)
Property Details
| MLS® Number | 10342514 |
| Property Type | Single Family |
| Neigbourhood | Lower Mission |
| Amenities Near By | Golf Nearby, Schools, Shopping |
| Features | Level Lot |
| Parking Space Total | 4 |
| View Type | River View, Mountain View |
| Water Front Type | Waterfront On Stream |
Building
| Bathroom Total | 3 |
| Bedrooms Total | 3 |
| Appliances | Refrigerator, Dishwasher, Range - Gas, Washer & Dryer |
| Basement Type | Crawl Space |
| Constructed Date | 1989 |
| Construction Style Attachment | Detached |
| Cooling Type | Central Air Conditioning |
| Exterior Finish | Vinyl Siding |
| Fireplace Present | Yes |
| Fireplace Type | Insert |
| Half Bath Total | 1 |
| Heating Type | Forced Air, See Remarks |
| Roof Material | Asphalt Shingle |
| Roof Style | Unknown |
| Stories Total | 2 |
| Size Interior | 1,872 Ft2 |
| Type | House |
| Utility Water | Municipal Water |
Parking
| Attached Garage | 2 |
Land
| Acreage | No |
| Fence Type | Fence |
| Land Amenities | Golf Nearby, Schools, Shopping |
| Landscape Features | Landscaped, Level, Underground Sprinkler |
| Sewer | Municipal Sewage System |
| Size Irregular | 0.15 |
| Size Total | 0.15 Ac|under 1 Acre |
| Size Total Text | 0.15 Ac|under 1 Acre |
| Surface Water | Creek Or Stream |
| Zoning Type | Unknown |
Rooms
| Level | Type | Length | Width | Dimensions |
|---|---|---|---|---|
| Second Level | Bedroom | 11'6'' x 9'11'' | ||
| Second Level | Full Bathroom | Measurements not available | ||
| Second Level | Bedroom | 10'9'' x 9'9'' | ||
| Second Level | Full Ensuite Bathroom | Measurements not available | ||
| Second Level | Primary Bedroom | 13'0'' x 13'0'' | ||
| Main Level | Partial Bathroom | Measurements not available | ||
| Main Level | Family Room | 18'0'' x 11'9'' | ||
| Main Level | Dining Room | 13'5'' x 11'0'' | ||
| Main Level | Kitchen | 13'3'' x 10'1'' | ||
| Main Level | Living Room | 18'3'' x 14'0'' |
https://www.realtor.ca/real-estate/28149272/674-cook-road-kelowna-lower-mission
Contact Us
Contact us for more information

Kyle B. Janzen
Personal Real Estate Corporation
www.kylebjanzen.com/
www.facebook.com/kylebjanzen
www.instagram.com/kylebjanzen
473 Bernard Avenue
Kelowna, British Columbia V1Y 6N8
(250) 861-5122
(250) 861-5722
www.realestatesage.ca/

