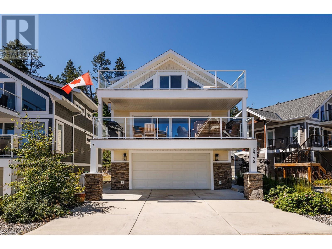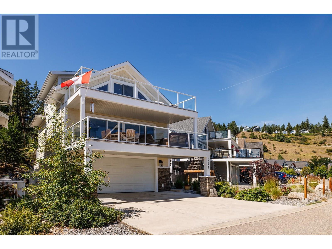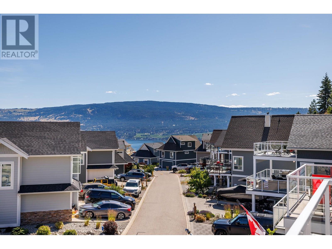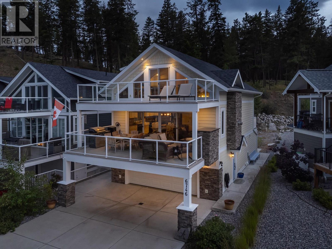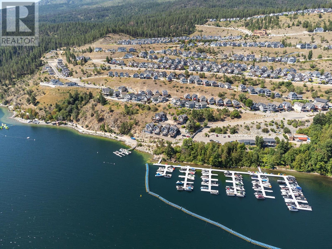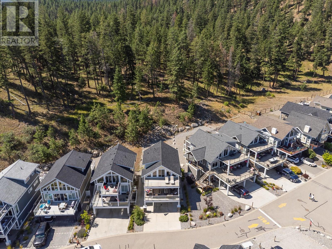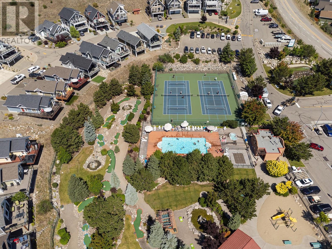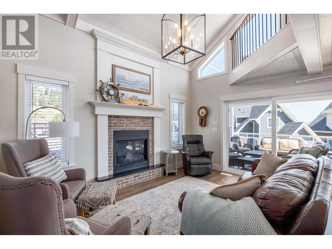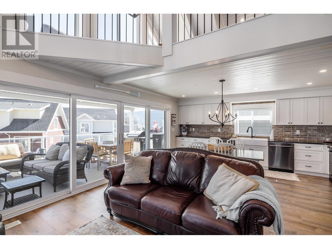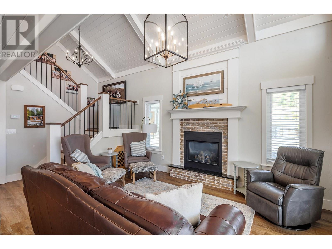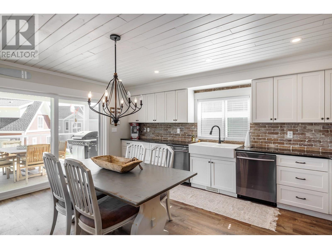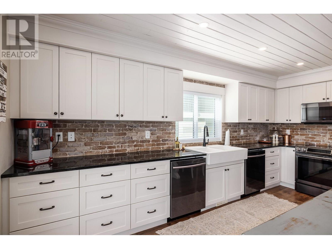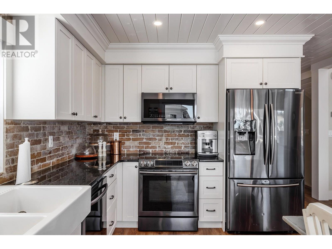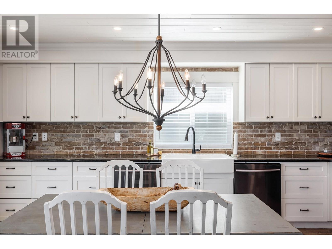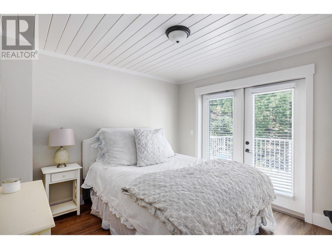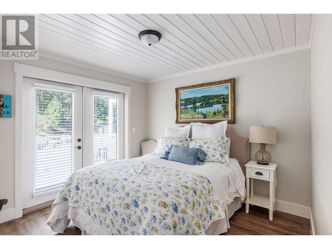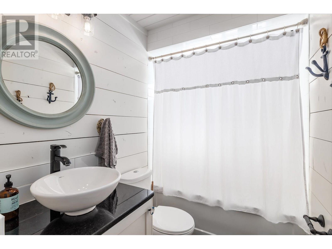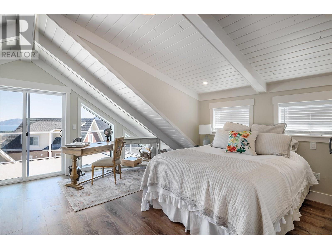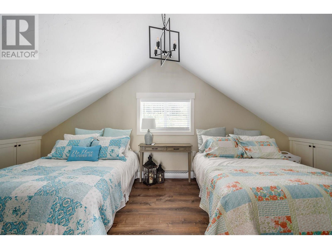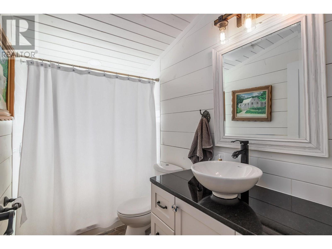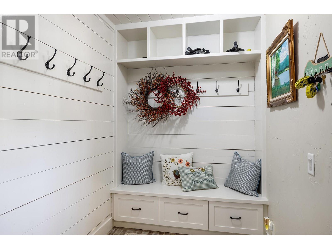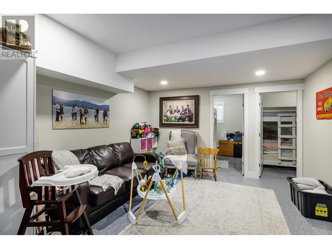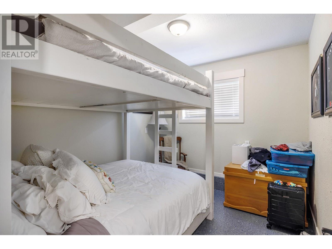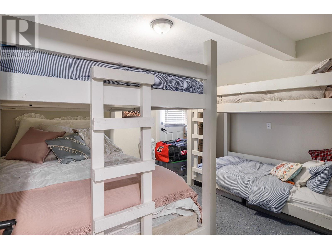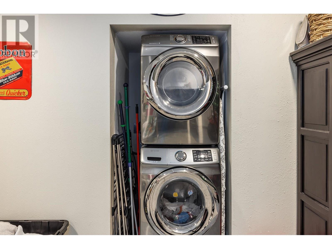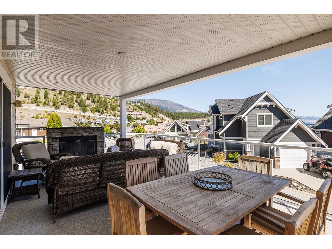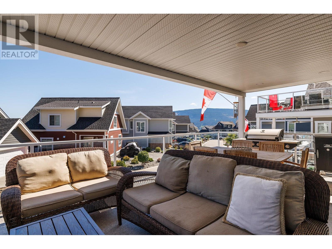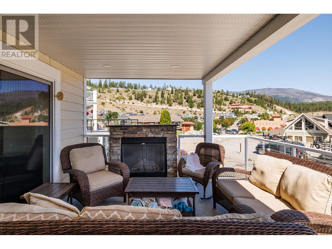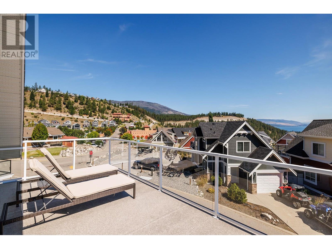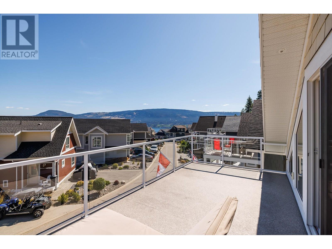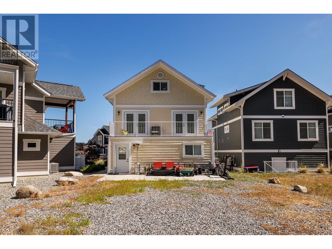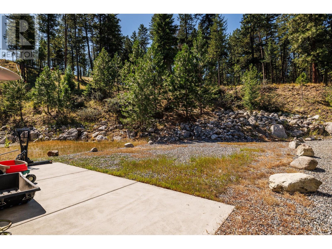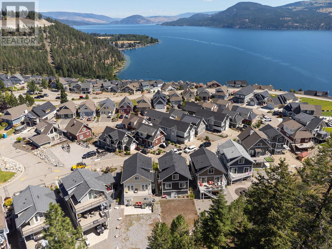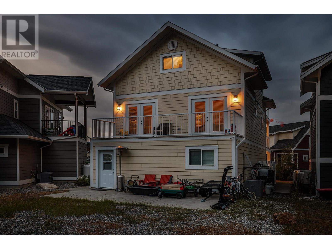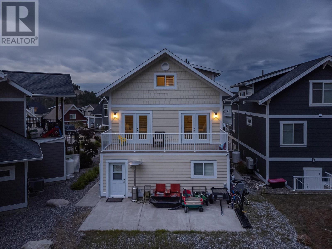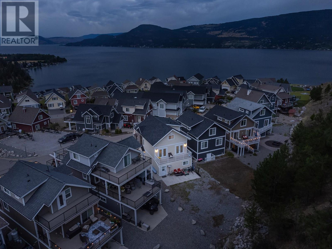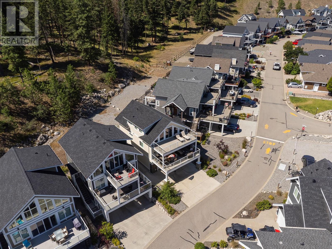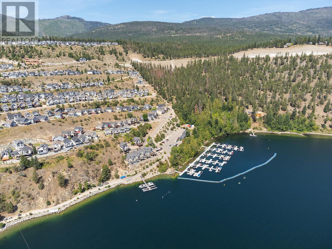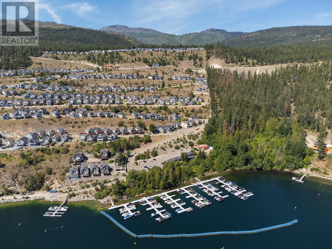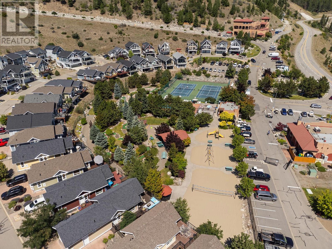6746 Marbella Loop Kelowna, British Columbia V1Z 3R8
$689,000Maintenance, Ground Maintenance, Recreation Facilities
$408.97 Monthly
Maintenance, Ground Maintenance, Recreation Facilities
$408.97 MonthlyLake view home at La Casa Lakeside Resort offering the best in vacation-style living. This beautifully maintained 1,076 sq.ft. residence features 3 bedrooms, 2 baths, and a well-designed three-level layout, ideal for both relaxation and entertaining. The main level includes two bedrooms and a bright, open-concept living space with vaulted ceilings, commercial grade vinyl plank flooring, and expansive windows for an abundance of natural light. The kitchen is finished with granite countertops, a farmhouse sink, shiplap ceiling detail, and premium Samsung appliances including dual dishwashers. Two bonus/flex rooms are located on the lower level, with a loft-style bedroom on the third floor. This home was built for indoor-outdoor enjoyment with two spacious decks capturing breathtaking lake and mountain views. The front deck is fully covered with glass railing, built-in stone fireplace, and gas hookup—ideal for lounging or al fresco dining—while the rear deck spans the width of the home and offers access from both main-floor bedrooms. Owners enjoy access to exceptional resort amenities including pools, hot tubs, sport courts, mini golf, private beach, aqua park, firepits, hiking trails, general store, on-site dining, and nearby Fintry Falls. (id:58444)
Property Details
| MLS® Number | 10356292 |
| Property Type | Single Family |
| Neigbourhood | Fintry |
| Community Name | La Casa |
| Amenities Near By | Park, Recreation |
| Features | Level Lot, Balcony, Two Balconies |
| Parking Space Total | 3 |
| View Type | Lake View, Mountain View, Valley View, View Of Water, View (panoramic) |
Building
| Bathroom Total | 2 |
| Bedrooms Total | 3 |
| Constructed Date | 2016 |
| Construction Style Attachment | Detached |
| Cooling Type | Central Air Conditioning |
| Exterior Finish | Other |
| Heating Type | Forced Air |
| Roof Material | Asphalt Shingle |
| Roof Style | Unknown |
| Stories Total | 3 |
| Size Interior | 1,076 Ft2 |
| Type | House |
| Utility Water | Private Utility |
Parking
| Attached Garage | 1 |
Land
| Access Type | Easy Access |
| Acreage | No |
| Land Amenities | Park, Recreation |
| Landscape Features | Landscaped, Level |
| Sewer | Municipal Sewage System |
| Size Irregular | 0.08 |
| Size Total | 0.08 Ac|under 1 Acre |
| Size Total Text | 0.08 Ac|under 1 Acre |
Rooms
| Level | Type | Length | Width | Dimensions |
|---|---|---|---|---|
| Second Level | Bedroom | 20'1'' x 10'1'' | ||
| Second Level | Loft | 18'1'' x 17'0'' | ||
| Second Level | 4pc Bathroom | 9'3'' x 4'11'' | ||
| Lower Level | Utility Room | 9'8'' x 6'0'' | ||
| Lower Level | Other | 22'9'' x 28'11'' | ||
| Lower Level | Foyer | 9'9'' x 9'3'' | ||
| Lower Level | Other | 9'2'' x 10'9'' | ||
| Lower Level | Other | 13'4'' x 10'8'' | ||
| Main Level | Living Room | 13'5'' x 14'7'' | ||
| Main Level | Kitchen | 9'7'' x 16'10'' | ||
| Main Level | Bedroom | 11'2'' x 10'2'' | ||
| Main Level | Bedroom | 11'0'' x 10'2'' | ||
| Main Level | 4pc Bathroom | 8'6'' x 4'11'' |
https://www.realtor.ca/real-estate/28621328/6746-marbella-loop-kelowna-fintry
Contact Us
Contact us for more information

Marcus Shalaby
100-730 Vaughan Avenue
Kelowna, British Columbia V1Y 7E4
(250) 866-0088
(236) 766-1697

