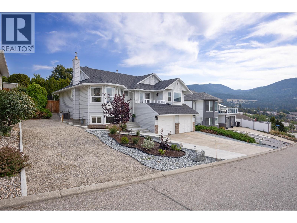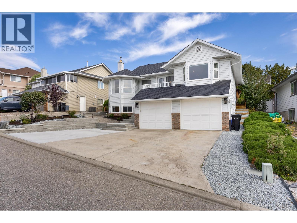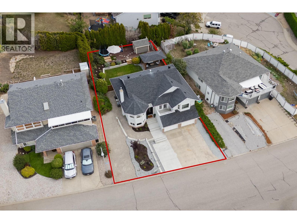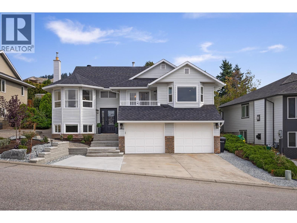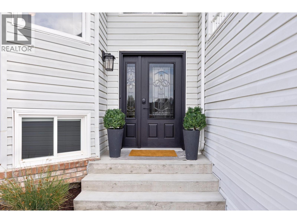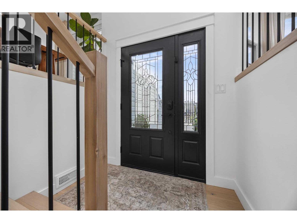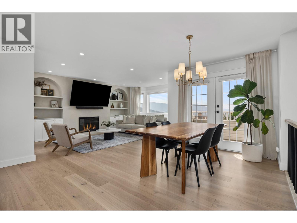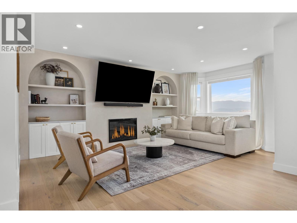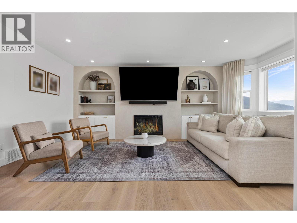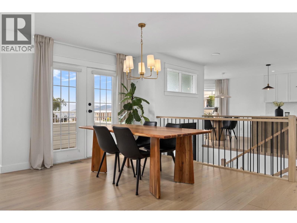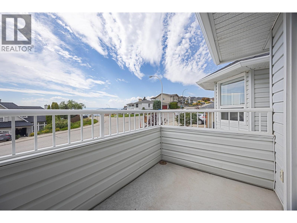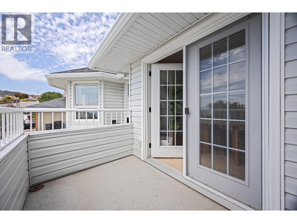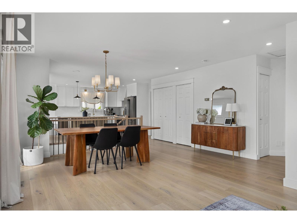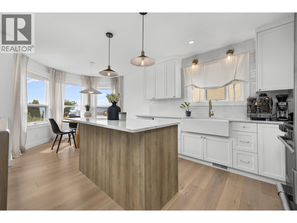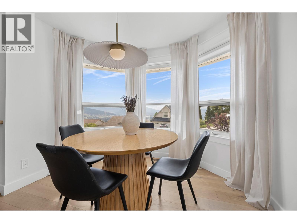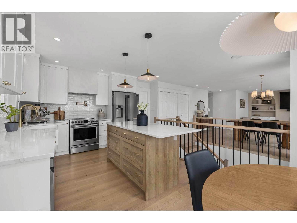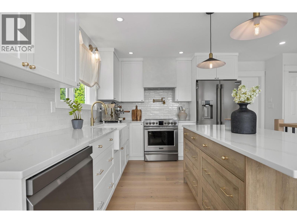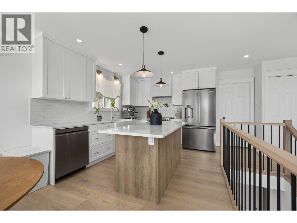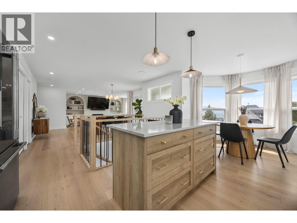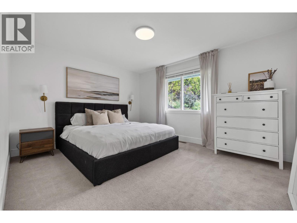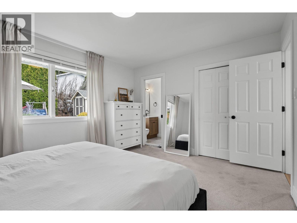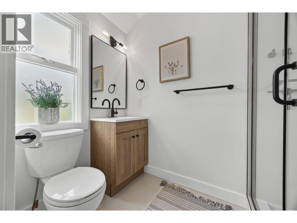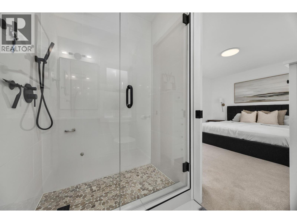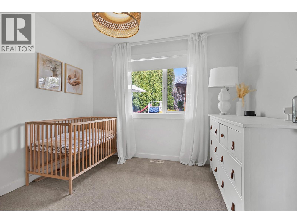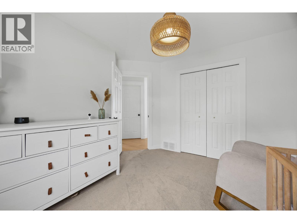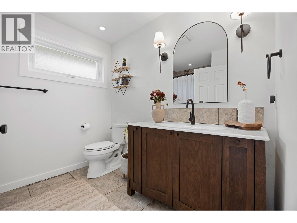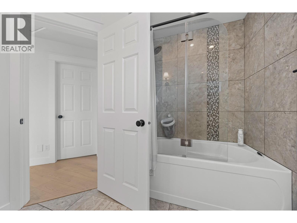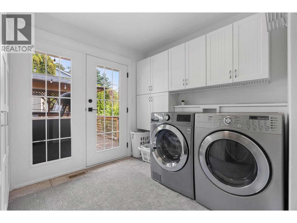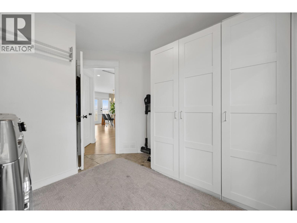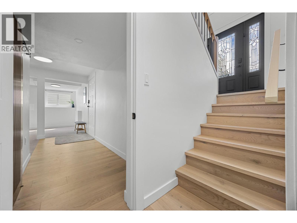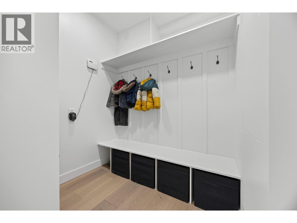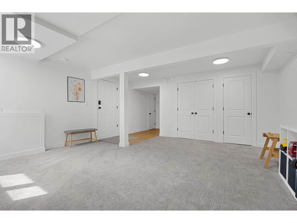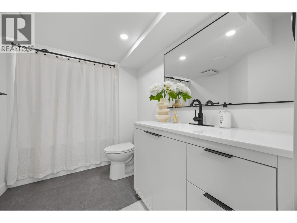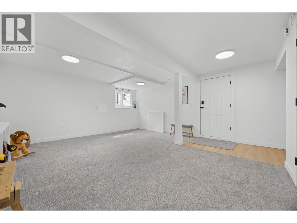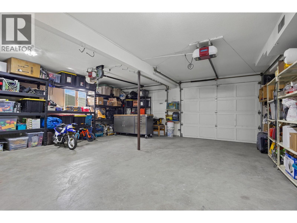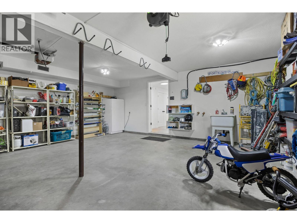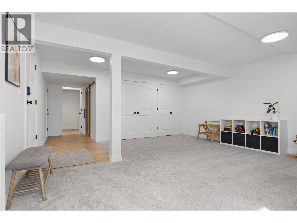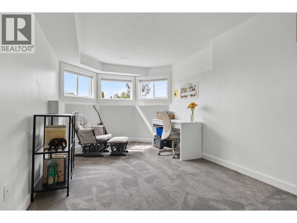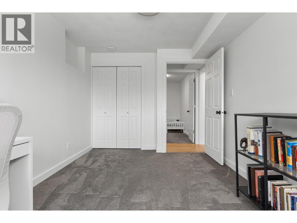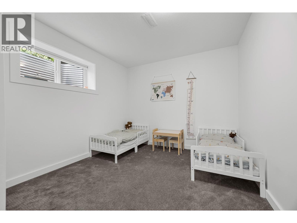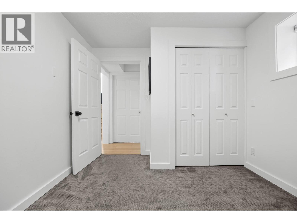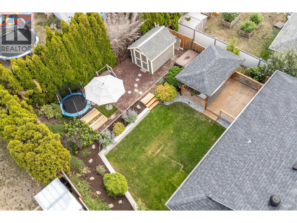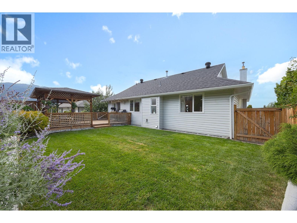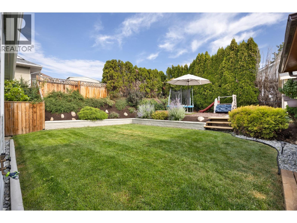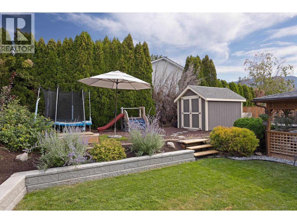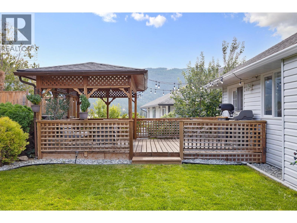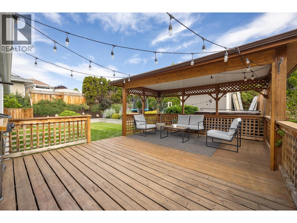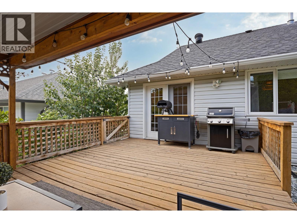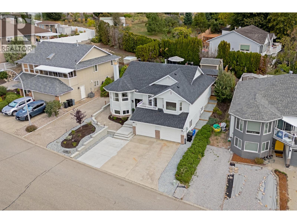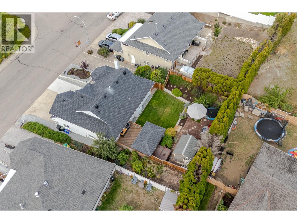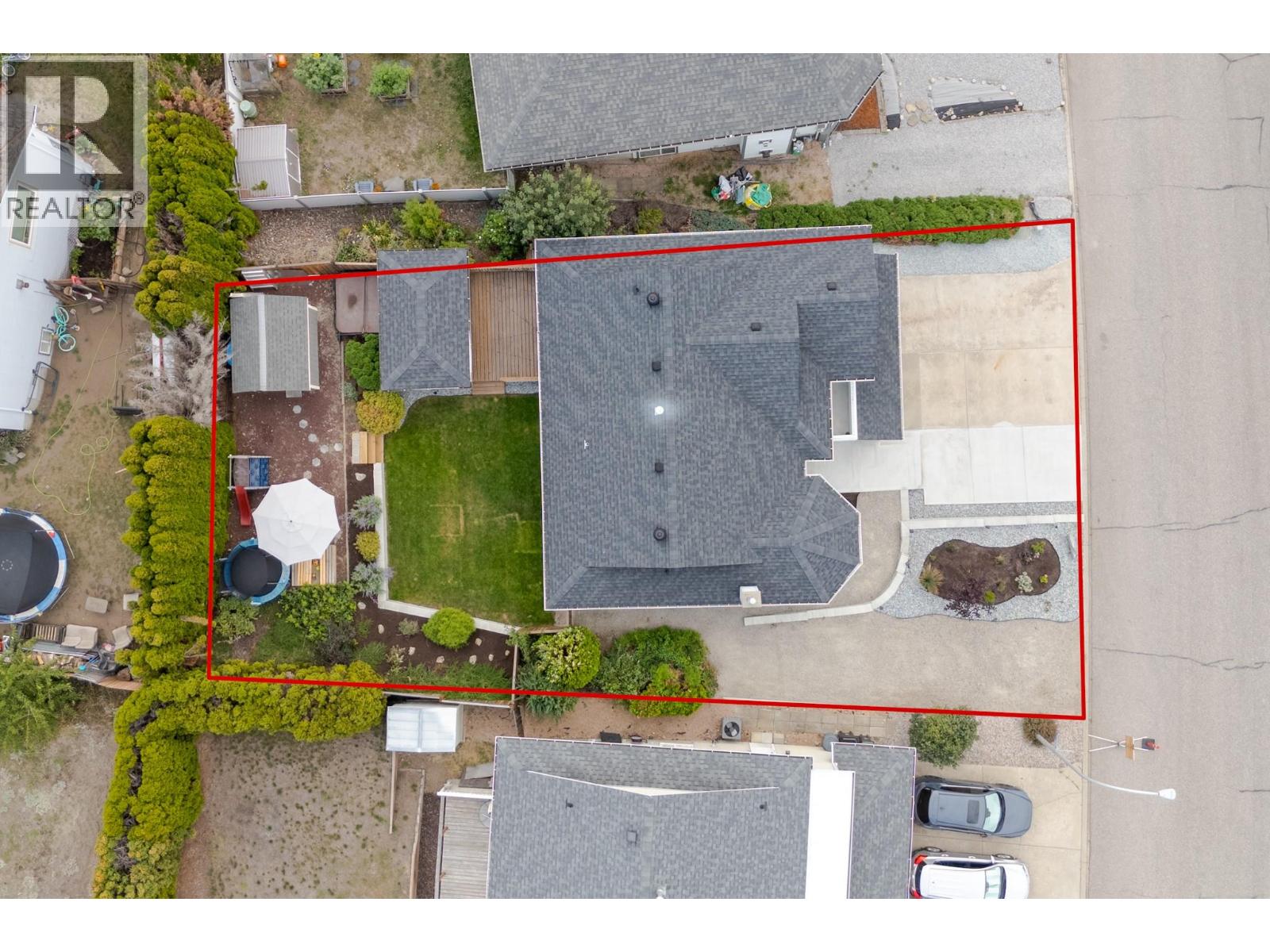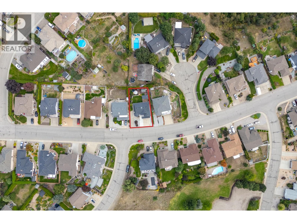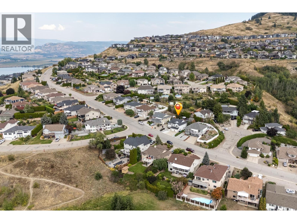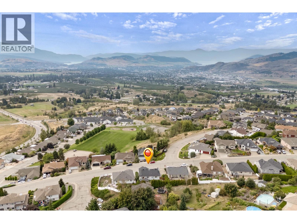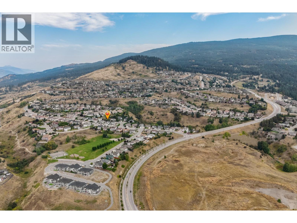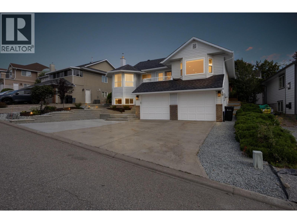6749 Foothills Drive Vernon, British Columbia V1B 2Y3
$899,000
Welcome to this beautifully updated 4-bedroom, 3-bath home in the heart of the Foothills — the perfect starter home for a growing family or outdoor adventurer. Fully renovated throughout, this gem features a stunning new kitchen with quartz countertops, rich hardwood floors, main-floor laundry, spacious living areas, and professionally removed Poly-B plumbing. This home offers excellent basement suite potential with a separate entrance and all the plumbing and electrical hookups already in place Step outside to a sunny deck with a gazebo and BBQ area, a fully fenced backyard with plenty of space to play or garden, and convenient RV parking. Enjoy year-round sunshine along with beautiful mountain views, glowing sunsets, and peekaboo lake vistas. Ideally located just minutes from Silver Star Mountain Resort, Sovereign Lake Nordic Centre, the Grey Canal Trail, and a nearby playground — plus it’s in the highly sought-after BX Elementary catchment. This is your chance to own a bright, move-in-ready home in one of Vernon’s most family-friendly neighbourhoods. Book your private viewing today! (id:58444)
Property Details
| MLS® Number | 10361239 |
| Property Type | Single Family |
| Neigbourhood | Foothills |
| Amenities Near By | Park, Recreation |
| Community Features | Family Oriented |
| Features | Irregular Lot Size, One Balcony |
| Parking Space Total | 4 |
| View Type | City View, Mountain View, View (panoramic) |
Building
| Bathroom Total | 3 |
| Bedrooms Total | 4 |
| Appliances | Refrigerator, Dishwasher, Dryer, Range - Electric, Washer |
| Constructed Date | 1990 |
| Construction Style Attachment | Detached |
| Cooling Type | Central Air Conditioning |
| Exterior Finish | Vinyl Siding |
| Flooring Type | Carpeted, Ceramic Tile, Hardwood, Linoleum |
| Half Bath Total | 1 |
| Heating Type | Forced Air, See Remarks |
| Roof Material | Asphalt Shingle |
| Roof Style | Unknown |
| Stories Total | 1 |
| Size Interior | 2,120 Ft2 |
| Type | House |
| Utility Water | Municipal Water |
Parking
| Attached Garage | 2 |
Land
| Access Type | Easy Access |
| Acreage | No |
| Fence Type | Fence |
| Land Amenities | Park, Recreation |
| Landscape Features | Underground Sprinkler |
| Sewer | Municipal Sewage System |
| Size Irregular | 0.15 |
| Size Total | 0.15 Ac|under 1 Acre |
| Size Total Text | 0.15 Ac|under 1 Acre |
| Zoning Type | Unknown |
Rooms
| Level | Type | Length | Width | Dimensions |
|---|---|---|---|---|
| Second Level | Primary Bedroom | 11'6'' x 13'6'' | ||
| Second Level | Living Room | 18'1'' x 12'7'' | ||
| Second Level | Laundry Room | 10'9'' x 9'10'' | ||
| Second Level | 3pc Ensuite Bath | 81'1'' x 4'7'' | ||
| Second Level | 4pc Bathroom | 8'9'' x 10'11'' | ||
| Second Level | Bedroom | 11' x 10'11'' | ||
| Second Level | Other | 6'11'' x 9'11'' | ||
| Second Level | Dining Room | 11'6'' x 9'6'' | ||
| Second Level | Kitchen | 13'4'' x 9'11'' | ||
| Main Level | 4pc Bathroom | 6'2'' x 10'0'' | ||
| Main Level | Bedroom | 11'10'' x 9'6'' | ||
| Main Level | Bedroom | 16'2'' x 9'3'' | ||
| Main Level | Recreation Room | 16'7'' x 17'7'' | ||
| Main Level | Utility Room | 6'9'' x 3'10'' |
https://www.realtor.ca/real-estate/28798725/6749-foothills-drive-vernon-foothills
Contact Us
Contact us for more information

Alexander Fink
Personal Real Estate Corporation
5603 27th Street
Vernon, British Columbia V1T 8Z5
(250) 549-4161
(250) 549-7007
www.remaxvernon.com/


