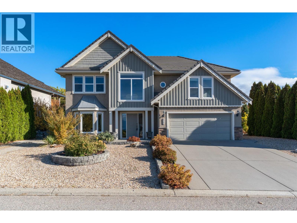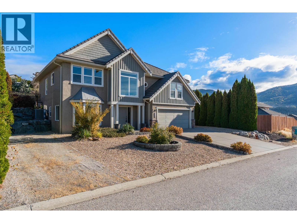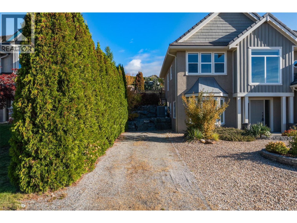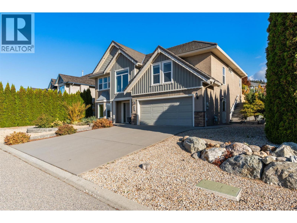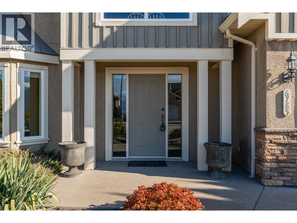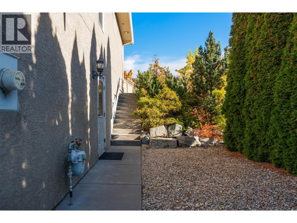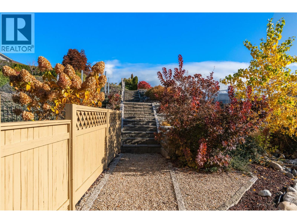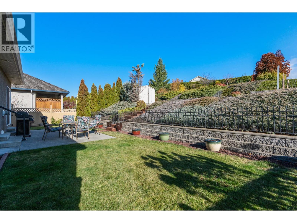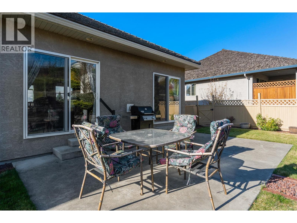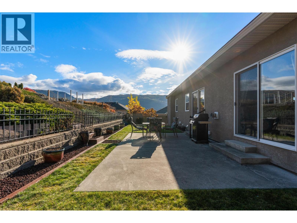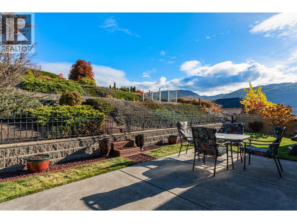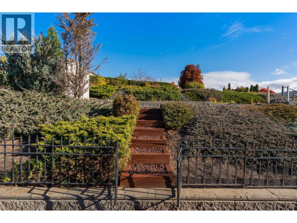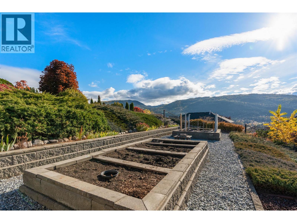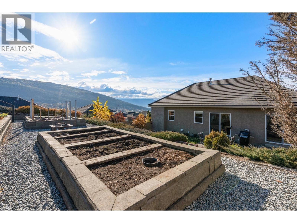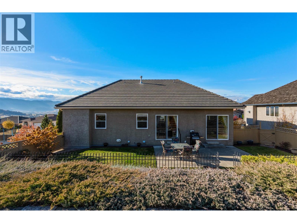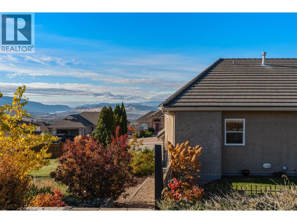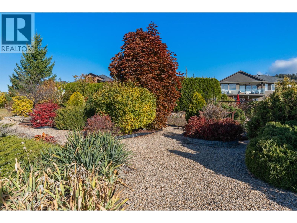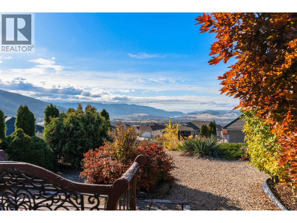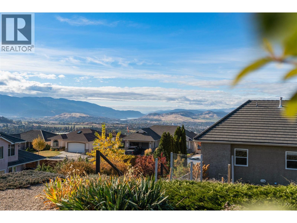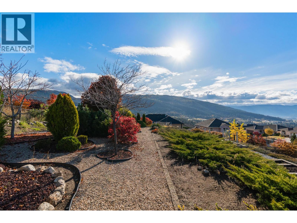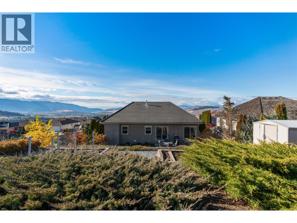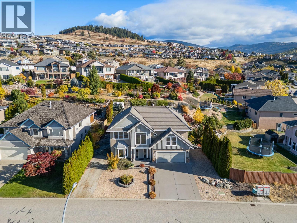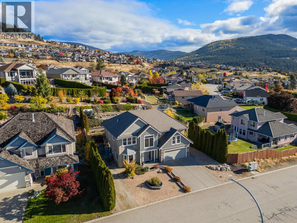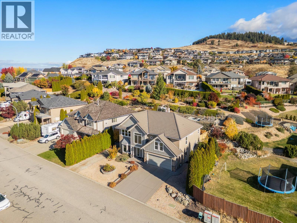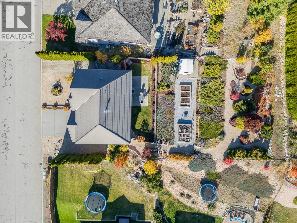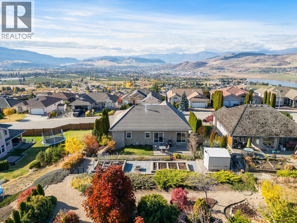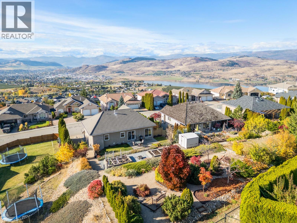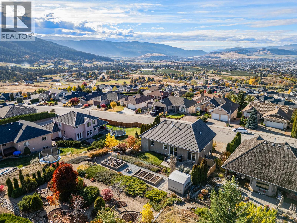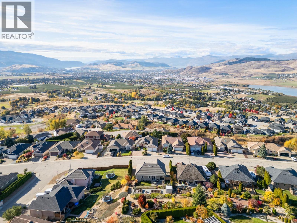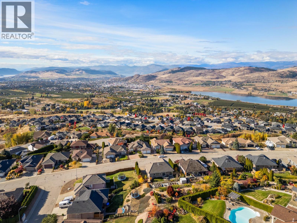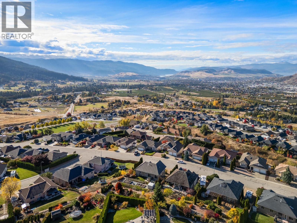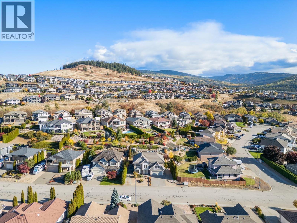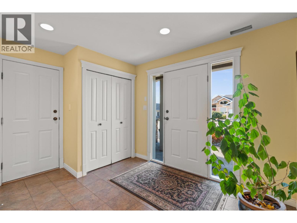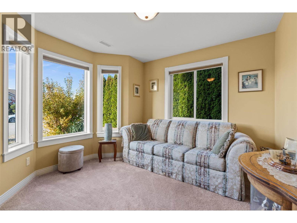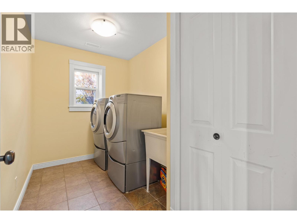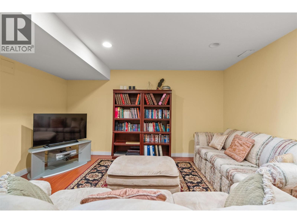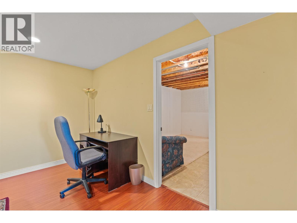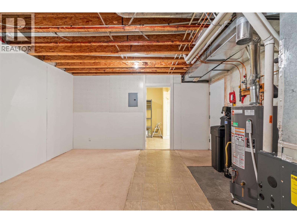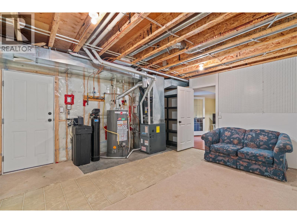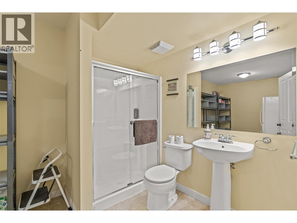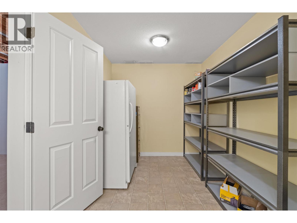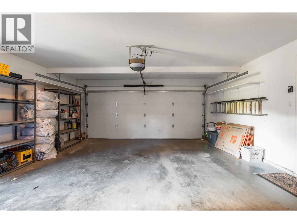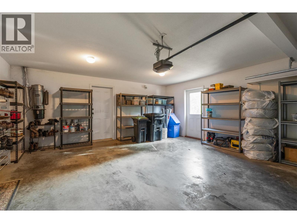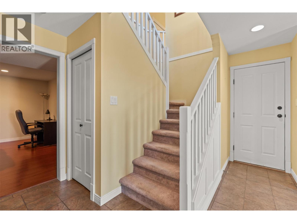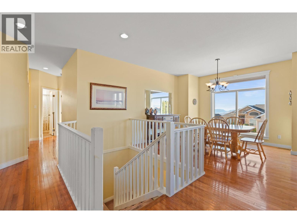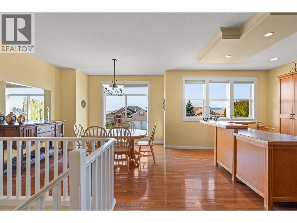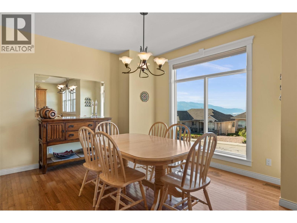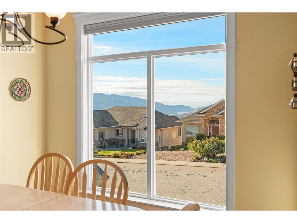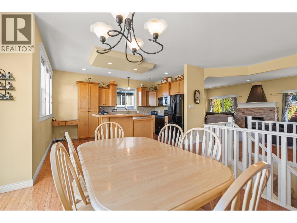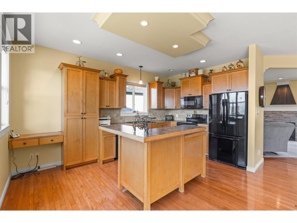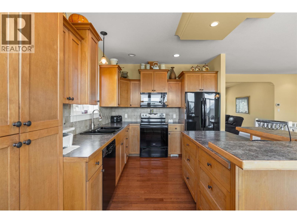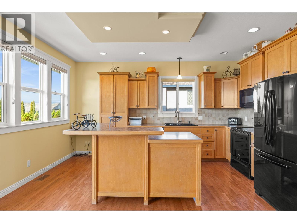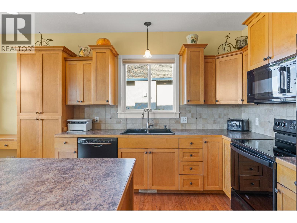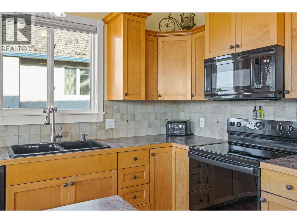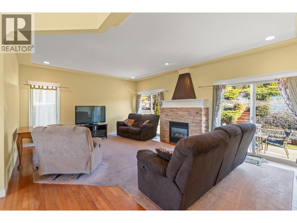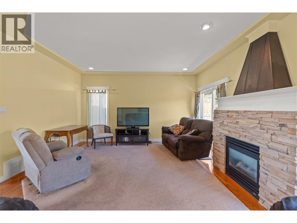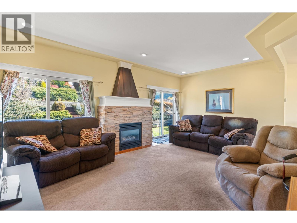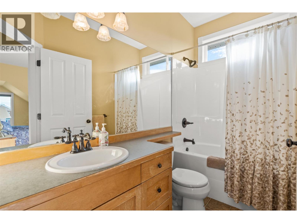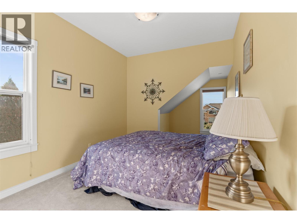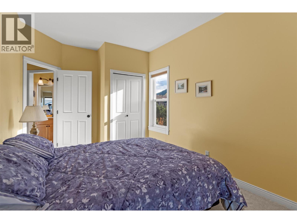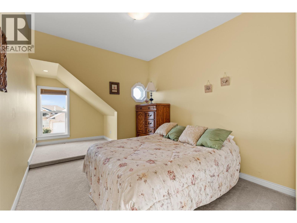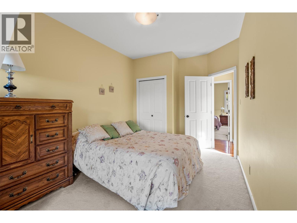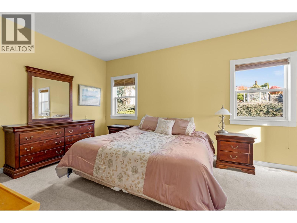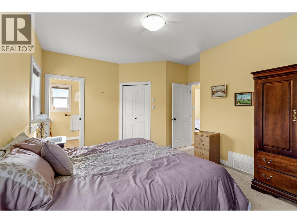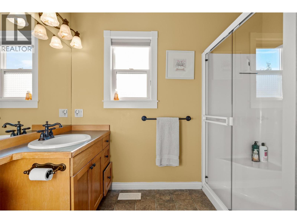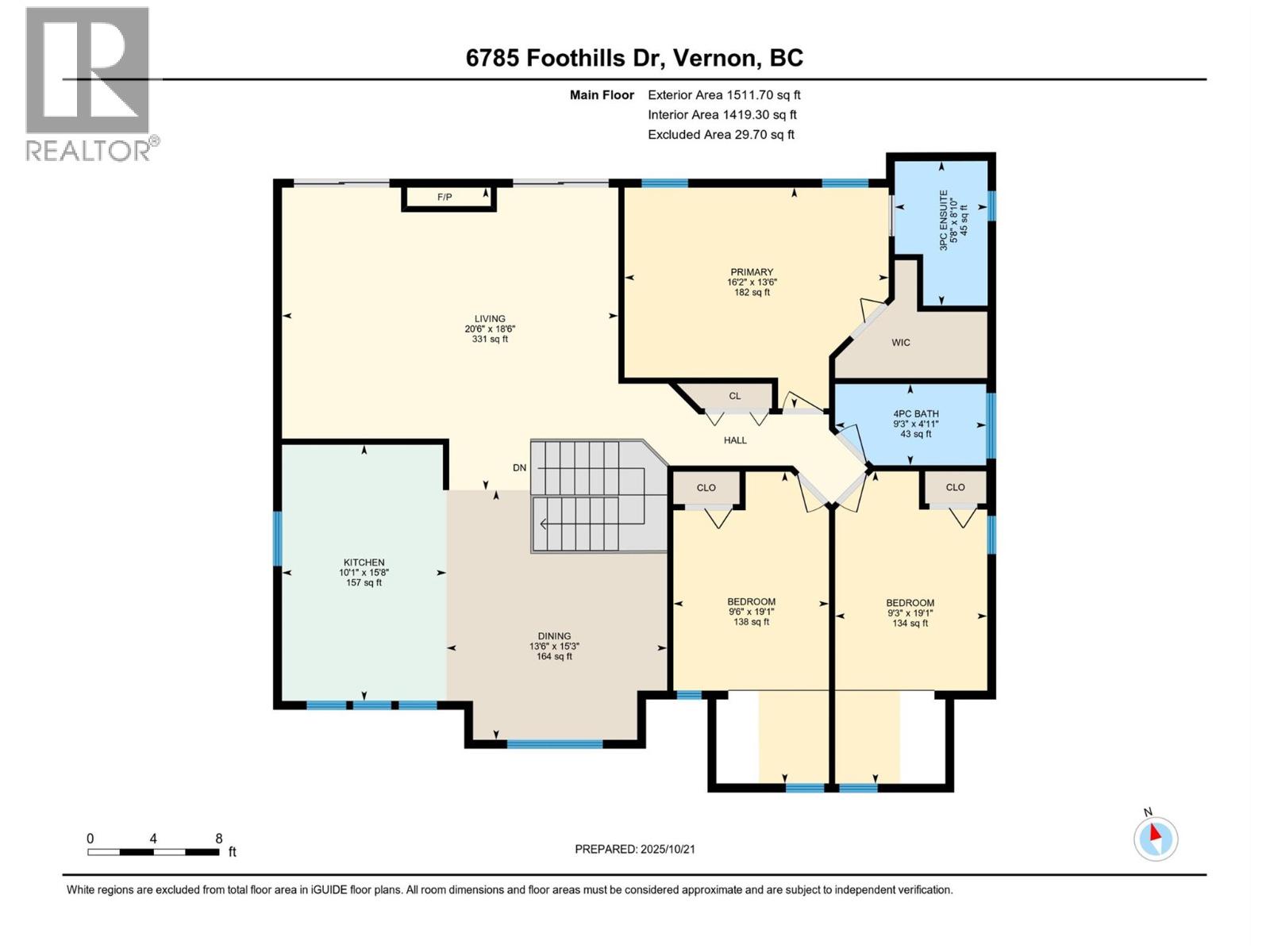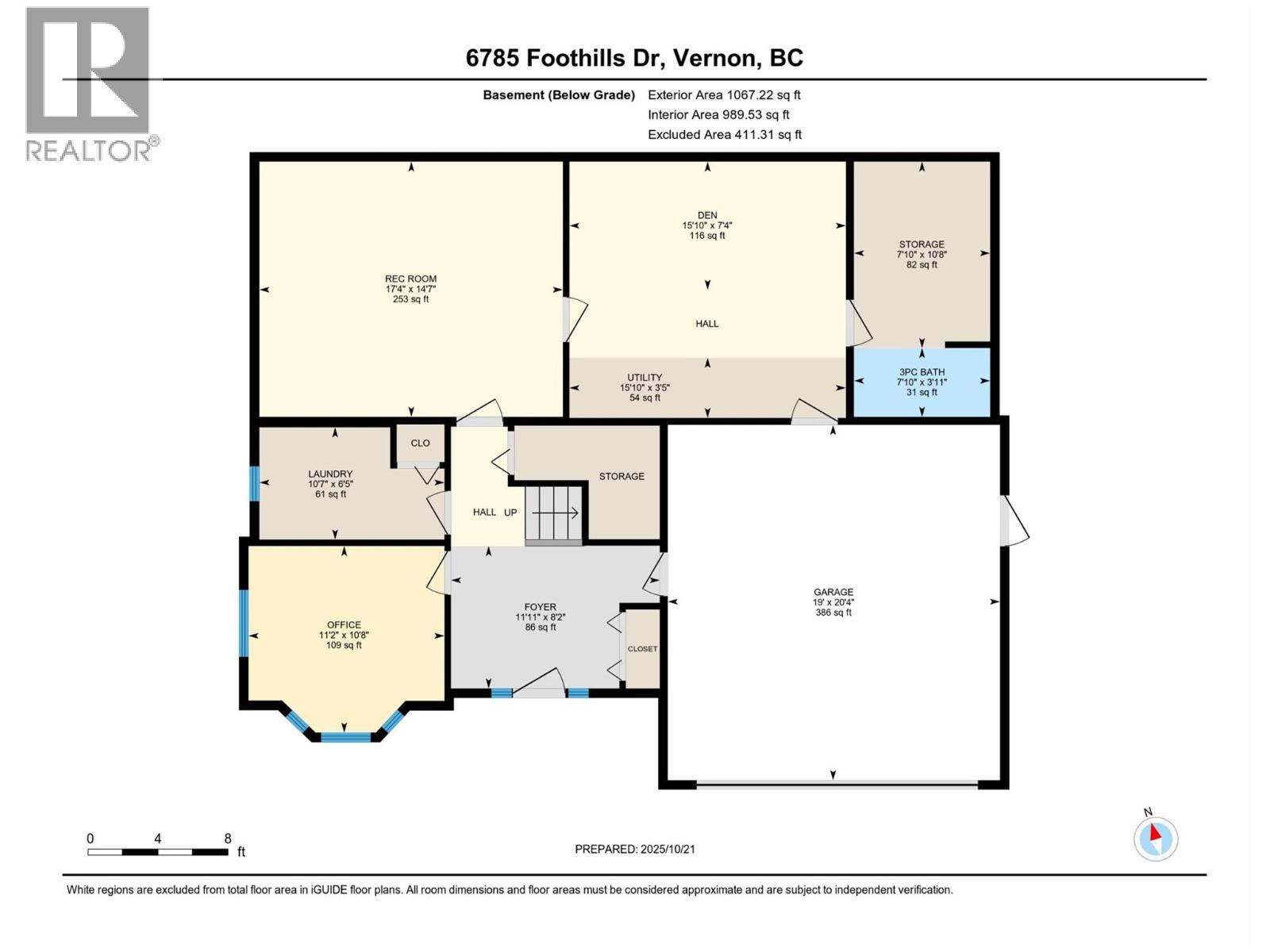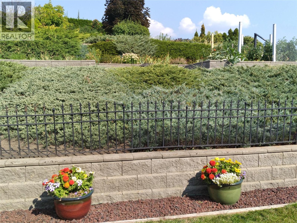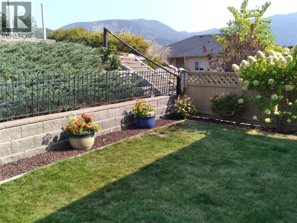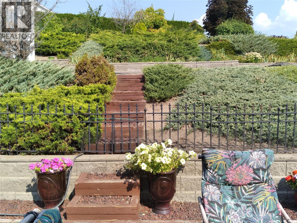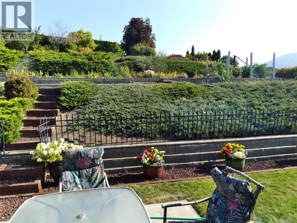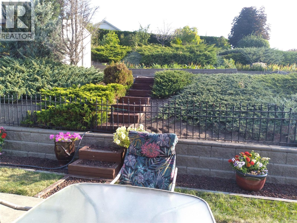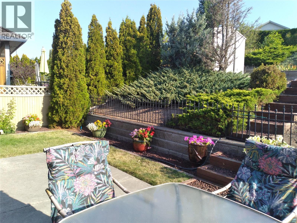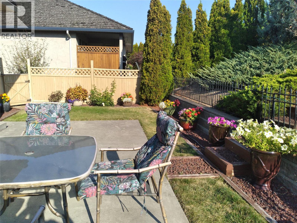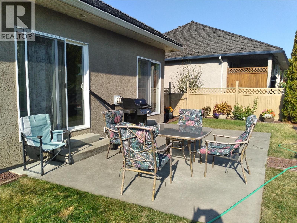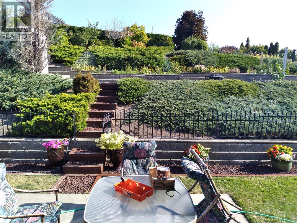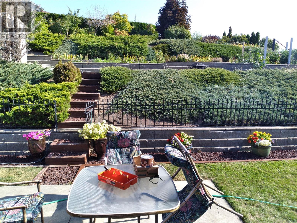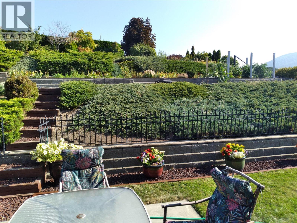6785 Foothills Drive Vernon, British Columbia V1B 3W2
$875,000
Exceptionally well priced Foothills family home with 3 bedrooms, 3 full bathrooms, Open floor plan, family and rec room down and a huge fully landscaped private backyard. Quality throughout with hardwood and tile floors, tile roof, double garage & extra side yard parking. The backyard is wonderfully landscaped with a large patio for bbq's, raised garden beds, tool shed and views south through the valley mountains and lake. Walk to elementary school & bus to high school trails, community parks, The Grey Canal dog park and walking trails, Silver Star mountain ski resort only 15 minutes away, shopping and town only 10 minutes. An opportunity to live in one of the best family neighbourhoods Vernon has to offer!! (id:58444)
Property Details
| MLS® Number | 10366572 |
| Property Type | Single Family |
| Neigbourhood | Foothills |
| Amenities Near By | Park, Recreation, Schools, Ski Area |
| Community Features | Family Oriented, Pets Allowed, Rentals Allowed |
| Features | Private Setting |
| Parking Space Total | 6 |
| View Type | Mountain View, Valley View, View Of Water |
Building
| Bathroom Total | 3 |
| Bedrooms Total | 3 |
| Appliances | Refrigerator, Dishwasher, Dryer, Oven - Electric, Freezer, Microwave, Washer |
| Basement Type | Full |
| Constructed Date | 2003 |
| Construction Style Attachment | Detached |
| Cooling Type | Central Air Conditioning |
| Exterior Finish | Stucco |
| Fireplace Fuel | Gas |
| Fireplace Present | Yes |
| Fireplace Total | 1 |
| Fireplace Type | Unknown |
| Flooring Type | Carpeted, Laminate, Wood, Tile |
| Heating Type | Forced Air |
| Roof Material | Tile |
| Roof Style | Unknown |
| Stories Total | 2 |
| Size Interior | 2,578 Ft2 |
| Type | House |
| Utility Water | Municipal Water |
Parking
| Additional Parking | |
| Attached Garage | 2 |
Land
| Access Type | Easy Access |
| Acreage | No |
| Land Amenities | Park, Recreation, Schools, Ski Area |
| Landscape Features | Landscaped, Underground Sprinkler |
| Sewer | Municipal Sewage System |
| Size Frontage | 72 Ft |
| Size Irregular | 0.24 |
| Size Total | 0.24 Ac|under 1 Acre |
| Size Total Text | 0.24 Ac|under 1 Acre |
Rooms
| Level | Type | Length | Width | Dimensions |
|---|---|---|---|---|
| Basement | Other | 20'4'' x 19'0'' | ||
| Basement | 3pc Bathroom | 7'10'' x 3'11'' | ||
| Basement | Storage | 10'8'' x 7'10'' | ||
| Basement | Recreation Room | 15'10'' x 7'4'' | ||
| Basement | Family Room | 17'4'' x 14'7'' | ||
| Basement | Laundry Room | 10'7'' x 6'5'' | ||
| Basement | Den | 11'2'' x 10'8'' | ||
| Basement | Foyer | 11'11'' x 8'2'' | ||
| Main Level | 4pc Bathroom | 9'3'' x 4'11'' | ||
| Main Level | Bedroom | 19'1'' x 9'6'' | ||
| Main Level | Bedroom | 19'1'' x 9'3'' | ||
| Main Level | 3pc Ensuite Bath | 8'10'' x 5'8'' | ||
| Main Level | Primary Bedroom | 16'2'' x 13'6'' | ||
| Main Level | Dining Room | 15'3'' x 13'6'' | ||
| Main Level | Living Room | 20'6'' x 18'6'' | ||
| Main Level | Kitchen | 15'8'' x 10'1'' |
https://www.realtor.ca/real-estate/29024396/6785-foothills-drive-vernon-foothills
Contact Us
Contact us for more information
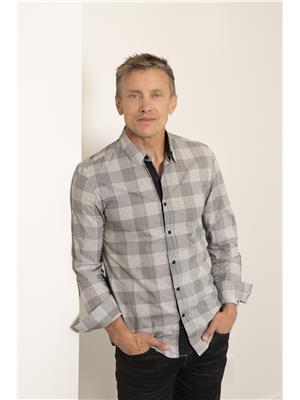
John Kristian
Personal Real Estate Corporation
johnkristian.ca/
www.facebook.com/JohnKristianRemax
www.instagram.com/johnekristianrealestate/
5603 27th Street
Vernon, British Columbia V1T 8Z5
(250) 549-4161
(250) 549-7007
www.remaxvernon.com/

