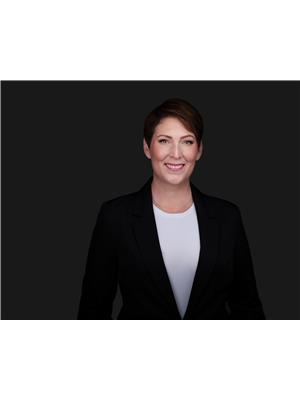680 Valley Road Unit# 52 Kelowna, British Columbia V1V 2J3
$769,000Maintenance, Reserve Fund Contributions, Insurance, Ground Maintenance, Property Management
$235 Monthly
Maintenance, Reserve Fund Contributions, Insurance, Ground Maintenance, Property Management
$235 MonthlyWelcome to Chartwell – A Premier +55 Community in the Heart of Kelowna! Step into comfort and convenience with this beautifully maintained 3 bedroom, 2 bathroom home offering 2,020 sqare feet of well-designed living space. Located in the sought-after Chartwell community, this residence is ideal for those seeking a quiet, active, and friendly 55+ lifestyle. Inside, you'll find a bright and spacious layout featuring a large primary suite with a walk-in closet and ensuite bathroom, a welcoming living room with abundant natural light, and a cozy gas fireplace. The open-concept kitchen and dining area are perfect for entertaining, complete with modern appliances and ample counter space. Enjoy single-level living with thoughtful touches like a double garage, plenty of storage, and a private backyard patio—ideal for morning coffee or summer barbecues. The third bedroom makes a perfect office, hobby space, or guest room. Chartwell offers a peaceful atmosphere with beautifully landscaped grounds, a clubhouse, and a close-knit community of like-minded neighbors. Conveniently located near shopping, restaurants, golf courses, and medical facilities. Don’t miss the opportunity to live in one of Kelowna’s most desirable 55+ communities. This move-in ready gem won’t last long! (id:58444)
Property Details
| MLS® Number | 10355603 |
| Property Type | Recreational |
| Neigbourhood | Glenmore |
| Community Name | Chartwell |
| Community Features | Seniors Oriented |
| Parking Space Total | 4 |
Building
| Bathroom Total | 2 |
| Bedrooms Total | 3 |
| Appliances | Refrigerator, Dishwasher, Range - Electric, Hood Fan, Washer & Dryer |
| Architectural Style | Ranch |
| Basement Type | Crawl Space |
| Constructed Date | 1998 |
| Construction Style Attachment | Attached |
| Cooling Type | Central Air Conditioning |
| Fireplace Fuel | Gas |
| Fireplace Present | Yes |
| Fireplace Type | Unknown |
| Heating Type | Forced Air |
| Roof Material | Asphalt Shingle |
| Roof Style | Unknown |
| Stories Total | 1 |
| Size Interior | 1,499 Ft2 |
| Type | Row / Townhouse |
| Utility Water | Municipal Water |
Parking
| Attached Garage | 2 |
Land
| Acreage | No |
| Sewer | Municipal Sewage System |
| Size Total Text | Under 1 Acre |
| Zoning Type | Multi-family |
Rooms
| Level | Type | Length | Width | Dimensions |
|---|---|---|---|---|
| Main Level | 4pc Bathroom | 4'10'' x 8'11'' | ||
| Main Level | Bedroom | 13'10'' x 12'0'' | ||
| Main Level | Bedroom | 14'5'' x 10'1'' | ||
| Main Level | 4pc Ensuite Bath | 8'0'' x 13'6'' | ||
| Main Level | Primary Bedroom | 16'3'' x 21'7'' | ||
| Main Level | Dining Nook | 7'7'' x 6'10'' | ||
| Main Level | Kitchen | 13'4'' x 10'10'' | ||
| Main Level | Dining Room | 18'7'' x 12'9'' | ||
| Main Level | Living Room | 12'7'' x 11'8'' |
https://www.realtor.ca/real-estate/28594089/680-valley-road-unit-52-kelowna-glenmore
Contact Us
Contact us for more information

Rachelle Moulton
Personal Real Estate Corporation
www.rachellemoulton.ca/
fb.me/okanaganrealty
www.linkedin.com/feed/
104 - 3477 Lakeshore Rd
Kelowna, British Columbia V1W 3S9
(250) 469-9547
(250) 380-3939
www.sothebysrealty.ca/



































