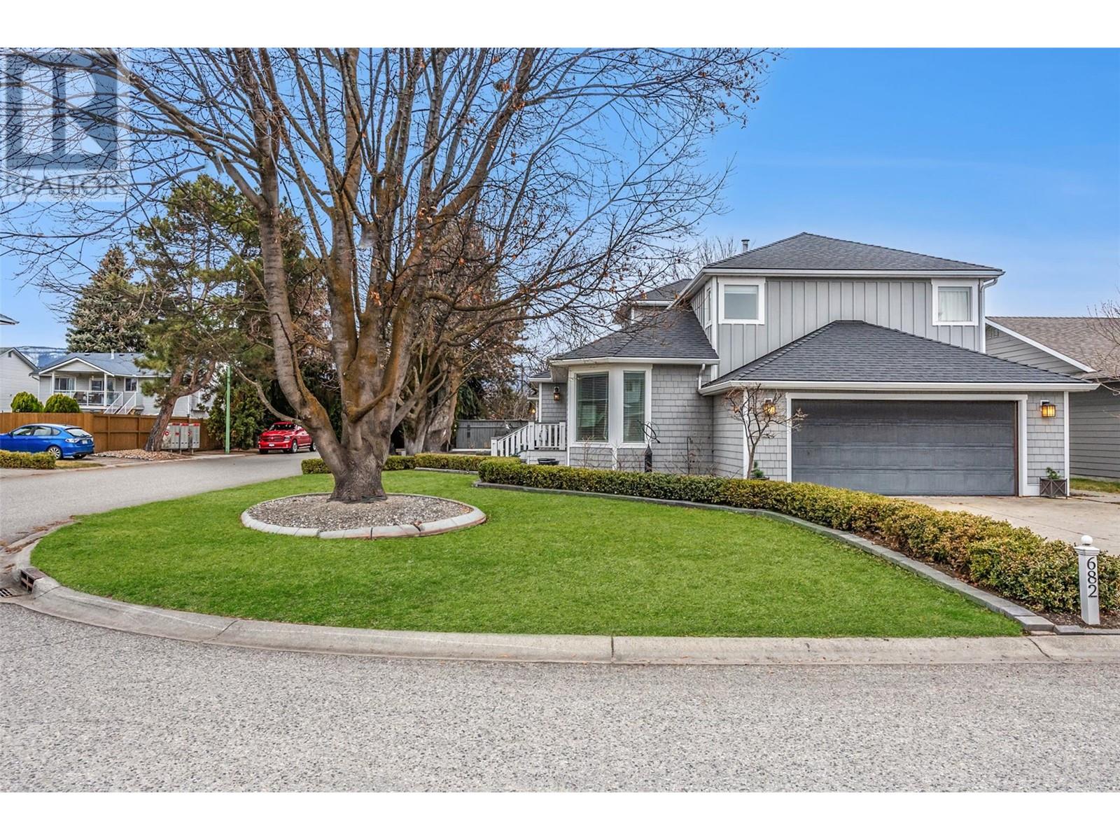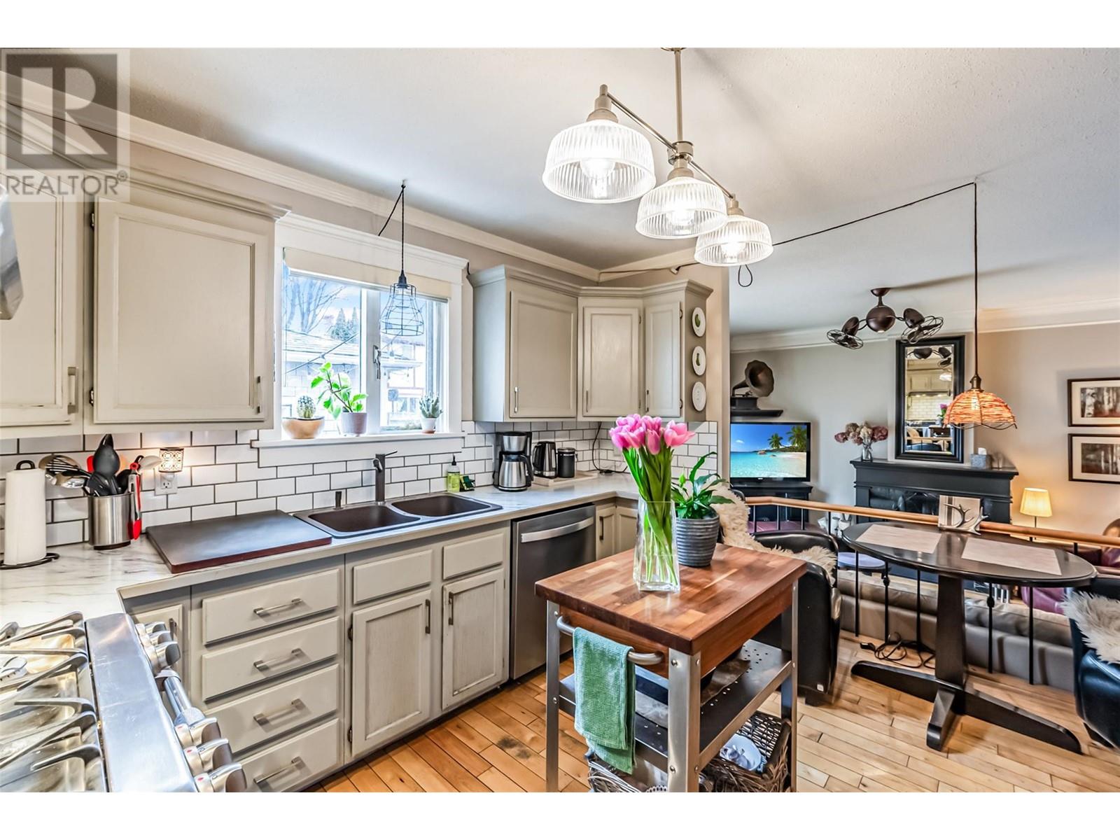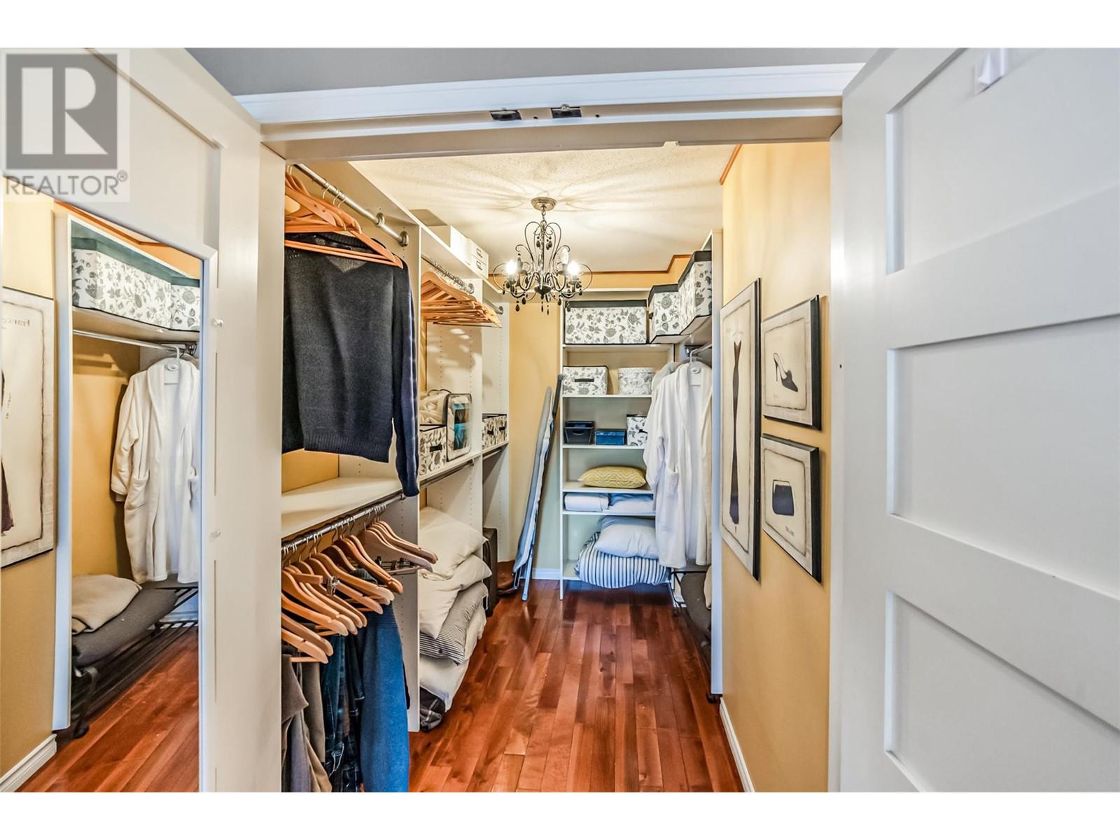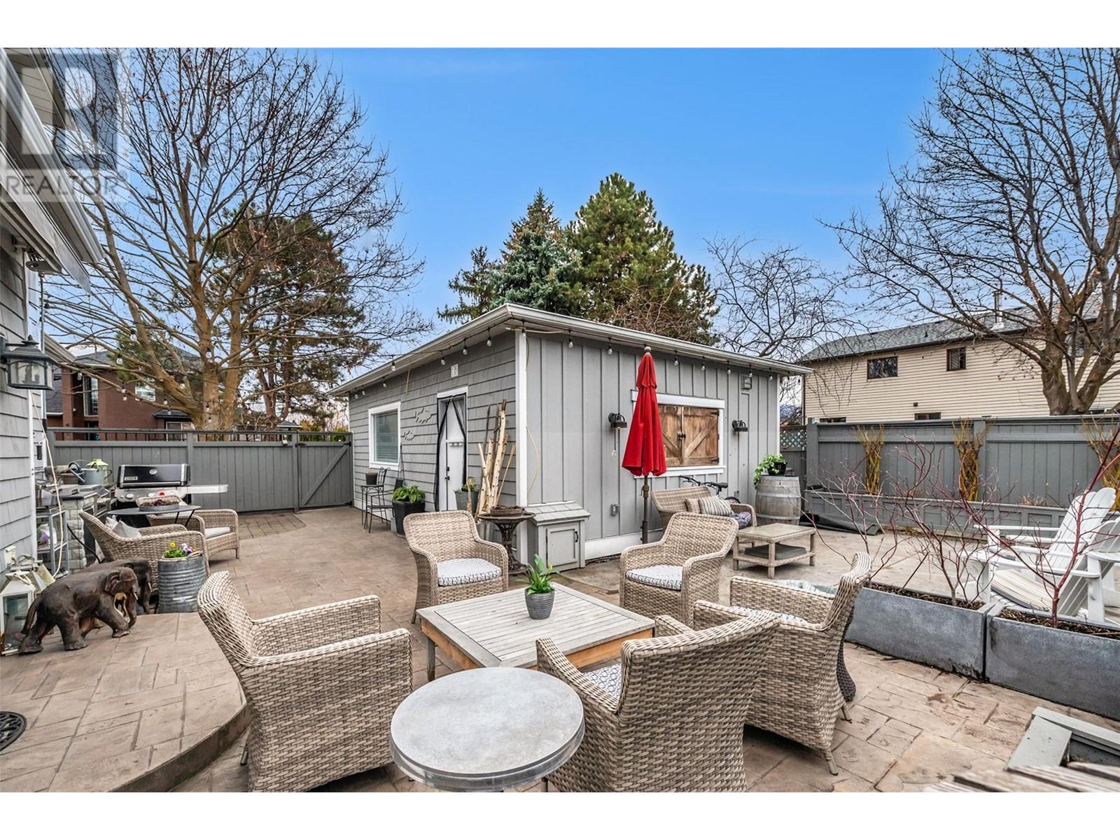682 Southwind Drive Kelowna, British Columbia V1W 3G1
$1,200,000
Welcome to this beautifully designed home that offers the perfect blend of comfort, style, and functionality. Located in the highly sought after Lower Mission, and only a few minutes walk from both Rotary & Gyro Beach Parks, this spacious property features a great floorplan, with 3 bedrooms + den and 2.5 bathrooms. The home’s thoughtfully designed layout keeps all the bedrooms upstairs, providing privacy and space for everyone. The primary bedroom is a true retreat, offering ample space for relaxation, along with a 3pc-ensuite and a walk-in closet. The two additional bedrooms are generous in size, and the bonus den on the main level offers the perfect space for a home office, playroom, or study. The inviting living and dining areas create an ideal space for family gatherings or entertaining guests and the kitchen overlooks the separate family room, featuring a gas fireplace. The attached 2-car garage ensures convenience and additional storage, while the detached 2-car garage/shop provides endless possibilities for hobbies, storage, or even a private workspace. Step outside and you’ll find an entertainer’s paradise, designed for both relaxation and enjoyment. Whether you're hosting a BBQ, enjoying family time, or simply soaking in the sun, this space has it all. There is a power awning, built-in BBQ/kitchen area, garden beds, and access to the detached garage/shop. With everything you need to live comfortably and entertain in style, this exceptional property is a must-see. (id:58444)
Property Details
| MLS® Number | 10340178 |
| Property Type | Single Family |
| Neigbourhood | Lower Mission |
| Parking Space Total | 8 |
Building
| Bathroom Total | 3 |
| Bedrooms Total | 3 |
| Appliances | Refrigerator, Dishwasher, Dryer, Range - Gas, See Remarks, Hood Fan, Washer |
| Basement Type | Crawl Space |
| Constructed Date | 1988 |
| Construction Style Attachment | Detached |
| Cooling Type | Central Air Conditioning |
| Fireplace Fuel | Gas |
| Fireplace Present | Yes |
| Fireplace Type | Unknown |
| Half Bath Total | 1 |
| Heating Type | Forced Air, See Remarks |
| Roof Material | Asphalt Shingle |
| Roof Style | Unknown |
| Stories Total | 2 |
| Size Interior | 2,120 Ft2 |
| Type | House |
| Utility Water | Municipal Water |
Parking
| See Remarks | |
| Attached Garage | 4 |
| Detached Garage | 4 |
Land
| Acreage | No |
| Sewer | Municipal Sewage System |
| Size Irregular | 0.15 |
| Size Total | 0.15 Ac|under 1 Acre |
| Size Total Text | 0.15 Ac|under 1 Acre |
| Zoning Type | Unknown |
Rooms
| Level | Type | Length | Width | Dimensions |
|---|---|---|---|---|
| Second Level | 4pc Bathroom | 6'11'' x 8'7'' | ||
| Second Level | Bedroom | 10'2'' x 15' | ||
| Second Level | Bedroom | 10'3'' x 15'4'' | ||
| Second Level | 3pc Ensuite Bath | 7'2'' x 9' | ||
| Second Level | Other | 6'5'' x 8'6'' | ||
| Second Level | Primary Bedroom | 13' x 15'11'' | ||
| Main Level | Workshop | 17'3'' x 25'4'' | ||
| Main Level | Laundry Room | 7'10'' x 8'7'' | ||
| Main Level | Partial Bathroom | 3'10'' x 9'3'' | ||
| Main Level | Den | 9'3'' x 12'10'' | ||
| Main Level | Family Room | 12'11'' x 14'8'' | ||
| Main Level | Kitchen | 11'2'' x 12'7'' | ||
| Main Level | Dining Room | 10'2'' x 11'1'' | ||
| Main Level | Living Room | 11' x 18'8'' |
https://www.realtor.ca/real-estate/28060332/682-southwind-drive-kelowna-lower-mission
Contact Us
Contact us for more information
David Donogh
484 Main Street
Penticton, British Columbia V2A 5C5
(250) 493-2244
(250) 492-6640








































