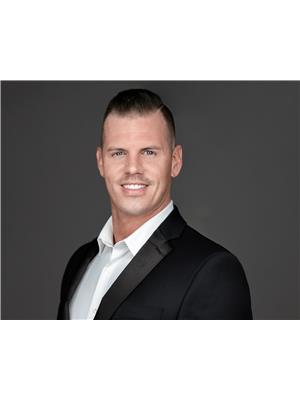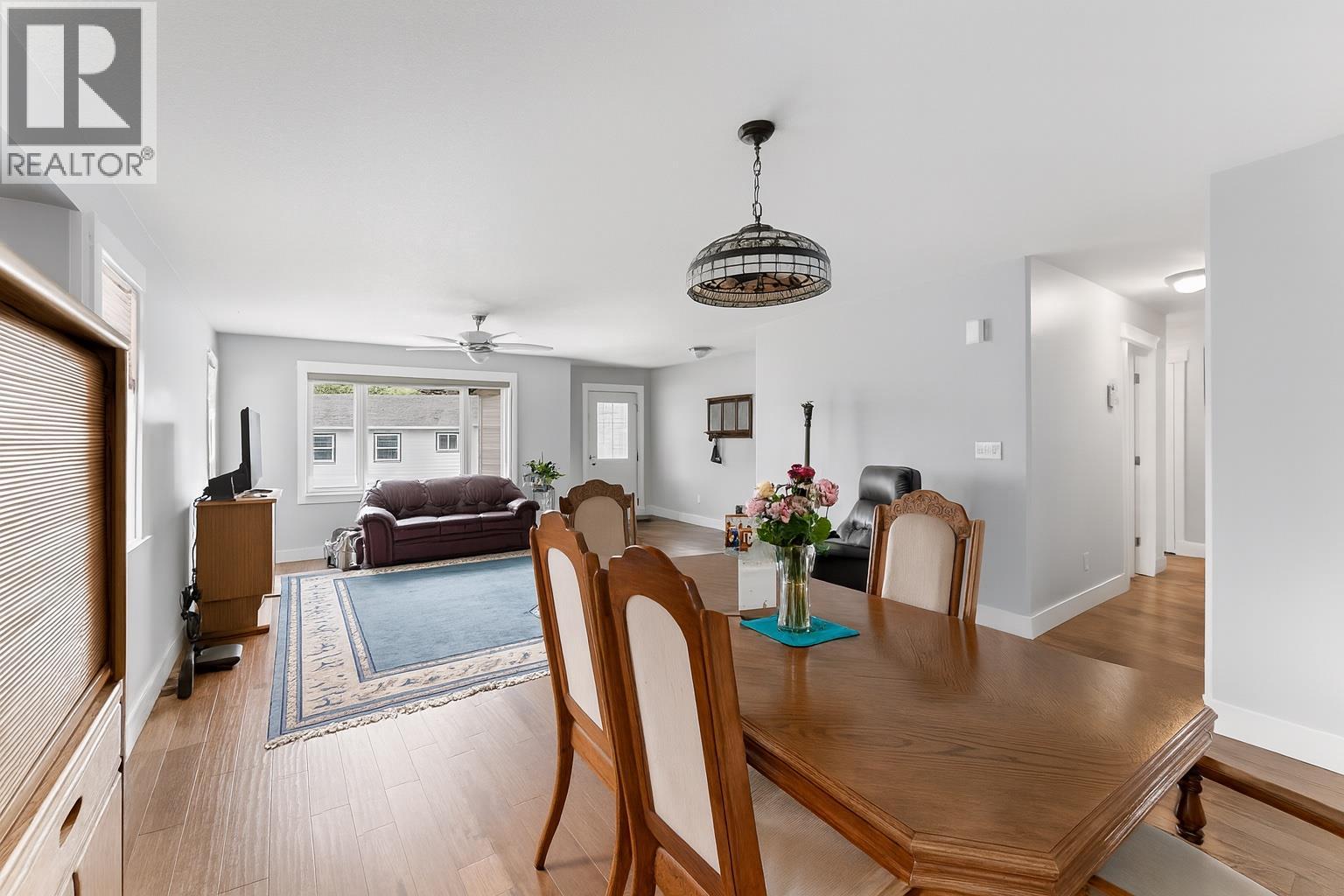683 Cougar Street Vernon, British Columbia V1H 2A1
$275,000
The lowest price home in the region with master on the main and an attached garage! We have added pictures of the home to show it repainted. The list price includes a full professional paint job.. What colour will you decide on? View the home, make your offer and order your own colour scheme today! This is a bright, open-plan, one-level rancher close to the shores of Lake Okanagan in the friendly and well-situated Parker Cove community. Owners get to enjoy over 2,000 feet of stunning lakeshore, which includes docks and a boat launch. Stroll the beach, go fishing, or take a quick drive into Vernon. But no matter how far you wander, you’ll always yearn to return to your well-built, well-laid-out, welcoming home. The generous floor plan offers an oversized master with ensuite, double garage, and lots of well-thought-out living space inside and out. The landscaping is very easy to maintain. This charming home beside the shores of Lake Okanagan is priced to sell, and fast possession is available. Floor plans and all the important details are available upon request. Call to book your private showing TODAY! (id:58444)
Property Details
| MLS® Number | 10348840 |
| Property Type | Single Family |
| Neigbourhood | Okanagan North |
| Parking Space Total | 2 |
| View Type | Mountain View, View (panoramic) |
| Water Front Type | Other |
Building
| Bathroom Total | 2 |
| Bedrooms Total | 2 |
| Appliances | Refrigerator, Dishwasher, Range - Electric, Washer & Dryer |
| Architectural Style | Ranch |
| Basement Type | Crawl Space |
| Constructed Date | 2008 |
| Construction Style Attachment | Detached |
| Cooling Type | Central Air Conditioning |
| Exterior Finish | Vinyl Siding |
| Flooring Type | Carpeted, Vinyl |
| Heating Fuel | Electric |
| Roof Material | Asphalt Shingle |
| Roof Style | Unknown |
| Stories Total | 1 |
| Size Interior | 1,275 Ft2 |
| Type | House |
| Utility Water | Community Water System |
Parking
| Attached Garage | 2 |
Land
| Acreage | No |
| Fence Type | Fence |
| Sewer | Septic Tank |
| Size Frontage | 52 Ft |
| Size Total Text | Under 1 Acre |
| Zoning Type | Unknown |
Rooms
| Level | Type | Length | Width | Dimensions |
|---|---|---|---|---|
| Main Level | Other | 20'3'' x 17'11'' | ||
| Main Level | Laundry Room | 7'7'' x 8'0'' | ||
| Main Level | Bedroom | 9'9'' x 11'0'' | ||
| Main Level | 3pc Ensuite Bath | 7'5'' x 6'11'' | ||
| Main Level | Primary Bedroom | 15'3'' x 10'9'' | ||
| Main Level | 4pc Bathroom | 4'0'' x 5'4'' | ||
| Main Level | Living Room | 25'0'' x 15'5'' | ||
| Main Level | Dining Room | 11'8'' x 13'0'' | ||
| Main Level | Kitchen | 9'8'' x 8'11'' |
https://www.realtor.ca/real-estate/28359056/683-cougar-street-vernon-okanagan-north
Contact Us
Contact us for more information

Sean Helgerson
coldwellbanker.ca/directory/agents/sean-helgerson-1
20-11852 Highway 97
Lake Country, British Columbia V4V 1E3
(778) 943-1942
thebchomes.com/

Steven Bergg
www.bcguaranteed.com/
20-11852 Highway 97
Lake Country, British Columbia V4V 1E3
(778) 943-1942
thebchomes.com/












































