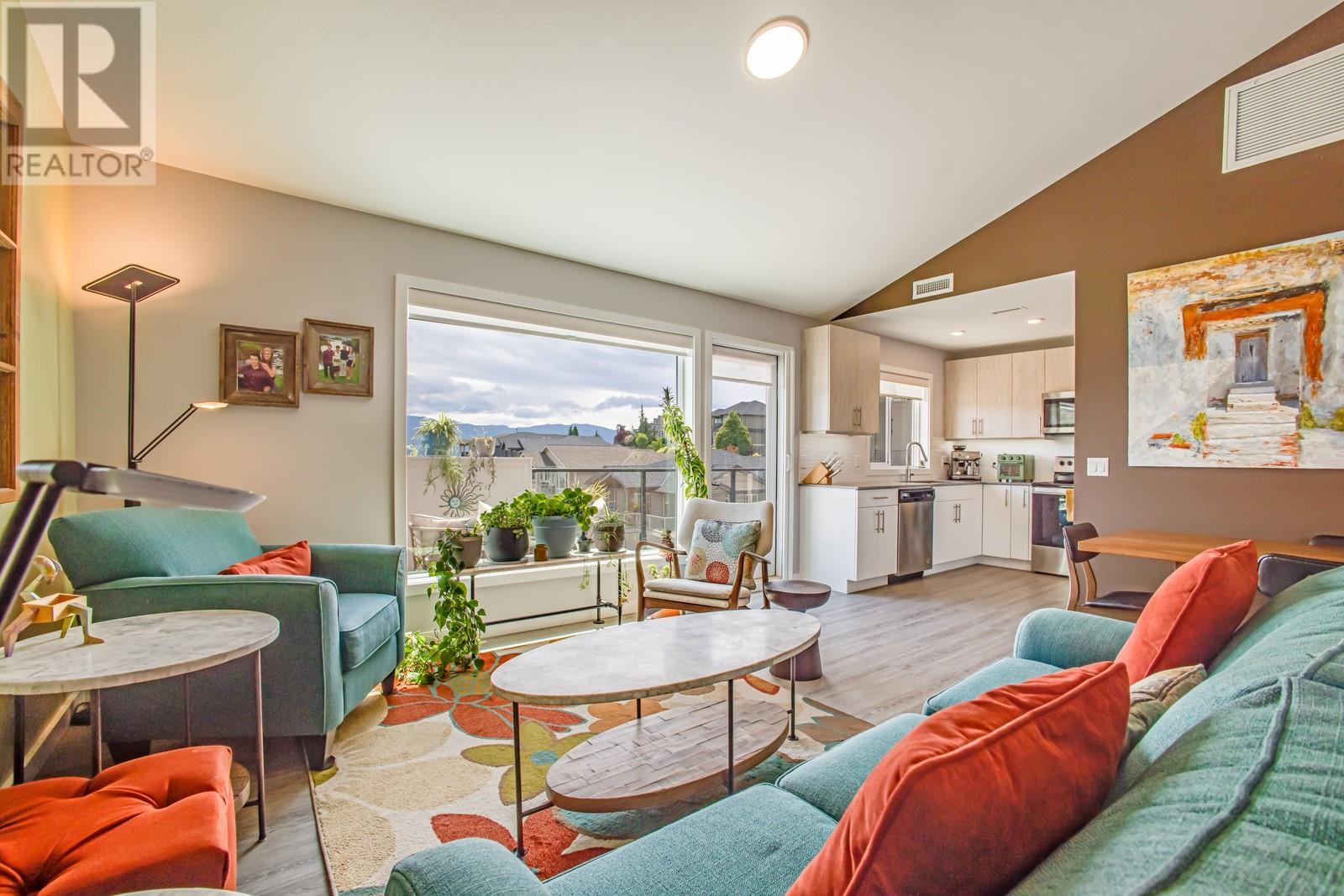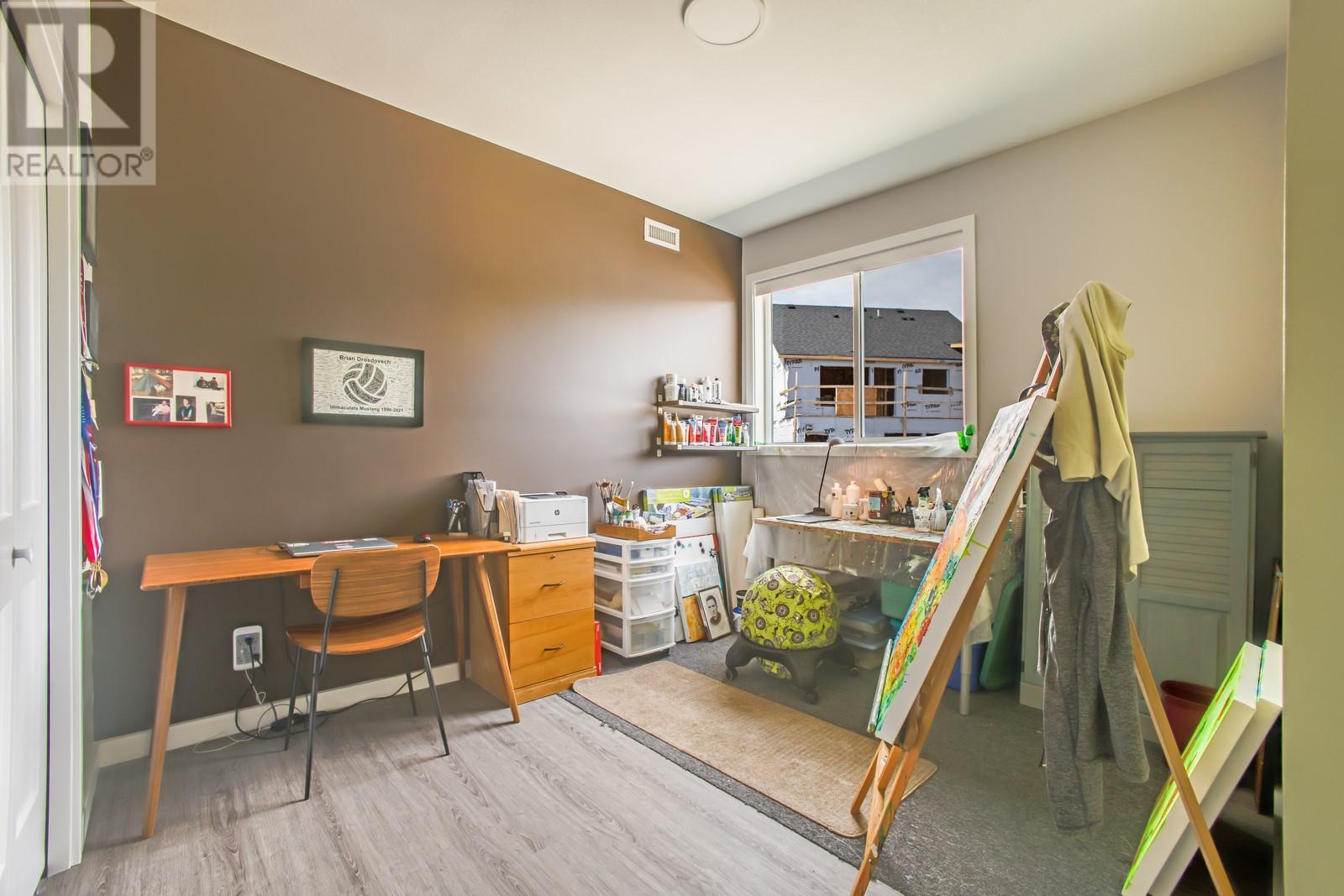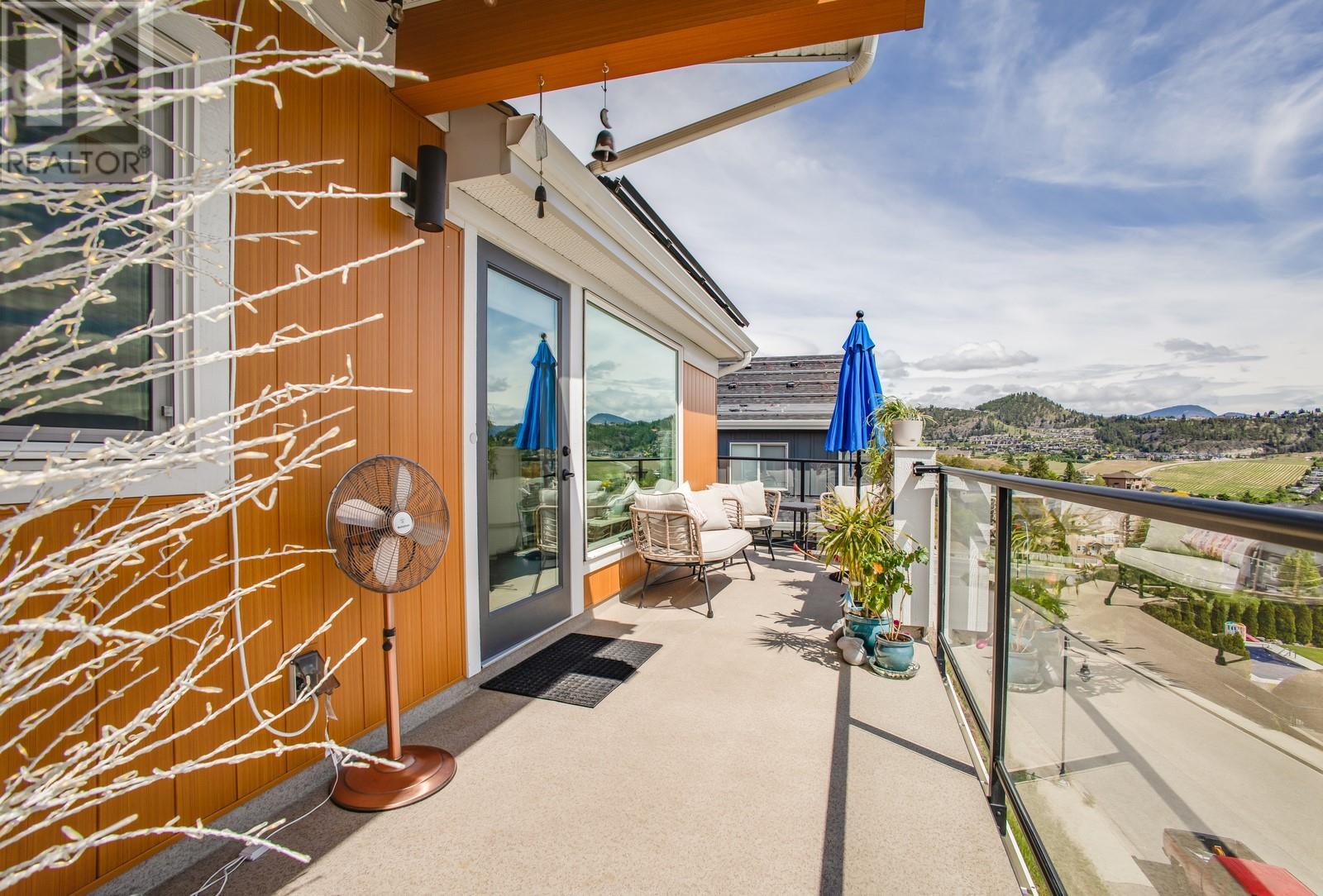685 Boynton Place Unit# 70 Kelowna, British Columbia V1V 0G7
$550,000Maintenance,
$327 Monthly
Maintenance,
$327 MonthlyWhy compromise when you can have a stylish, spacious end-unit townhome with mountain views and a two-car garage—without breaking the bank? Perfect for first-time buyers or savvy downsizers, this 2-bed, 2-bath gem combines comfort, convenience, and modern flair in a family-friendly neighborhood just minutes from downtown. Built in 2022, this home is as move-in ready as it gets—no updates, no hassles, just grab the keys and start living. Soaring vaulted ceilings in the living room flood the space with natural light, while the private patio offers the perfect backdrop of mountain views for your morning coffee. And yes, your garage fits two cars—because parallel parking should never be a daily struggle. Enjoy quick access to hiking trails, shops, groceries, UBCO, and everything downtown has to offer. This rare end-unit won’t wait around—so why should you? (id:58444)
Property Details
| MLS® Number | 10348249 |
| Property Type | Single Family |
| Neigbourhood | Glenmore |
| Community Name | Promontory |
| Amenities Near By | Park, Recreation, Schools, Shopping |
| Community Features | Pet Restrictions, Pets Allowed With Restrictions |
| Features | Balcony |
| Parking Space Total | 2 |
| View Type | Mountain View, Valley View |
Building
| Bathroom Total | 2 |
| Bedrooms Total | 2 |
| Appliances | Refrigerator, Dishwasher, Dryer, Range - Electric, Microwave, Washer |
| Architectural Style | Other |
| Constructed Date | 2022 |
| Construction Style Attachment | Attached |
| Cooling Type | Central Air Conditioning |
| Exterior Finish | Other |
| Heating Type | Forced Air, See Remarks |
| Roof Material | Asphalt Shingle |
| Roof Style | Unknown |
| Stories Total | 1 |
| Size Interior | 1,044 Ft2 |
| Type | Row / Townhouse |
| Utility Water | Municipal Water |
Parking
| Attached Garage | 2 |
Land
| Acreage | No |
| Land Amenities | Park, Recreation, Schools, Shopping |
| Sewer | Municipal Sewage System |
| Size Total Text | Under 1 Acre |
| Zoning Type | Unknown |
Rooms
| Level | Type | Length | Width | Dimensions |
|---|---|---|---|---|
| Main Level | 3pc Ensuite Bath | 7'7'' x 5'0'' | ||
| Main Level | Primary Bedroom | 14'3'' x 13'3'' | ||
| Main Level | Bedroom | 14'3'' x 11'7'' | ||
| Main Level | Other | 8'3'' x 2'11'' | ||
| Main Level | 3pc Bathroom | 8'6'' x 7'5'' | ||
| Main Level | Living Room | 23'8'' x 17'0'' | ||
| Main Level | Kitchen | 9'5'' x 8'3'' |
https://www.realtor.ca/real-estate/28353021/685-boynton-place-unit-70-kelowna-glenmore
Contact Us
Contact us for more information
Michael Dedood
100 - 1060 Manhattan Drive
Kelowna, British Columbia V1Y 9X9
(250) 717-3133
(250) 717-3193



























