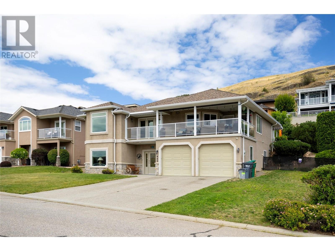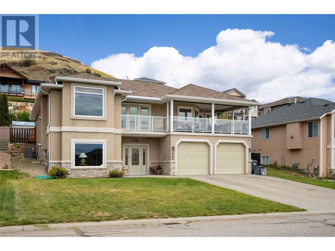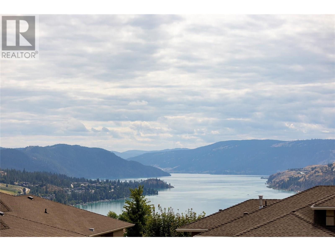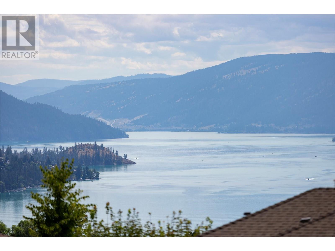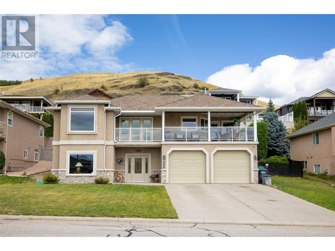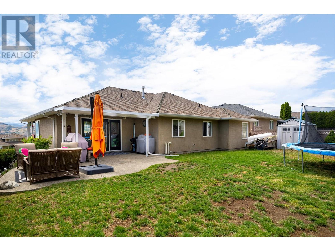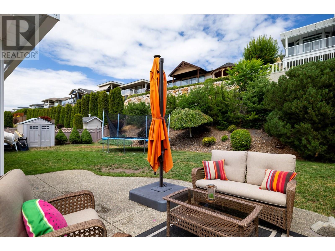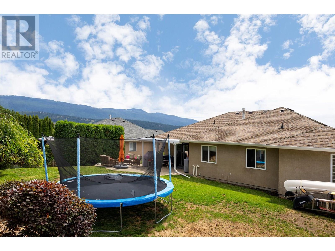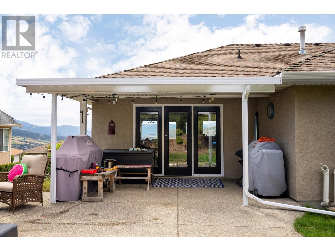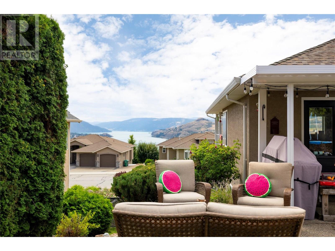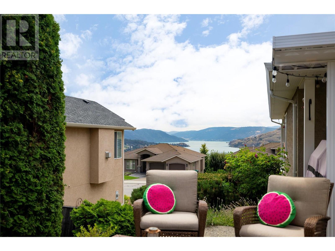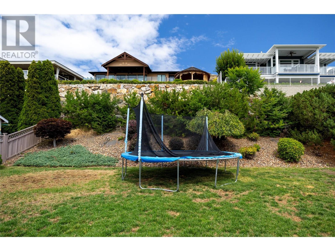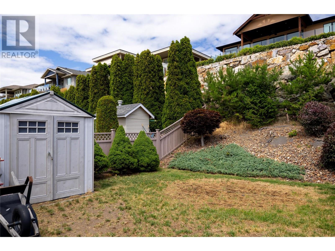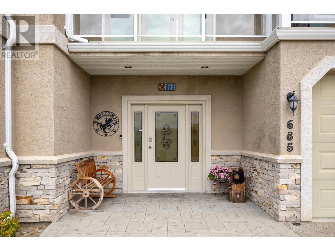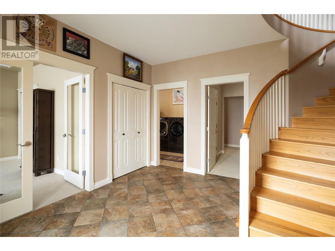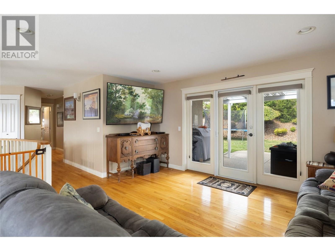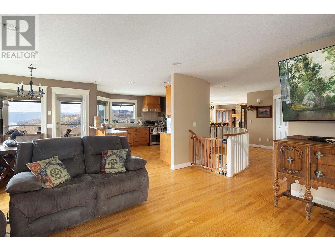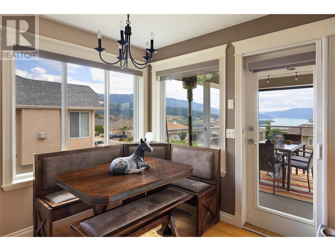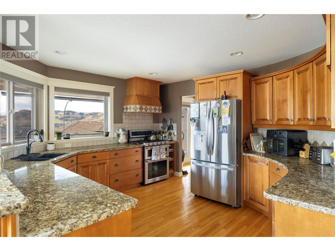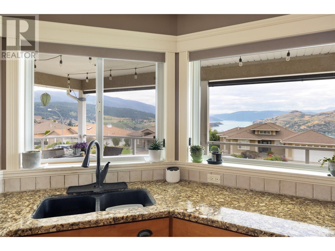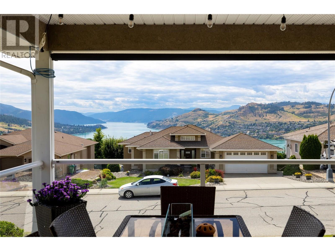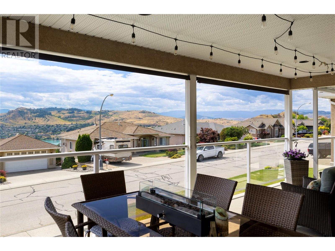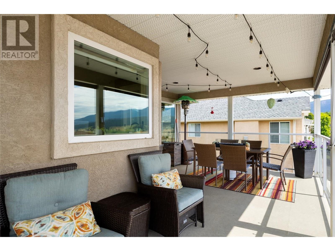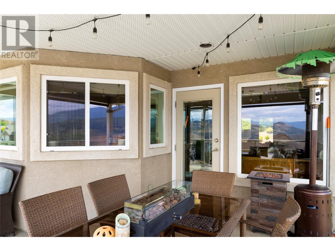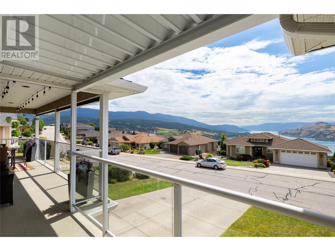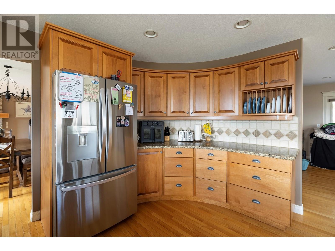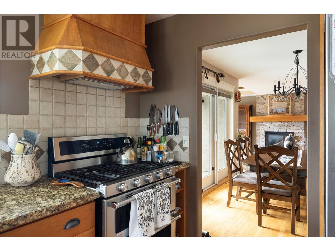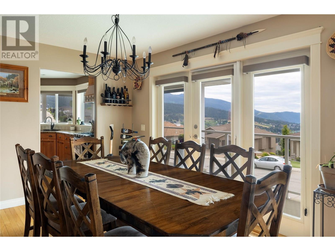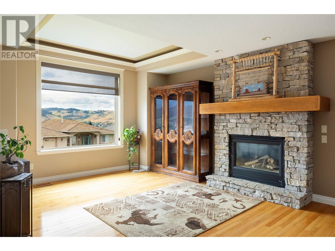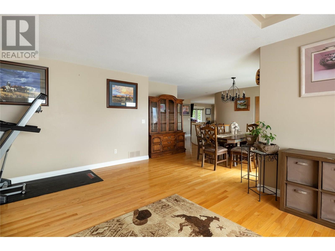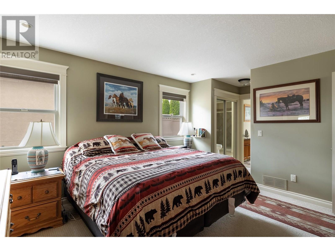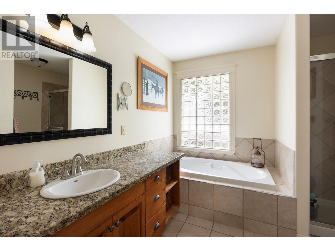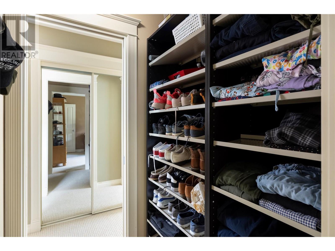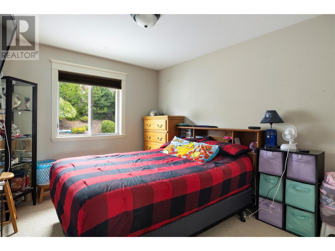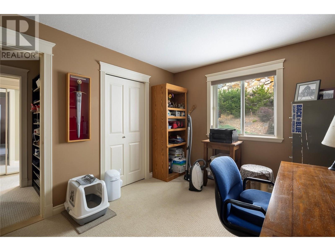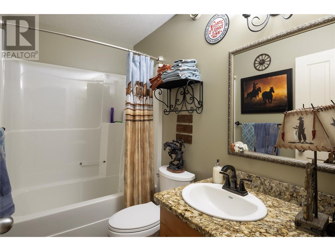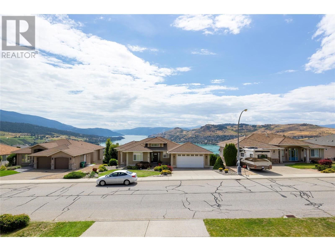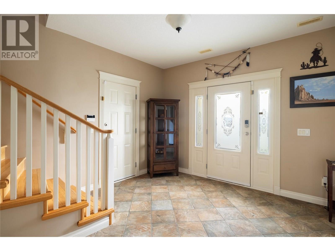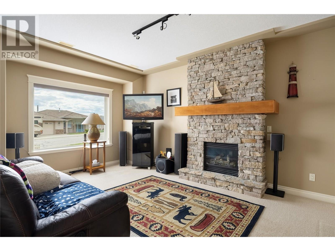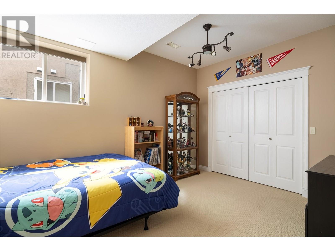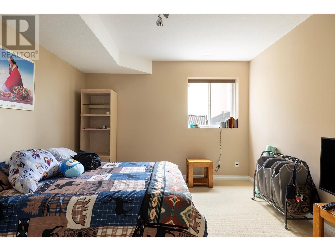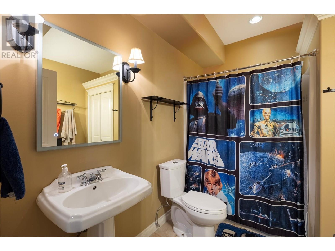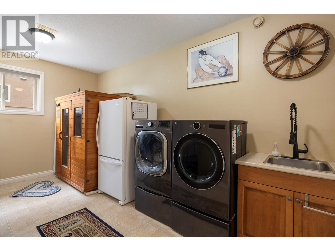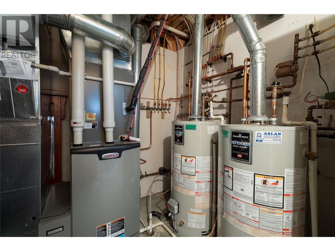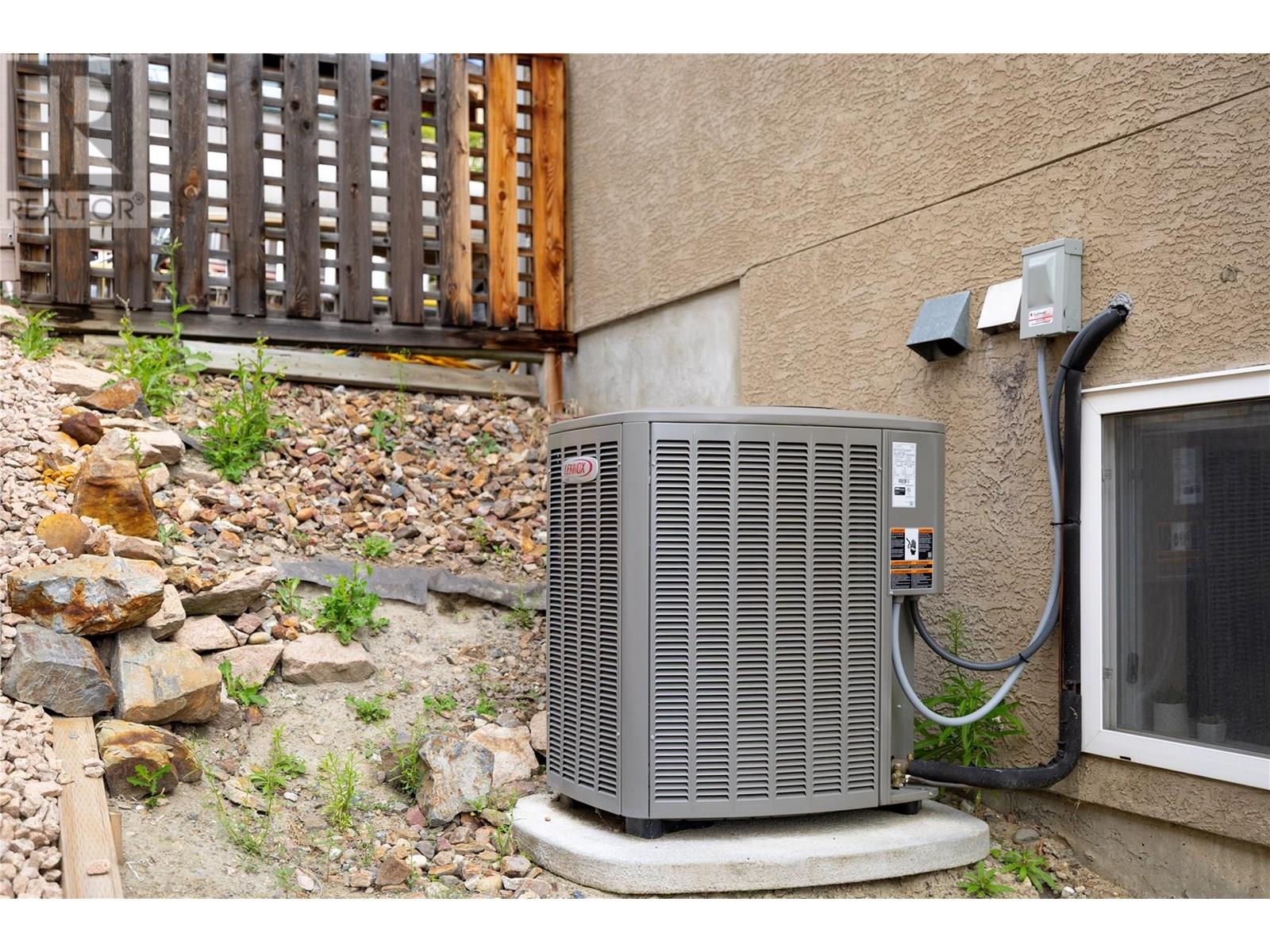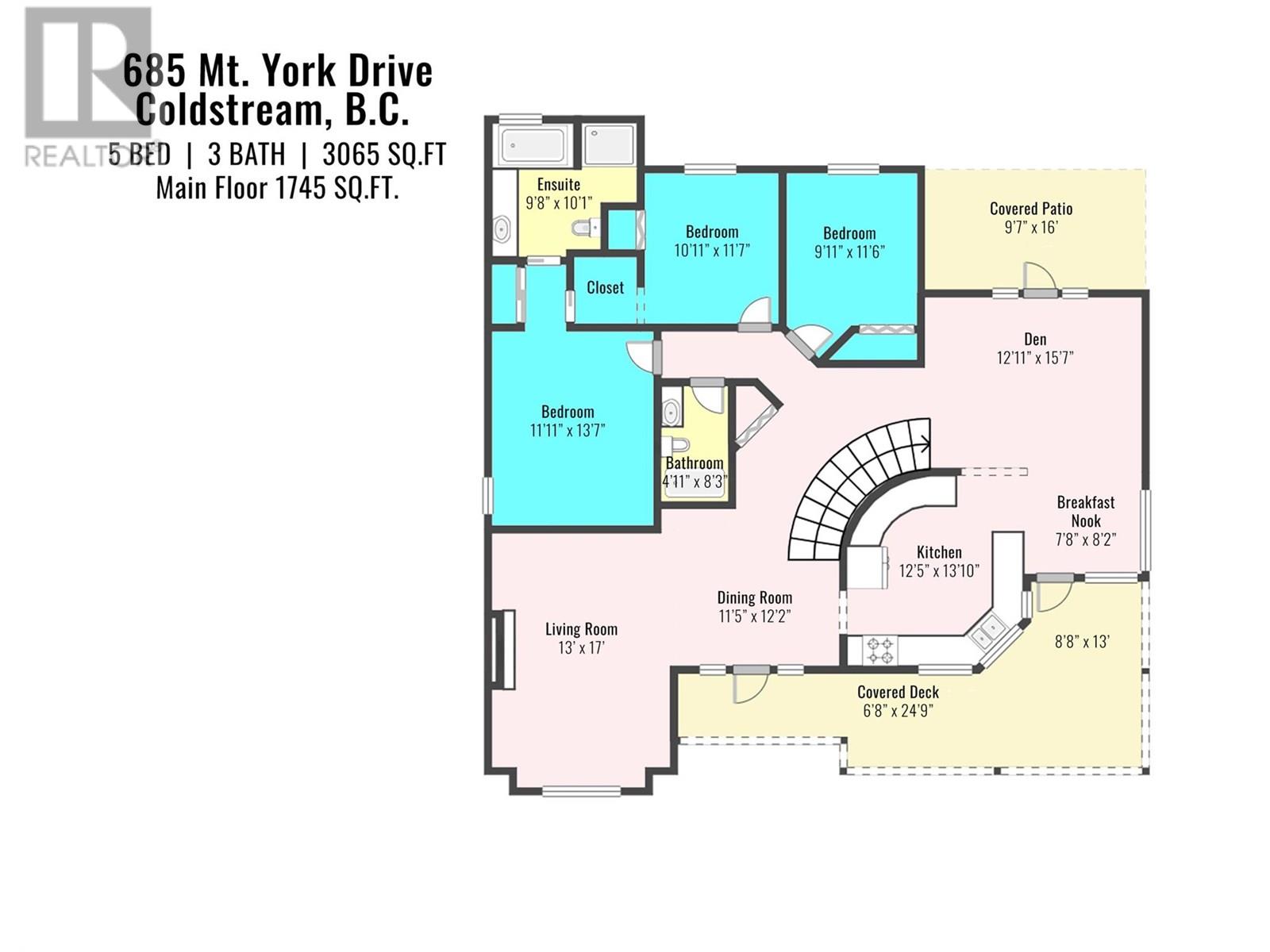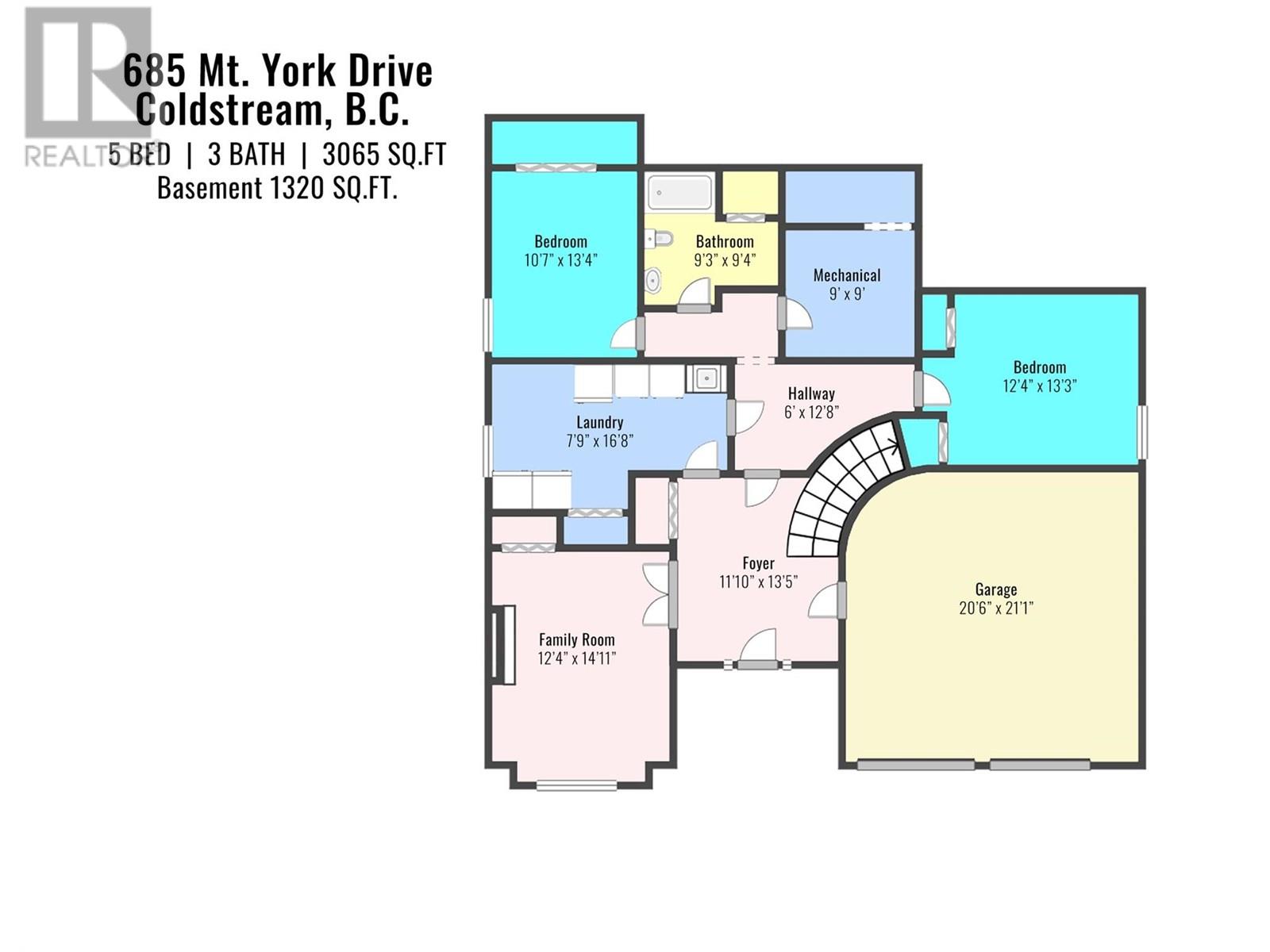685 Mt York Drive Coldstream, British Columbia V1B 3X2
$1,059,500
Fantastic Coldstream 5 bedroom 3 bathroom family home on Middleton Mountain with awesome Kal lake views! Plenty of parking with space for large RV on the right had side. Nice sized backyard. Has both rear patio and a big covered front deck off the kitchen area to enjoy the views and Okanagan weather. High quality build with features like the curved stair case and in-floor heat on the upper floor. Main floor has 3 bedrooms with includes a larger master with full ensuite. Kitchen has granite counters, updated appliances and solid wood cabinetry. Downstairs has 2 more bedrooms and family room. Lots of storage and large laundry room. Upgrades in recent years include the furnace, AC, gas stove, fridge, dishwasher, gutter leaf guards, paint and more. Roof has also been replaced once. Grass has irrigation in the front and back yards. Amazing location close to parks, trails and all amenities. Come see everything this home has to offer! (id:58444)
Property Details
| MLS® Number | 10356813 |
| Property Type | Single Family |
| Neigbourhood | Middleton Mountain Coldstream |
| Parking Space Total | 2 |
| View Type | City View, Lake View, View (panoramic) |
Building
| Bathroom Total | 3 |
| Bedrooms Total | 5 |
| Appliances | Refrigerator, Dishwasher, Dryer, Microwave, Washer |
| Basement Type | Full |
| Constructed Date | 2001 |
| Construction Style Attachment | Detached |
| Cooling Type | Central Air Conditioning |
| Exterior Finish | Stucco |
| Fireplace Fuel | Gas |
| Fireplace Present | Yes |
| Fireplace Total | 2 |
| Fireplace Type | Unknown |
| Flooring Type | Carpeted, Ceramic Tile, Hardwood, Linoleum |
| Heating Type | See Remarks |
| Roof Material | Asphalt Shingle |
| Roof Style | Unknown |
| Stories Total | 2 |
| Size Interior | 3,065 Ft2 |
| Type | House |
| Utility Water | Municipal Water |
Parking
| Additional Parking | |
| Attached Garage | 2 |
| R V | 1 |
Land
| Acreage | No |
| Landscape Features | Underground Sprinkler |
| Sewer | Municipal Sewage System |
| Size Frontage | 75 Ft |
| Size Irregular | 0.2 |
| Size Total | 0.2 Ac|under 1 Acre |
| Size Total Text | 0.2 Ac|under 1 Acre |
| Zoning Type | Unknown |
Rooms
| Level | Type | Length | Width | Dimensions |
|---|---|---|---|---|
| Second Level | Bedroom | 11'4'' x 10'0'' | ||
| Second Level | 4pc Ensuite Bath | 10'0'' x 9'8'' | ||
| Second Level | Primary Bedroom | 12'0'' x 13'7'' | ||
| Second Level | 4pc Bathroom | 8'2'' x 4'10'' | ||
| Second Level | Bedroom | 9'11'' x 11'10'' | ||
| Second Level | Living Room | 12'11'' x 18'5'' | ||
| Second Level | Dining Room | 12'5'' x 11'9'' | ||
| Second Level | Kitchen | 12'9'' x 13'10'' | ||
| Second Level | Dining Nook | 8'11'' x 7'6'' | ||
| Second Level | Family Room | 14'7'' x 13'2'' | ||
| Main Level | Laundry Room | 17'1'' x 11'0'' | ||
| Main Level | 4pc Bathroom | 9'3'' x 9'4'' | ||
| Main Level | Bedroom | 13'6'' x 10'6'' | ||
| Main Level | Bedroom | 12'4'' x 15'10'' | ||
| Main Level | Family Room | 16'5'' x 12'4'' | ||
| Main Level | Foyer | 13'5'' x 11'9'' |
Contact Us
Contact us for more information

Justin Vanderham
Personal Real Estate Corporation
www.youtube.com/embed/3KzoZ8UmEkE
www.youtube.com/embed/fpFigKQSzCo
www.3pr.ca/
www.facebook.com/JustinVanderhamRealtor
www.instagram.com/jvanderhamrealestate/
4201-27th Street
Vernon, British Columbia V1T 4Y3
(250) 503-2246
(250) 503-2267
www.3pr.ca/

